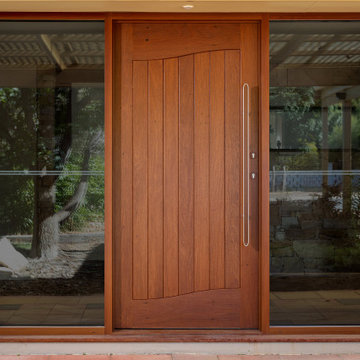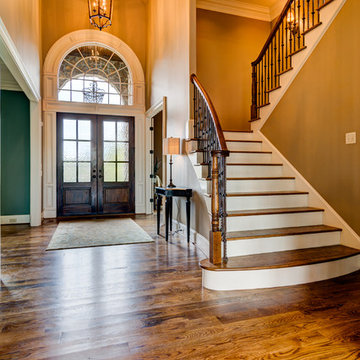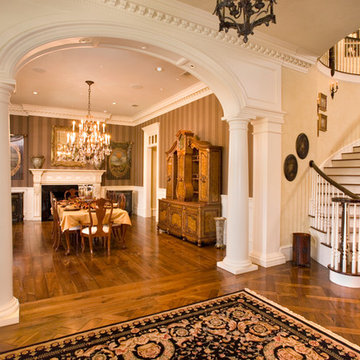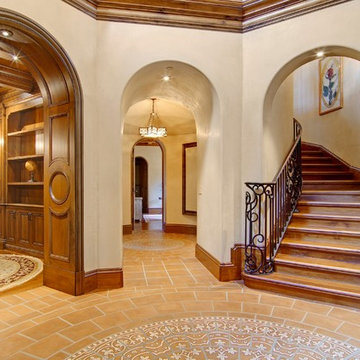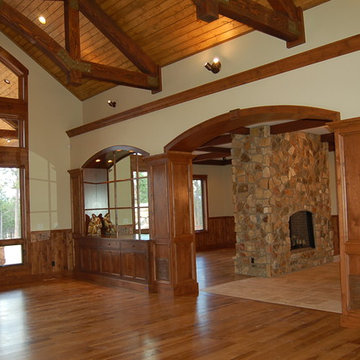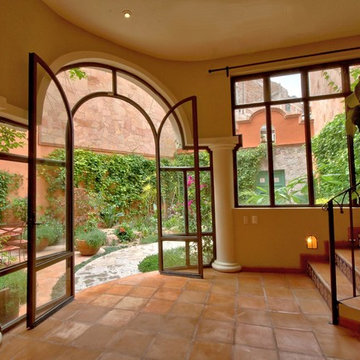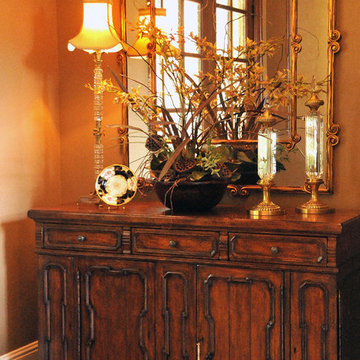木目調の玄関 (ベージュの壁) の写真
絞り込み:
資材コスト
並び替え:今日の人気順
写真 121〜140 枚目(全 463 枚)
1/3
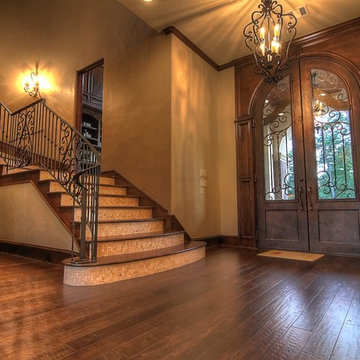
Houston Photo Pro
ヒューストンにある広い地中海スタイルのおしゃれな玄関ロビー (ベージュの壁、濃色無垢フローリング、濃色木目調のドア、茶色い床) の写真
ヒューストンにある広い地中海スタイルのおしゃれな玄関ロビー (ベージュの壁、濃色無垢フローリング、濃色木目調のドア、茶色い床) の写真
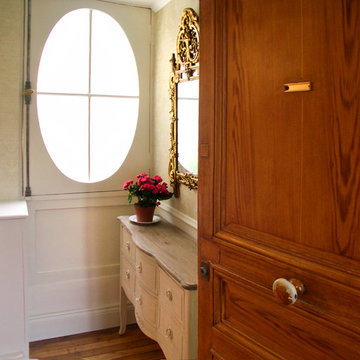
This beautiful window is the central focus of this stunning hallway. We are fortunate as the owners found this wonderful antique mirror and dresser which complements the space perfectly.
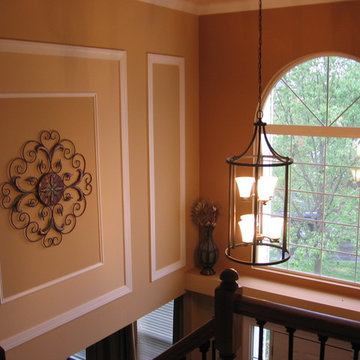
Add shadow boxes to the upper entry hall creates interest in an otherwise blank and boring expanse of wall space. Wrought iron wall art and matching light fixture complete the look. Shading the paint colors inside and outside the shadow boxes compliment the design.
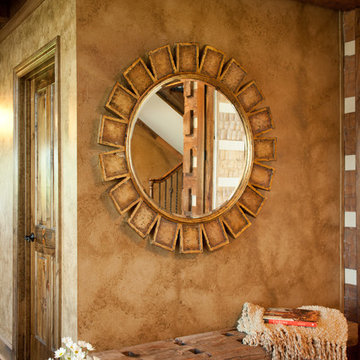
A beautiful entry with textured walls and rustic furnishings.
他の地域にある中くらいなラスティックスタイルのおしゃれな玄関ロビー (ベージュの壁、無垢フローリング) の写真
他の地域にある中くらいなラスティックスタイルのおしゃれな玄関ロビー (ベージュの壁、無垢フローリング) の写真
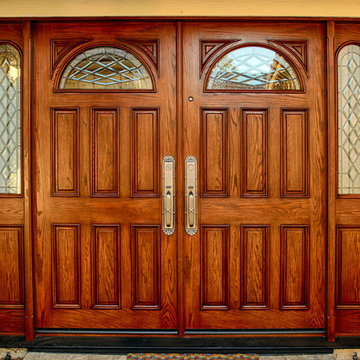
Class styled Jeld-Wen Double doors with double side lights. 98"x81" size model A-401 fiberglass doors with half moon glass top lite. C glass design with patina caming. Factory stained Antiqued Chappo Finish on Oak grain.
Sidelites with half, C glass inserts. Emtek Imperial Pewter with Elan Lever. Door installed in Irvine, CA home.
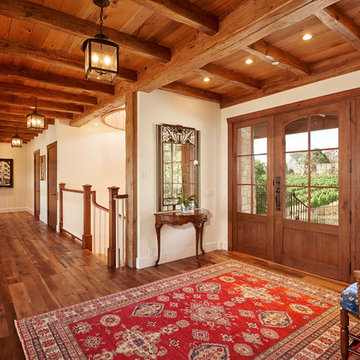
Location: Los Olivos, CA // Type: New Construction // Architect: Appelton & Associates // Photo: Creative Noodle
サンタバーバラにある広いラスティックスタイルのおしゃれな玄関ロビー (ベージュの壁、無垢フローリング、濃色木目調のドア) の写真
サンタバーバラにある広いラスティックスタイルのおしゃれな玄関ロビー (ベージュの壁、無垢フローリング、濃色木目調のドア) の写真
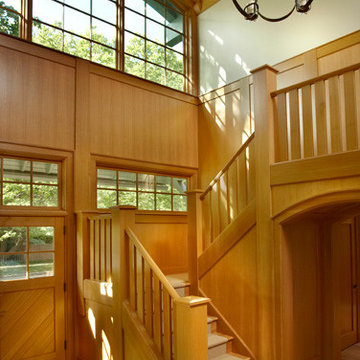
Tony Soluri Photography
シカゴにある中くらいなトラディショナルスタイルのおしゃれな玄関ロビー (ベージュの壁、ライムストーンの床、淡色木目調のドア) の写真
シカゴにある中くらいなトラディショナルスタイルのおしゃれな玄関ロビー (ベージュの壁、ライムストーンの床、淡色木目調のドア) の写真
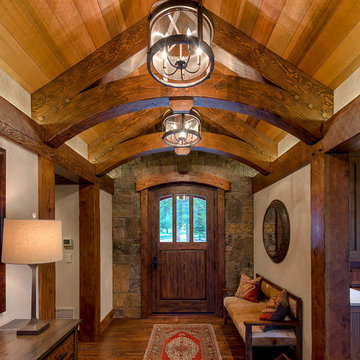
デンバーにあるラスティックスタイルのおしゃれな玄関ロビー (ベージュの壁、濃色無垢フローリング、濃色木目調のドア、茶色い床) の写真
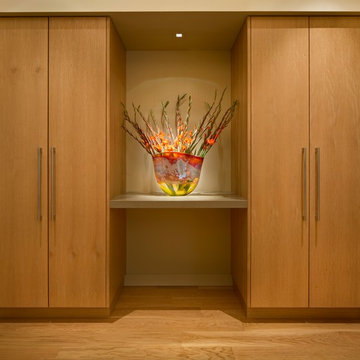
Rick Pharaoh
他の地域にある中くらいなコンテンポラリースタイルのおしゃれな玄関ロビー (ベージュの壁、淡色無垢フローリング、淡色木目調のドア) の写真
他の地域にある中くらいなコンテンポラリースタイルのおしゃれな玄関ロビー (ベージュの壁、淡色無垢フローリング、淡色木目調のドア) の写真
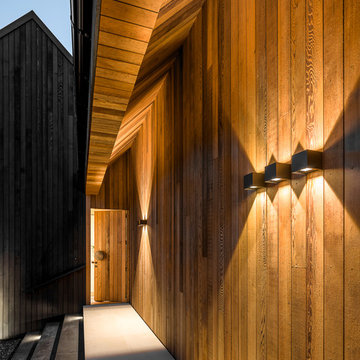
The recessed entry follows the roof pitch, and is clad in natural cedar.
クライストチャーチにある高級な広いラスティックスタイルのおしゃれな玄関ドア (ベージュの壁、ライムストーンの床、木目調のドア、グレーの床) の写真
クライストチャーチにある高級な広いラスティックスタイルのおしゃれな玄関ドア (ベージュの壁、ライムストーンの床、木目調のドア、グレーの床) の写真
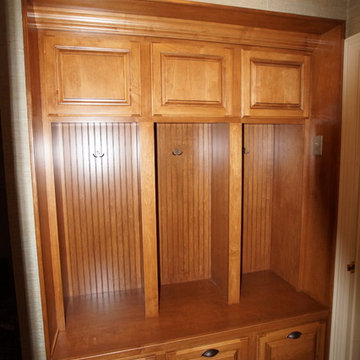
Built into an existing closet, our client says this 'drop-zone' has worked perfectly to contain shoes, backpacks and other items that would otherwise end up strewn about the home.
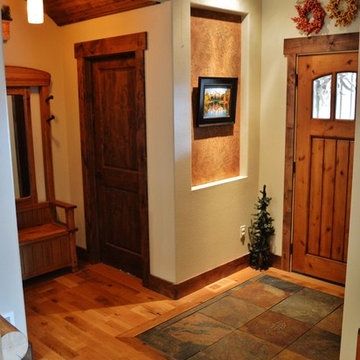
Entry with art niches, barrel vaults and inlaid slate flooring.
デンバーにある高級な中くらいなラスティックスタイルのおしゃれな玄関ドア (ベージュの壁、スレートの床、木目調のドア) の写真
デンバーにある高級な中くらいなラスティックスタイルのおしゃれな玄関ドア (ベージュの壁、スレートの床、木目調のドア) の写真

余白のある家
本計画は京都市左京区にある閑静な住宅街の一角にある敷地で既存の建物を取り壊し、新たに新築する計画。周囲は、低層の住宅が立ち並んでいる。既存の建物も同計画と同じ三階建て住宅で、既存の3階部分からは、周囲が開け開放感のある景色を楽しむことができる敷地となっていた。この開放的な景色を楽しみ暮らすことのできる住宅を希望されたため、三階部分にリビングスペースを設ける計画とした。敷地北面には、山々が開け、南面は、低層の住宅街の奥に夏は花火が見える風景となっている。その景色を切り取るかのような開口部を設け、窓際にベンチをつくり外との空間を繋げている。北側の窓は、出窓としキッチンスペースの一部として使用できるように計画とした。キッチンやリビングスペースの一部が外と繋がり開放的で心地よい空間となっている。
また、今回のクライアントは、20代であり今後の家族構成は未定である、また、自宅でリモートワークを行うため、居住空間のどこにいても、心地よく仕事ができるスペースも確保する必要があった。このため、既存の住宅のように当初から個室をつくることはせずに、将来の暮らしにあわせ可変的に部屋をつくれるような余白がふんだんにある空間とした。1Fは土間空間となっており、2Fまでの吹き抜け空間いる。現状は、広場とした外部と繋がる土間空間となっており、友人やペット飼ったりと趣味として遊べ、リモートワークでゆったりした空間となった。将来的には個室をつくったりと暮らしに合わせさまざまに変化することができる計画となっている。敷地の条件や、クライアントの暮らしに合わせるように変化するできる建物はクライアントとともに成長しつづけ暮らしによりそう建物となった。
木目調の玄関 (ベージュの壁) の写真
7
