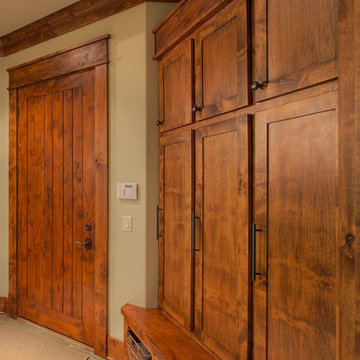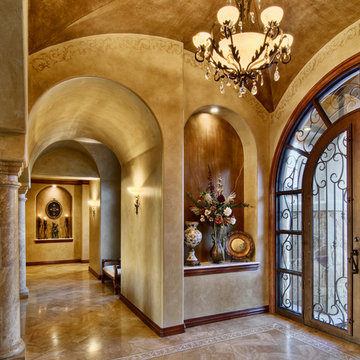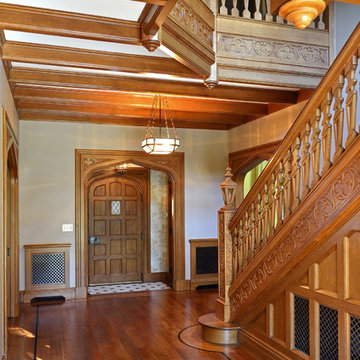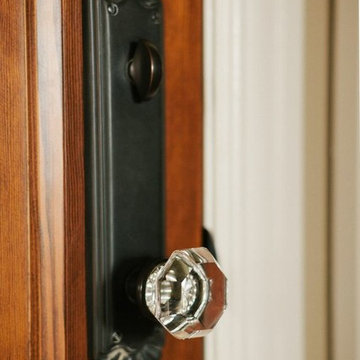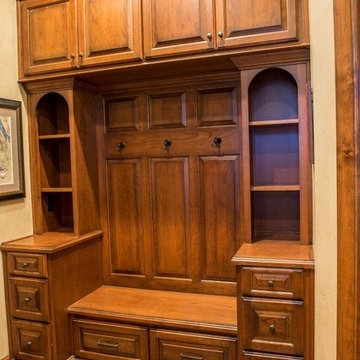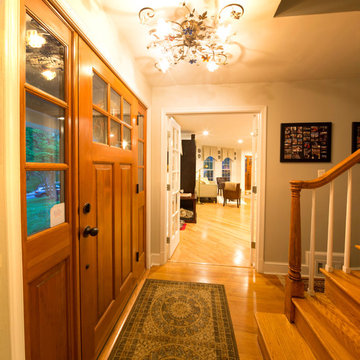木目調のトラディショナルスタイルの玄関 (ベージュの壁) の写真
絞り込み:
資材コスト
並び替え:今日の人気順
写真 1〜20 枚目(全 178 枚)
1/4
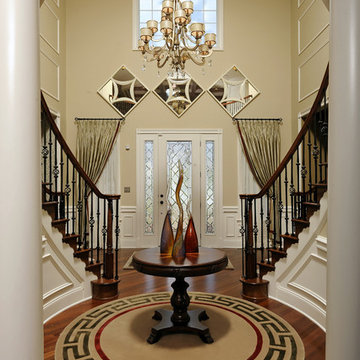
Didn't want to take out the window or move it so I fixed the imperfection with mirrors. Photographer ~ Bob Narod.
ワシントンD.C.にある広いトラディショナルスタイルのおしゃれな玄関ロビー (ベージュの壁) の写真
ワシントンD.C.にある広いトラディショナルスタイルのおしゃれな玄関ロビー (ベージュの壁) の写真
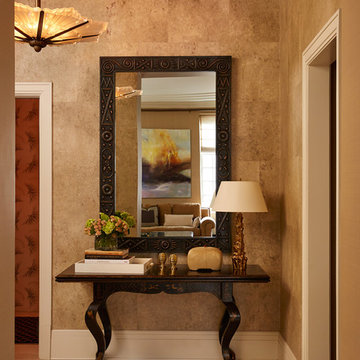
An empty-nester couple opts to leave the suburbs for the city, landing in an historic Art Deco building. Strong lines and rich materials reflect the timeless grandeur of the architectural vernacular, while still feeling comfortable and inviting.

Elaborate and welcoming foyer that has custom faux finished walls and a gold leafed dome ceiling. JP Weaver molding was added to the layered ceiling to make this a one of a kind entryway.

A view of the front door leading into the foyer and the central hall, beyond. The front porch floor is of local hand crafted brick. The vault in the ceiling mimics the gable element on the front porch roof.
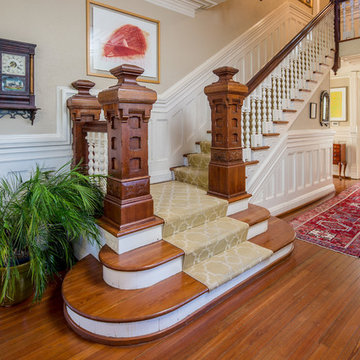
Steve Bracci
アトランタにある高級な広いトラディショナルスタイルのおしゃれな玄関ホール (ベージュの壁、無垢フローリング、木目調のドア) の写真
アトランタにある高級な広いトラディショナルスタイルのおしゃれな玄関ホール (ベージュの壁、無垢フローリング、木目調のドア) の写真
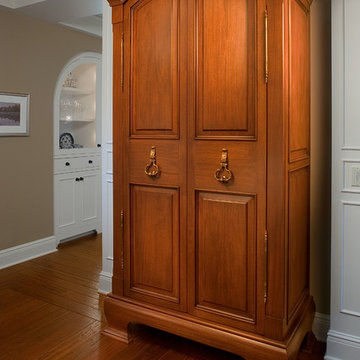
The challenge of this modern version of a 1920s shingle-style home was to recreate the classic look while avoiding the pitfalls of the original materials. The composite slate roof, cement fiberboard shake siding and color-clad windows contribute to the overall aesthetics. The mahogany entries are surrounded by stone, and the innovative soffit materials offer an earth-friendly alternative to wood. You’ll see great attention to detail throughout the home, including in the attic level board and batten walls, scenic overlook, mahogany railed staircase, paneled walls, bordered Brazilian Cherry floor and hideaway bookcase passage. The library features overhead bookshelves, expansive windows, a tile-faced fireplace, and exposed beam ceiling, all accessed via arch-top glass doors leading to the great room. The kitchen offers custom cabinetry, built-in appliances concealed behind furniture panels, and glass faced sideboards and buffet. All details embody the spirit of the craftspeople who established the standards by which homes are judged.
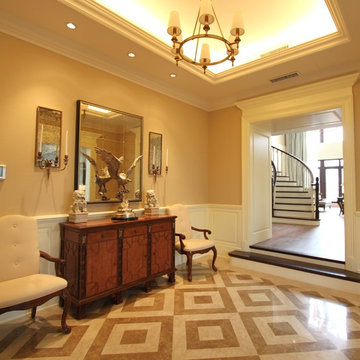
Custom Home, Interior Architecture project - view of elegant foyer with living room and stair beyond. Paneled opening into stair hall, inlaid marble flooring and cream painted trim and wainscoting. Tray ceiling with cove lighting and extensive millwork. Designed by Jane Ann Forney, project created in collaboration with ATA.
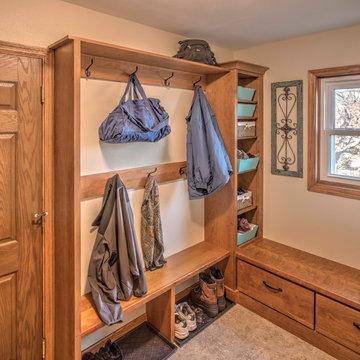
Mark Heffron
ミルウォーキーにある中くらいなトラディショナルスタイルのおしゃれなマッドルーム (セラミックタイルの床、ベージュの壁、木目調のドア) の写真
ミルウォーキーにある中くらいなトラディショナルスタイルのおしゃれなマッドルーム (セラミックタイルの床、ベージュの壁、木目調のドア) の写真
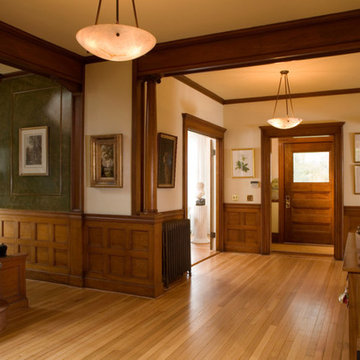
Gracious foyer with vestibule and side stair hall with barley twist spindles. Original wainscoting and oak floors. Reproduction alabaster and bronze chandeliers
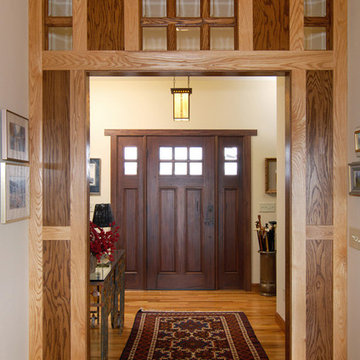
Hand crafted entry and door
シャーロットにある広いトラディショナルスタイルのおしゃれな玄関ロビー (ベージュの壁、無垢フローリング、濃色木目調のドア) の写真
シャーロットにある広いトラディショナルスタイルのおしゃれな玄関ロビー (ベージュの壁、無垢フローリング、濃色木目調のドア) の写真
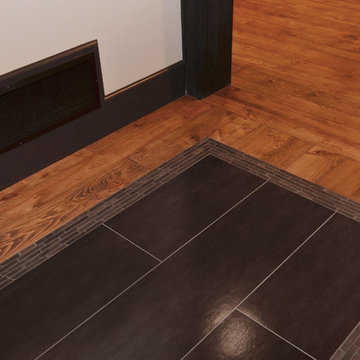
SeeVirtual Marketing & Photography
www.seevirtual360.com
バンクーバーにあるお手頃価格の中くらいなトラディショナルスタイルのおしゃれな玄関ロビー (ベージュの壁、無垢フローリング、濃色木目調のドア、茶色い床) の写真
バンクーバーにあるお手頃価格の中くらいなトラディショナルスタイルのおしゃれな玄関ロビー (ベージュの壁、無垢フローリング、濃色木目調のドア、茶色い床) の写真
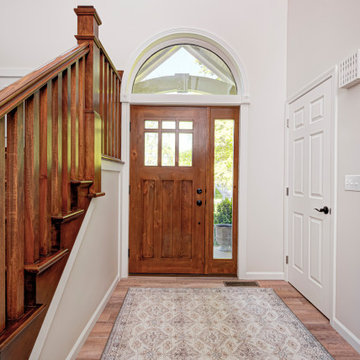
This elegant home remodel created a bright, transitional farmhouse charm, replacing the old, cramped setup with a functional, family-friendly design.
The main entrance exudes timeless elegance with a neutral palette. A polished wooden staircase takes the spotlight, while an elegant rug, perfectly matching the palette, adds warmth and sophistication to the space.
The main entrance exudes timeless elegance with a neutral palette. A polished wooden staircase takes the spotlight, while an elegant rug, perfectly matching the palette, adds warmth and sophistication to the space.
---Project completed by Wendy Langston's Everything Home interior design firm, which serves Carmel, Zionsville, Fishers, Westfield, Noblesville, and Indianapolis.
For more about Everything Home, see here: https://everythinghomedesigns.com/
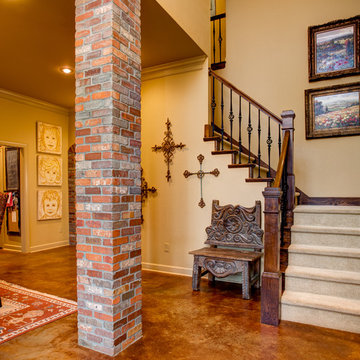
Custom home by Parkinson Building Group in Little Rock, AR.
リトルロックにある高級な中くらいなトラディショナルスタイルのおしゃれな玄関ロビー (ベージュの壁、コンクリートの床、茶色い床) の写真
リトルロックにある高級な中くらいなトラディショナルスタイルのおしゃれな玄関ロビー (ベージュの壁、コンクリートの床、茶色い床) の写真
木目調のトラディショナルスタイルの玄関 (ベージュの壁) の写真
1

