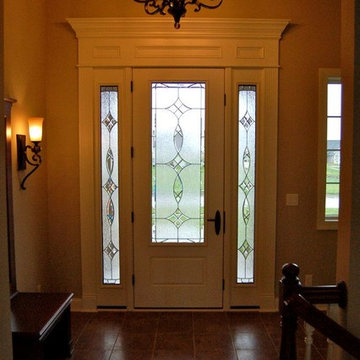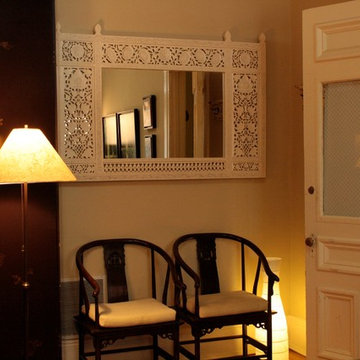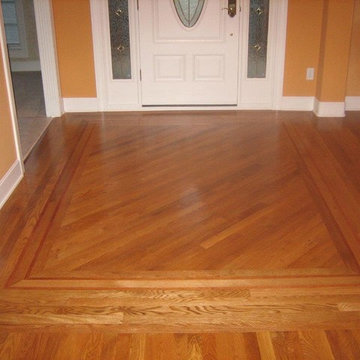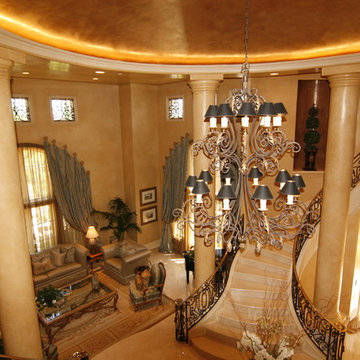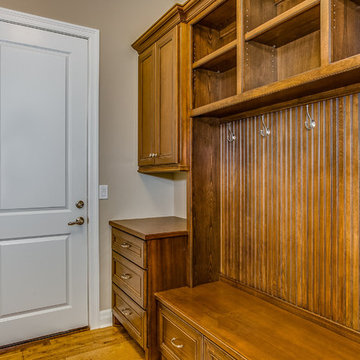木目調の玄関 (白いドア、ベージュの壁) の写真
絞り込み:
資材コスト
並び替え:今日の人気順
写真 1〜20 枚目(全 26 枚)
1/4
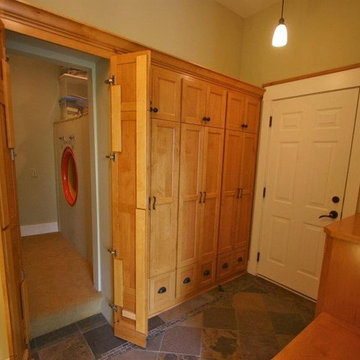
We are a full service, residential design/build company specializing in large remodels and whole house renovations. Our way of doing business is dynamic, interactive and fully transparent. It's your house, and it's your money. Recognition of this fact is seen in every facet of our business because we respect our clients enough to be honest about the numbers. In exchange, they trust us to do the right thing. Pretty simple when you think about it.
URL
http://www.kuhldesignbuild.com
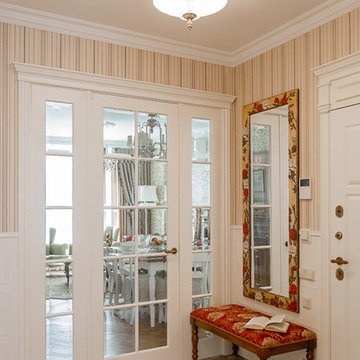
Прихожая с полом из керамической плитки, белыми дверьми и перегородкой с остеклением, входной белой дверью с классическими филенками, зеркалом в раме с авторской росписью, банкеткой из массива дерева с красной тканью сидения, обоями в полоску и отделкой Линкрустой.
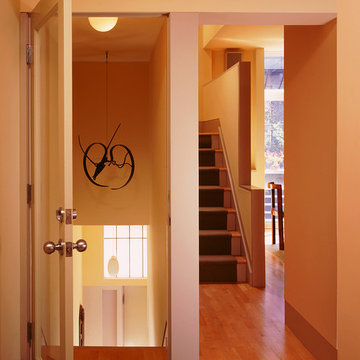
"To design a house with a garage, an office, three bedrooms and three bathrooms in a 16-foot-wide space was a challenge. The result is a great way to live downtown." Cecil Baker, Philadelphia Style Magazine
11th Street Residence is one of a series of three townhouses built in the Washington Square West neighborhood of Philadelphia. Once a vacant lot owned by the redevelopment authority, the project was seen as an opportunity to infuse new residential life onto 11th Street. The design of the three 16-foot homes was based on maximum flexibility. The 'residence' is encompassed within the second and third floors; the rear portion of the first floor and the entirety of the fourth floor were offered for customization - either as two office suites, as a standalone rental opportunity (in the case of the first floor), or as expansions of the basic residence.
The design resolution of the 11th Street facades attempts to echo the rhythms and materials of the eclectic streetscape without lapsing into historical repetition. Brick, Arriscraft Renaissance masonry units, and Kalwall combine at the exterior to create a thoroughly modern façade in the city.
Tom Crane Photography
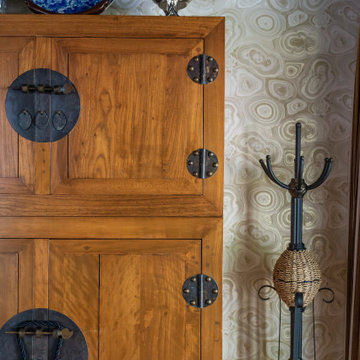
This entryway makes a statement! The antique Chinese chest serves as extra storage. Hip new wallpaper adds a modern feel!
Tired of GREY? Try this trendy townhouse full of warm wood tones, black, white and GOLD! The entryway sets the tone. Check out the ceiling! Eclectic accessories abound with textiles and artwork from all over the world. These world travelers love returning to this nature inspired woodland home with a forest and creek out back. We added the bejeweled deer antlers, rock collections, chandeliers and a cool cowhide rug to their mix of antique and modern furniture. Stone and log inspired wallpaper finish the Log Cabin Chic look. What do you call this look? I call it HOME!
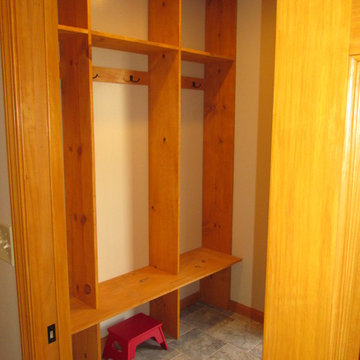
This guest room comes with it's own mud room! What better way to utilize the space of a mudroom than to have custom shelves!
インディアナポリスにあるお手頃価格の中くらいなカントリー風のおしゃれなマッドルーム (ベージュの壁、セラミックタイルの床、白いドア) の写真
インディアナポリスにあるお手頃価格の中くらいなカントリー風のおしゃれなマッドルーム (ベージュの壁、セラミックタイルの床、白いドア) の写真
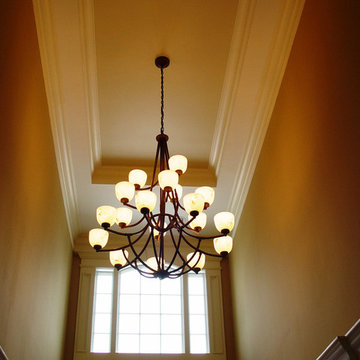
Tray ceiling in a 2-story foyer in a new custom home in Wethersfield, CT designed by Jennifer Morgenthau Architect, LLC
ブリッジポートにあるお手頃価格の中くらいなトラディショナルスタイルのおしゃれな玄関ドア (ベージュの壁、無垢フローリング、白いドア、茶色い床) の写真
ブリッジポートにあるお手頃価格の中くらいなトラディショナルスタイルのおしゃれな玄関ドア (ベージュの壁、無垢フローリング、白いドア、茶色い床) の写真
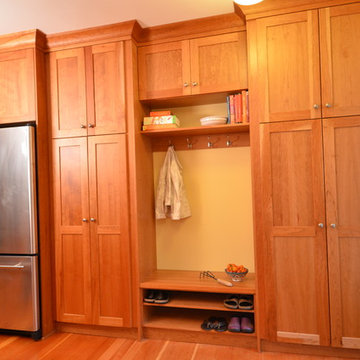
Photo: Eckert & Eckert Photography
ポートランドにある中くらいなトラディショナルスタイルのおしゃれな玄関 (ベージュの壁、無垢フローリング、白いドア) の写真
ポートランドにある中くらいなトラディショナルスタイルのおしゃれな玄関 (ベージュの壁、無垢フローリング、白いドア) の写真
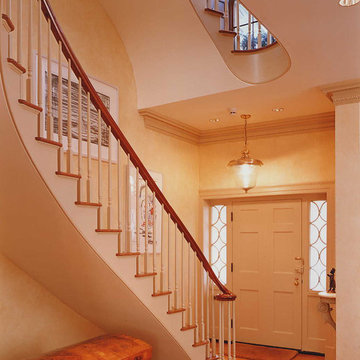
A new custom oval stair is gracious, comfortable and wide enough to deliver contemporary furniture to the upper levels. It replaces the original townhouse stair that was straight, narrow and only reached three of the five floors, and it was developed in collaboration with Italian Architect Mauritizio Parente.
Photography by Richard Mandelkorn
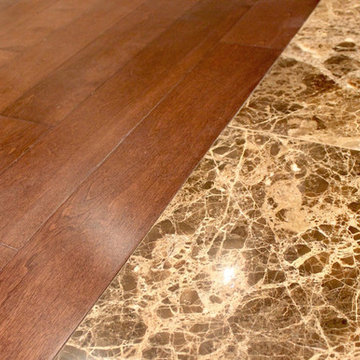
BC FLOORS Floorign Company
バンクーバーにある高級な巨大なモダンスタイルのおしゃれな玄関ホール (ベージュの壁、無垢フローリング、白いドア、茶色い床) の写真
バンクーバーにある高級な巨大なモダンスタイルのおしゃれな玄関ホール (ベージュの壁、無垢フローリング、白いドア、茶色い床) の写真
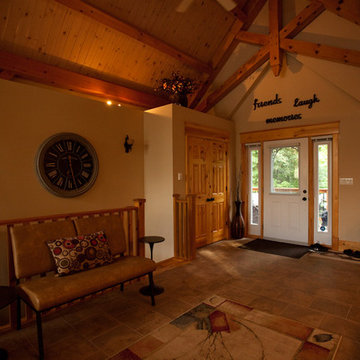
Front Porch Photography
オタワにある低価格の小さなトラディショナルスタイルのおしゃれな玄関ロビー (ベージュの壁、セラミックタイルの床、白いドア、茶色い床) の写真
オタワにある低価格の小さなトラディショナルスタイルのおしゃれな玄関ロビー (ベージュの壁、セラミックタイルの床、白いドア、茶色い床) の写真
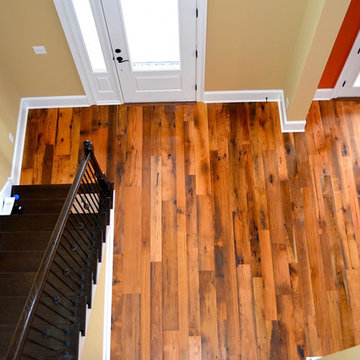
Made from 100-percent reclaimed wood joists, rafters, granary boards, and siding and floor boards found in old barns and wooden structures in the American East and Midwest, hit-skip oak provides a sturdy, hard-wearing surface that’s perfect for kids and pets.
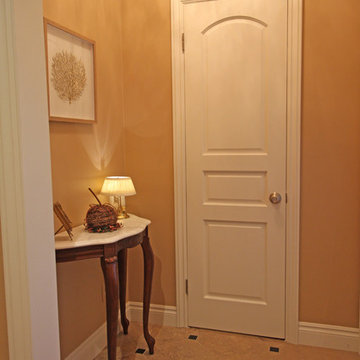
This classic home space includes a living and dining room, with a fireplace surrounded by a comfortable seating area. The Woodmaster team installed a new fireplace surround and marble hearth, creating a stunning centerpiece for this space. The fireplace is framed by bookcases on both sides with clear tempered glass shelves, offering both storage and a place to display keepsakes. The team also installed crown moldings in the living room, and wainscoting in the dining room, creating a classic traditional style for the formal dining area. The updates also included a new door frame and casings, base molding, as well as marble flooring in the foyer. It is an ideal space to relax, entertain, and dine with family and friends.
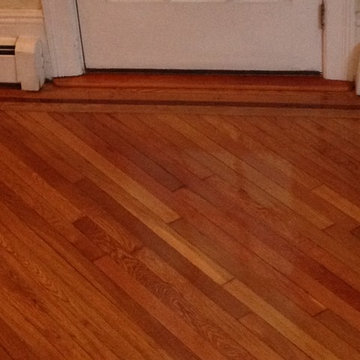
Historic Floor Restoration
ニューアークにあるお手頃価格の中くらいなトラディショナルスタイルのおしゃれな玄関ホール (無垢フローリング、ベージュの壁、白いドア) の写真
ニューアークにあるお手頃価格の中くらいなトラディショナルスタイルのおしゃれな玄関ホール (無垢フローリング、ベージュの壁、白いドア) の写真
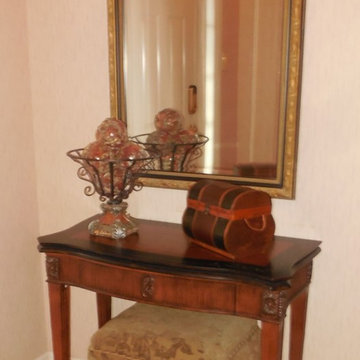
by decorator
リトルロックにある低価格のトラディショナルスタイルのおしゃれな玄関ロビー (ベージュの壁、無垢フローリング、白いドア) の写真
リトルロックにある低価格のトラディショナルスタイルのおしゃれな玄関ロビー (ベージュの壁、無垢フローリング、白いドア) の写真
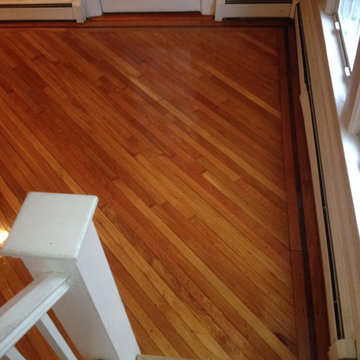
Historic Floor Restoration
ニューアークにあるお手頃価格の中くらいなトラディショナルスタイルのおしゃれな玄関ホール (無垢フローリング、ベージュの壁、白いドア) の写真
ニューアークにあるお手頃価格の中くらいなトラディショナルスタイルのおしゃれな玄関ホール (無垢フローリング、ベージュの壁、白いドア) の写真
木目調の玄関 (白いドア、ベージュの壁) の写真
1
