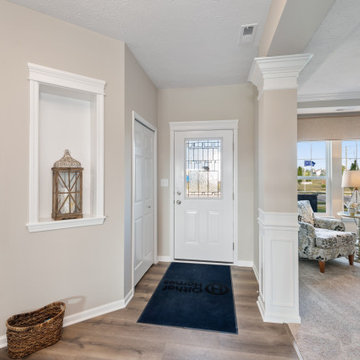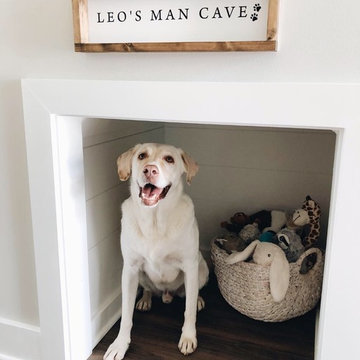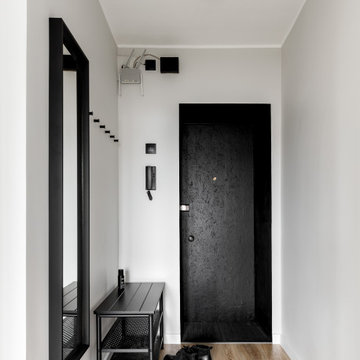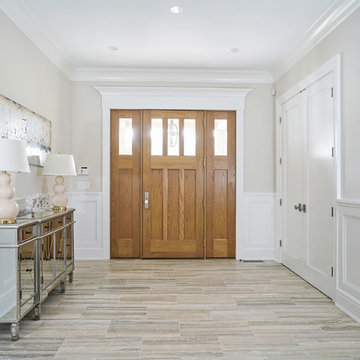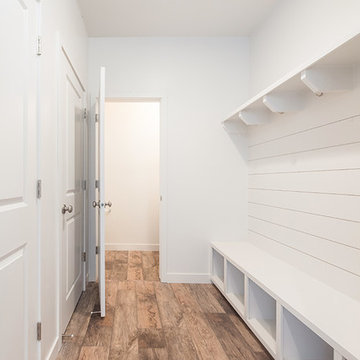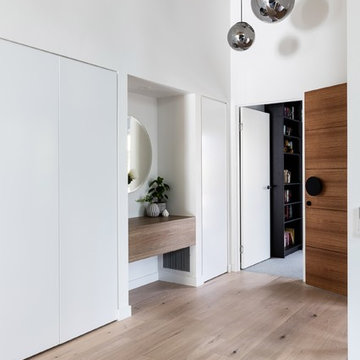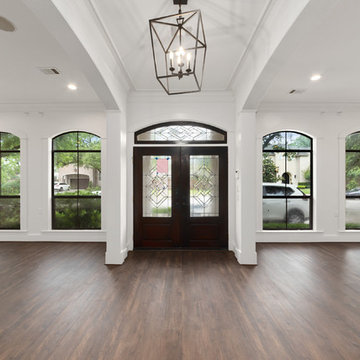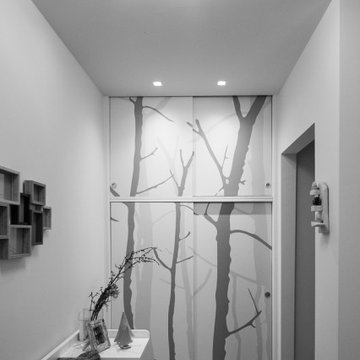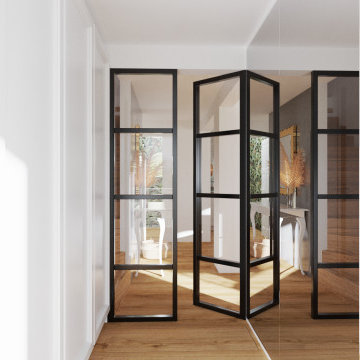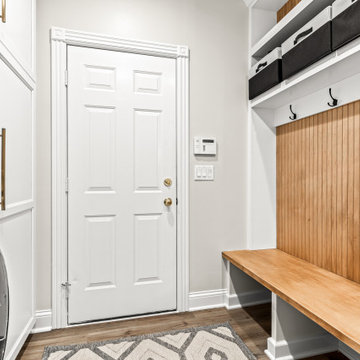白い玄関 (ラミネートの床、茶色い床) の写真
絞り込み:
資材コスト
並び替え:今日の人気順
写真 1〜20 枚目(全 154 枚)
1/4

Custom entry console in a dark wood with lacquer black extension and lacquer blue drawer. The small entry provides a wonderful landing zone, storage for mail, and hooks for your purchase. Anchored with a fun mirror that serves as art and a stool for putting on your shoes, the entry is functional with a sleek personality.
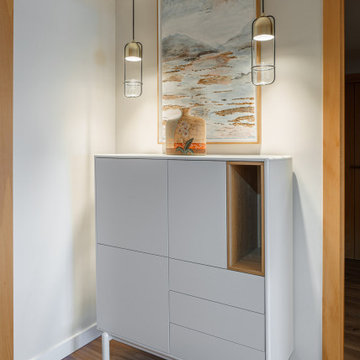
El hall de entrada, fue casi uno de los primeros itos con los que nuestra clienta nos indicaba sus necesidades.
No quería un espejo en frente de la puerta, siguiendo el FENG SUI, pero quería que ese pequeño recibidor, tuviera estilo y personalidad.
Así, creamos y buscamos las piezas con las que este interior paso a ser cálido, con elementos diferentes y una obra personal que daría verticalidad y elegancia.
¿Es o no un espacio coqueto?
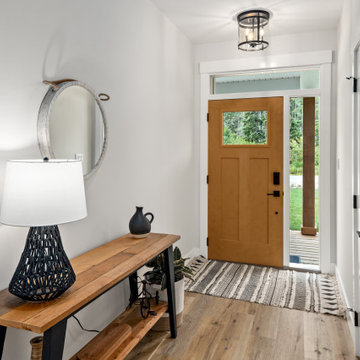
Spacious hall entry with coat closet. Hall leads to open concept main living area and kitchen.
バンクーバーにあるお手頃価格の中くらいなカントリー風のおしゃれな玄関ホール (グレーの壁、ラミネートの床、木目調のドア、茶色い床) の写真
バンクーバーにあるお手頃価格の中くらいなカントリー風のおしゃれな玄関ホール (グレーの壁、ラミネートの床、木目調のドア、茶色い床) の写真
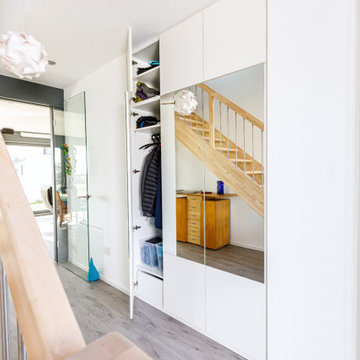
Die Idee bei diesem Projekt war, aus einer bislang ungenutzten Wandnische einen Garderobenschrank mit Spiegel zu machen. Dem Wunsch der Hausbesitzer folgend, sollte das besonders unauffällig geschehen. Ergebnis ist eine „geradlinige, moderne Wandgestaltung mit Spiegel”, hinter der sich eine Garderobe mit viel zusätzlichem Stauraum befindet.
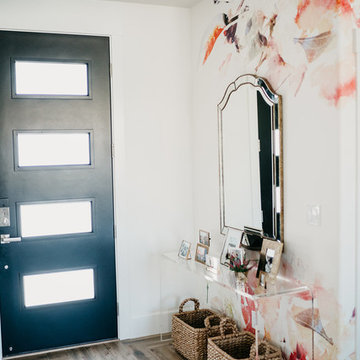
Jennie Slade Photography
ラスベガスにある高級な小さなコンテンポラリースタイルのおしゃれな玄関ドア (白い壁、黒いドア、ラミネートの床、茶色い床) の写真
ラスベガスにある高級な小さなコンテンポラリースタイルのおしゃれな玄関ドア (白い壁、黒いドア、ラミネートの床、茶色い床) の写真
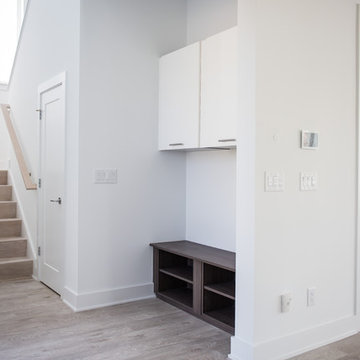
The tucked away mudroom is just off of the garage, the door to the backyard and the kitchen, which means your shoes are always in one spot. The nook has room for shoes, backpacks and coats without requiring a separate room.
The ReAlign plan boasts a private master suite at the back of the house, a flex space perfect for a home office or playroom, a jack-and-jill bath and more windows than we can count.
What the homeowners love:
Huge energy savings from the solar & energy saving build process
Super quiet interior rooms (from the insulated interior walls)
Large windows placed for optimal sunlight and privacy from the neighbors
Smart home system that's part of the house
Refresh is a 3 bed, 2.5 bath home and is 2,333 square feet.
Credit: Brendan Kahm
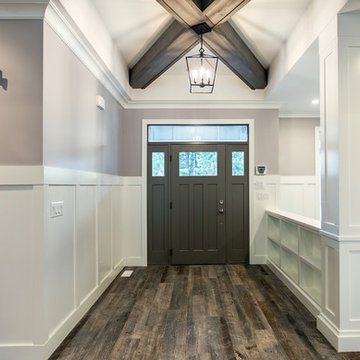
Large entry foyer with plenty of storage and lighting. Perfect for large families and entertaining!
Photos by Brice Ferre
バンクーバーにある高級な中くらいなトラディショナルスタイルのおしゃれな玄関ロビー (グレーの壁、ラミネートの床、茶色いドア、茶色い床) の写真
バンクーバーにある高級な中くらいなトラディショナルスタイルのおしゃれな玄関ロビー (グレーの壁、ラミネートの床、茶色いドア、茶色い床) の写真
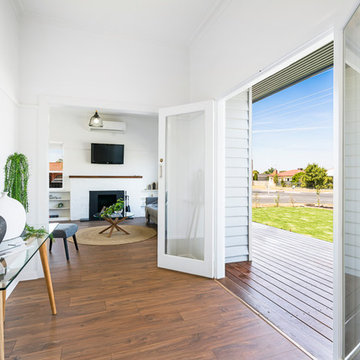
Welcome to this newly renovated 3bedroom home.
which boasts class & simplicity. This inviting weatherboard home is filled with the beauty of natural light. As you enter the home you will be pleasantly surprised by the elevated ceilings & the original feature such as the ceiling rose in the formal lounge. The Kitchen is a dream come true with an abundance of room & cupboard space, electric cooking & a large servery which allows meals & conversation to overflow into the sunroom. Formal Lounge with split system heating & cooling, formal dining off the kitchen to make entertaining effortless.
PHOTOS-Devlin Azzie - THREEFOLD STUDIO
Stage and Styled by "Style with The House of Strauss"
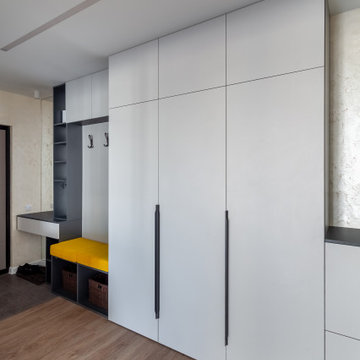
モスクワにある低価格の中くらいなコンテンポラリースタイルのおしゃれな玄関 (白い壁、ラミネートの床、グレーのドア、茶色い床) の写真
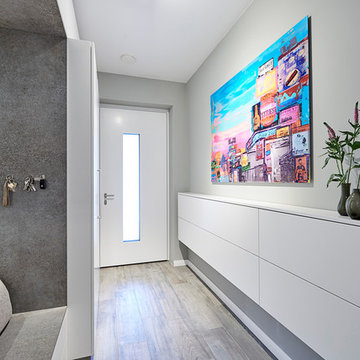
Schmaler Flur mit Schlüssel-Magnetwand sowie viel Stauraum für Schuhe und Garderobe.
ハンブルクにある中くらいなコンテンポラリースタイルのおしゃれな玄関 (グレーの壁、ラミネートの床、茶色い床) の写真
ハンブルクにある中くらいなコンテンポラリースタイルのおしゃれな玄関 (グレーの壁、ラミネートの床、茶色い床) の写真
白い玄関 (ラミネートの床、茶色い床) の写真
1
