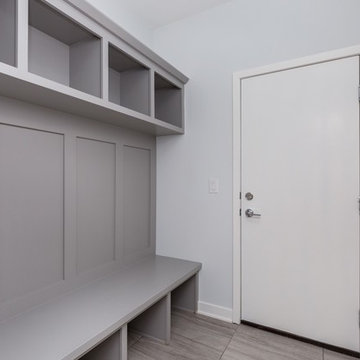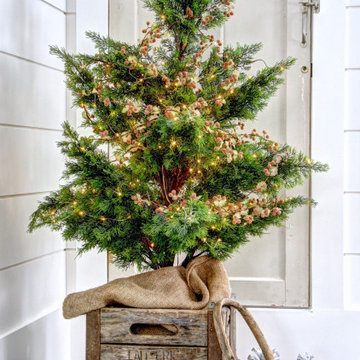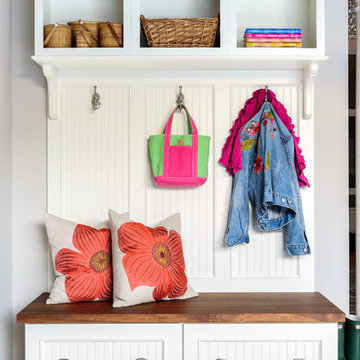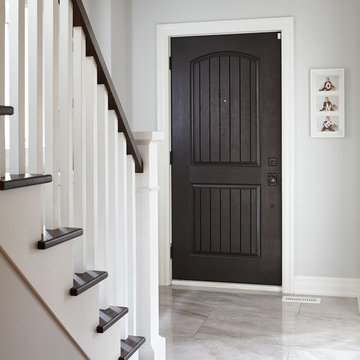白い玄関 (セラミックタイルの床、スレートの床) の写真
絞り込み:
資材コスト
並び替え:今日の人気順
写真 141〜160 枚目(全 2,277 枚)
1/4
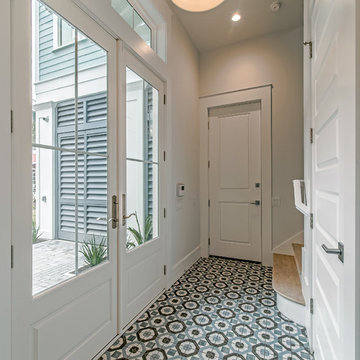
ヒューストンにある高級な中くらいなビーチスタイルのおしゃれな玄関ラウンジ (グレーの壁、セラミックタイルの床、白いドア、マルチカラーの床) の写真
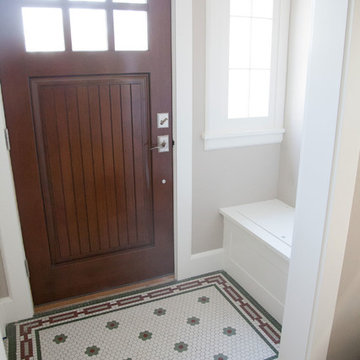
The adorable entryway includes a unique file floor, built in bench, white wood trim with a dark wood stained door. Windows add charm and function.
ミネアポリスにある高級な小さなトラディショナルスタイルのおしゃれな玄関ドア (グレーの壁、セラミックタイルの床、濃色木目調のドア) の写真
ミネアポリスにある高級な小さなトラディショナルスタイルのおしゃれな玄関ドア (グレーの壁、セラミックタイルの床、濃色木目調のドア) の写真
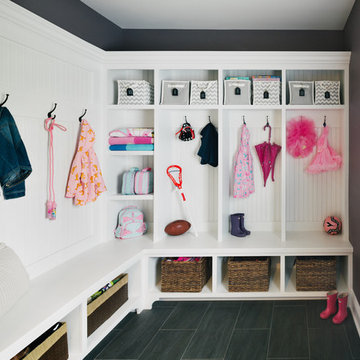
Amanda Kirkpatrick
ニューヨークにある高級な広いトランジショナルスタイルのおしゃれなマッドルーム (白い壁、スレートの床) の写真
ニューヨークにある高級な広いトランジショナルスタイルのおしゃれなマッドルーム (白い壁、スレートの床) の写真
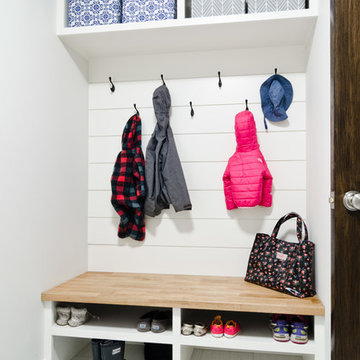
The old closet was removed to open up the space for a simple locker style storage. This family of 4 now has a place to store coats, footwear and bins to stash hats and other gear. The bench is made from an Ikea butcher countertop.
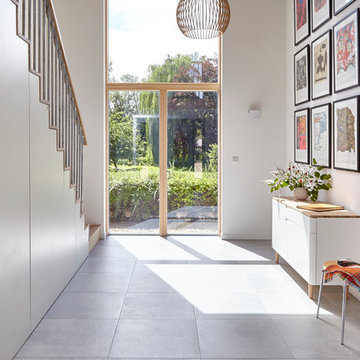
Michael Crockett Photography
バークシャーにある広いコンテンポラリースタイルのおしゃれな玄関 (白い壁、セラミックタイルの床) の写真
バークシャーにある広いコンテンポラリースタイルのおしゃれな玄関 (白い壁、セラミックタイルの床) の写真

With a busy family of four, the rear entry in this home was overworked and cramped. We widened the space, improved the storage, and designed a slip-in "catch all" cabinet that keeps chaos hidden. Off white cabinetry and a crisp white quartz countertop gives the entry an open, airy feel. The stunning, walnut veneered cabinetry and matching walnut hardware connect with the kitchen and compliment the lovely oak floor. The configuration of the mid-century style entry door echoes the mudroom shelves and adds a period touch.
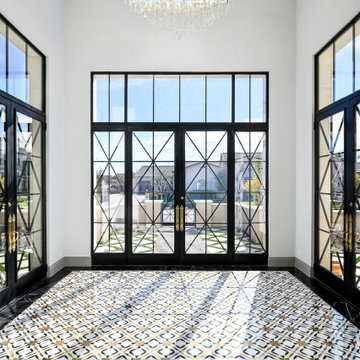
Formal front entry, featuring mosaic floor tile, marble floors, a custom chandelier, and 3 sets of double entry doors with glass for lots of natural light.
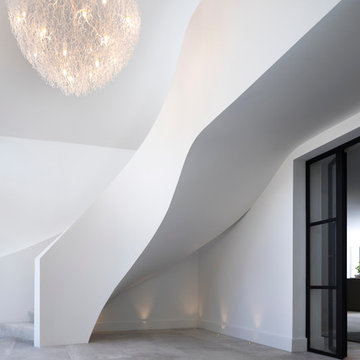
Working alongside International Award Winning Janey Butler Interiors, the interior architecture / interior design division of The Llama Group, in the total renovation of this beautifully located property which saw multiple skyframe extensions and the creation of this stylish, elegant new main entrance hallway. The Oak & Glass screen was a wonderful addition to the old property and created an elegant stylish open plan contemporary new Entrance space with a beautifully elegant helical staircase which leads to the new master bedroom, with a galleried landing with bespoke built in cabinetry, Beauitul 'stone' effect porcelain tiles which are throughout the whole of the newly created ground floor interior space. Bespoke Crittal Doors leading through to the new morning room and Bulthaup kitchen / dining room. A fabulous large white chandelier taking centre stage in this contemporary, stylish space. With lutron & Crestron home automation throughout and all new interiors.
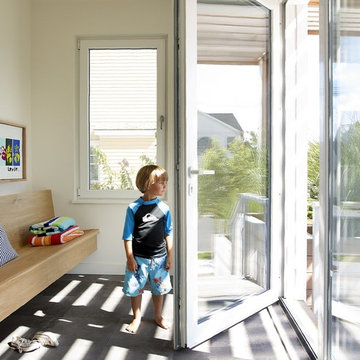
AWARD WINNING | International Green Good Design Award
OVERVIEW | This home was designed as a primary residence for a family of five in a coastal a New Jersey town. On a tight infill lot within a traditional neighborhood, the home maximizes opportunities for light and space, consumes very little energy, incorporates multiple resiliency strategies, and offers a clean, green, modern interior.
ARCHITECTURE & MECHANICAL DESIGN | ZeroEnergy Design
CONSTRUCTION | C. Alexander Building
PHOTOS | Eric Roth Photography
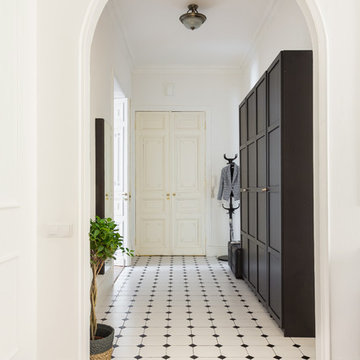
Фотографы: Екатерина Титенко, Анна Чернышова
サンクトペテルブルクにある広いおしゃれな玄関ドア (白い壁、セラミックタイルの床、白いドア、白い床) の写真
サンクトペテルブルクにある広いおしゃれな玄関ドア (白い壁、セラミックタイルの床、白いドア、白い床) の写真
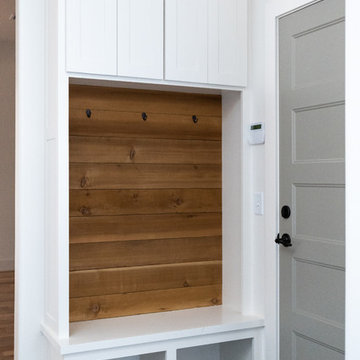
オクラホマシティにあるお手頃価格の小さなトランジショナルスタイルのおしゃれなマッドルーム (白い壁、セラミックタイルの床、グレーのドア、グレーの床) の写真
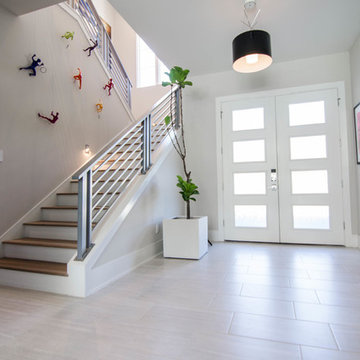
Loba Creative / www.lobacreative.com
オーランドにあるラグジュアリーな広いトランジショナルスタイルのおしゃれな玄関ロビー (グレーの壁、セラミックタイルの床、白いドア) の写真
オーランドにあるラグジュアリーな広いトランジショナルスタイルのおしゃれな玄関ロビー (グレーの壁、セラミックタイルの床、白いドア) の写真
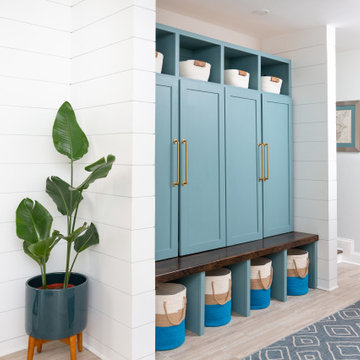
We transformed this entryway into a coastal inspired mudroom. Designing custom built in's allowed us to use the space in the most functional way possible. Each child gets their own cubby to organize school supplies, sporting equipment, shoes and seasonal outerwear. Wrapping the walls in shiplap, painting the cabinets a bright blue and adding some fun blue and white wallpaper on the opposing wall, infuse a coastal vibe to this space.
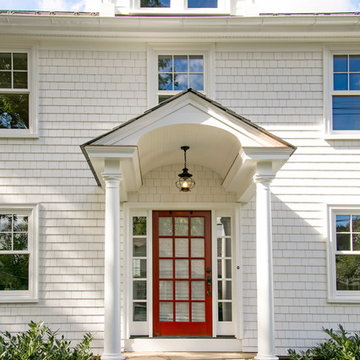
entryway, farmhouse look, storage cubes and benches, Shingle Style, Transitional, natural materials, historical guidelines,
フィラデルフィアにある高級な小さなトラディショナルスタイルのおしゃれな玄関ドア (白い壁、スレートの床、木目調のドア) の写真
フィラデルフィアにある高級な小さなトラディショナルスタイルのおしゃれな玄関ドア (白い壁、スレートの床、木目調のドア) の写真
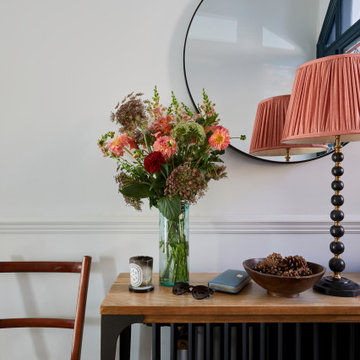
This lovely Victorian house in Battersea was tired and dated before we opened it up and reconfigured the layout. We added a full width extension with Crittal doors to create an open plan kitchen/diner/play area for the family, and added a handsome deVOL shaker kitchen.
白い玄関 (セラミックタイルの床、スレートの床) の写真
8
