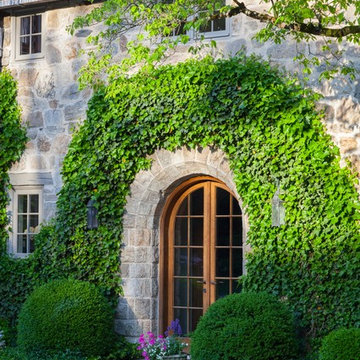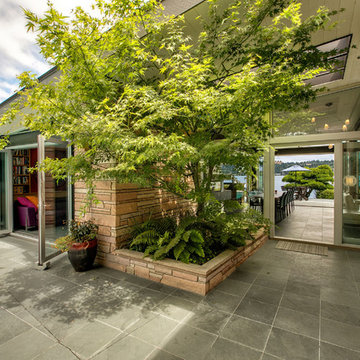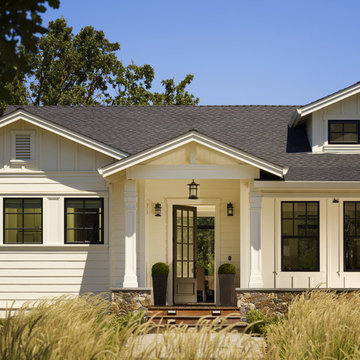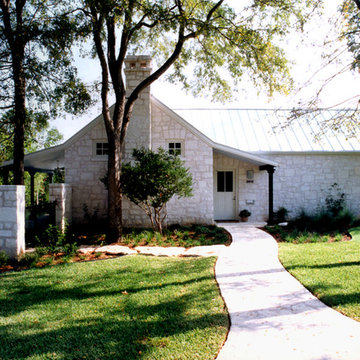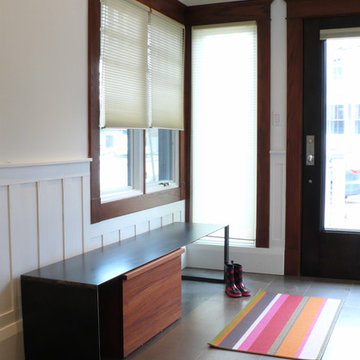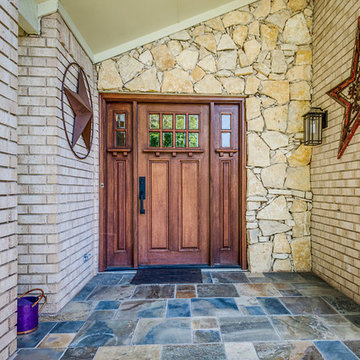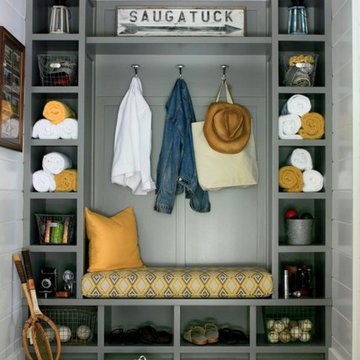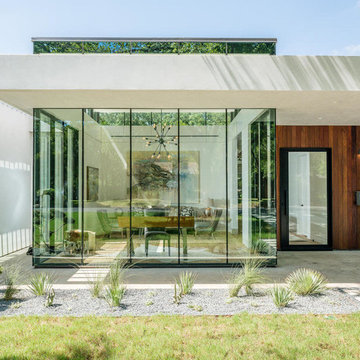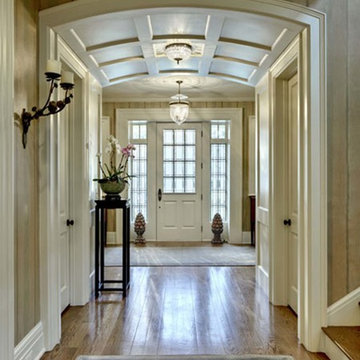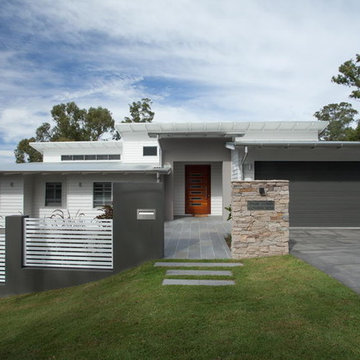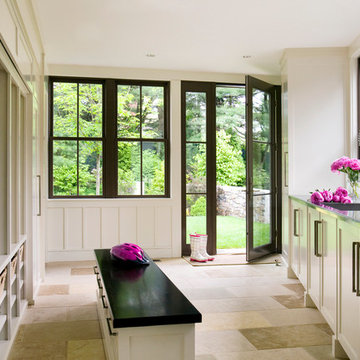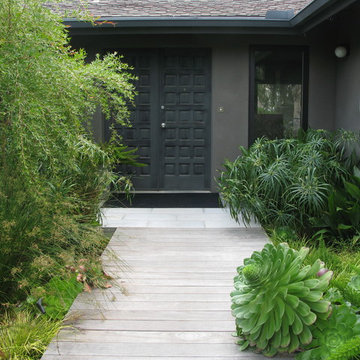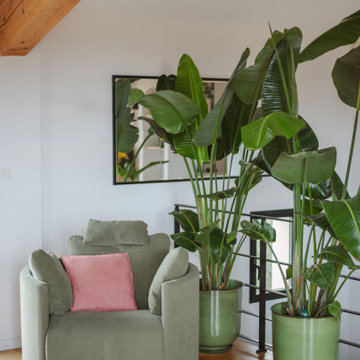緑色の玄関の写真
絞り込み:
資材コスト
並び替え:今日の人気順
写真 341〜360 枚目(全 14,454 枚)
1/2
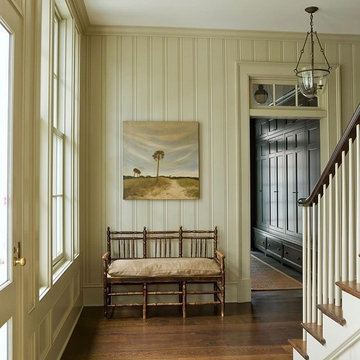
Foyer with custom entry, double-hung windows, transoms and custom millwork.
チャールストンにあるトラディショナルスタイルのおしゃれな玄関ロビー (濃色無垢フローリング) の写真
チャールストンにあるトラディショナルスタイルのおしゃれな玄関ロビー (濃色無垢フローリング) の写真
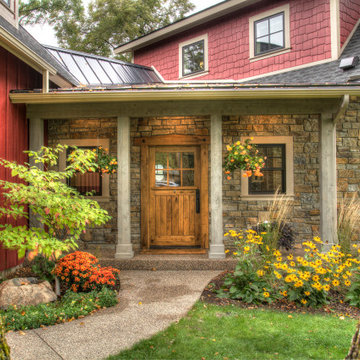
ミネアポリスにある高級な広いカントリー風のおしゃれな玄関ドア (赤い壁、コンクリートの床、木目調のドア、グレーの床) の写真
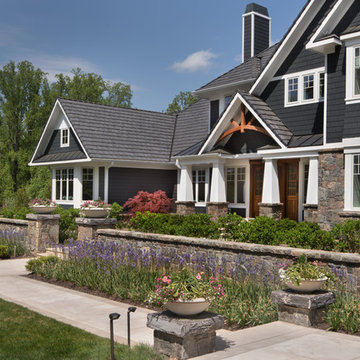
Photography: Morgan Howarth. Landscape Architect: Howard Cohen, Surrounds Inc.
ワシントンD.C.にある広いトラディショナルスタイルのおしゃれな玄関ドア (木目調のドア) の写真
ワシントンD.C.にある広いトラディショナルスタイルのおしゃれな玄関ドア (木目調のドア) の写真
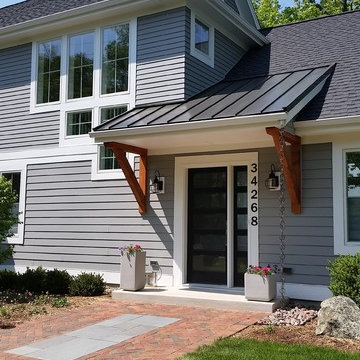
Custom window of stock window sizes accents the interior stair. The standing seam metal shed roof with the cedar support brackets welcomes you fo the front door.
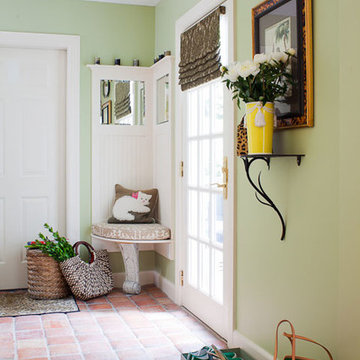
A transitional house in New Hampshire featuring mint green walls and tile floors.
Homes designed by Franconia interior designer Randy Trainor. She also serves the New Hampshire Ski Country, Lake Regions and Coast, including Lincoln, North Conway, and Bartlett.
For more about Randy Trainor, click here: https://crtinteriors.com/
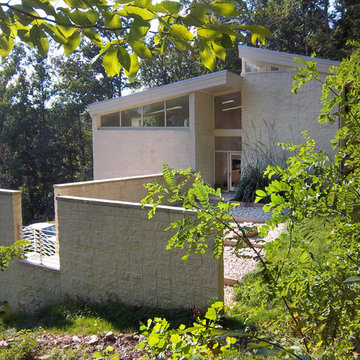
this is a cfmu (concrete form masonry house) made from cream spit face block. in the front there is a large garden wall leading up to the entry door. running directly adjacent to the wall are steps created from concrete pavers which transition into a stepped japanese-like zen rock garden all the way to the front door where the garden terminates in large grasses up against the house. at the center of every step along the garden wall one concrete masonry unit has been removed from the wall and replaced with a light element to provide pathway lighting at night.
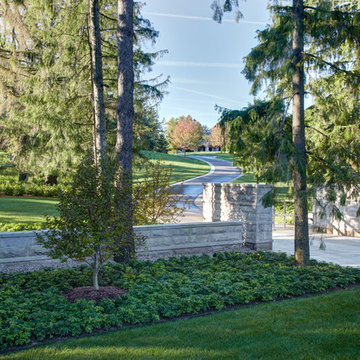
Photo by James Haefner Photography Inc.
デトロイトにあるコンテンポラリースタイルのおしゃれな玄関の写真
デトロイトにあるコンテンポラリースタイルのおしゃれな玄関の写真
緑色の玄関の写真
18
