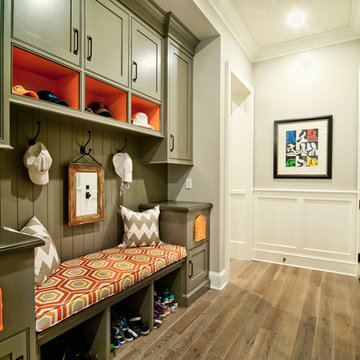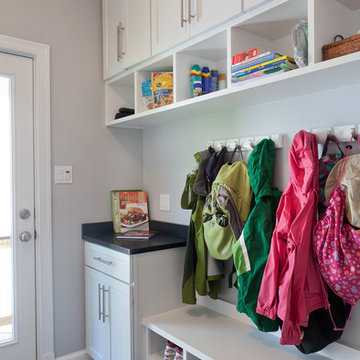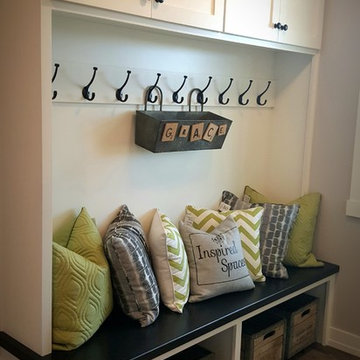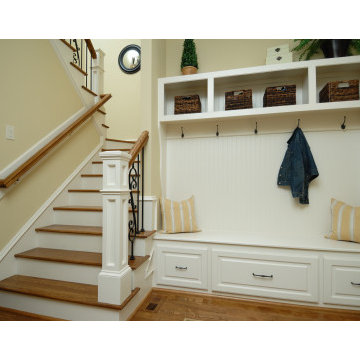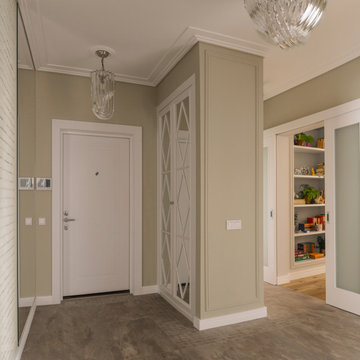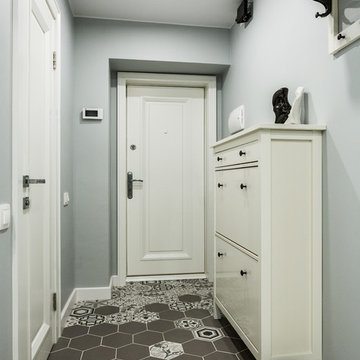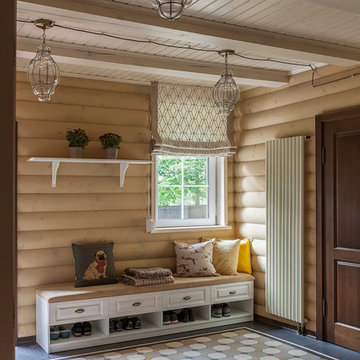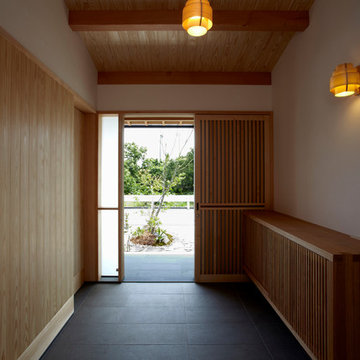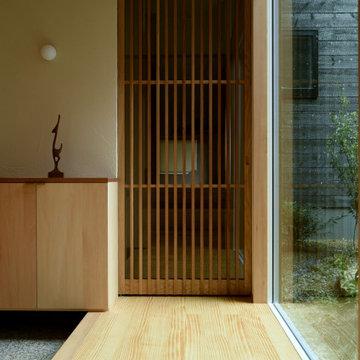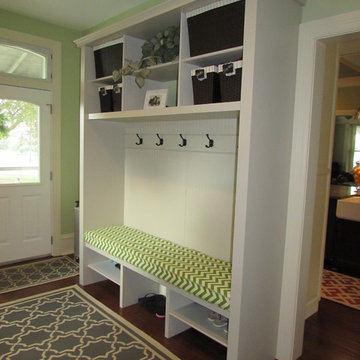緑色のシューズクロークの写真
絞り込み:
資材コスト
並び替え:今日の人気順
写真 1〜20 枚目(全 32 枚)
1/3
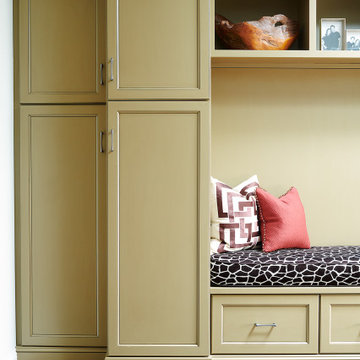
Customized mudroom storage in a greenish tan color incorporates a giraffe-patterned cushion and lots of space to tuck away coats, shoes, and home office equipment.

We are a full service, residential design/build company specializing in large remodels and whole house renovations. Our way of doing business is dynamic, interactive and fully transparent. It's your house, and it's your money. Recognition of this fact is seen in every facet of our business because we respect our clients enough to be honest about the numbers. In exchange, they trust us to do the right thing. Pretty simple when you think about it.
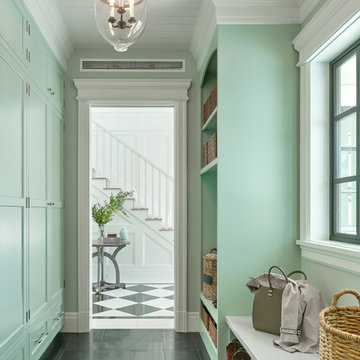
Cesar Rubio Photography
サンフランシスコにあるトラディショナルスタイルのおしゃれな玄関 (緑の壁、大理石の床) の写真
サンフランシスコにあるトラディショナルスタイルのおしゃれな玄関 (緑の壁、大理石の床) の写真
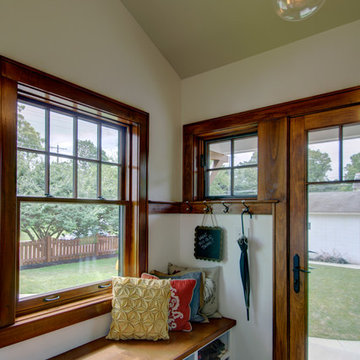
"A Kitchen for Architects" by Jamee Parish Architects, LLC. This project is within an old 1928 home. The kitchen was expanded and a small addition was added to provide a mudroom and powder room. It was important the the existing character in this home be complimented and mimicked in the new spaces.
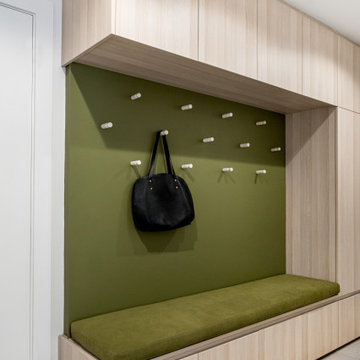
Mudroom Bench
カルガリーにある高級な中くらいなコンテンポラリースタイルのおしゃれな玄関 (白い壁、磁器タイルの床、グレーの床、白い天井) の写真
カルガリーにある高級な中くらいなコンテンポラリースタイルのおしゃれな玄関 (白い壁、磁器タイルの床、グレーの床、白い天井) の写真
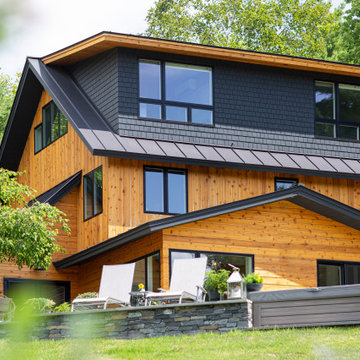
The cobblers kids have no shoes rang true as this builder worked on his own home for many years. Originally a 1980’s split level, this project slowly transformed from a once outdated and run down building into a beautiful contemporary home. Mixing natural wood and stone created a classic, yet contemporary feel throughout the interior and exterior.
A full gut down to the studs allowed the structure to be up fitted with new mechanicals, electrical, insulation, windows and doors. We moved the kitchen to the south side, removed the attic and built full length dormers and a stair tower allowing epic views of cables hump. The interior is built out with custom builtins, cabinets and furniture. The exterior was laid out in a way that makes entertaining a dream. Landscaping and hardscaping tied this whole project together. It feels good to finish building out your own home from a dream all the way through to reality.
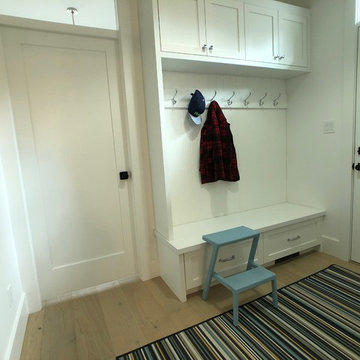
Pantry and boot room off to the side of the kitchen. Acts as storage for the side entrance and a convenient spot to shed shoes and coats.
他の地域にあるラグジュアリーな広いカントリー風のおしゃれなシューズクローク (無垢フローリング、茶色い床) の写真
他の地域にあるラグジュアリーな広いカントリー風のおしゃれなシューズクローク (無垢フローリング、茶色い床) の写真
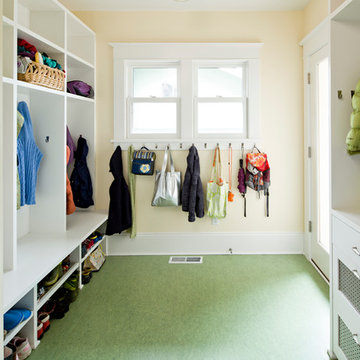
2-story, back addition with new kitchen, family room, mudroom, covered porch, master bedroom & bath
ポートランドにある中くらいなトラディショナルスタイルのおしゃれなシューズクローク (黄色い壁、リノリウムの床、緑の床) の写真
ポートランドにある中くらいなトラディショナルスタイルのおしゃれなシューズクローク (黄色い壁、リノリウムの床、緑の床) の写真
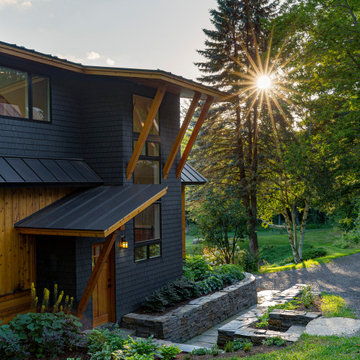
The cobblers kids have no shoes rang true as this builder worked on his own home for many years. Originally a 1980’s split level, this project slowly transformed from a once outdated and run down building into a beautiful contemporary home. Mixing natural wood and stone created a classic, yet contemporary feel throughout the interior and exterior.
A full gut down to the studs allowed the structure to be up fitted with new mechanicals, electrical, insulation, windows and doors. We moved the kitchen to the south side, removed the attic and built full length dormers and a stair tower allowing epic views of cables hump. The interior is built out with custom builtins, cabinets and furniture. The exterior was laid out in a way that makes entertaining a dream. Landscaping and hardscaping tied this whole project together. It feels good to finish building out your own home from a dream all the way through to reality.
緑色のシューズクロークの写真
1

