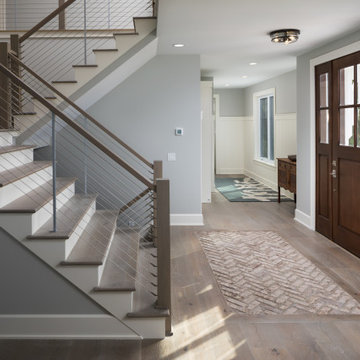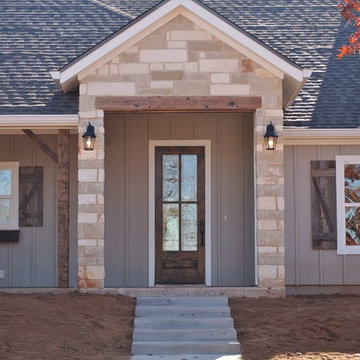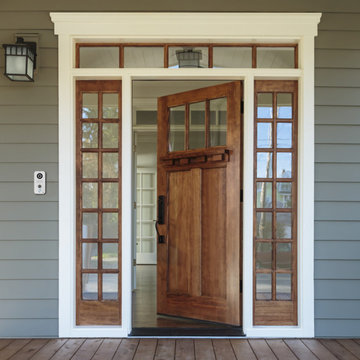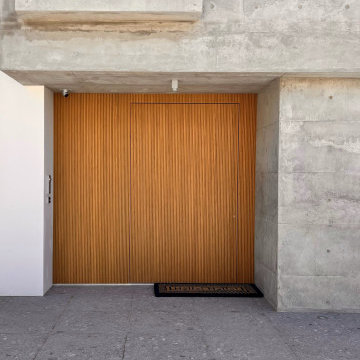グレーの玄関 (木目調のドア、グレーの壁) の写真
絞り込み:
資材コスト
並び替え:今日の人気順
写真 1〜20 枚目(全 301 枚)
1/4
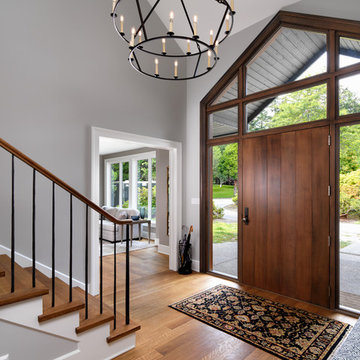
Photos by Vince Klassen
バンクーバーにある高級な広いトランジショナルスタイルのおしゃれな玄関ドア (グレーの壁、無垢フローリング、茶色い床、木目調のドア) の写真
バンクーバーにある高級な広いトランジショナルスタイルのおしゃれな玄関ドア (グレーの壁、無垢フローリング、茶色い床、木目調のドア) の写真

This very busy family of five needed a convenient place to drop coats, shoes and bookbags near the active side entrance of their home. Creating a mudroom space was an essential part of a larger renovation project we were hired to design which included a kitchen, family room, butler’s pantry, home office, laundry room, and powder room. These additional spaces, including the new mudroom, did not exist previously and were created from the home’s existing square footage.
The location of the mudroom provides convenient access from the entry door and creates a roomy hallway that allows an easy transition between the family room and laundry room. This space also is used to access the back staircase leading to the second floor addition which includes a bedroom, full bath, and a second office.
The color pallet features peaceful shades of blue-greys and neutrals accented with textural storage baskets. On one side of the hallway floor-to-ceiling cabinetry provides an abundance of vital closed storage, while the other side features a traditional mudroom design with coat hooks, open cubbies, shoe storage and a long bench. The cubbies above and below the bench were specifically designed to accommodate baskets to make storage accessible and tidy. The stained wood bench seat adds warmth and contrast to the blue-grey paint. The desk area at the end closest to the door provides a charging station for mobile devices and serves as a handy landing spot for mail and keys. The open area under the desktop is perfect for the dog bowls.
Photo: Peter Krupenye
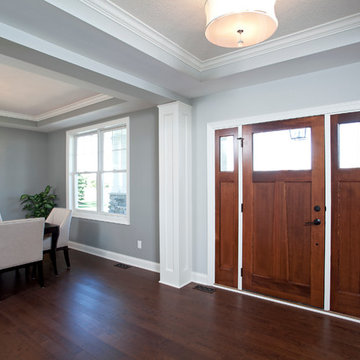
Shultz Photo Design
ミネアポリスにあるトランジショナルスタイルのおしゃれな玄関ロビー (グレーの壁、無垢フローリング、木目調のドア) の写真
ミネアポリスにあるトランジショナルスタイルのおしゃれな玄関ロビー (グレーの壁、無垢フローリング、木目調のドア) の写真

photo by yoko inoue
他の地域にある中くらいな北欧スタイルのおしゃれな玄関 (グレーの壁、木目調のドア、グレーの床、グレーの天井) の写真
他の地域にある中くらいな北欧スタイルのおしゃれな玄関 (グレーの壁、木目調のドア、グレーの床、グレーの天井) の写真
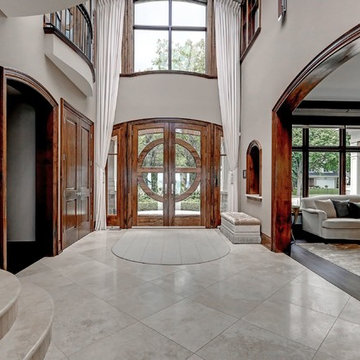
The tile in this front entrance is 24 x 24 Trav Classico tile x-cut ad honed. and the flooring in the den is unfinished engineered Walnut hardwood with Ebony Satin finish. The front doors are two 36 x 104 inch solid Walnut slabs with a curved custom top design, two tempered sandblasted insulated lites and custom crossers.

New construction of a 3,100 square foot single-story home in a modern farmhouse style designed by Arch Studio, Inc. licensed architects and interior designers. Built by Brooke Shaw Builders located in the charming Willow Glen neighborhood of San Jose, CA.
Architecture & Interior Design by Arch Studio, Inc.
Photography by Eric Rorer
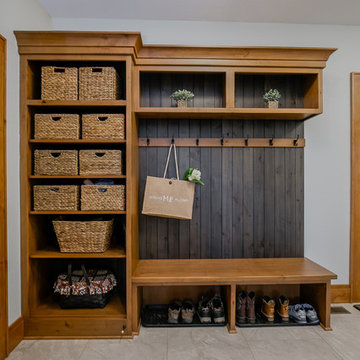
The custom mudroom storage bench provides ample amounts of storage with a gray-stained accent behind the bench seat.
クリーブランドにある広いラスティックスタイルのおしゃれなマッドルーム (グレーの壁、磁器タイルの床、木目調のドア) の写真
クリーブランドにある広いラスティックスタイルのおしゃれなマッドルーム (グレーの壁、磁器タイルの床、木目調のドア) の写真
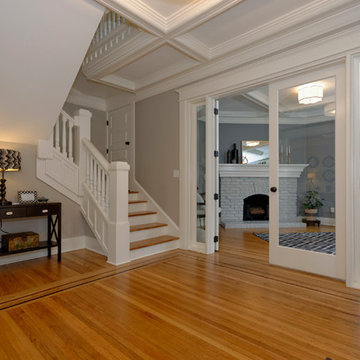
View as you enter Hancock House ad the parlour/office view.
ポートランドにある高級な中くらいなトランジショナルスタイルのおしゃれな玄関ロビー (グレーの壁、無垢フローリング、木目調のドア) の写真
ポートランドにある高級な中くらいなトランジショナルスタイルのおしゃれな玄関ロビー (グレーの壁、無垢フローリング、木目調のドア) の写真
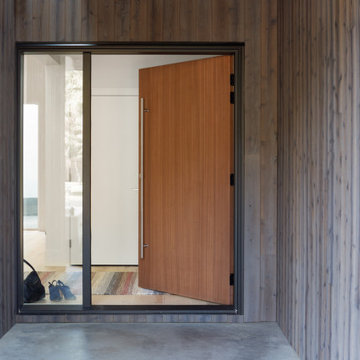
バンクーバーにある高級な中くらいなミッドセンチュリースタイルのおしゃれな玄関ドア (グレーの壁、コンクリートの床、木目調のドア、グレーの床) の写真
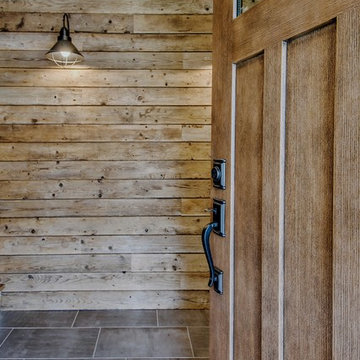
This front entry addition made use of valuable exterior space to create a larger entryway. A large closet and heated tile were great additions to this space.
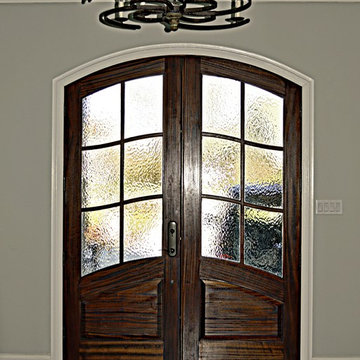
Water Glass Entryway Cheatham
リッチモンドにある巨大なトラディショナルスタイルのおしゃれな玄関ドア (グレーの壁、濃色無垢フローリング、木目調のドア) の写真
リッチモンドにある巨大なトラディショナルスタイルのおしゃれな玄関ドア (グレーの壁、濃色無垢フローリング、木目調のドア) の写真
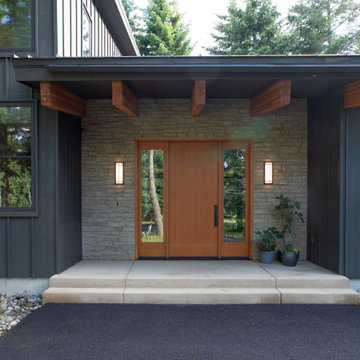
Working with repeat clients is always a dream! The had perfect timing right before the pandemic for their vacation home to get out city and relax in the mountains. This modern mountain home is stunning. Check out every custom detail we did throughout the home to make it a unique experience!
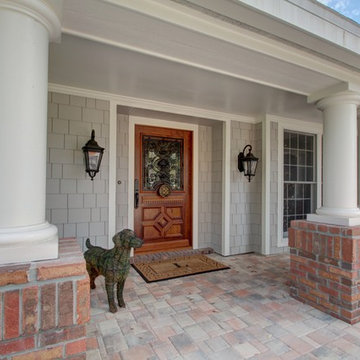
Transformed from a typical Florida Ranch built in the 80s, this very special shingle style home shines a bright light of traditional elegance in one of Dunedin's most treasured golf course communities. This award-winning complete home remodel and addition was fitted with premium finishes and electronics through and through.
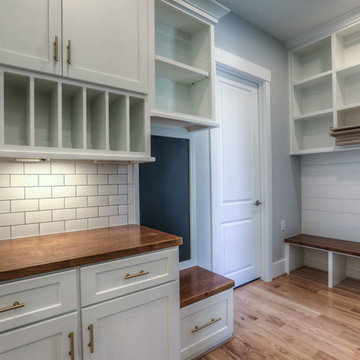
the "family" entrance has bench to take off shoes and store them, storage for sports equipment and school bags, a blackboard for chore assignment, mail sorting station, and a drop zone for electronics.
グレーの玄関 (木目調のドア、グレーの壁) の写真
1

