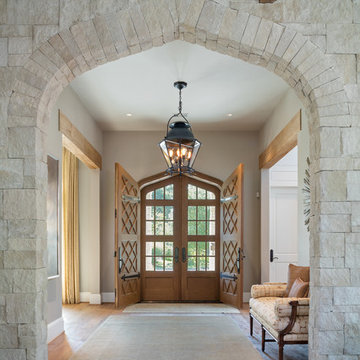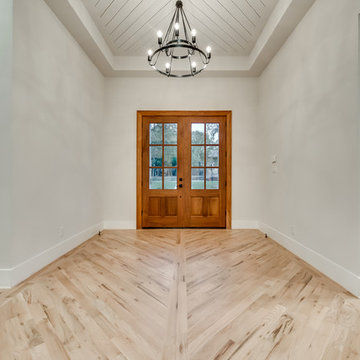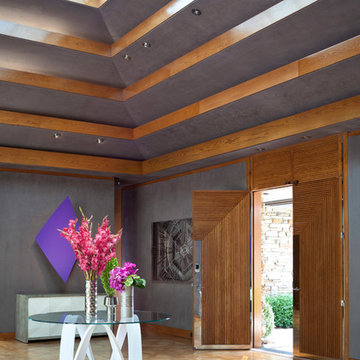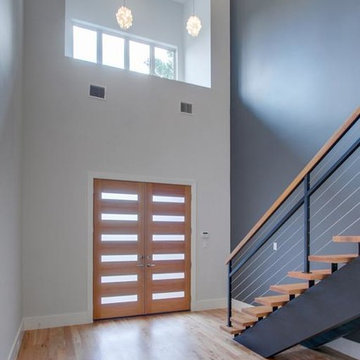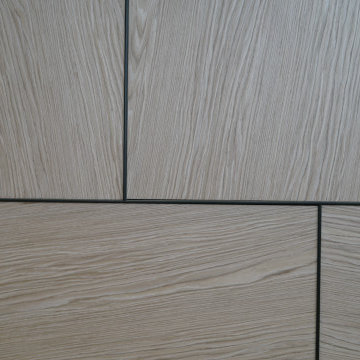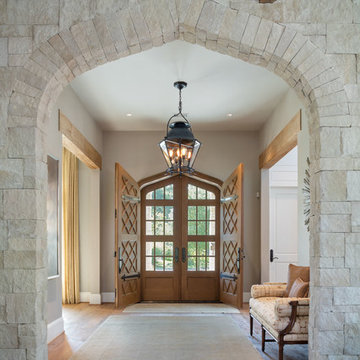両開きドアグレーの玄関 (木目調のドア、グレーの壁) の写真
絞り込み:
資材コスト
並び替え:今日の人気順
写真 1〜20 枚目(全 42 枚)
1/5
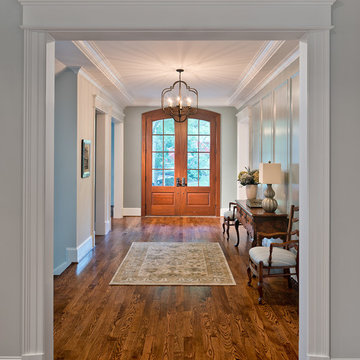
Allen Russ, Hoachlander Davis Photography, LLC
ワシントンD.C.にある広いトラディショナルスタイルのおしゃれな玄関ロビー (濃色無垢フローリング、木目調のドア、グレーの壁) の写真
ワシントンD.C.にある広いトラディショナルスタイルのおしゃれな玄関ロビー (濃色無垢フローリング、木目調のドア、グレーの壁) の写真
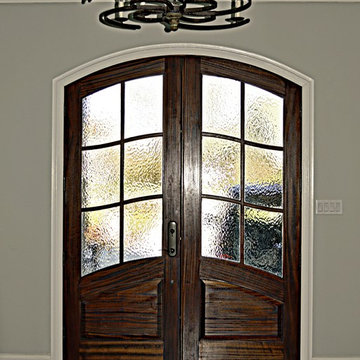
Water Glass Entryway Cheatham
リッチモンドにある巨大なトラディショナルスタイルのおしゃれな玄関ドア (グレーの壁、濃色無垢フローリング、木目調のドア) の写真
リッチモンドにある巨大なトラディショナルスタイルのおしゃれな玄関ドア (グレーの壁、濃色無垢フローリング、木目調のドア) の写真
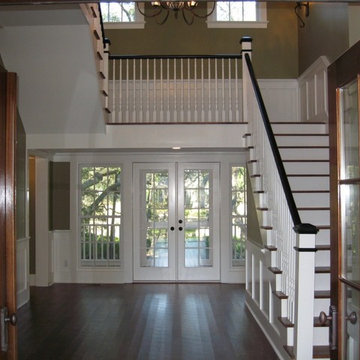
Open stairway, dark floors, heavy white trim
チャールストンにあるカントリー風のおしゃれな玄関ロビー (グレーの壁、濃色無垢フローリング、木目調のドア) の写真
チャールストンにあるカントリー風のおしゃれな玄関ロビー (グレーの壁、濃色無垢フローリング、木目調のドア) の写真

This was a main floor interior design and renovation. Included opening up the wall between kitchen and dining, trim accent walls, beamed ceiling, stone fireplace, wall of windows, double entry front door, hardwood flooring.
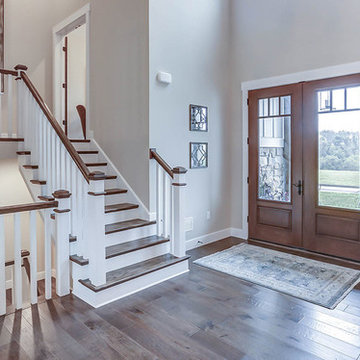
This grand 2-story home with first-floor owner’s suite includes a 3-car garage with spacious mudroom entry complete with built-in lockers. A stamped concrete walkway leads to the inviting front porch. Double doors open to the foyer with beautiful hardwood flooring that flows throughout the main living areas on the 1st floor. Sophisticated details throughout the home include lofty 10’ ceilings on the first floor and farmhouse door and window trim and baseboard. To the front of the home is the formal dining room featuring craftsman style wainscoting with chair rail and elegant tray ceiling. Decorative wooden beams adorn the ceiling in the kitchen, sitting area, and the breakfast area. The well-appointed kitchen features stainless steel appliances, attractive cabinetry with decorative crown molding, Hanstone countertops with tile backsplash, and an island with Cambria countertop. The breakfast area provides access to the spacious covered patio. A see-thru, stone surround fireplace connects the breakfast area and the airy living room. The owner’s suite, tucked to the back of the home, features a tray ceiling, stylish shiplap accent wall, and an expansive closet with custom shelving. The owner’s bathroom with cathedral ceiling includes a freestanding tub and custom tile shower. Additional rooms include a study with cathedral ceiling and rustic barn wood accent wall and a convenient bonus room for additional flexible living space. The 2nd floor boasts 3 additional bedrooms, 2 full bathrooms, and a loft that overlooks the living room.
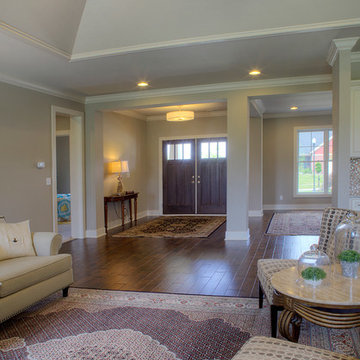
Jagoe Homes, Inc. Project: The Reserve at Deer Valley, John F. Kennedy Home. Location: Utica, Kentucky. Elevation: C, Site Number: TRDV 4.
他の地域にある中くらいなトランジショナルスタイルのおしゃれな玄関ロビー (グレーの壁、木目調のドア) の写真
他の地域にある中くらいなトランジショナルスタイルのおしゃれな玄関ロビー (グレーの壁、木目調のドア) の写真
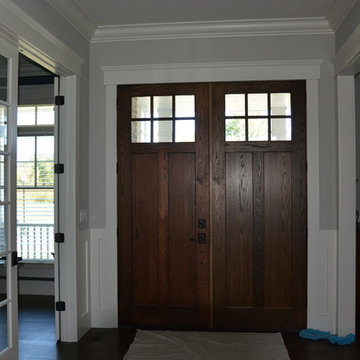
A true "Craftsman" style complete with a marvelous front porch and true Craftsman trim detailing throughout!
シカゴにあるラグジュアリーな広いトラディショナルスタイルのおしゃれな玄関ドア (グレーの壁、無垢フローリング、木目調のドア) の写真
シカゴにあるラグジュアリーな広いトラディショナルスタイルのおしゃれな玄関ドア (グレーの壁、無垢フローリング、木目調のドア) の写真
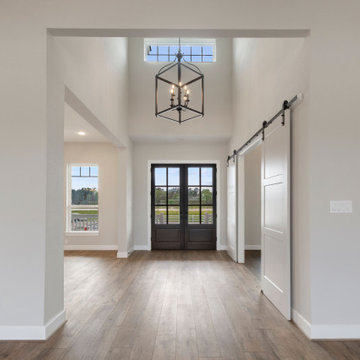
Beautiful entry with double mahogany Seybro doors leading into a two-story foyer. Sliding Barn Doors custom made for the Study entry
Flooring is Shaw LVT Barletta
Lighting is from Ferguson Showroom
SW Agreeable Grey Walls and Pure White Trim
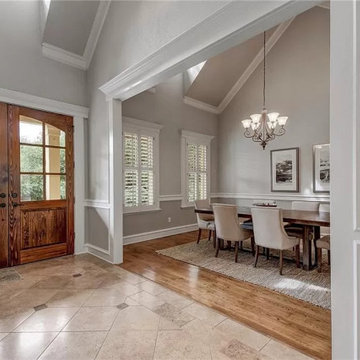
The front door opens into a vaulted entry with a dormer window in front, and leads into the vaulted formal
Dining Room.
オースティンにあるカントリー風のおしゃれな玄関ロビー (グレーの壁、セラミックタイルの床、木目調のドア、ベージュの床、三角天井) の写真
オースティンにあるカントリー風のおしゃれな玄関ロビー (グレーの壁、セラミックタイルの床、木目調のドア、ベージュの床、三角天井) の写真
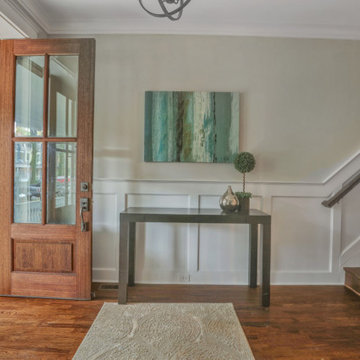
This STUNNING home in the Museum District has undergone a dramatic renovation by Richmond Hill Design + Build. Every inch of this home has been carefully updated and renovated, while still keeping the original charm and rich character synonymous with homes in the Fan. The desirable open concept floor plan makes entertaining second nature! Highlights include upscale gourmet kitchen featuring oversized island with waterfall granite countertop, thoughtfully designed white cabinetry with soft close drawers/doors AND large pantry; spacious dining area and upscale family room with gas fireplace and French doors to the rear deck area. Upstairs boasts a magnificent master suite complete with walk-in closet and spa-like master bath with huge glass-doored shower and soaking tub. There are 3 additional bedrooms upstairs and laundry room with sink and custom cabinetry. Behind the beautiful finishes are all new systems – plumbing, electrical, roof, HVAC. Head out back to a landscaped yard and off-street parking. This beautiful home has more storage than you could ever want in the 1000+ square foot unfinished basement. Perfectly located within walking distance to the shops and restaurants in Carytown!
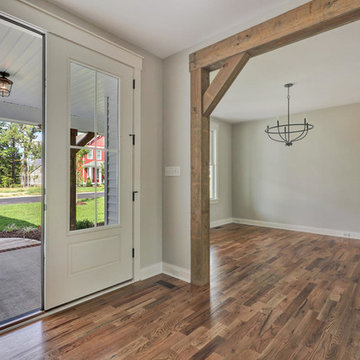
Foyer with double front door, black light fixture, stained wood columns inside, gray post and handrail on staircase
リッチモンドにあるカントリー風のおしゃれな玄関ロビー (グレーの壁、無垢フローリング、木目調のドア) の写真
リッチモンドにあるカントリー風のおしゃれな玄関ロビー (グレーの壁、無垢フローリング、木目調のドア) の写真
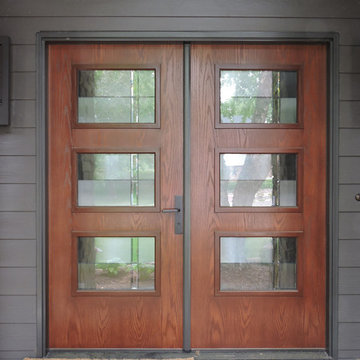
This gorgeous door greets guests and neighbors, and greatly improves the curb appeal of this home.
他の地域にあるトラディショナルスタイルのおしゃれな玄関ドア (グレーの壁、木目調のドア) の写真
他の地域にあるトラディショナルスタイルのおしゃれな玄関ドア (グレーの壁、木目調のドア) の写真
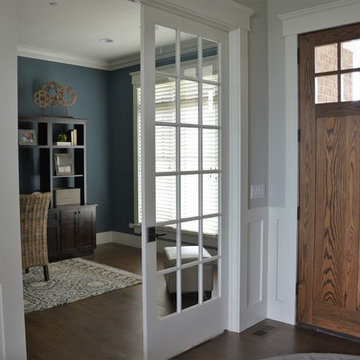
A true "Craftsman" style complete with a marvelous front porch and true Craftsman trim detailing throughout!
シカゴにあるラグジュアリーな中くらいなトラディショナルスタイルのおしゃれな玄関ドア (グレーの壁、木目調のドア、濃色無垢フローリング、茶色い床) の写真
シカゴにあるラグジュアリーな中くらいなトラディショナルスタイルのおしゃれな玄関ドア (グレーの壁、木目調のドア、濃色無垢フローリング、茶色い床) の写真

エントランスホールの床は温かみのある珪藻土の三和土仕上げ。
他の地域にある高級な中くらいなモダンスタイルのおしゃれな玄関ホール (グレーの壁、御影石の床、木目調のドア、グレーの床、表し梁) の写真
他の地域にある高級な中くらいなモダンスタイルのおしゃれな玄関ホール (グレーの壁、御影石の床、木目調のドア、グレーの床、表し梁) の写真
両開きドアグレーの玄関 (木目調のドア、グレーの壁) の写真
1
