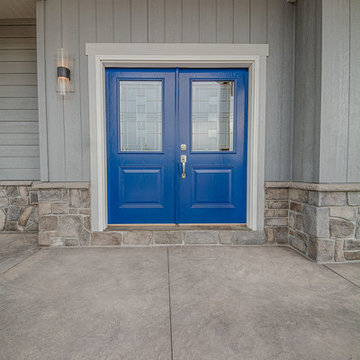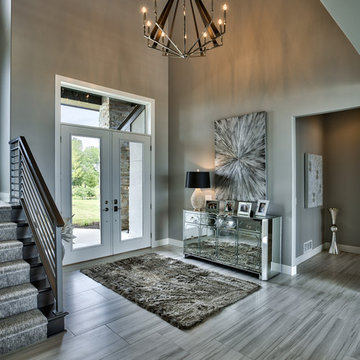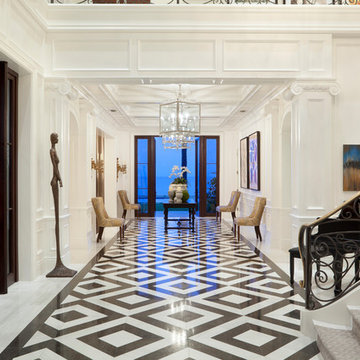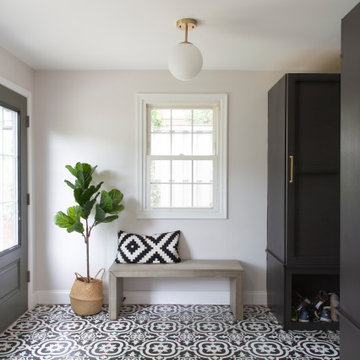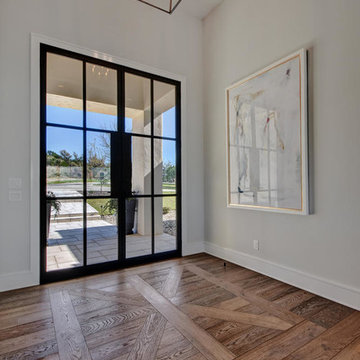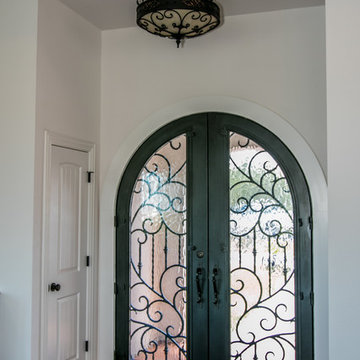両開きドアグレーの玄関 (青いドア、ガラスドア、金属製ドア) の写真
絞り込み:
資材コスト
並び替え:今日の人気順
写真 1〜20 枚目(全 343 枚)

This detached home in West Dulwich was opened up & extended across the back to create a large open plan kitchen diner & seating area for the family to enjoy together. We added marble chequerboard tiles in the entrance and oak herringbone parquet in the main living area
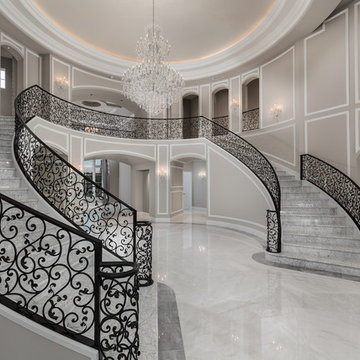
We love this formal front entry's double staircase, the wrought iron stair rail, and the marble floors.
フェニックスにあるラグジュアリーな巨大な地中海スタイルのおしゃれな玄関ロビー (グレーの壁、大理石の床、金属製ドア、グレーの床、折り上げ天井) の写真
フェニックスにあるラグジュアリーな巨大な地中海スタイルのおしゃれな玄関ロビー (グレーの壁、大理石の床、金属製ドア、グレーの床、折り上げ天井) の写真
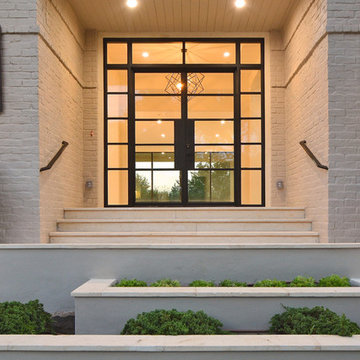
Walk on sunshine with Skyline Floorscapes' Ivory White Oak. This smooth operator of floors adds charm to any room. Its delightfully light tones will have you whistling while you work, play, or relax at home.
This amazing reclaimed wood style is a perfect environmentally-friendly statement for a modern space, or it will match the design of an older house with its vintage style. The ivory color will brighten up any room.
This engineered wood is extremely strong with nine layers and a 3mm wear layer of White Oak on top. The wood is handscraped, adding to the lived-in quality of the wood. This will make it look like it has been in your home all along.
Each piece is 7.5-in. wide by 71-in. long by 5/8-in. thick in size. It comes with a 35-year finish warranty and a lifetime structural warranty.
This is a real wood engineered flooring product made from white oak. It has a beautiful ivory color with hand scraped, reclaimed planks that are finished in oil. The planks have a tongue & groove construction that can be floated, glued or nailed down.
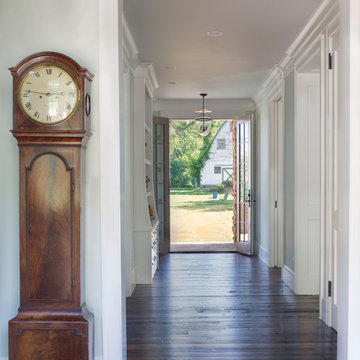
John Cole Photography
ワシントンD.C.にあるカントリー風のおしゃれな玄関ホール (グレーの壁、濃色無垢フローリング、ガラスドア) の写真
ワシントンD.C.にあるカントリー風のおしゃれな玄関ホール (グレーの壁、濃色無垢フローリング、ガラスドア) の写真
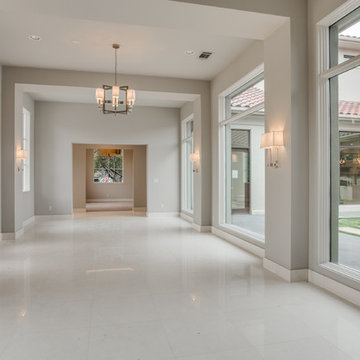
Entry
ダラスにあるラグジュアリーな広いトランジショナルスタイルのおしゃれな玄関ロビー (グレーの壁、ライムストーンの床、金属製ドア、白い床) の写真
ダラスにあるラグジュアリーな広いトランジショナルスタイルのおしゃれな玄関ロビー (グレーの壁、ライムストーンの床、金属製ドア、白い床) の写真

ソルトレイクシティにある高級な中くらいなコンテンポラリースタイルのおしゃれな玄関ロビー (白い壁、淡色無垢フローリング、ガラスドア、茶色い床) の写真
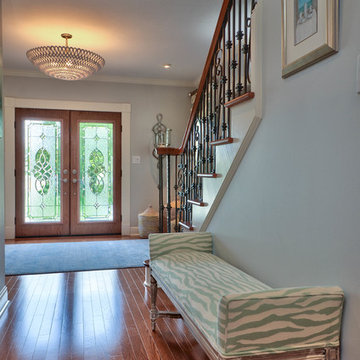
A gorgeous coastal style home showcases the calm and relaxed atmosphere right as you walk in. We wanted to incorporate the nearby beach, so we opted for lots of organic textiles, pale blue fabrics, and easy going blonde wood furnishings.
Home located in Tampa, Florida. Designed by Florida-based interior design firm Crespo Design Group, who also serves Malibu, Tampa, New York City, the Caribbean, and other areas throughout the United States.
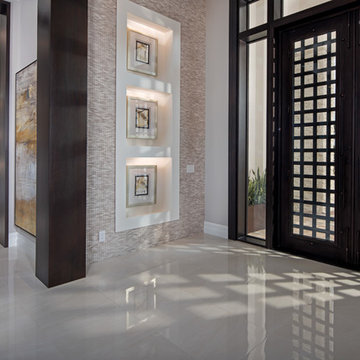
*Photo Credit Eric Cucciaioni Photography 2018*
オーランドにある高級な中くらいなコンテンポラリースタイルのおしゃれな玄関ドア (ベージュの壁、大理石の床、ガラスドア、ベージュの床) の写真
オーランドにある高級な中くらいなコンテンポラリースタイルのおしゃれな玄関ドア (ベージュの壁、大理石の床、ガラスドア、ベージュの床) の写真
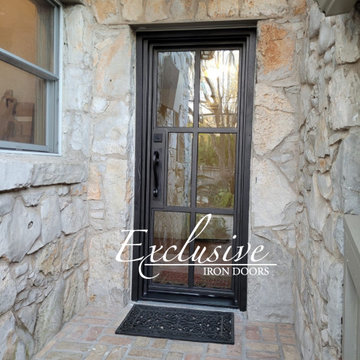
This beautiful entrance is created using the Riva 6 Lite door. Being one of our more popular entrances, this doors bring a gorgeous contemporary look to your home.
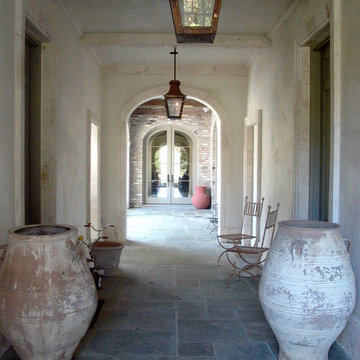
This is another view of the interior of the elegant old world style Entry Hallway. Featured are four Macedonia Limestone custom Cased openings, a Macedonia Limestone Arched Cased Opening, Macedonia Limestone wrapped Beams at the ceiling with custom designed Crown Molding, and Macedonia Limestone Baseboard Molding. Photography by Darvis.
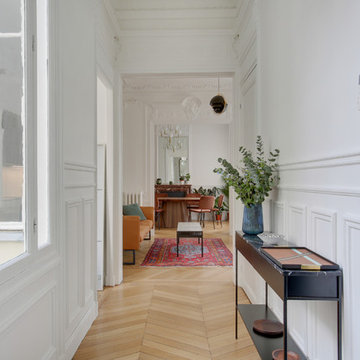
Rénovation appartement Neuilly sur Seine
パリにある中くらいなトランジショナルスタイルのおしゃれな玄関ロビー (白い壁、淡色無垢フローリング、青いドア、ベージュの床) の写真
パリにある中くらいなトランジショナルスタイルのおしゃれな玄関ロビー (白い壁、淡色無垢フローリング、青いドア、ベージュの床) の写真
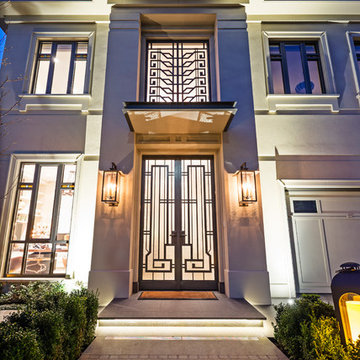
With a touch of Hollywood glamour, this grand entrance welcomes visitors. Exquisite detailing in the front door, first floor window and entrance lights offer a glimpse of the quality of finishes inside the home.
両開きドアグレーの玄関 (青いドア、ガラスドア、金属製ドア) の写真
1

