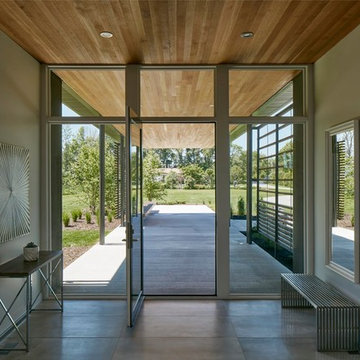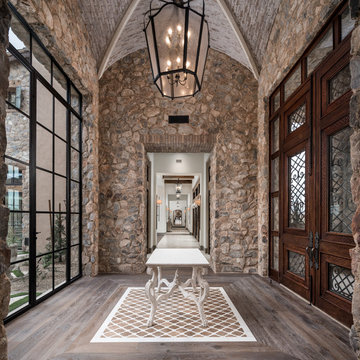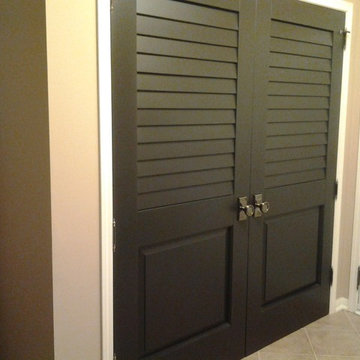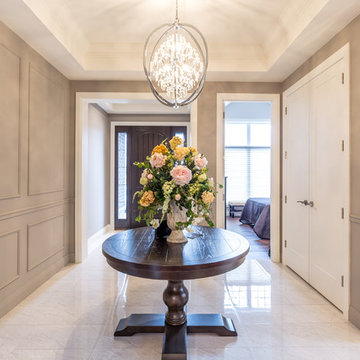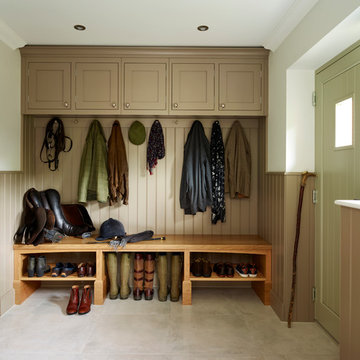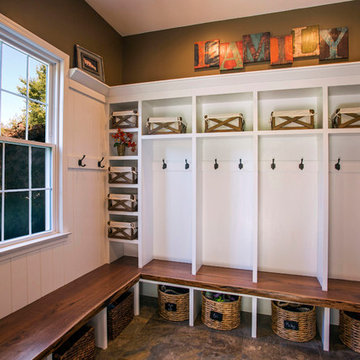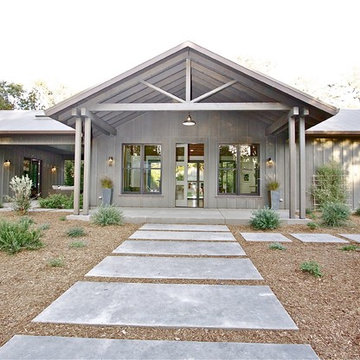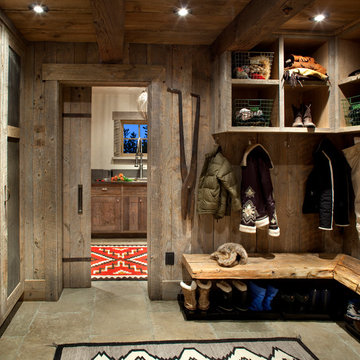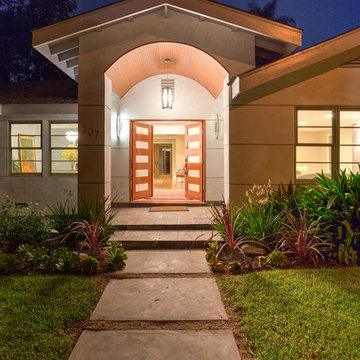ブラウンの玄関 (茶色い壁、グレーの壁、メタリックの壁、黄色い壁) の写真
絞り込み:
資材コスト
並び替え:今日の人気順
写真 1〜20 枚目(全 6,915 枚)
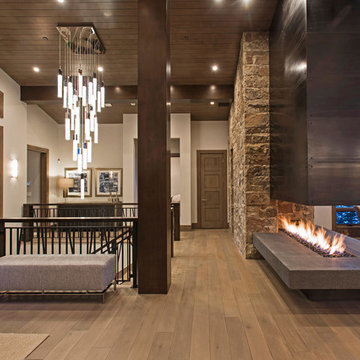
Park City, Utah Home by Park City General Contractor and Custom Home Builder, Germania Construction
www.germaniaconstruction.com
ソルトレイクシティにあるラグジュアリーな巨大なコンテンポラリースタイルのおしゃれな玄関ドア (グレーの壁、無垢フローリング、金属製ドア) の写真
ソルトレイクシティにあるラグジュアリーな巨大なコンテンポラリースタイルのおしゃれな玄関ドア (グレーの壁、無垢フローリング、金属製ドア) の写真

This ranch was a complete renovation! We took it down to the studs and redesigned the space for this young family. We opened up the main floor to create a large kitchen with two islands and seating for a crowd and a dining nook that looks out on the beautiful front yard. We created two seating areas, one for TV viewing and one for relaxing in front of the bar area. We added a new mudroom with lots of closed storage cabinets, a pantry with a sliding barn door and a powder room for guests. We raised the ceilings by a foot and added beams for definition of the spaces. We gave the whole home a unified feel using lots of white and grey throughout with pops of orange to keep it fun.

This very busy family of five needed a convenient place to drop coats, shoes and bookbags near the active side entrance of their home. Creating a mudroom space was an essential part of a larger renovation project we were hired to design which included a kitchen, family room, butler’s pantry, home office, laundry room, and powder room. These additional spaces, including the new mudroom, did not exist previously and were created from the home’s existing square footage.
The location of the mudroom provides convenient access from the entry door and creates a roomy hallway that allows an easy transition between the family room and laundry room. This space also is used to access the back staircase leading to the second floor addition which includes a bedroom, full bath, and a second office.
The color pallet features peaceful shades of blue-greys and neutrals accented with textural storage baskets. On one side of the hallway floor-to-ceiling cabinetry provides an abundance of vital closed storage, while the other side features a traditional mudroom design with coat hooks, open cubbies, shoe storage and a long bench. The cubbies above and below the bench were specifically designed to accommodate baskets to make storage accessible and tidy. The stained wood bench seat adds warmth and contrast to the blue-grey paint. The desk area at the end closest to the door provides a charging station for mobile devices and serves as a handy landing spot for mail and keys. The open area under the desktop is perfect for the dog bowls.
Photo: Peter Krupenye

In the Entry, we added the same electrified glass into a custom built front door for this home. This new double door now is clear when our homeowner wants to see out and frosted when he doesn't! Design/Remodel by Hatfield Builders & Remodelers | Photography by Versatile Imaging
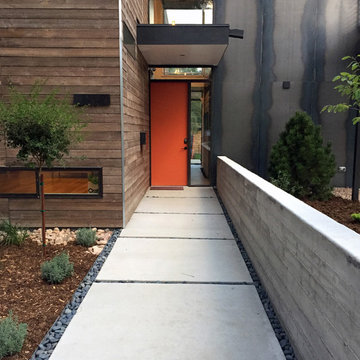
Modern Contemporary Front Entry.
Front Yard Outdoor Living Area in Wash Park, Denver.
デンバーにあるコンテンポラリースタイルのおしゃれな玄関ドア (茶色い壁、コンクリートの床、オレンジのドア) の写真
デンバーにあるコンテンポラリースタイルのおしゃれな玄関ドア (茶色い壁、コンクリートの床、オレンジのドア) の写真
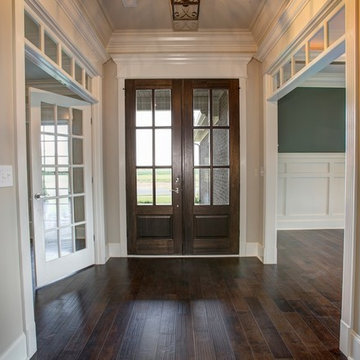
Urban Lens
他の地域にあるお手頃価格の中くらいなトラディショナルスタイルのおしゃれな玄関ドア (グレーの壁、濃色無垢フローリング、濃色木目調のドア) の写真
他の地域にあるお手頃価格の中くらいなトラディショナルスタイルのおしゃれな玄関ドア (グレーの壁、濃色無垢フローリング、濃色木目調のドア) の写真
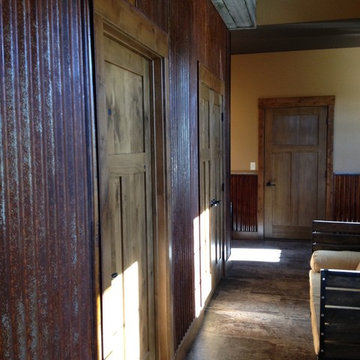
Mudroom - Just off the garage/parking area.
Contractor - Cody Hemeyer, Hemeyer Enterprises - Spearfish, SD
他の地域にあるお手頃価格の中くらいなラスティックスタイルのおしゃれなマッドルーム (グレーの壁) の写真
他の地域にあるお手頃価格の中くらいなラスティックスタイルのおしゃれなマッドルーム (グレーの壁) の写真
ブラウンの玄関 (茶色い壁、グレーの壁、メタリックの壁、黄色い壁) の写真
1




