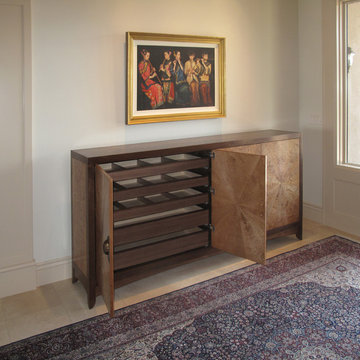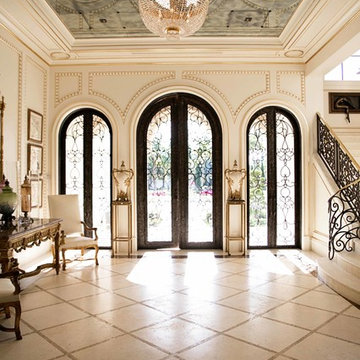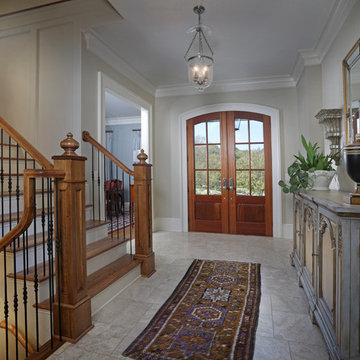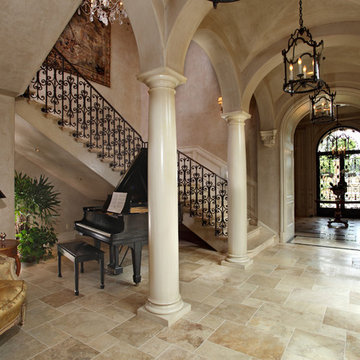ブラウンの玄関ロビー (塗装フローリング、トラバーチンの床) の写真
絞り込み:
資材コスト
並び替え:今日の人気順
写真 1〜20 枚目(全 478 枚)
1/5
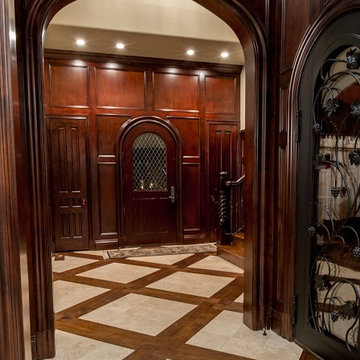
オクラホマシティにあるラグジュアリーな広いトラディショナルスタイルのおしゃれな玄関ロビー (ベージュの壁、トラバーチンの床、濃色木目調のドア、ベージュの床) の写真

What a spectacular welcome to this mountain retreat. A trio of chandeliers hang above a custom copper door while a narrow bridge spans across the curved stair.
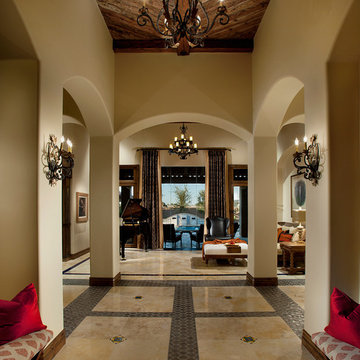
Tuscan cohesion and Mediterranean style meet in this Street of Dreams Foyer. Pennsylvania mushroom wood ceilings help bring the high entry ceilings to life
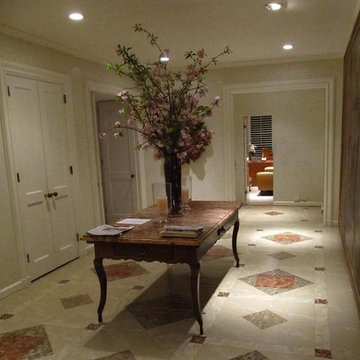
MJP Studios
ニューヨークにあるラグジュアリーな広いモダンスタイルのおしゃれな玄関ロビー (塗装フローリング) の写真
ニューヨークにあるラグジュアリーな広いモダンスタイルのおしゃれな玄関ロビー (塗装フローリング) の写真

Double entry door foyer with a gorgeous center chandelier.
フェニックスにあるラグジュアリーな巨大なラスティックスタイルのおしゃれな玄関ロビー (ベージュの壁、トラバーチンの床、濃色木目調のドア、マルチカラーの床) の写真
フェニックスにあるラグジュアリーな巨大なラスティックスタイルのおしゃれな玄関ロビー (ベージュの壁、トラバーチンの床、濃色木目調のドア、マルチカラーの床) の写真

The Arts and Crafts movement of the early 1900's characterizes this picturesque home located in the charming Phoenix neighborhood of Arcadia. Showcasing expert craftsmanship and fine detailing, architect C.P. Drewett, AIA, NCARB, designed a home that not only expresses the Arts and Crafts design palette beautifully, but also captures the best elements of modern living and Arizona's indoor/outdoor lifestyle.
Project Details:
Architect // C.P. Drewett, AIA, NCARB, Drewett Works, Scottsdale, AZ
Builder // Sonora West Development, Scottsdale, AZ
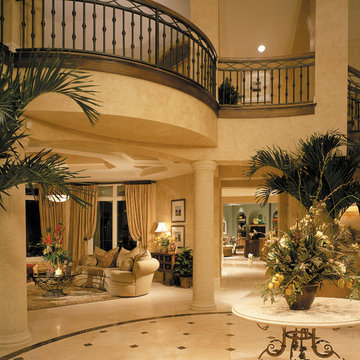
The Sater Design Collection's luxury, Mediterranean home plan "Prestonwood" (Plan #6922). http://saterdesign.com/product/prestonwood/
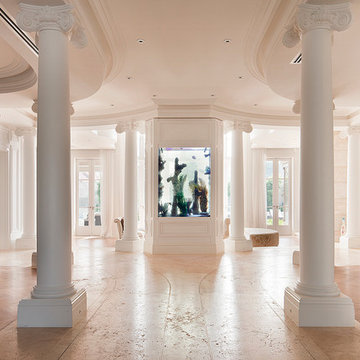
French Provincial lobby entrance. Subtle division of spaces using floor as designation of areas.
メルボルンにあるトランジショナルスタイルのおしゃれな玄関ロビー (白い壁、トラバーチンの床、ベージュの床) の写真
メルボルンにあるトランジショナルスタイルのおしゃれな玄関ロビー (白い壁、トラバーチンの床、ベージュの床) の写真
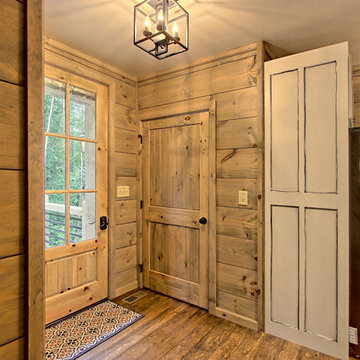
kurtis miller photography, kmpics.com
cozy entry into charming rustic cottage
他の地域にある小さなラスティックスタイルのおしゃれな玄関ロビー (グレーの壁、塗装フローリング、グレーのドア、茶色い床) の写真
他の地域にある小さなラスティックスタイルのおしゃれな玄関ロビー (グレーの壁、塗装フローリング、グレーのドア、茶色い床) の写真
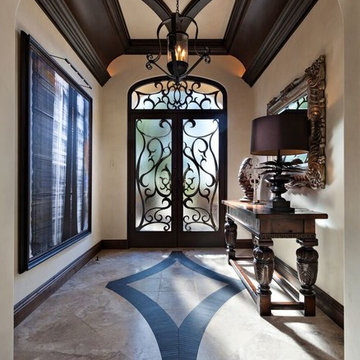
Pam Singleton | Image Photography
フェニックスにあるラグジュアリーな広い地中海スタイルのおしゃれな玄関ロビー (白い壁、トラバーチンの床、茶色いドア、ベージュの床) の写真
フェニックスにあるラグジュアリーな広い地中海スタイルのおしゃれな玄関ロビー (白い壁、トラバーチンの床、茶色いドア、ベージュの床) の写真
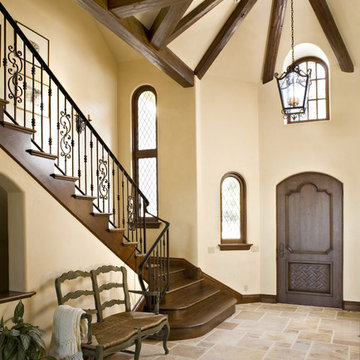
Custom ironwork and reclaimed beams create a distinguished entryway for this french country home in Pebble Beach.
他の地域にあるコンテンポラリースタイルのおしゃれな玄関ロビー (ベージュの壁、濃色木目調のドア、トラバーチンの床、ベージュの床) の写真
他の地域にあるコンテンポラリースタイルのおしゃれな玄関ロビー (ベージュの壁、濃色木目調のドア、トラバーチンの床、ベージュの床) の写真

Entry with reclaimed wood accents, stone floors and stone stacked fireplace. Custom lighting and furniture sets the tone for the Rustic and Southwestern feel.
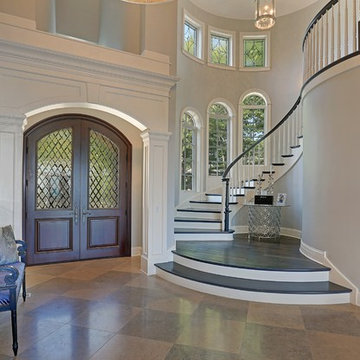
Entryway and curved staircase with arched double doors and a foyer bench
シカゴにある広いトラディショナルスタイルのおしゃれな玄関ロビー (青い壁、トラバーチンの床、濃色木目調のドア) の写真
シカゴにある広いトラディショナルスタイルのおしゃれな玄関ロビー (青い壁、トラバーチンの床、濃色木目調のドア) の写真
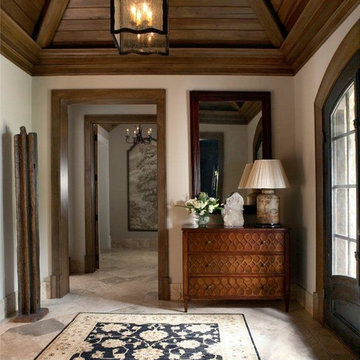
In this foyer we added a wooden, stained vaulted ceiling with exposed beams to nlarge the space and add impact. The wood door surrounds add a handsome contrast and helps anchor the lofty feel imparted by the ceiling treatment. Chris Little Photography
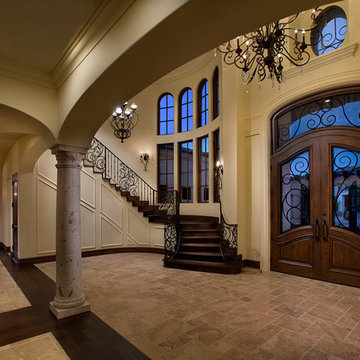
This luxury home is located in the heart of Scottsdale, Arizona. Attention to detail is something Fratantoni Luxury Estates prides themselves on and this home was no exception. From concept to reality, Fratantoni Interior Designers & Fratantoni Luxury Estates made this home possible.
Follow us on Facebook, Twitter, Pinterest and Instagram
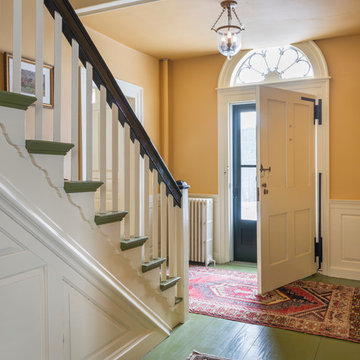
Photography - Nat Rea www.natrea.com
バーリントンにある高級な広いカントリー風のおしゃれな玄関ロビー (黄色い壁、塗装フローリング、白いドア) の写真
バーリントンにある高級な広いカントリー風のおしゃれな玄関ロビー (黄色い壁、塗装フローリング、白いドア) の写真
ブラウンの玄関ロビー (塗装フローリング、トラバーチンの床) の写真
1
