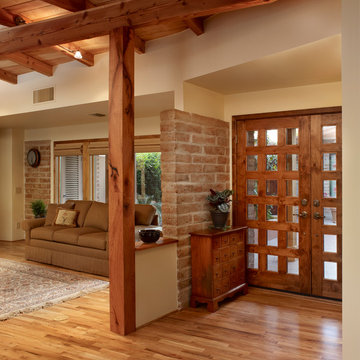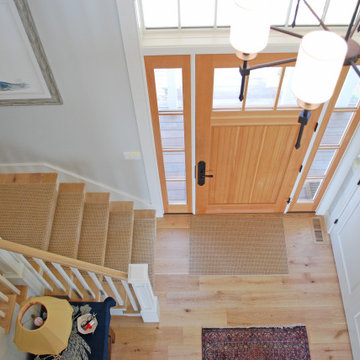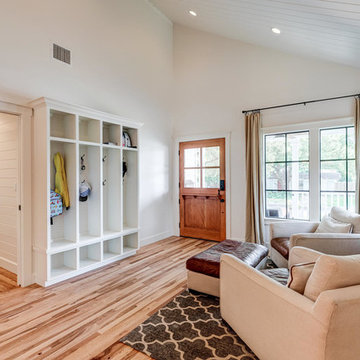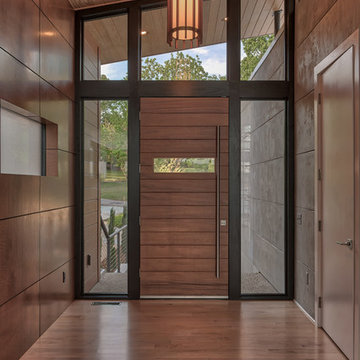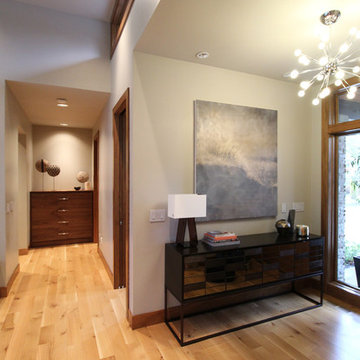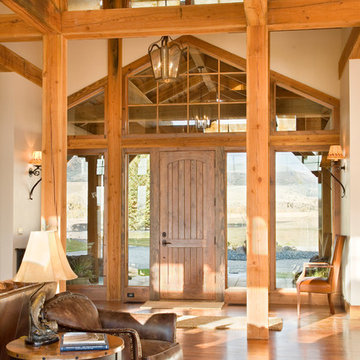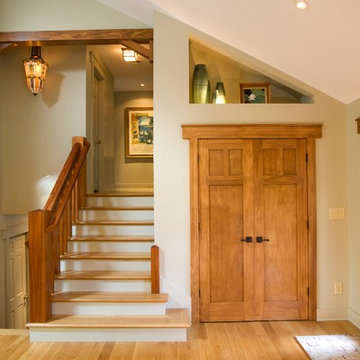ブラウンの玄関ロビー (淡色無垢フローリング、木目調のドア) の写真
絞り込み:
資材コスト
並び替え:今日の人気順
写真 1〜20 枚目(全 157 枚)
1/5

When Cummings Architects first met with the owners of this understated country farmhouse, the building’s layout and design was an incoherent jumble. The original bones of the building were almost unrecognizable. All of the original windows, doors, flooring, and trims – even the country kitchen – had been removed. Mathew and his team began a thorough design discovery process to find the design solution that would enable them to breathe life back into the old farmhouse in a way that acknowledged the building’s venerable history while also providing for a modern living by a growing family.
The redesign included the addition of a new eat-in kitchen, bedrooms, bathrooms, wrap around porch, and stone fireplaces. To begin the transforming restoration, the team designed a generous, twenty-four square foot kitchen addition with custom, farmers-style cabinetry and timber framing. The team walked the homeowners through each detail the cabinetry layout, materials, and finishes. Salvaged materials were used and authentic craftsmanship lent a sense of place and history to the fabric of the space.
The new master suite included a cathedral ceiling showcasing beautifully worn salvaged timbers. The team continued with the farm theme, using sliding barn doors to separate the custom-designed master bath and closet. The new second-floor hallway features a bold, red floor while new transoms in each bedroom let in plenty of light. A summer stair, detailed and crafted with authentic details, was added for additional access and charm.
Finally, a welcoming farmer’s porch wraps around the side entry, connecting to the rear yard via a gracefully engineered grade. This large outdoor space provides seating for large groups of people to visit and dine next to the beautiful outdoor landscape and the new exterior stone fireplace.
Though it had temporarily lost its identity, with the help of the team at Cummings Architects, this lovely farmhouse has regained not only its former charm but also a new life through beautifully integrated modern features designed for today’s family.
Photo by Eric Roth
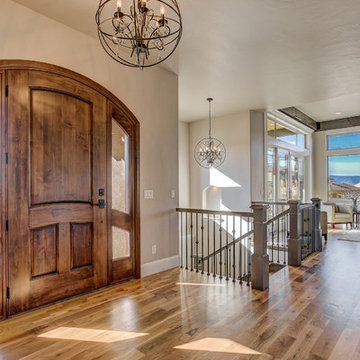
デンバーにある高級な中くらいなトランジショナルスタイルのおしゃれな玄関ロビー (ベージュの壁、淡色無垢フローリング、木目調のドア、ベージュの床) の写真
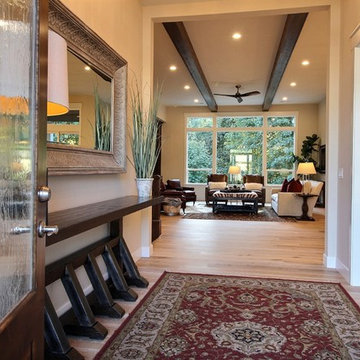
Paint by Sherwin Williams
Body Color - Wool Skein - SW 6148
Flex Suite Color - Universal Khaki - SW 6150
Downstairs Guest Suite Color - Silvermist - SW 7621
Downstairs Media Room Color - Quiver Tan - SW 6151
Exposed Beams & Banister Stain - Northwood Cabinets - Custom Truffle Stain
Gas Fireplace by Heat & Glo
Flooring & Tile by Macadam Floor & Design
Hardwood by Shaw Floors
Hardwood Product Kingston Oak in Tapestry
Carpet Products by Dream Weaver Carpet
Main Level Carpet Cosmopolitan in Iron Frost
Downstairs Carpet Santa Monica in White Orchid
Kitchen Backsplash by Z Tile & Stone
Tile Product - Textile in Ivory
Kitchen Backsplash Mosaic Accent by Glazzio Tiles
Tile Product - Versailles Series in Dusty Trail Arabesque Mosaic
Sinks by Decolav
Slab Countertops by Wall to Wall Stone Corp
Main Level Granite Product Colonial Cream
Downstairs Quartz Product True North Silver Shimmer
Windows by Milgard Windows & Doors
Window Product Style Line® Series
Window Supplier Troyco - Window & Door
Window Treatments by Budget Blinds
Lighting by Destination Lighting
Interior Design by Creative Interiors & Design
Custom Cabinetry & Storage by Northwood Cabinets
Customized & Built by Cascade West Development
Photography by ExposioHDR Portland
Original Plans by Alan Mascord Design Associates
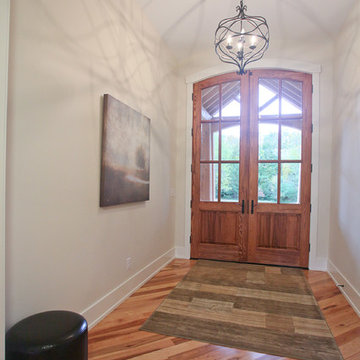
Custom Home New Construction by Valley View Customs LLC.
Photo courtesy of Courier Journal 2014
ルイビルにあるトラディショナルスタイルのおしゃれな玄関ロビー (ベージュの壁、淡色無垢フローリング、木目調のドア) の写真
ルイビルにあるトラディショナルスタイルのおしゃれな玄関ロビー (ベージュの壁、淡色無垢フローリング、木目調のドア) の写真
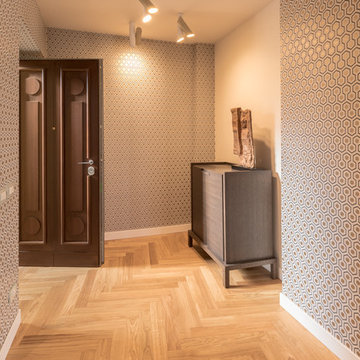
Vista dell'ingresso arricchito con una carta da parati dal motivo geometrico e dalle luci che illuminano le pareti
ミラノにあるコンテンポラリースタイルのおしゃれな玄関ロビー (ベージュの壁、淡色無垢フローリング、木目調のドア) の写真
ミラノにあるコンテンポラリースタイルのおしゃれな玄関ロビー (ベージュの壁、淡色無垢フローリング、木目調のドア) の写真
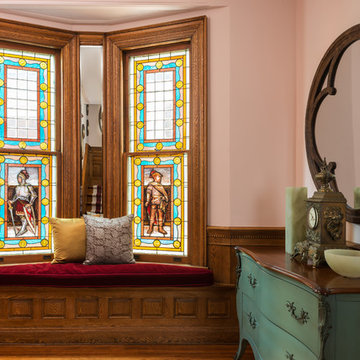
Brandon Barre & Gillian Jackson
トロントにある小さなエクレクティックスタイルのおしゃれな玄関ロビー (淡色無垢フローリング、木目調のドア、ピンクの壁) の写真
トロントにある小さなエクレクティックスタイルのおしゃれな玄関ロビー (淡色無垢フローリング、木目調のドア、ピンクの壁) の写真
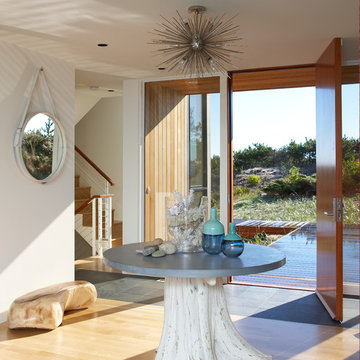
Michael Partenio
ボストンにある高級な広いモダンスタイルのおしゃれな玄関ロビー (白い壁、淡色無垢フローリング、木目調のドア、ベージュの床) の写真
ボストンにある高級な広いモダンスタイルのおしゃれな玄関ロビー (白い壁、淡色無垢フローリング、木目調のドア、ベージュの床) の写真
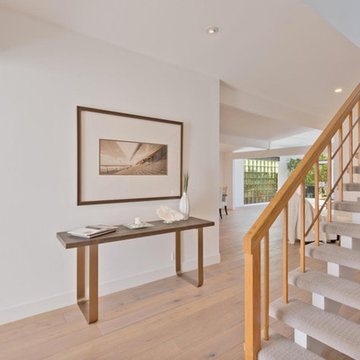
ロサンゼルスにあるお手頃価格の広いモダンスタイルのおしゃれな玄関ロビー (白い壁、淡色無垢フローリング、木目調のドア、ベージュの床) の写真
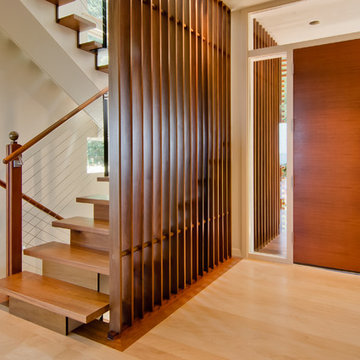
Front entrance to home.
ポートランドにある高級な中くらいなモダンスタイルのおしゃれな玄関ロビー (白い壁、淡色無垢フローリング、木目調のドア、ベージュの床) の写真
ポートランドにある高級な中くらいなモダンスタイルのおしゃれな玄関ロビー (白い壁、淡色無垢フローリング、木目調のドア、ベージュの床) の写真
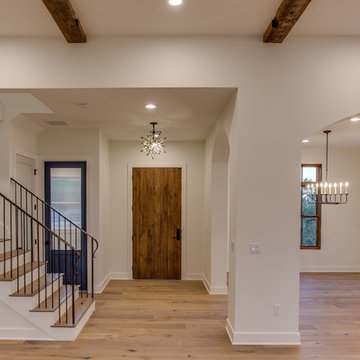
Four Walls Photography
オースティンにあるお手頃価格の中くらいなトランジショナルスタイルのおしゃれな玄関ロビー (白い壁、淡色無垢フローリング、木目調のドア、ベージュの床) の写真
オースティンにあるお手頃価格の中くらいなトランジショナルスタイルのおしゃれな玄関ロビー (白い壁、淡色無垢フローリング、木目調のドア、ベージュの床) の写真
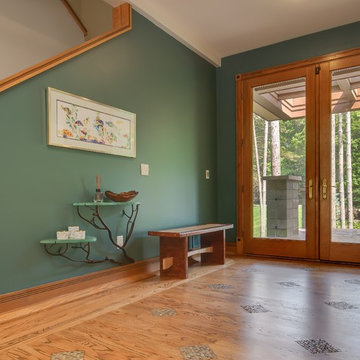
Photographer: Casey Spring
グランドラピッズにある広いトラディショナルスタイルのおしゃれな玄関ロビー (緑の壁、淡色無垢フローリング、木目調のドア、茶色い床) の写真
グランドラピッズにある広いトラディショナルスタイルのおしゃれな玄関ロビー (緑の壁、淡色無垢フローリング、木目調のドア、茶色い床) の写真
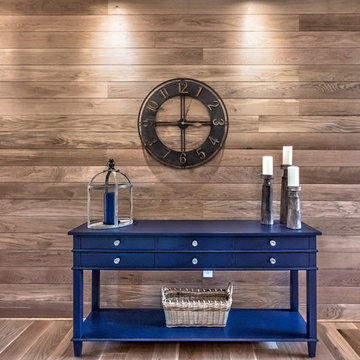
stained ship lap accent wall off of entry way
他の地域にあるお手頃価格の中くらいなラスティックスタイルのおしゃれな玄関ロビー (白い壁、淡色無垢フローリング、木目調のドア、茶色い床) の写真
他の地域にあるお手頃価格の中くらいなラスティックスタイルのおしゃれな玄関ロビー (白い壁、淡色無垢フローリング、木目調のドア、茶色い床) の写真
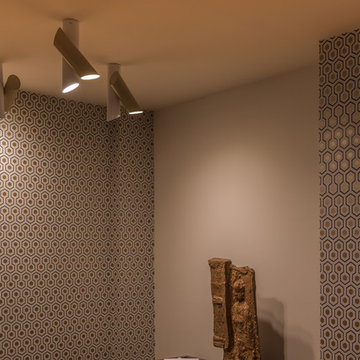
Vista dell'ingresso arricchito con una carta da parati dal motivo geometrico e dalle luci che illuminano le pareti
ミラノにあるコンテンポラリースタイルのおしゃれな玄関ロビー (ベージュの壁、淡色無垢フローリング、木目調のドア) の写真
ミラノにあるコンテンポラリースタイルのおしゃれな玄関ロビー (ベージュの壁、淡色無垢フローリング、木目調のドア) の写真
ブラウンの玄関ロビー (淡色無垢フローリング、木目調のドア) の写真
1
