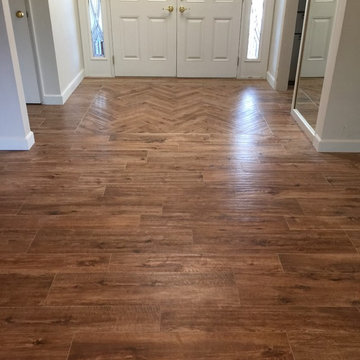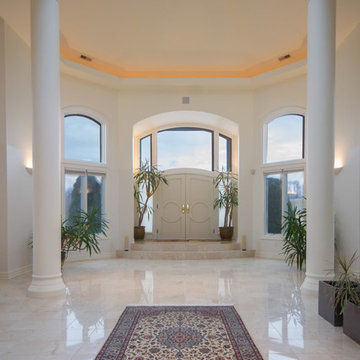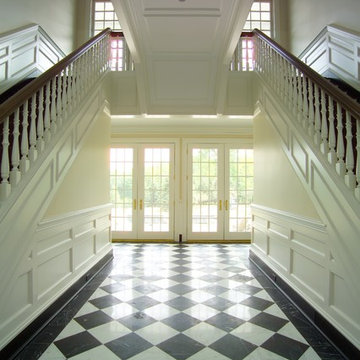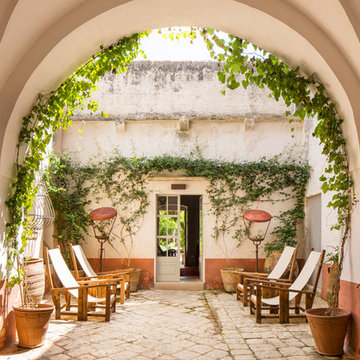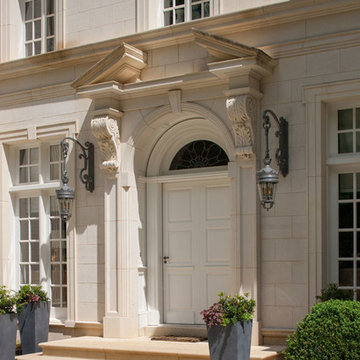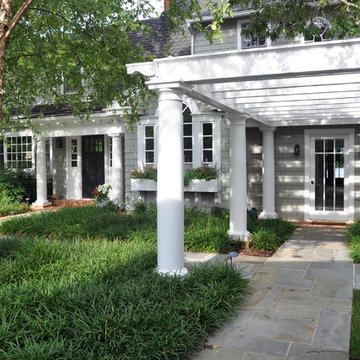巨大なブラウンの、緑色の、オレンジの玄関 (白いドア) の写真
絞り込み:
資材コスト
並び替え:今日の人気順
写真 1〜20 枚目(全 113 枚)
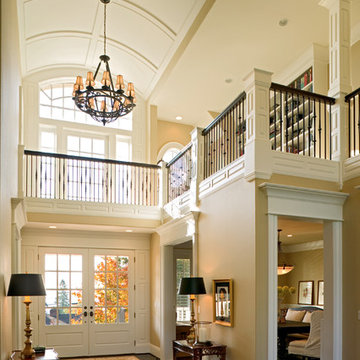
Two story entry with barrel ceiling, beautiful
ポートランドにある高級な巨大なトラディショナルスタイルのおしゃれな玄関ロビー (ベージュの壁、濃色無垢フローリング、白いドア) の写真
ポートランドにある高級な巨大なトラディショナルスタイルのおしゃれな玄関ロビー (ベージュの壁、濃色無垢フローリング、白いドア) の写真

Une grande entrée qui n'avait pas vraiment de fonction et qui devient une entrée paysage, avec ce beau papier peint, on y déambule comme dans un musée, on peut s'y asseoir pour rêver, y ranger ses clés et son manteau, se poser, déconnecter, décompresser. Un sas de douceur et de poésie.
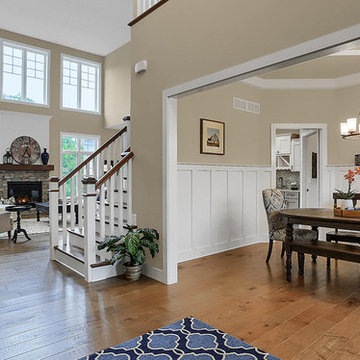
This 2-story home with first-floor Owner’s Suite includes a 3-car garage and an inviting front porch. A dramatic 2-story ceiling welcomes you into the foyer where hardwood flooring extends throughout the main living areas of the home including the Dining Room, Great Room, Kitchen, and Breakfast Area. The foyer is flanked by the Study to the left and the formal Dining Room with stylish coffered ceiling and craftsman style wainscoting to the right. The spacious Great Room with 2-story ceiling includes a cozy gas fireplace with stone surround and shiplap above mantel. Adjacent to the Great Room is the Kitchen and Breakfast Area. The Kitchen is well-appointed with stainless steel appliances, quartz countertops with tile backsplash, and attractive cabinetry featuring crown molding. The sunny Breakfast Area provides access to the patio and backyard. The Owner’s Suite with includes a private bathroom with tile shower, free standing tub, an expansive closet, and double bowl vanity with granite top. The 2nd floor includes 2 additional bedrooms and 2 full bathrooms.
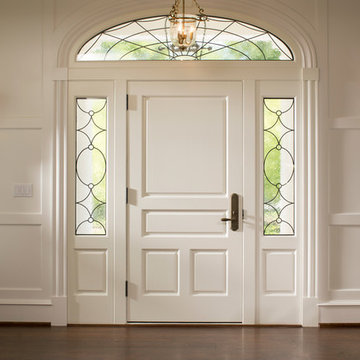
Front entry door
ボルチモアにあるラグジュアリーな巨大なトラディショナルスタイルのおしゃれな玄関ドア (白い壁、濃色無垢フローリング、白いドア) の写真
ボルチモアにあるラグジュアリーな巨大なトラディショナルスタイルのおしゃれな玄関ドア (白い壁、濃色無垢フローリング、白いドア) の写真
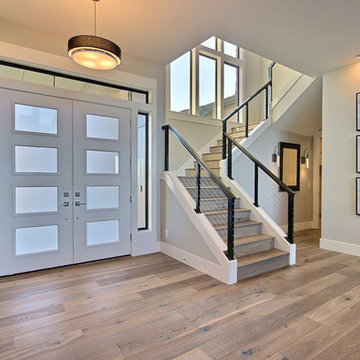
Named for its poise and position, this home's prominence on Dawson's Ridge corresponds to Crown Point on the southern side of the Columbia River. Far reaching vistas, breath-taking natural splendor and an endless horizon surround these walls with a sense of home only the Pacific Northwest can provide. Welcome to The River's Point.
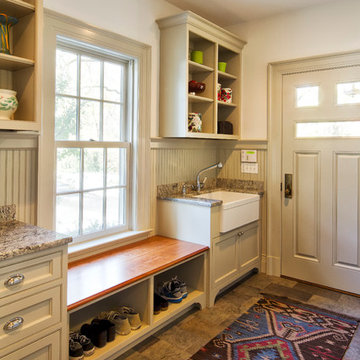
Mudroom entrance with farmhouse sink, built in bench, beadboard paneling and lots of cabinets for storage.
Pete Weigley
ニューヨークにある巨大なトラディショナルスタイルのおしゃれな玄関ロビー (白い壁、スレートの床、白いドア) の写真
ニューヨークにある巨大なトラディショナルスタイルのおしゃれな玄関ロビー (白い壁、スレートの床、白いドア) の写真

ミラノにあるラグジュアリーな巨大なカントリー風のおしゃれな玄関ロビー (ベージュの壁、無垢フローリング、白いドア、茶色い床、折り上げ天井、パネル壁) の写真
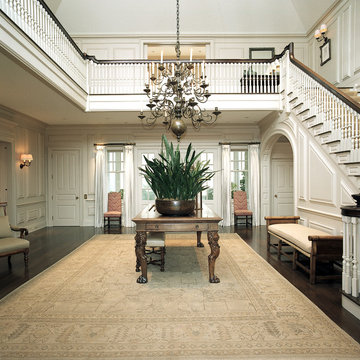
The main entry stair hall is an impressive two-story space with a stately vaulted ceiling. The custom-designed raised wall panels give the room scale and order. Hamptons, NY Home | Interior Architecture by Brian O'Keefe Architect, PC, with Interior Design by Marjorie Shushan | Photo by Ron Pappageorge
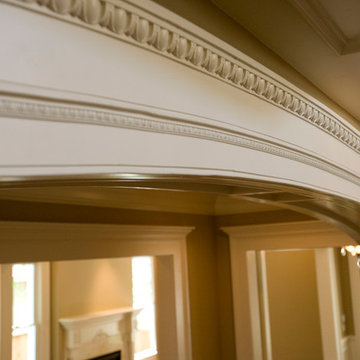
Felix Sanchez
ヒューストンにあるラグジュアリーな巨大なトラディショナルスタイルのおしゃれな玄関ロビー (茶色い壁、無垢フローリング、白いドア、茶色い床、白い天井) の写真
ヒューストンにあるラグジュアリーな巨大なトラディショナルスタイルのおしゃれな玄関ロビー (茶色い壁、無垢フローリング、白いドア、茶色い床、白い天井) の写真
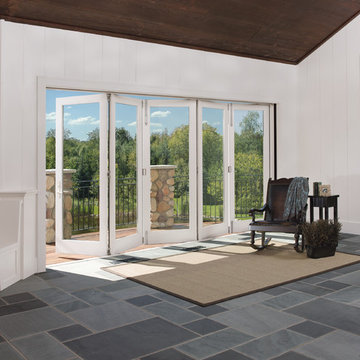
Bi-Fold Doors by Marvin Windows
Provided By Marvin Windows
ミネアポリスにある巨大なモダンスタイルのおしゃれな玄関 (白いドア) の写真
ミネアポリスにある巨大なモダンスタイルのおしゃれな玄関 (白いドア) の写真
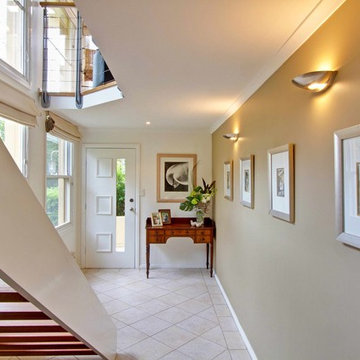
Extensive renovations included moving the existing front entry which then enabled access from the ground level. This created a spacious and light-filled entry foyer with large double height picture windows . The open stairwell draws the eye upwards.
Photographer: Les Herbert
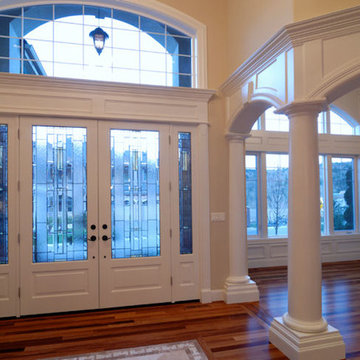
Interior Painting: This gorgeous front entry leaves a very elegant first impression. Beautiful leaded glass doors and large lattice windows let the sun shine in. Beige interior paint and white woodwork add to the open expansive feel.
巨大なブラウンの、緑色の、オレンジの玄関 (白いドア) の写真
1

