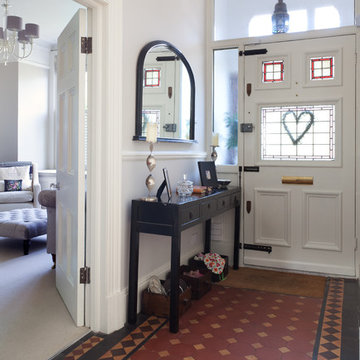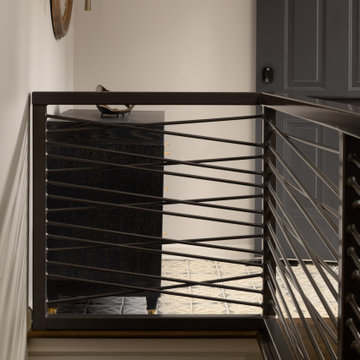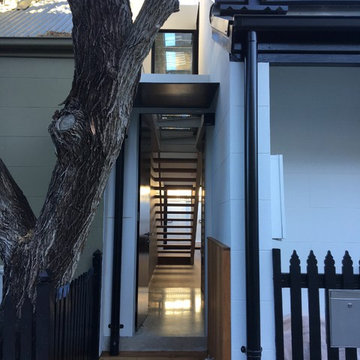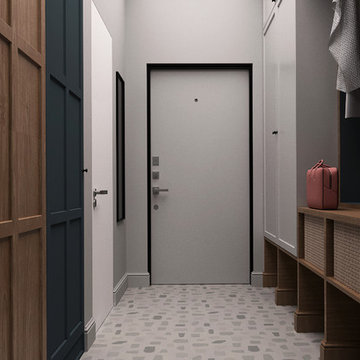片開きドア黒い玄関 (テラコッタタイルの床、テラゾーの床) の写真
絞り込み:
資材コスト
並び替え:今日の人気順
写真 1〜20 枚目(全 32 枚)
1/5

The Lake Forest Park Renovation is a top-to-bottom renovation of a 50's Northwest Contemporary house located 25 miles north of Seattle.
Photo: Benjamin Benschneider
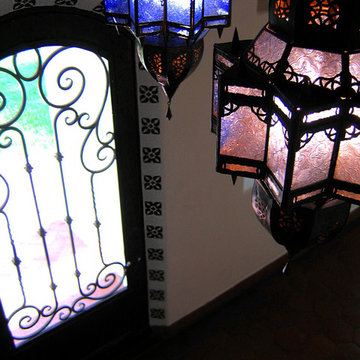
Design Consultant Jeff Doubét is the author of Creating Spanish Style Homes: Before & After – Techniques – Designs – Insights. The 240 page “Design Consultation in a Book” is now available. Please visit SantaBarbaraHomeDesigner.com for more info.
Jeff Doubét specializes in Santa Barbara style home and landscape designs. To learn more info about the variety of custom design services I offer, please visit SantaBarbaraHomeDesigner.com
Jeff Doubét is the Founder of Santa Barbara Home Design - a design studio based in Santa Barbara, California USA.
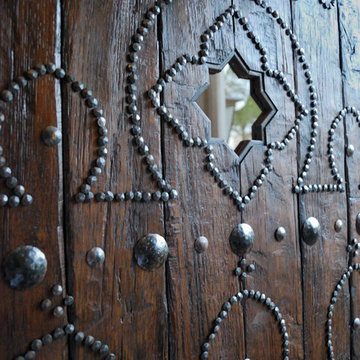
Kim Grant, Architect;
Esther Lowe, Photographer
サンディエゴにある地中海スタイルのおしゃれな玄関ドア (白い壁、テラコッタタイルの床、濃色木目調のドア) の写真
サンディエゴにある地中海スタイルのおしゃれな玄関ドア (白い壁、テラコッタタイルの床、濃色木目調のドア) の写真
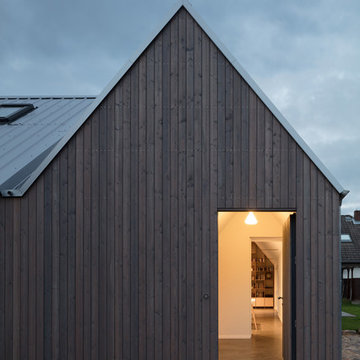
Giebelfassade mit Eingang (Fotograf: Marcus Ebener, Berlin)
ハンブルクにある小さな北欧スタイルのおしゃれな玄関ドア (白い壁、茶色いドア、黒い床、テラゾーの床) の写真
ハンブルクにある小さな北欧スタイルのおしゃれな玄関ドア (白い壁、茶色いドア、黒い床、テラゾーの床) の写真
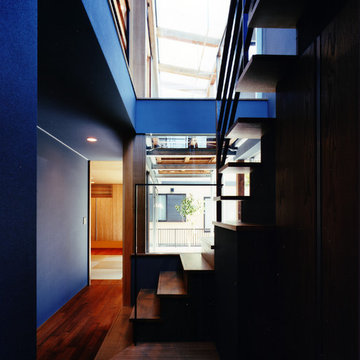
東京23区にあるお手頃価格の中くらいなモダンスタイルのおしゃれな玄関ホール (グレーの壁、テラコッタタイルの床、木目調のドア、グレーの床) の写真
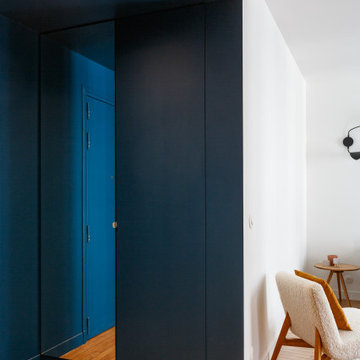
パリにあるお手頃価格の小さなコンテンポラリースタイルのおしゃれな玄関ラウンジ (白い壁、テラゾーの床、青いドア、マルチカラーの床、折り上げ天井) の写真
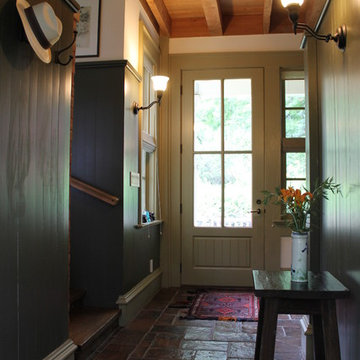
This hallway also doubles as a mudroom and entry area. The terra-cotta hydro-radiant floor and the tall wainscot provide tough finishes.
Photo by Joanne Tall
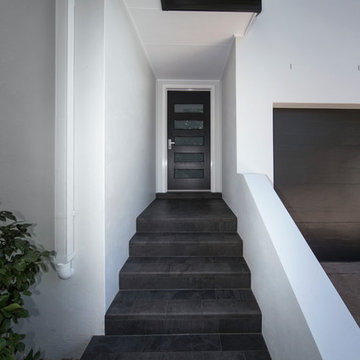
Eddie Misic - Eddison Photographic Studios
キャンベラにある低価格の中くらいなコンテンポラリースタイルのおしゃれな玄関ドア (白い壁、テラコッタタイルの床、濃色木目調のドア) の写真
キャンベラにある低価格の中くらいなコンテンポラリースタイルのおしゃれな玄関ドア (白い壁、テラコッタタイルの床、濃色木目調のドア) の写真
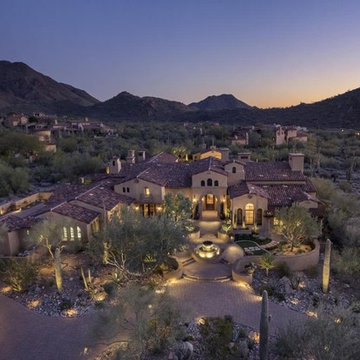
We love this gated entryway, the brick pavers, front fountain, exterior wall sconces and all of the arched windows and entryways.
ローリーにある高級な広い地中海スタイルのおしゃれな玄関ドア (ベージュの壁、テラコッタタイルの床、ガラスドア) の写真
ローリーにある高級な広い地中海スタイルのおしゃれな玄関ドア (ベージュの壁、テラコッタタイルの床、ガラスドア) の写真
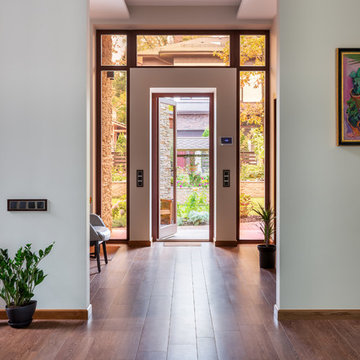
Архитекторы: Дмитрий Глушков, Фёдор Селенин; Фото: Антон Лихтарович
モスクワにある高級な中くらいな北欧スタイルのおしゃれな玄関ロビー (テラコッタタイルの床) の写真
モスクワにある高級な中くらいな北欧スタイルのおしゃれな玄関ロビー (テラコッタタイルの床) の写真
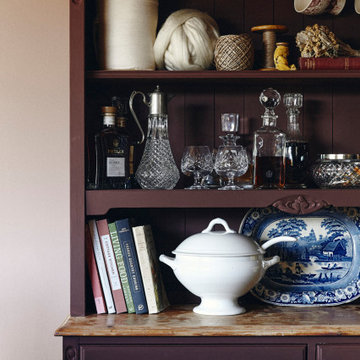
Located in Surrey Hills, this Grade II Listed cottage design was inspired by its heritage, special architectural and historic interest. Our perception was to surround this place with honest and solid materials, soft and natural fabrics, handmade items and family treasures to bring the values and needs of this family at the center of their home. We paid attention to what really matters and brought them together in a slower way of living.
By separating the silent parts of this house from the vibrant ones, we gave individuality; this created different levels for use. We left open space to give room to life, change and creativity. We left things visible to touch those that matter. We gave a narrative sense of life.
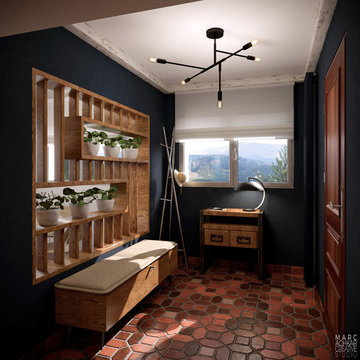
Rénovation complète de la partie jour ( Salon,Salle a manger, entrée) d'une villa de plus de 200m² dans les Hautes-Alpes. Nous avons conservé les tomettes au sol ainsi que les poutres apparentes.
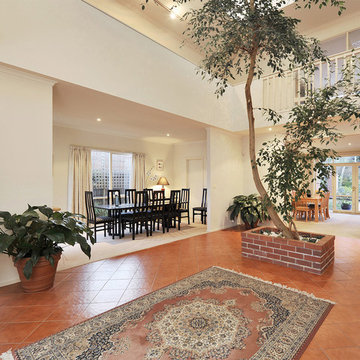
The internal courtyard of this family home brings the outdoors in with a beautiful tree at its centre.
メルボルンにある高級な広いコンテンポラリースタイルのおしゃれな玄関ロビー (ベージュの壁、テラコッタタイルの床、淡色木目調のドア) の写真
メルボルンにある高級な広いコンテンポラリースタイルのおしゃれな玄関ロビー (ベージュの壁、テラコッタタイルの床、淡色木目調のドア) の写真
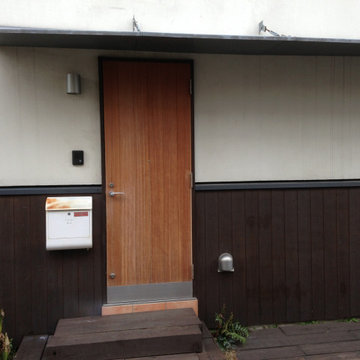
特注の玄関ドアです。気密性能と内部にグラスウールをつめて断熱性能も担保しています。
こげ茶色の板部分はコンクリート基礎を立ち上げています。外側に断熱材を貼り、コンクリートに熱がたまるのを防いでいます。庇は外壁からの吊構造になっています。
東京23区にある高級な中くらいなモダンスタイルのおしゃれな玄関ドア (ベージュの壁、テラコッタタイルの床、木目調のドア、オレンジの床) の写真
東京23区にある高級な中くらいなモダンスタイルのおしゃれな玄関ドア (ベージュの壁、テラコッタタイルの床、木目調のドア、オレンジの床) の写真
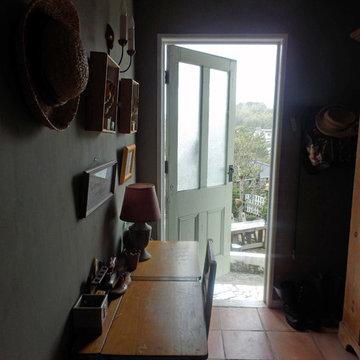
壁の色と連動しているハーベストグリーンのアンティークドアからアウトドアリビングとしての庭に続きます。
The green antique door matches the colour of the walls and leads harmoniously to the outdoor living area.
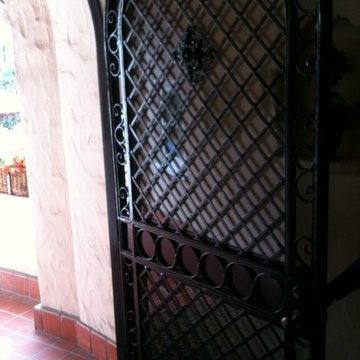
We were hired for Feng Shui, color consulting, and historic design advice on this charm filled 1920s condo in downtown San Mateo, California - in the Baywood District. The owner was planning to rent the condo out. We chose all the paint colors for specific Feng Shui reasons, but they were also historically appropriate for the building.
片開きドア黒い玄関 (テラコッタタイルの床、テラゾーの床) の写真
1
