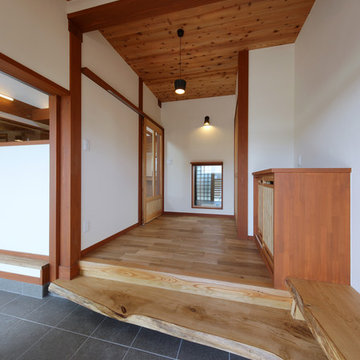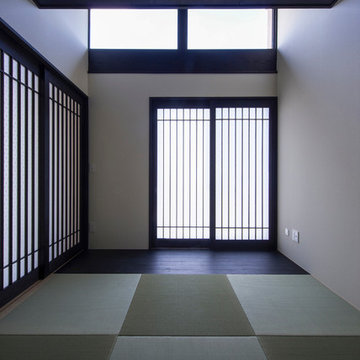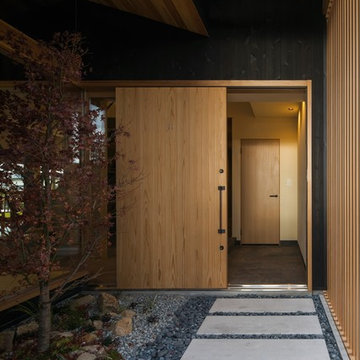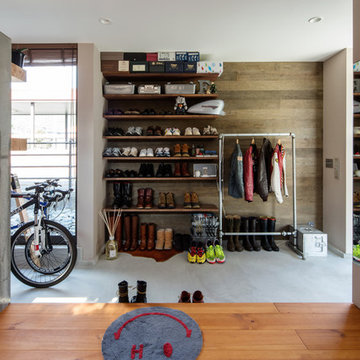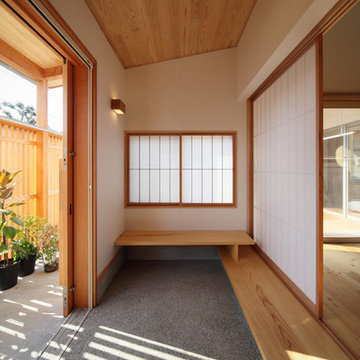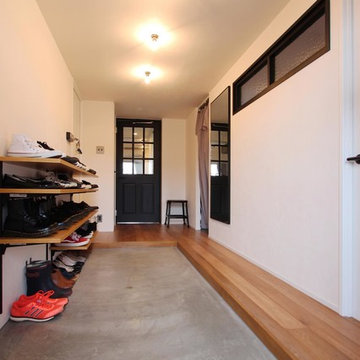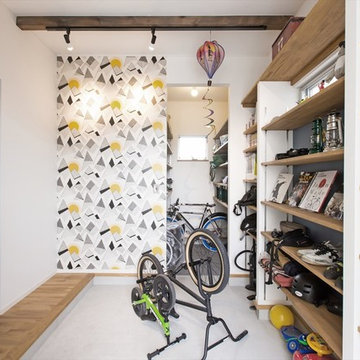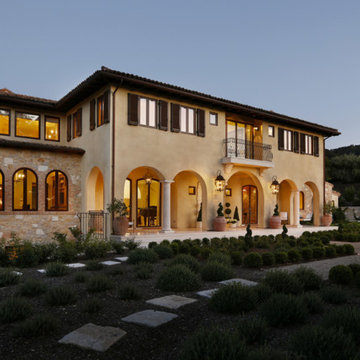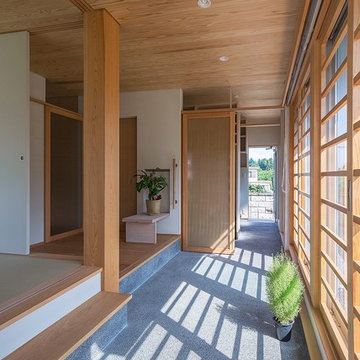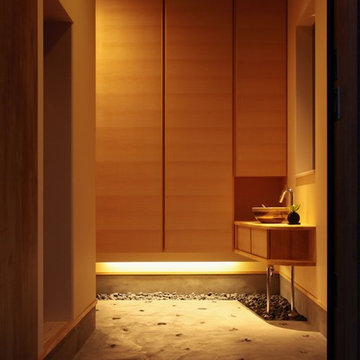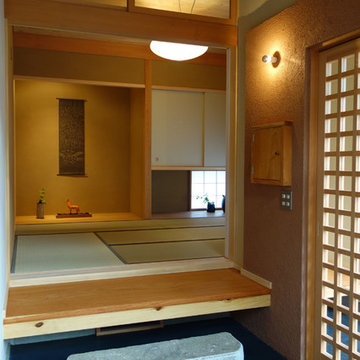黒い土間玄関 (ライムストーンの床、畳) の写真
絞り込み:
資材コスト
並び替え:今日の人気順
写真 1〜20 枚目(全 138 枚)
1/5

Front entry walk and custom entry courtyard gate leads to a courtyard bridge and the main two-story entry foyer beyond. Privacy courtyard walls are located on each side of the entry gate. They are clad with Texas Lueders stone and stucco, and capped with standing seam metal roofs. Custom-made ceramic sconce lights and recessed step lights illuminate the way in the evening. Elsewhere, the exterior integrates an Engawa breezeway around the perimeter of the home, connecting it to the surrounding landscaping and other exterior living areas. The Engawa is shaded, along with the exterior wall’s windows and doors, with a continuous wall mounted awning. The deep Kirizuma styled roof gables are supported by steel end-capped wood beams cantilevered from the inside to beyond the roof’s overhangs. Simple materials were used at the roofs to include tiles at the main roof; metal panels at the walkways, awnings and cabana; and stained and painted wood at the soffits and overhangs. Elsewhere, Texas Lueders stone and stucco were used at the exterior walls, courtyard walls and columns.

photo by yoko inoue
他の地域にある中くらいな北欧スタイルのおしゃれな玄関 (グレーの壁、木目調のドア、グレーの床、グレーの天井) の写真
他の地域にある中くらいな北欧スタイルのおしゃれな玄関 (グレーの壁、木目調のドア、グレーの床、グレーの天井) の写真

玄関に腰掛を設けてその下と、背面壁に間接照明を入れました。
他の地域にある中くらいな和モダンなおしゃれな玄関 (青い壁、ライムストーンの床、木目調のドア、グレーの床、クロスの天井、板張り壁、白い天井) の写真
他の地域にある中くらいな和モダンなおしゃれな玄関 (青い壁、ライムストーンの床、木目調のドア、グレーの床、クロスの天井、板張り壁、白い天井) の写真

写真|福澤昭嘉
飾り床を設けた玄関。
壁の塗り替えと、木部のベンガラ塗装に留める。
床の三和土はそのまま。
他の地域にあるコンテンポラリースタイルのおしゃれな玄関 (ベージュの壁、黒いドア) の写真
他の地域にあるコンテンポラリースタイルのおしゃれな玄関 (ベージュの壁、黒いドア) の写真

The open porch on the front door.
サセックスにあるラグジュアリーな広いカントリー風のおしゃれな玄関 (ライムストーンの床、白いドア、白い床、板張り天井) の写真
サセックスにあるラグジュアリーな広いカントリー風のおしゃれな玄関 (ライムストーンの床、白いドア、白い床、板張り天井) の写真
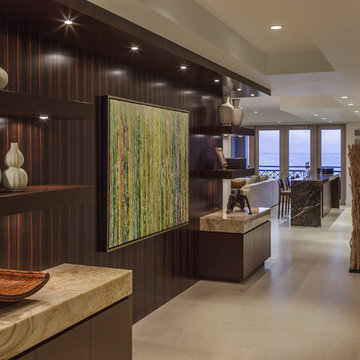
Expanded view of the foyer looking into the large open floor plan living space. Details include open floating Macassar ebony shelves, excuisite zebrawood paneling, honey onyx countertops and Jerusalem stone flooring.
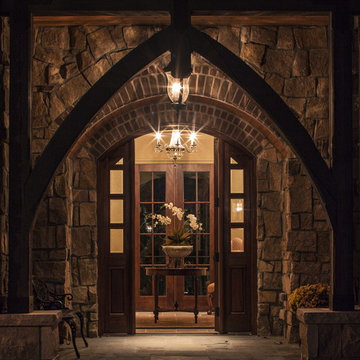
Tom Kessler Photography
オマハにあるラグジュアリーな巨大なトラディショナルスタイルのおしゃれな玄関ドア (ベージュの壁、ライムストーンの床、木目調のドア) の写真
オマハにあるラグジュアリーな巨大なトラディショナルスタイルのおしゃれな玄関ドア (ベージュの壁、ライムストーンの床、木目調のドア) の写真
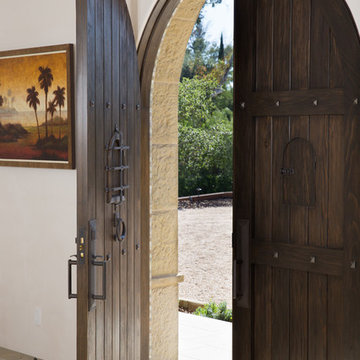
Curved, rustic wood door opens large foyer.
サンタバーバラにある広い地中海スタイルのおしゃれな玄関ロビー (白い壁、ライムストーンの床、ベージュの床、濃色木目調のドア) の写真
サンタバーバラにある広い地中海スタイルのおしゃれな玄関ロビー (白い壁、ライムストーンの床、ベージュの床、濃色木目調のドア) の写真
黒い土間玄関 (ライムストーンの床、畳) の写真
1
