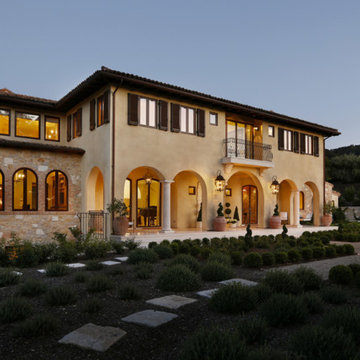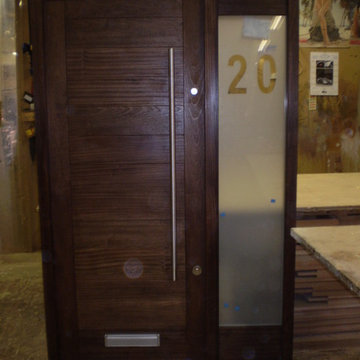黒い玄関 (ライムストーンの床、畳) の写真
絞り込み:
資材コスト
並び替え:今日の人気順
写真 1〜20 枚目(全 89 枚)
1/4

Front entry walk and custom entry courtyard gate leads to a courtyard bridge and the main two-story entry foyer beyond. Privacy courtyard walls are located on each side of the entry gate. They are clad with Texas Lueders stone and stucco, and capped with standing seam metal roofs. Custom-made ceramic sconce lights and recessed step lights illuminate the way in the evening. Elsewhere, the exterior integrates an Engawa breezeway around the perimeter of the home, connecting it to the surrounding landscaping and other exterior living areas. The Engawa is shaded, along with the exterior wall’s windows and doors, with a continuous wall mounted awning. The deep Kirizuma styled roof gables are supported by steel end-capped wood beams cantilevered from the inside to beyond the roof’s overhangs. Simple materials were used at the roofs to include tiles at the main roof; metal panels at the walkways, awnings and cabana; and stained and painted wood at the soffits and overhangs. Elsewhere, Texas Lueders stone and stucco were used at the exterior walls, courtyard walls and columns.

玄関に腰掛を設けてその下と、背面壁に間接照明を入れました。
他の地域にある中くらいな和モダンなおしゃれな玄関 (青い壁、ライムストーンの床、木目調のドア、グレーの床、クロスの天井、板張り壁、白い天井) の写真
他の地域にある中くらいな和モダンなおしゃれな玄関 (青い壁、ライムストーンの床、木目調のドア、グレーの床、クロスの天井、板張り壁、白い天井) の写真

The open porch on the front door.
サセックスにあるラグジュアリーな広いカントリー風のおしゃれな玄関 (ライムストーンの床、白いドア、白い床、板張り天井) の写真
サセックスにあるラグジュアリーな広いカントリー風のおしゃれな玄関 (ライムストーンの床、白いドア、白い床、板張り天井) の写真
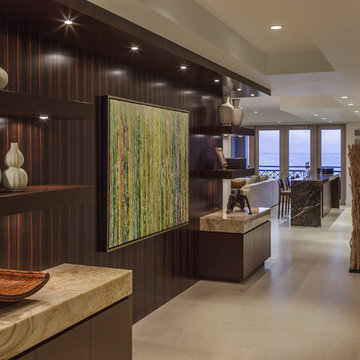
Expanded view of the foyer looking into the large open floor plan living space. Details include open floating Macassar ebony shelves, excuisite zebrawood paneling, honey onyx countertops and Jerusalem stone flooring.
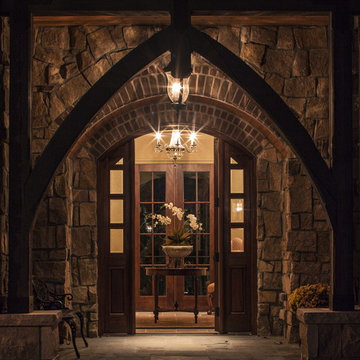
Tom Kessler Photography
オマハにあるラグジュアリーな巨大なトラディショナルスタイルのおしゃれな玄関ドア (ベージュの壁、ライムストーンの床、木目調のドア) の写真
オマハにあるラグジュアリーな巨大なトラディショナルスタイルのおしゃれな玄関ドア (ベージュの壁、ライムストーンの床、木目調のドア) の写真
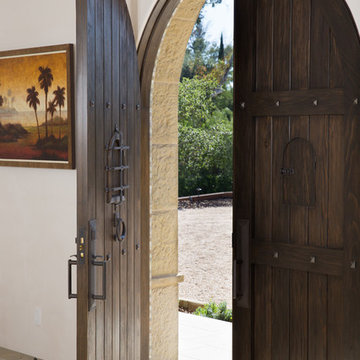
Curved, rustic wood door opens large foyer.
サンタバーバラにある広い地中海スタイルのおしゃれな玄関ロビー (白い壁、ライムストーンの床、ベージュの床、濃色木目調のドア) の写真
サンタバーバラにある広い地中海スタイルのおしゃれな玄関ロビー (白い壁、ライムストーンの床、ベージュの床、濃色木目調のドア) の写真
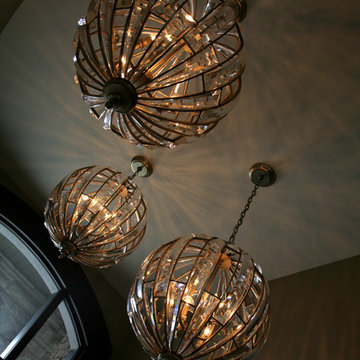
Vicentina 6-light pendant from Uttermost glams up this front entrance with bevelled crystal and burnished silver champagne leaf. Prime Lighting Design/ Focal Point Photography

Photography by Studio H Landscape Architecture & COCO Gallery. Post processing by Isabella Li.
オレンジカウンティにあるラグジュアリーな中くらいなコンテンポラリースタイルのおしゃれな玄関ドア (ベージュの壁、ライムストーンの床、濃色木目調のドア) の写真
オレンジカウンティにあるラグジュアリーな中くらいなコンテンポラリースタイルのおしゃれな玄関ドア (ベージュの壁、ライムストーンの床、濃色木目調のドア) の写真

We remodeled this Spanish Style home. The white paint gave it a fresh modern feel.
Heather Ryan, Interior Designer
H.Ryan Studio - Scottsdale, AZ
www.hryanstudio.com

Beautiful Ski Locker Room featuring over 500 skis from the 1950's & 1960's and lockers named after the iconic ski trails of Park City.
Custom windows, doors, and hardware designed and furnished by Thermally Broken Steel USA.
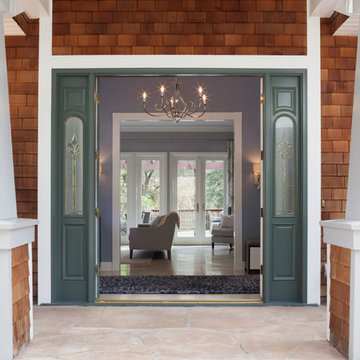
The tones of the entry doors and interior walls give a glimpse of the color scheme within the home, while the Twist Chandelier by Circa Lighting and the abstract area rug add a touch of glamour.
Photo: Caren Alpert
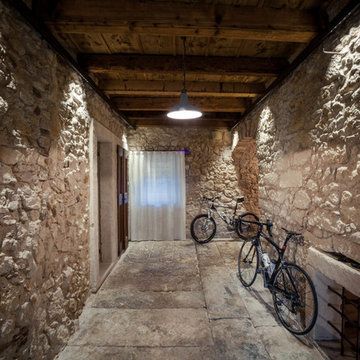
Foto di Michele Mascalzoni
他の地域にある広いカントリー風のおしゃれな玄関ラウンジ (ライムストーンの床、グレーの床、ベージュの壁) の写真
他の地域にある広いカントリー風のおしゃれな玄関ラウンジ (ライムストーンの床、グレーの床、ベージュの壁) の写真
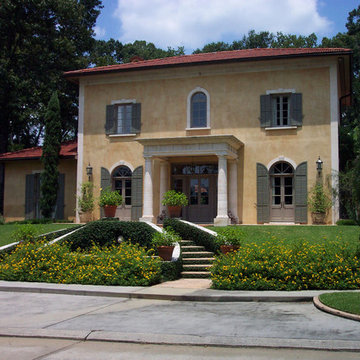
Natural limestone details with natural stucco create a perfect of blending of natural materials that make this Tuscan style home so authentic in style and champion sustainable building philosophies.
Photography by Bella Dura.
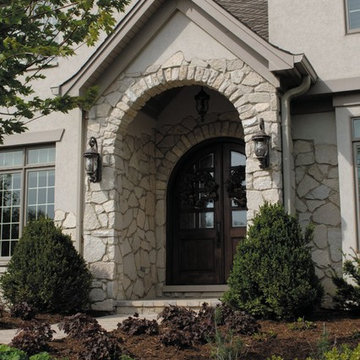
Oakfield Webstone adds interest to this lovely custom stucco home.
シカゴにあるトラディショナルスタイルのおしゃれな玄関 (ライムストーンの床) の写真
シカゴにあるトラディショナルスタイルのおしゃれな玄関 (ライムストーンの床) の写真
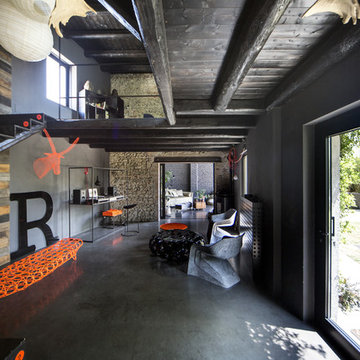
Products:
• Gaal (daybed)
• Osorom (pouf)
Interior Design: Beppe Mangia
Photo © Ferruccio Macor
他の地域にある広いコンテンポラリースタイルのおしゃれな玄関 (グレーの壁、ライムストーンの床、グレーの床) の写真
他の地域にある広いコンテンポラリースタイルのおしゃれな玄関 (グレーの壁、ライムストーンの床、グレーの床) の写真
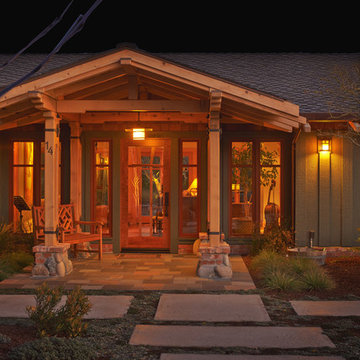
Front entrance photo:Kris Knutson
サンフランシスコにある高級な中くらいなトラディショナルスタイルのおしゃれな玄関ドア (緑の壁、ライムストーンの床、木目調のドア) の写真
サンフランシスコにある高級な中くらいなトラディショナルスタイルのおしゃれな玄関ドア (緑の壁、ライムストーンの床、木目調のドア) の写真
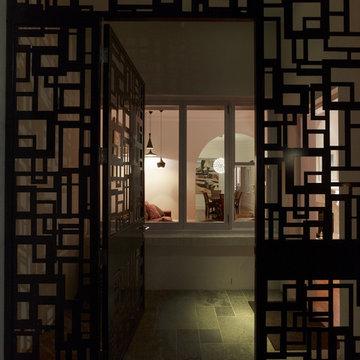
Photos by Brett Boardman
シドニーにある小さなコンテンポラリースタイルのおしゃれな玄関ロビー (ライムストーンの床) の写真
シドニーにある小さなコンテンポラリースタイルのおしゃれな玄関ロビー (ライムストーンの床) の写真
黒い玄関 (ライムストーンの床、畳) の写真
1
