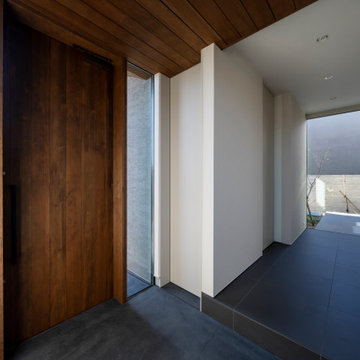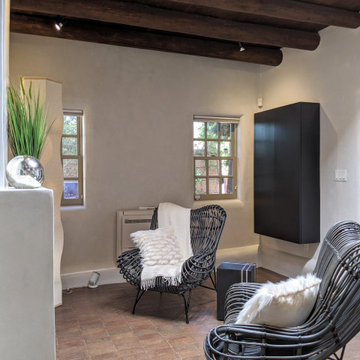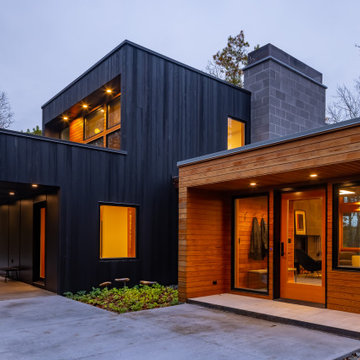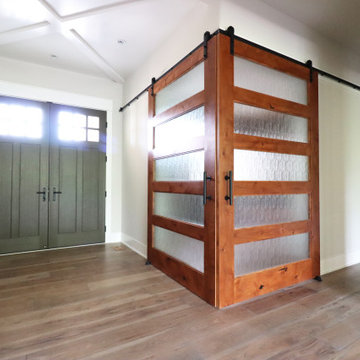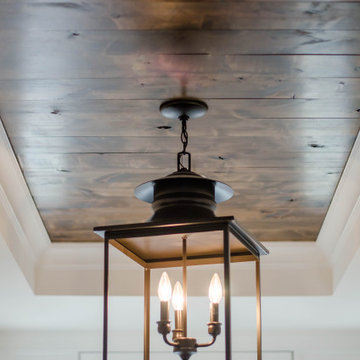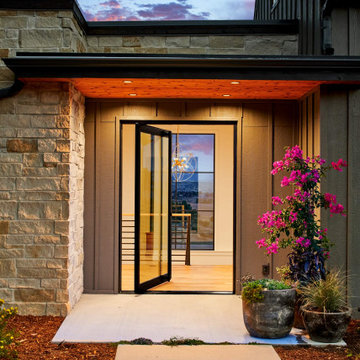玄関 (板張り天井) の写真
絞り込み:
資材コスト
並び替え:今日の人気順
写真 321〜340 枚目(全 1,107 枚)
1/2
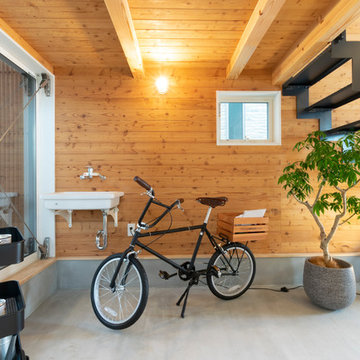
玄関から裏庭までまっすぐに続く土間と縁側。
自転車を置いたり観葉植物を置いたり、フレキシブな半屋外空間となっています。
東京都下にある高級な小さなインダストリアルスタイルのおしゃれなマッドルーム (茶色い壁、コンクリートの床、グレーの床、板張り天井、板張り壁) の写真
東京都下にある高級な小さなインダストリアルスタイルのおしゃれなマッドルーム (茶色い壁、コンクリートの床、グレーの床、板張り天井、板張り壁) の写真
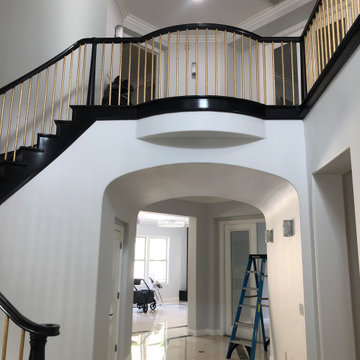
This Entryway Table Will Be a decorative space that is mainly used to put down keys or other small items. Table with tray at bottom. Console Table
ロサンゼルスにあるラグジュアリーな小さなモダンスタイルのおしゃれな玄関ホール (白い壁、磁器タイルの床、茶色いドア、ベージュの床、板張り天井、板張り壁) の写真
ロサンゼルスにあるラグジュアリーな小さなモダンスタイルのおしゃれな玄関ホール (白い壁、磁器タイルの床、茶色いドア、ベージュの床、板張り天井、板張り壁) の写真
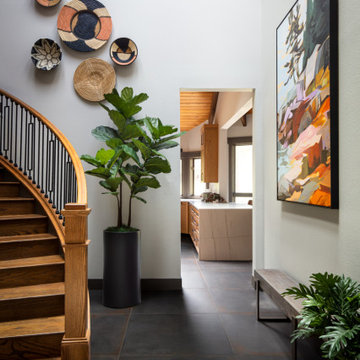
Colorful art by Jess Franks brings upsized personality to the entryway and its’ original curved stairway with updated balustrade and stair treads. Heated, large format ceramic tile flooring allows for easy clean up from snowy and dusty foot traffic and continues seamlessly into the kitchen and dining room.
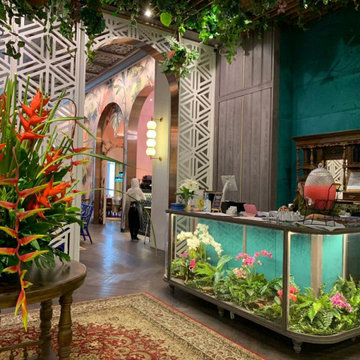
De Wan 1958 was designed by Genius Loci. Buenos was coming as the ID contractor.
他の地域にあるラグジュアリーな広いアジアンスタイルのおしゃれな玄関 (茶色い壁、濃色無垢フローリング、白いドア、茶色い床、板張り天井、パネル壁) の写真
他の地域にあるラグジュアリーな広いアジアンスタイルのおしゃれな玄関 (茶色い壁、濃色無垢フローリング、白いドア、茶色い床、板張り天井、パネル壁) の写真
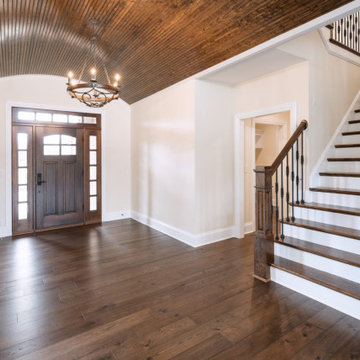
Custom bourbon barrel ceiling in the entryway
ルイビルにあるラスティックスタイルのおしゃれな玄関ドア (無垢フローリング、木目調のドア、茶色い床、板張り天井) の写真
ルイビルにあるラスティックスタイルのおしゃれな玄関ドア (無垢フローリング、木目調のドア、茶色い床、板張り天井) の写真
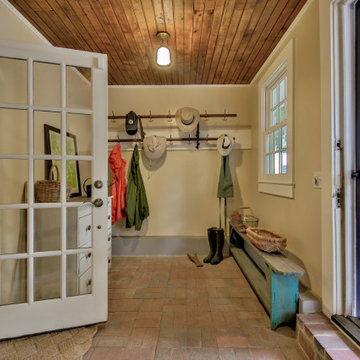
Reclaimed beaded board from a dilapidated outbuilding was given new life for the ceiling of this new mudroom and adjacent laundry. Aged brick pavers were dry laid in a basketweave pattern. An antique railway station coat rack provides plenty of coat and hat storage.
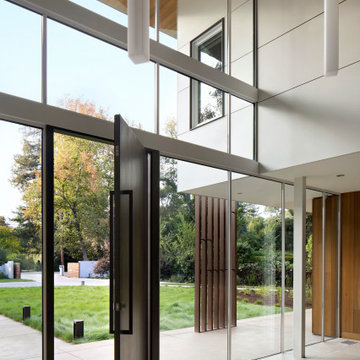
サンフランシスコにあるラグジュアリーな広いモダンスタイルのおしゃれな玄関ロビー (白い壁、磁器タイルの床、濃色木目調のドア、グレーの床、板張り天井、板張り壁) の写真
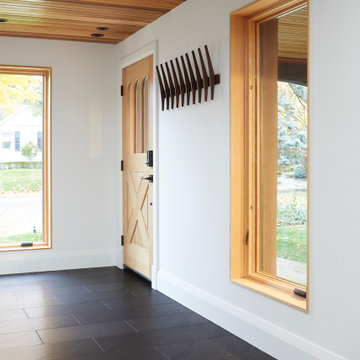
Perched high above the Islington Golf course, on a quiet cul-de-sac, this contemporary residential home is all about bringing the outdoor surroundings in. In keeping with the French style, a metal and slate mansard roofline dominates the façade, while inside, an open concept main floor split across three elevations, is punctuated by reclaimed rough hewn fir beams and a herringbone dark walnut floor. The elegant kitchen includes Calacatta marble countertops, Wolf range, SubZero glass paned refrigerator, open walnut shelving, blue/black cabinetry with hand forged bronze hardware and a larder with a SubZero freezer, wine fridge and even a dog bed. The emphasis on wood detailing continues with Pella fir windows framing a full view of the canopy of trees that hang over the golf course and back of the house. This project included a full reimagining of the backyard landscaping and features the use of Thermory decking and a refurbished in-ground pool surrounded by dark Eramosa limestone. Design elements include the use of three species of wood, warm metals, various marbles, bespoke lighting fixtures and Canadian art as a focal point within each space. The main walnut waterfall staircase features a custom hand forged metal railing with tuning fork spindles. The end result is a nod to the elegance of French Country, mixed with the modern day requirements of a family of four and two dogs!
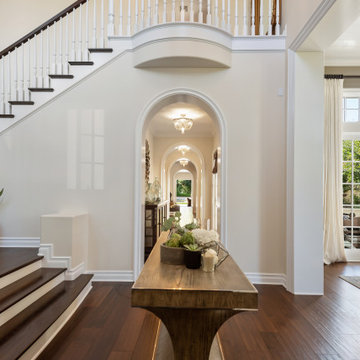
Front entry foyer leading to staircase, hallway and living room.
サンフランシスコにある高級な広いトランジショナルスタイルのおしゃれな玄関ロビー (白い壁、濃色無垢フローリング、茶色い床、板張り天井) の写真
サンフランシスコにある高級な広いトランジショナルスタイルのおしゃれな玄関ロビー (白い壁、濃色無垢フローリング、茶色い床、板張り天井) の写真

DreamDesign®49 is a modern lakefront Anglo-Caribbean style home in prestigious Pablo Creek Reserve. The 4,352 SF plan features five bedrooms and six baths, with the master suite and a guest suite on the first floor. Most rooms in the house feature lake views. The open-concept plan features a beamed great room with fireplace, kitchen with stacked cabinets, California island and Thermador appliances, and a working pantry with additional storage. A unique feature is the double staircase leading up to a reading nook overlooking the foyer. The large master suite features James Martin vanities, free standing tub, huge drive-through shower and separate dressing area. Upstairs, three bedrooms are off a large game room with wet bar and balcony with gorgeous views. An outdoor kitchen and pool make this home an entertainer's dream.
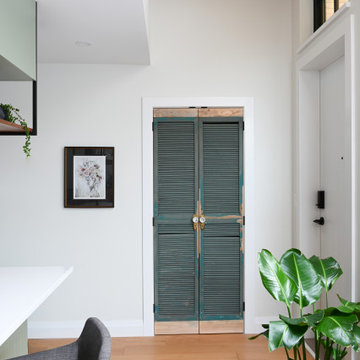
This North Vancouver laneway boasts character and functionality in a small footprint.
バンクーバーにあるお手頃価格の小さなエクレクティックスタイルのおしゃれな玄関ロビー (白い壁、淡色無垢フローリング、白いドア、ベージュの床、板張り天井) の写真
バンクーバーにあるお手頃価格の小さなエクレクティックスタイルのおしゃれな玄関ロビー (白い壁、淡色無垢フローリング、白いドア、ベージュの床、板張り天井) の写真
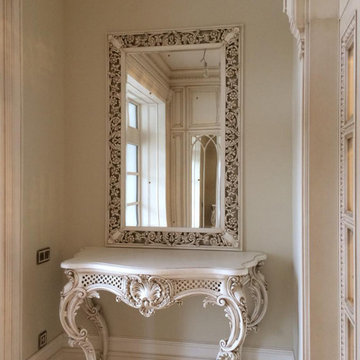
Главным акцентом этой небольшой прихожей стала резная консоль и зеркало в резной раме. Вся мебель а также карнизы и плинтус были выполнены на заказ на столярном производстве в Италии. Легкая патина на резьбе придаёт особый шарм всем изделиям.
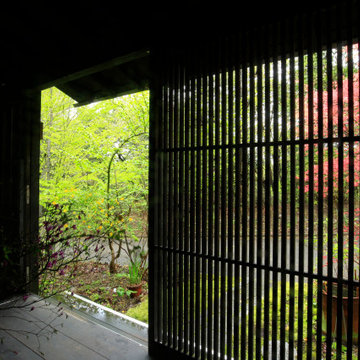
デメリットと思われがちな斜面地をメリットに変えた雑木林に溶け込む半屋外居間付き平屋住宅
他の地域にある和モダンなおしゃれな玄関ロビー (濃色無垢フローリング、黒いドア、黒い床、板張り天井、板張り壁、黒い天井) の写真
他の地域にある和モダンなおしゃれな玄関ロビー (濃色無垢フローリング、黒いドア、黒い床、板張り天井、板張り壁、黒い天井) の写真
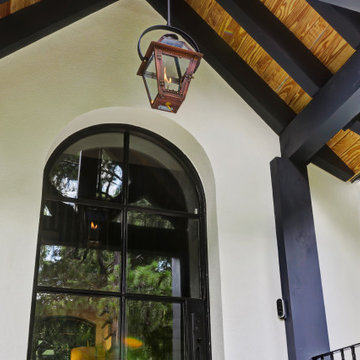
The iron doors and copper gas fixtures bring custom character and add yet another layer of interest.
アトランタにある小さなミッドセンチュリースタイルのおしゃれな玄関ドア (白い壁、黒いドア、板張り天井) の写真
アトランタにある小さなミッドセンチュリースタイルのおしゃれな玄関ドア (白い壁、黒いドア、板張り天井) の写真
玄関 (板張り天井) の写真
17
