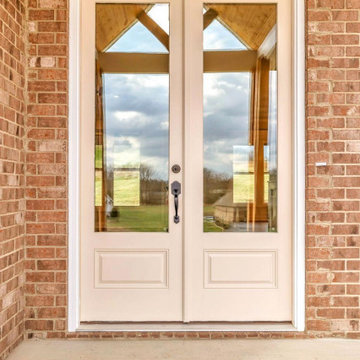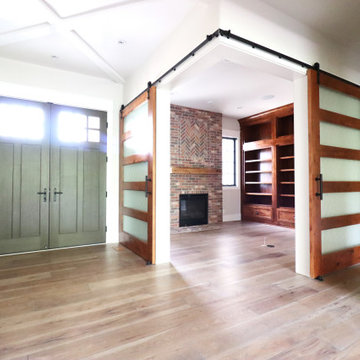両開きドア玄関 (板張り天井) の写真
絞り込み:
資材コスト
並び替え:今日の人気順
写真 1〜20 枚目(全 117 枚)
1/3
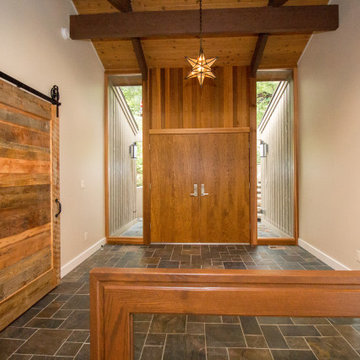
A fun eclectic remodel for our clients on the lake.
シアトルにあるミッドセンチュリースタイルのおしゃれな玄関ロビー (スレートの床、木目調のドア、板張り天井) の写真
シアトルにあるミッドセンチュリースタイルのおしゃれな玄関ロビー (スレートの床、木目調のドア、板張り天井) の写真

Cable Railing on Ash Floating Stairs
These Vermont homeowners were looking for a custom stair and railing system that saved space and kept their space open. For the materials, they chose to order two FLIGHT Systems. Their design decisions included a black stringer, colonial gray posts, and Ash treads with a Storm Gray finish. This finished project looks amazing when paired with the white interior and gray stone flooring, and pulls together the open views of the surrounding bay.

Beautiful Exterior Entryway designed by Mary-anne Tobin, designer and owner of Design Addiction. Based in Waikato.
高級な広いモダンスタイルのおしゃれな玄関ドア (白い壁、コンクリートの床、黒いドア、グレーの床、板張り天井) の写真
高級な広いモダンスタイルのおしゃれな玄関ドア (白い壁、コンクリートの床、黒いドア、グレーの床、板張り天井) の写真

Entering the single-story home, a custom double front door leads into a foyer with a 14’ tall, vaulted ceiling design imagined with stained planks and slats. The foyer floor design contrasts white dolomite slabs with the warm-toned wood floors that run throughout the rest of the home. Both the dolomite and engineered wood were selected for their durability, water resistance, and most importantly, ability to withstand the south Florida humidity. With many elements of the home leaning modern, like the white walls and high ceilings, mixing in warm wood tones ensures that the space still feels inviting and comfortable.

シカゴにあるラグジュアリーな広いトランジショナルスタイルのおしゃれなマッドルーム (グレーの壁、淡色無垢フローリング、茶色い床、板張り天井、木目調のドア) の写真
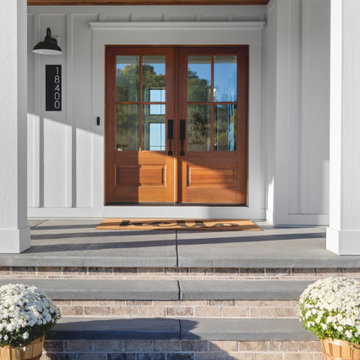
In a country setting this white modern farmhouse with black accents features a warm stained front door and wrap around porch. Starting with the welcoming Board & Batten foyer to the the personalized penny tile fireplace and the over mortar brick Hearth Room fireplace it expresses "Welcome Home". Custom to the owners are a claw foot tub, wallpaper rooms and accent Alder wood touches.

Distributors & Certified installers of the finest impact wood doors available in the market. Our exterior doors options are not restricted to wood, we are also distributors of fiberglass doors from Plastpro & Therma-tru. We have also a vast selection of brands & custom made interior wood doors that will satisfy the most demanding customers.

L'ingresso
ヴェネツィアにあるラグジュアリーな中くらいなミッドセンチュリースタイルのおしゃれな玄関ロビー (ベージュの壁、大理石の床、淡色木目調のドア、ベージュの床、板張り天井) の写真
ヴェネツィアにあるラグジュアリーな中くらいなミッドセンチュリースタイルのおしゃれな玄関ロビー (ベージュの壁、大理石の床、淡色木目調のドア、ベージュの床、板張り天井) の写真

The entrance was transformed into a bright and welcoming space where original wood panelling and lead windows really make an impact.
ロンドンにあるラグジュアリーな広いエクレクティックスタイルのおしゃれな玄関ホール (ピンクの壁、淡色無垢フローリング、濃色木目調のドア、ベージュの床、板張り天井、パネル壁) の写真
ロンドンにあるラグジュアリーな広いエクレクティックスタイルのおしゃれな玄関ホール (ピンクの壁、淡色無垢フローリング、濃色木目調のドア、ベージュの床、板張り天井、パネル壁) の写真

To change the persona of the condominium and evoke the spirit of a New England cottage, Pineapple House designers use millwork detail on its walls and ceilings. This photo shows the lanai, were a shelf for display is inset in a jog in the wall. The custom window seat is wider than usual, so it can also serve as a daybed.
Aubry Reel Photography

We remodeled this Spanish Style home. The white paint gave it a fresh modern feel.
Heather Ryan, Interior Designer
H.Ryan Studio - Scottsdale, AZ
www.hryanstudio.com
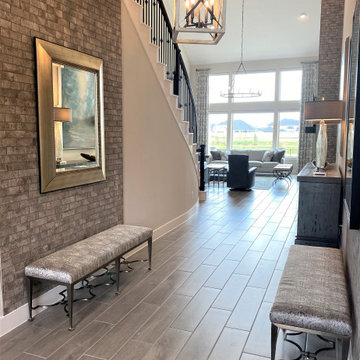
ヒューストンにあるお手頃価格の広いトランジショナルスタイルのおしゃれな玄関ロビー (グレーの壁、磁器タイルの床、黒いドア、板張り天井、レンガ壁) の写真

サクラメントにあるラグジュアリーな広いモダンスタイルのおしゃれな玄関ドア (茶色い壁、コンクリートの床、ガラスドア、グレーの床、板張り天井、板張り壁) の写真
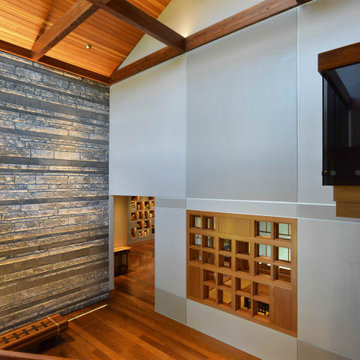
The Genkan styled entry foyer allows for greeting guests and removal of shoes. For this, it incorporates a slightly raised floor and seating bench, both popular features in Japanese homes. Its honed stone flooring is the Texas Aquaverde and Yorkshire stone used at the approaching exterior entry porch and walkway to connect it to the exterior. As well, the interior accent wall behind the bench continues the Texas Lueders stone coursing used outside, with additional interspersed accent banding featuring darker-colored polished Texas Yorkshire stone. Beyond the ante is a pottery collection display wall, main hall and family room beyond.The wood ceiling is supported by exposed wood beams. The custom patterned entry doors have a combination of clear and opaque glass panels, in a similar motif to that of the custom exterior walkway gates. Opposite the entry door is a wood latticed opening which allows for views through and into the Washitsu and Nakaniwa beyond. The opening is framing with painted accent areas, segmented with aluminum reveals. The entry foyer stairs integrates glass with wood handrails, guardrails, treads and stainless steel fittings. The wood inlays include Fir, Wenge, Mesquite, Beech and Cherry. The custom designed bench has many of the same woods as the staircase.
両開きドア玄関 (板張り天井) の写真
1


