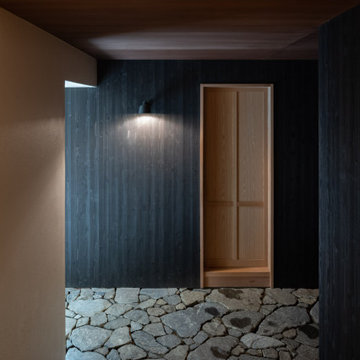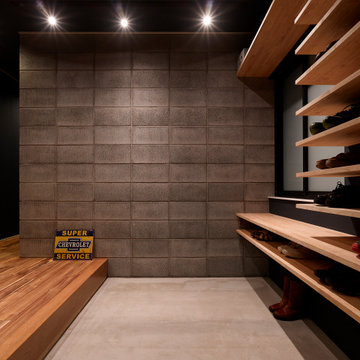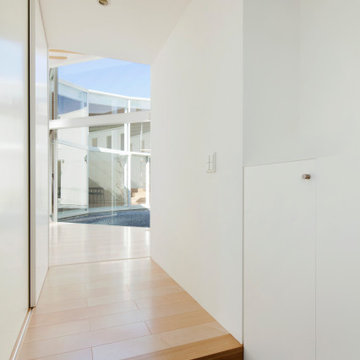玄関 (塗装板張りの天井、黒い壁、マルチカラーの壁、黄色い壁) の写真
絞り込み:
資材コスト
並び替え:今日の人気順
写真 1〜20 枚目(全 28 枚)
1/5

We remodeled this unassuming mid-century home from top to bottom. An entire third floor and two outdoor decks were added. As a bonus, we made the whole thing accessible with an elevator linking all three floors.
The 3rd floor was designed to be built entirely above the existing roof level to preserve the vaulted ceilings in the main level living areas. Floor joists spanned the full width of the house to transfer new loads onto the existing foundation as much as possible. This minimized structural work required inside the existing footprint of the home. A portion of the new roof extends over the custom outdoor kitchen and deck on the north end, allowing year-round use of this space.
Exterior finishes feature a combination of smooth painted horizontal panels, and pre-finished fiber-cement siding, that replicate a natural stained wood. Exposed beams and cedar soffits provide wooden accents around the exterior. Horizontal cable railings were used around the rooftop decks. Natural stone installed around the front entry enhances the porch. Metal roofing in natural forest green, tie the whole project together.
On the main floor, the kitchen remodel included minimal footprint changes, but overhauling of the cabinets and function. A larger window brings in natural light, capturing views of the garden and new porch. The sleek kitchen now shines with two-toned cabinetry in stained maple and high-gloss white, white quartz countertops with hints of gold and purple, and a raised bubble-glass chiseled edge cocktail bar. The kitchen’s eye-catching mixed-metal backsplash is a fun update on a traditional penny tile.
The dining room was revamped with new built-in lighted cabinetry, luxury vinyl flooring, and a contemporary-style chandelier. Throughout the main floor, the original hardwood flooring was refinished with dark stain, and the fireplace revamped in gray and with a copper-tile hearth and new insert.
During demolition our team uncovered a hidden ceiling beam. The clients loved the look, so to meet the planned budget, the beam was turned into an architectural feature, wrapping it in wood paneling matching the entry hall.
The entire day-light basement was also remodeled, and now includes a bright & colorful exercise studio and a larger laundry room. The redesign of the washroom includes a larger showering area built specifically for washing their large dog, as well as added storage and countertop space.
This is a project our team is very honored to have been involved with, build our client’s dream home.

デヴォンにある高級な広いビーチスタイルのおしゃれな玄関ホール (黄色い壁、無垢フローリング、青いドア、茶色い床、塗装板張りの天井、パネル壁) の写真

We love this stone detail and the vaulted ceilings, the double doors, and the custom chandelier.
フェニックスにあるラグジュアリーな巨大なラスティックスタイルのおしゃれな玄関ロビー (マルチカラーの壁、濃色無垢フローリング、茶色いドア、マルチカラーの床、塗装板張りの天井、レンガ壁) の写真
フェニックスにあるラグジュアリーな巨大なラスティックスタイルのおしゃれな玄関ロビー (マルチカラーの壁、濃色無垢フローリング、茶色いドア、マルチカラーの床、塗装板張りの天井、レンガ壁) の写真
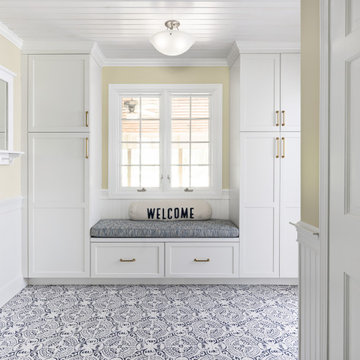
Our clients came to us wanting to update their kitchen while keeping their traditional and timeless style. They desired to open up the kitchen to the dining room and to widen doorways to make the kitchen feel less closed off from the rest of the home.
They wanted to create more functional storage and working space at the island. Other goals were to replace the sliding doors to the back deck, add mudroom storage and update lighting for a brighter, cleaner look.
We created a kitchen and dining space that brings our homeowners joy to cook, dine and spend time together in.
We installed a longer, more functional island with barstool seating in the kitchen. We added pantry cabinets with roll out shelves. We widened the doorways and opened up the wall between the kitchen and dining room.
We added cabinetry with glass display doors in the kitchen and also the dining room. We updated the lighting and replaced sliding doors to the back deck. In the mudroom, we added closed storage and a built-in bench.
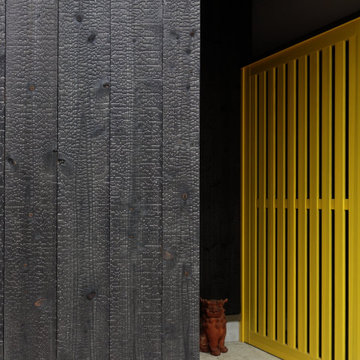
焼杉と黄色い木製格子戸の詳細。
他の地域にある中くらいなコンテンポラリースタイルのおしゃれな玄関ドア (黒い壁、ライムストーンの床、黄色いドア、ベージュの床、塗装板張りの天井、板張り壁、黒い天井) の写真
他の地域にある中くらいなコンテンポラリースタイルのおしゃれな玄関ドア (黒い壁、ライムストーンの床、黄色いドア、ベージュの床、塗装板張りの天井、板張り壁、黒い天井) の写真

Feature door and planting welcomes visitors to the home
オークランドにある広いコンテンポラリースタイルのおしゃれな玄関ドア (黒い壁、淡色無垢フローリング、木目調のドア、ベージュの床、塗装板張りの天井、板張り壁) の写真
オークランドにある広いコンテンポラリースタイルのおしゃれな玄関ドア (黒い壁、淡色無垢フローリング、木目調のドア、ベージュの床、塗装板張りの天井、板張り壁) の写真
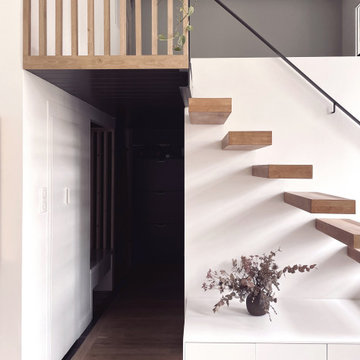
Une entrée sombre et fonctionnelle pour mieux découvrir le grand volume blanc et clair de la pièce de vie principale et ainsi créer de l'intimité par rapport aux parties communes de l'immeuble.
Rappel de claustra bois, dans l'entrée et en haut de l'escalier.
L'entrée est optimisée:
- placard cellier
- banc et penderie
- meuble à chaussures
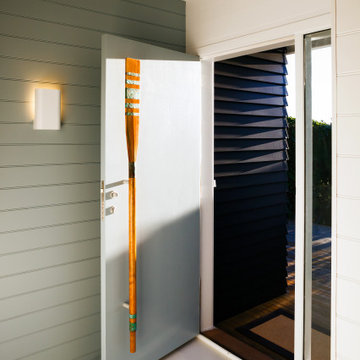
New Entrance and lobby to beach house, complete with handcrafted "oar" door pull, by a New Zealand Artist.
ウェリントンにある低価格の小さなビーチスタイルのおしゃれな玄関ドア (黒い壁、塗装フローリング、青いドア、白い床、塗装板張りの天井、塗装板張りの壁) の写真
ウェリントンにある低価格の小さなビーチスタイルのおしゃれな玄関ドア (黒い壁、塗装フローリング、青いドア、白い床、塗装板張りの天井、塗装板張りの壁) の写真
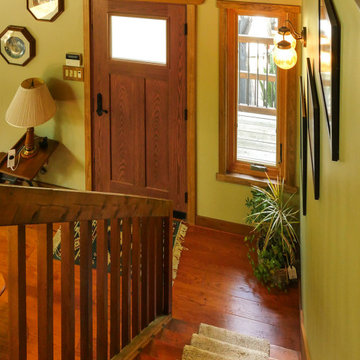
New wood interior window and entry door we installed in this welcoming home. This marvelous home with wood floors and shiplap ceiling looks incredible with this new front door and casement window that match the look perfectly. Get started replacing your windows and doors with Renewal by Andersen of Greater Toronto, serving most of Ontario.
. . . . . . . . . .
Find out more about replacing your home windows -- Contact Us Today! 844-819-3040
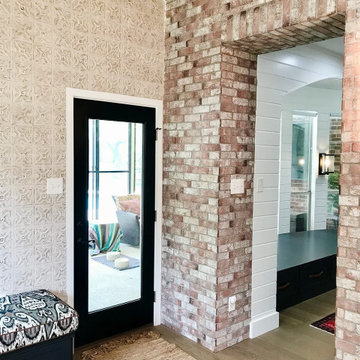
オースティンにあるラグジュアリーな小さなエクレクティックスタイルのおしゃれな玄関ロビー (マルチカラーの壁、淡色無垢フローリング、黒いドア、ベージュの床、塗装板張りの天井、レンガ壁) の写真
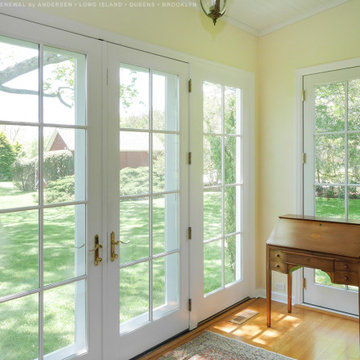
New French doors we installed in this terrific home. This gorgeous new white doors letting in lots of natural light and providing excellent energy efficiency, looks marvelous in this older renovated home with wood floors and a charming look. Find the perfect doors and windows for your home with Renewal by Andersen of Long Island, Brooklyn and Queens.
. . . . . . . . . .
Get more information about replacing your doors and windows -- Contact Us Today! 844-245-2799
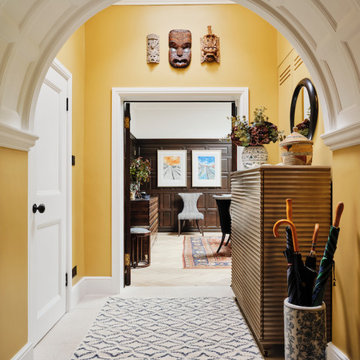
The entrance hallway in our Blackheath restoration project was painted in warn, sunny yellow which contrasts with the darker wood panelling in the dining room & the pale panelled ceiling
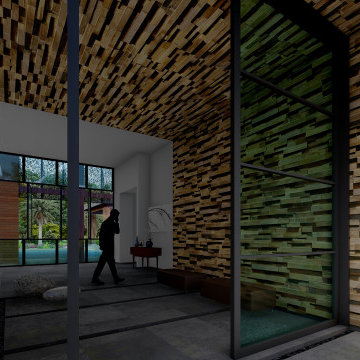
ヒューストンにあるラグジュアリーな巨大なトロピカルスタイルのおしゃれな玄関ロビー (マルチカラーの壁、大理石の床、ガラスドア、グレーの床、塗装板張りの天井、塗装板張りの壁) の写真
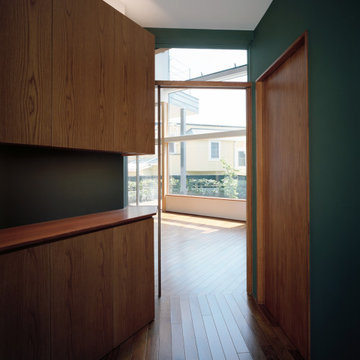
モダンスタイルのおしゃれな玄関ホール (黒い壁、無垢フローリング、茶色い床、塗装板張りの天井、塗装板張りの壁) の写真
玄関 (塗装板張りの天井、黒い壁、マルチカラーの壁、黄色い壁) の写真
1


