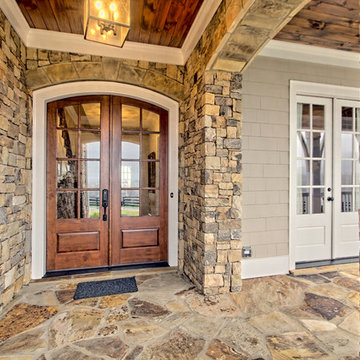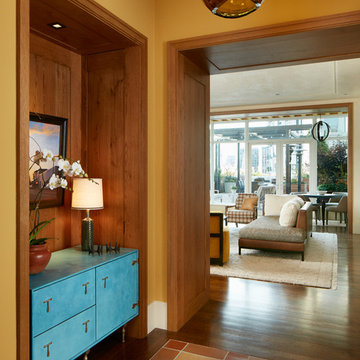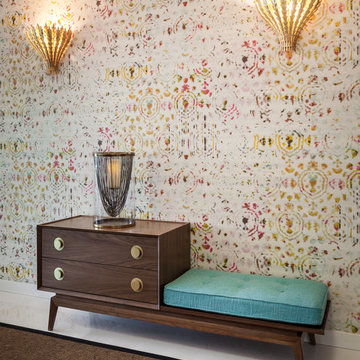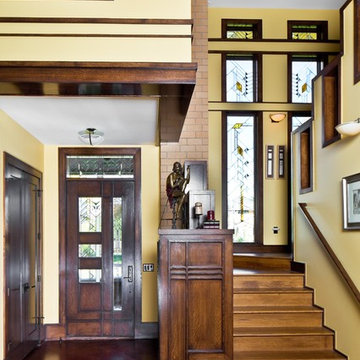玄関 (黒い壁、マルチカラーの壁、黄色い壁) の写真

The grand entry sets the tone as you enter this fresh modern farmhouse with high ceilings, clerestory windows, rustic wood tones with an air of European flavor. The large-scale original artwork compliments a trifecta of iron furnishings and the multi-pendant light fixture.
For more photos of this project visit our website: https://wendyobrienid.com.

This ski room is functional providing ample room for storage.
他の地域にあるラグジュアリーな広いラスティックスタイルのおしゃれなマッドルーム (黒い壁、セラミックタイルの床、濃色木目調のドア、ベージュの床) の写真
他の地域にあるラグジュアリーな広いラスティックスタイルのおしゃれなマッドルーム (黒い壁、セラミックタイルの床、濃色木目調のドア、ベージュの床) の写真

Photographer: Anice Hoachlander from Hoachlander Davis Photography, LLC Principal
Designer: Anthony "Ankie" Barnes, AIA, LEED AP
ワシントンD.C.にあるシャビーシック調のおしゃれな玄関ロビー (レンガの床、黄色い壁、青いドア) の写真
ワシントンD.C.にあるシャビーシック調のおしゃれな玄関ロビー (レンガの床、黄色い壁、青いドア) の写真

This remodel transformed two condos into one, overcoming access challenges. We designed the space for a seamless transition, adding function with a laundry room, powder room, bar, and entertaining space.
This mudroom exudes practical elegance with gray-white patterned wallpaper. Thoughtful design includes ample shoe storage, clothes hooks, a discreet pet food station, and comfortable seating, ensuring functional and stylish entry organization.
---Project by Wiles Design Group. Their Cedar Rapids-based design studio serves the entire Midwest, including Iowa City, Dubuque, Davenport, and Waterloo, as well as North Missouri and St. Louis.
For more about Wiles Design Group, see here: https://wilesdesigngroup.com/
To learn more about this project, see here: https://wilesdesigngroup.com/cedar-rapids-condo-remodel
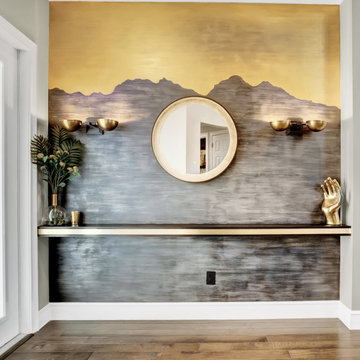
Everything and entry should be
マイアミにあるお手頃価格の中くらいなトランジショナルスタイルのおしゃれな玄関ドア (黒い壁、淡色無垢フローリング、白いドア、グレーの床) の写真
マイアミにあるお手頃価格の中くらいなトランジショナルスタイルのおしゃれな玄関ドア (黒い壁、淡色無垢フローリング、白いドア、グレーの床) の写真

Jeff Amram Photography
ポートランドにあるトランジショナルスタイルのおしゃれなマッドルーム (マルチカラーの壁、淡色無垢フローリング、淡色木目調のドア) の写真
ポートランドにあるトランジショナルスタイルのおしゃれなマッドルーム (マルチカラーの壁、淡色無垢フローリング、淡色木目調のドア) の写真
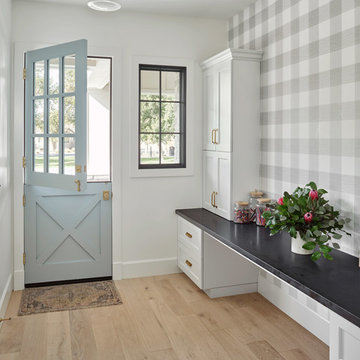
This home features many timeless designs and was catered to our clients and their five growing children
フェニックスにあるラグジュアリーなカントリー風のおしゃれな玄関ロビー (淡色無垢フローリング、ベージュの床、マルチカラーの壁、青いドア) の写真
フェニックスにあるラグジュアリーなカントリー風のおしゃれな玄関ロビー (淡色無垢フローリング、ベージュの床、マルチカラーの壁、青いドア) の写真
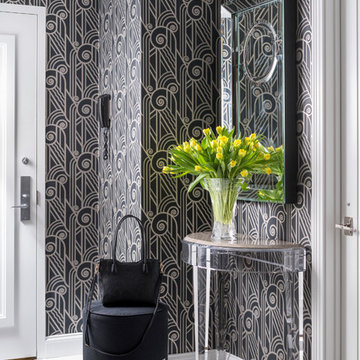
This beautiful entry features custom colored art deco wallpaper with black & white floor tiles
ニューヨークにある高級なコンテンポラリースタイルのおしゃれな玄関ロビー (マルチカラーの壁、マルチカラーの床) の写真
ニューヨークにある高級なコンテンポラリースタイルのおしゃれな玄関ロビー (マルチカラーの壁、マルチカラーの床) の写真
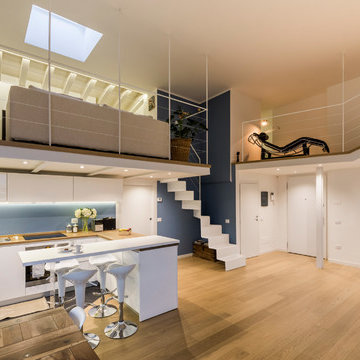
La scala conduce al soppalco sovrastante la cucina che attraverso un corridoio conduce alla passerella sopra all'ingresso.
Foto di Simone Marulli
ミラノにあるお手頃価格の中くらいな北欧スタイルのおしゃれな玄関ロビー (マルチカラーの壁、淡色無垢フローリング、白いドア、ベージュの床) の写真
ミラノにあるお手頃価格の中くらいな北欧スタイルのおしゃれな玄関ロビー (マルチカラーの壁、淡色無垢フローリング、白いドア、ベージュの床) の写真
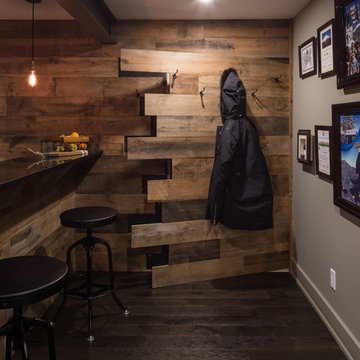
When you don't want to look at a door.....or want anyone to know there's a room behind. Just add a hidden door.....
オタワにあるラスティックスタイルのおしゃれな玄関 (濃色無垢フローリング、マルチカラーの壁) の写真
オタワにあるラスティックスタイルのおしゃれな玄関 (濃色無垢フローリング、マルチカラーの壁) の写真

Transitional modern interior design in Napa. Worked closely with clients to carefully choose colors, finishes, furnishings, and design details. Staircase made by SC Fabrication here in Napa. Entry hide bench available through Poor House.
Photos by Bryan Gray

Foyer. The Sater Design Collection's luxury, farmhouse home plan "Manchester" (Plan #7080). saterdesign.com
マイアミにある高級な中くらいなカントリー風のおしゃれな玄関ロビー (黄色い壁、スレートの床、濃色木目調のドア) の写真
マイアミにある高級な中くらいなカントリー風のおしゃれな玄関ロビー (黄色い壁、スレートの床、濃色木目調のドア) の写真
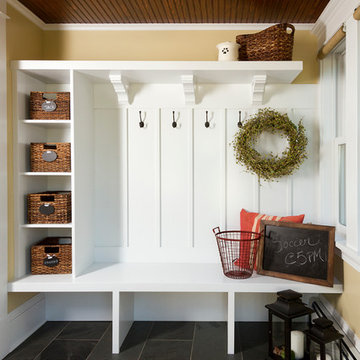
Building Design, Plans, and Interior Finishes by: Fluidesign Studio I Builder: Anchor Builders I Photographer: sethbennphoto.com
ミネアポリスにあるトラディショナルスタイルのおしゃれなマッドルーム (黄色い壁) の写真
ミネアポリスにあるトラディショナルスタイルのおしゃれなマッドルーム (黄色い壁) の写真
玄関 (黒い壁、マルチカラーの壁、黄色い壁) の写真
1



