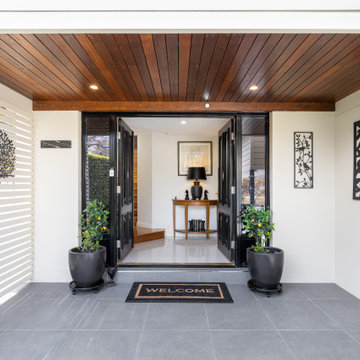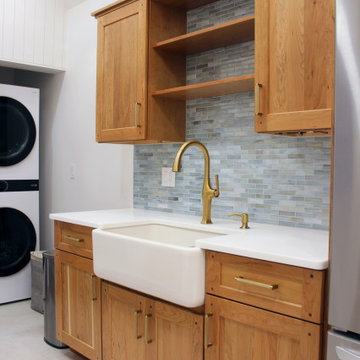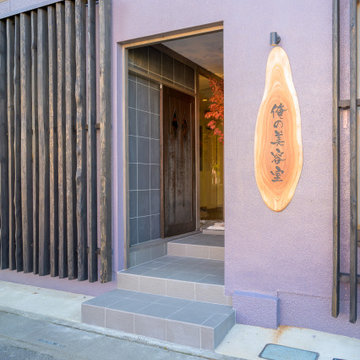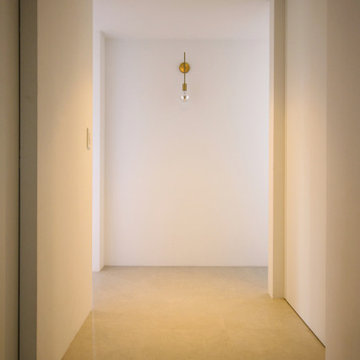玄関 (塗装板張りの天井、カーペット敷き、磁器タイルの床、クッションフロア) の写真
絞り込み:
資材コスト
並び替え:今日の人気順
写真 1〜20 枚目(全 47 枚)
1/5

Spacecrafting Photography
ミネアポリスにある高級な小さなビーチスタイルのおしゃれなマッドルーム (白い壁、カーペット敷き、白いドア、ベージュの床、塗装板張りの天井、塗装板張りの壁) の写真
ミネアポリスにある高級な小さなビーチスタイルのおしゃれなマッドルーム (白い壁、カーペット敷き、白いドア、ベージュの床、塗装板張りの天井、塗装板張りの壁) の写真
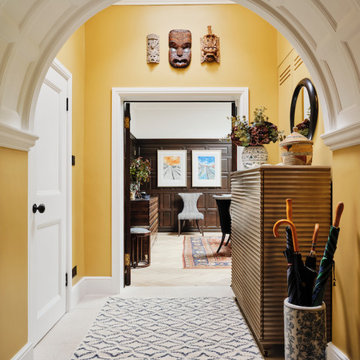
The entrance hallway in our Blackheath restoration project was painted in warn, sunny yellow which contrasts with the darker wood panelling in the dining room & the pale panelled ceiling

竹景の舎 -竹林を借景する市中の山居-
四季折々の風景が迎える玄関ポーチ
大阪にある広いアジアンスタイルのおしゃれな玄関ドア (ベージュの壁、磁器タイルの床、茶色いドア、グレーの床、塗装板張りの天井、ベージュの天井) の写真
大阪にある広いアジアンスタイルのおしゃれな玄関ドア (ベージュの壁、磁器タイルの床、茶色いドア、グレーの床、塗装板張りの天井、ベージュの天井) の写真
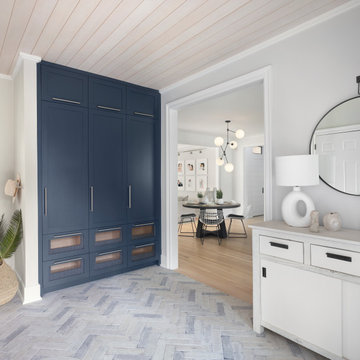
“We turned an overcrowded and impractical storage space into an organized, easy-on-the-eyes, welcoming mudroom for this active family of five”, Hogue says.

ニューヨークにあるお手頃価格の中くらいなカントリー風のおしゃれな玄関ロビー (磁器タイルの床、黒い床、塗装板張りの天井、塗装板張りの壁) の写真

Originally the road side of this home had no real entry for guests. A full gut of the interior of our client's lakehouse allowed us to create a new front entry that takes full advantage of fabulous views of Lake Choctaw.
Entry storage for a lakehouse needs to include room for hanging wet towels and folded dry towns. Also places to store flip flops and sandals. A combination hooks, open shelving, deep drawers and a tall cabniet accomplish all of that for this remodeled space.
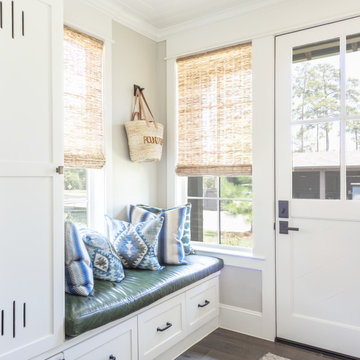
Bathed in natural light streaming through the windows, this entryway has a refreshing sense of brightness. Functional cabinetry provides plenty of storage space, making it easy to get out the door quickly! The leather bench seat adorned with Southwestern pillows adds a touch of character and warmth to the space.

チャールストンにある巨大なモダンスタイルのおしゃれな玄関ドア (白い壁、磁器タイルの床、黒いドア、黒い床、塗装板張りの天井、塗装板張りの壁) の写真

バンガロールにある高級な中くらいなコンテンポラリースタイルのおしゃれな玄関ロビー (白い壁、磁器タイルの床、白いドア、白い床、塗装板張りの天井、羽目板の壁) の写真
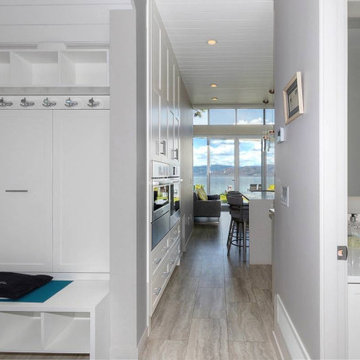
Entry/mudroom with entrance to the kitchen and powder room
バンクーバーにあるラグジュアリーな小さなビーチスタイルのおしゃれな玄関ホール (白い壁、クッションフロア、ガラスドア、グレーの床、塗装板張りの天井) の写真
バンクーバーにあるラグジュアリーな小さなビーチスタイルのおしゃれな玄関ホール (白い壁、クッションフロア、ガラスドア、グレーの床、塗装板張りの天井) の写真

Прихожая в загородном доме с жилой мансардой. Из нее лестница ведет в жилые помещения на мансардном этаже. А так же можно попасть в гараж и гостевой санузел.
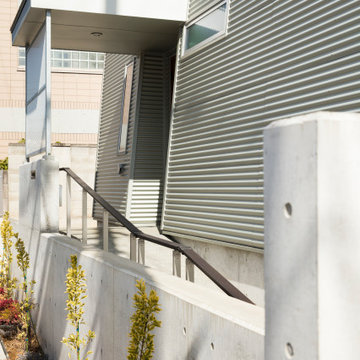
玄関アプローチのスロープ側から屋根付きの一息入れられる玄関前のスペースを見る。
東京23区にあるお手頃価格の中くらいなモダンスタイルのおしゃれな玄関ロビー (メタリックの壁、磁器タイルの床、木目調のドア、グレーの床、塗装板張りの天井) の写真
東京23区にあるお手頃価格の中くらいなモダンスタイルのおしゃれな玄関ロビー (メタリックの壁、磁器タイルの床、木目調のドア、グレーの床、塗装板張りの天井) の写真
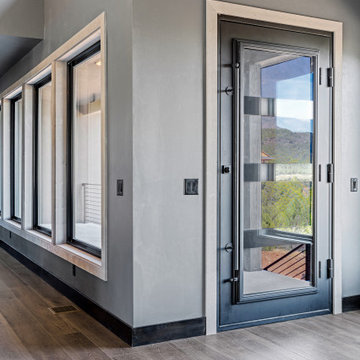
ソルトレイクシティにある中くらいなコンテンポラリースタイルのおしゃれな玄関ロビー (グレーの壁、クッションフロア、黒いドア、茶色い床、塗装板張りの天井) の写真
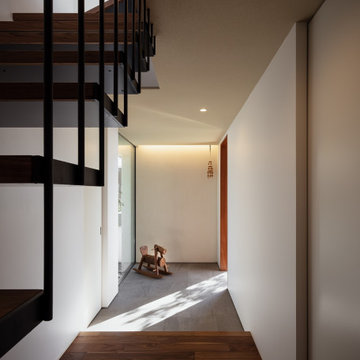
大阪にある広いモダンスタイルのおしゃれな玄関ホール (茶色い壁、磁器タイルの床、木目調のドア、グレーの床、塗装板張りの天井、塗装板張りの壁、ベージュの天井) の写真
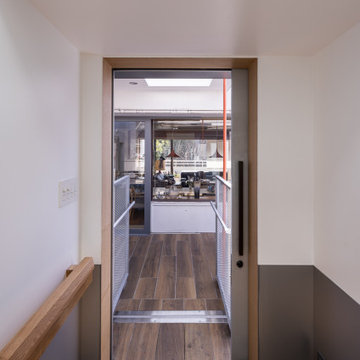
EVホール2から母屋を見る。ガラス越しに食堂のテーブルが見える
横浜にある小さなコンテンポラリースタイルのおしゃれな玄関ホール (白い壁、磁器タイルの床、グレーのドア、茶色い床、塗装板張りの天井、塗装板張りの壁、白い天井) の写真
横浜にある小さなコンテンポラリースタイルのおしゃれな玄関ホール (白い壁、磁器タイルの床、グレーのドア、茶色い床、塗装板張りの天井、塗装板張りの壁、白い天井) の写真
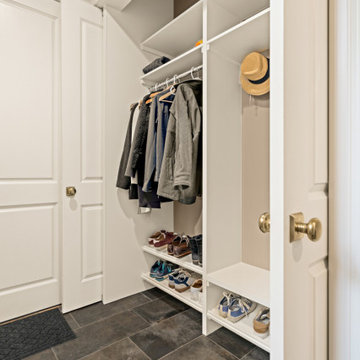
The entry from the garage is not always the showstopper space to remodel, but it made sense to improve upon these areas while we were upgrading the nearby kitchen, powder bathroom and dog room. Built-in cabinetry replaced a catch-all business center, providing organization and hiding away any clutter. At the top were glass cabinets highlighting pieces collected from their travels. The entry closet was located just upon entry from the garage, but could be a challenge to get full use of it given the garage entry door and closet door were right next to each other. Beautiful new doors with special European hinges now allow the couple to access the full closet space since the doors can be opened to 90 degrees and slide inward on each side. Small design changes like these can have a huge impact on daily use, and this was one of those locations where quality design really made a difference.
玄関 (塗装板張りの天井、カーペット敷き、磁器タイルの床、クッションフロア) の写真
1
