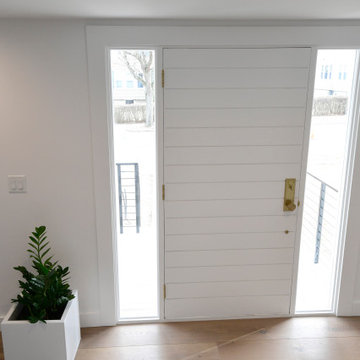片開きドア玄関 (格子天井、コルクフローリング、淡色無垢フローリング) の写真
絞り込み:
資材コスト
並び替え:今日の人気順
写真 1〜20 枚目(全 48 枚)
1/5

You can see from the dining table right through to the front door in all it's stained glass glory. Loving the bevelled glass panel and frame above the door to the extension. Really allows the light to come in and connect the old to the new.

Located in one of the Bay Area's finest neighborhoods and perched in the sky, this stately home is bathed in sunlight and offers vistas of magnificent palm trees. The grand foyer welcomes guests, or casually enter off the laundry/mud room. New contemporary touches balance well with charming original details. The 2.5 bathrooms have all been refreshed. The updated kitchen - with its large picture window to the backyard - is refined and chic. And with a built-in home office area, the kitchen is also functional. Fresh paint and furnishings throughout the home complete the updates.

The large wall between the dining room and the hallway, as well as a fireplace, were removed leaving a light open space.
ロンドンにあるお手頃価格の広いコンテンポラリースタイルのおしゃれな玄関ホール (青い壁、淡色無垢フローリング、青いドア、ベージュの床、格子天井) の写真
ロンドンにあるお手頃価格の広いコンテンポラリースタイルのおしゃれな玄関ホール (青い壁、淡色無垢フローリング、青いドア、ベージュの床、格子天井) の写真

https://www.lowellcustomhomes.com
Photo by www.aimeemazzenga.com
Interior Design by www.northshorenest.com
Relaxed luxury on the shore of beautiful Geneva Lake in Wisconsin.

Grand Entrance Hall.
Column
Parquet Floor
Feature mirror
Pendant light
Panelling
dado rail
Victorian tile
Entrance porch
Front door
Original feature
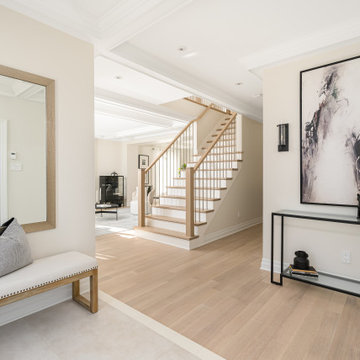
This beautiful totally renovated 4 bedroom home just hit the market. The owners wanted to make sure when potential buyers walked through, they would be able to imagine themselves living here.
A lot of details were incorporated into this luxury property from the steam fireplace in the primary bedroom to tiling and architecturally interesting ceilings.
If you would like a tour of this property we staged in Pointe Claire South, Quebec, contact Linda Gauthier at 514-609-6721.
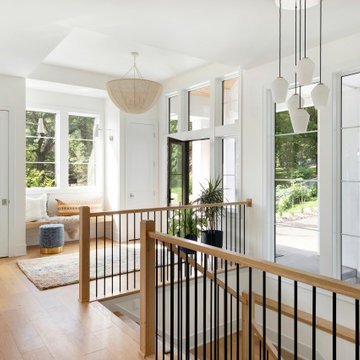
Spacious front entry with wood and metal raiings.
ミネアポリスにある広いビーチスタイルのおしゃれな玄関ロビー (白い壁、淡色無垢フローリング、ガラスドア、茶色い床、格子天井) の写真
ミネアポリスにある広いビーチスタイルのおしゃれな玄関ロビー (白い壁、淡色無垢フローリング、ガラスドア、茶色い床、格子天井) の写真

The entry in this home features a barn door and modern looking light fixtures. Hardwood floors, a tray ceiling and wainscoting.
他の地域にある高級な広いカントリー風のおしゃれな玄関ロビー (白い壁、淡色無垢フローリング、白いドア、ベージュの床、格子天井、羽目板の壁) の写真
他の地域にある高級な広いカントリー風のおしゃれな玄関ロビー (白い壁、淡色無垢フローリング、白いドア、ベージュの床、格子天井、羽目板の壁) の写真
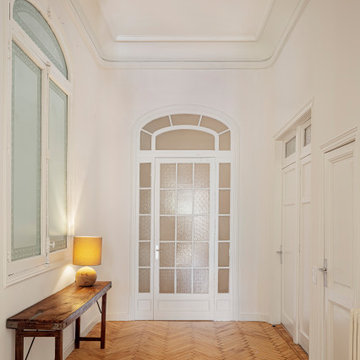
Words by Wilson Hack
The best architecture allows what has come before it to be seen and cared for while at the same time injecting something new, if not idealistic. Spartan at first glance, the interior of this stately apartment building, located on the iconic Passeig de Gràcia in Barcelona, quickly begins to unfold as a calculated series of textures, visual artifacts and perfected aesthetic continuities.
The client, a globe-trotting entrepreneur, selected Jeanne Schultz Design Studio for the remodel and requested that the space be reconditioned into a purposeful and peaceful landing pad. It was to be furnished simply using natural and sustainable materials. Schultz began by gently peeling back before adding only the essentials, resulting in a harmoniously restorative living space where darkness and light coexist and comfort reigns.
The design was initially guided by the fireplace—from there a subtle injection of matching color extends up into the thick tiered molding and ceiling trim. “The most reckless patterns live here,” remarks Schultz, referring to the checkered green and white tiles, pink-Pollack-y stone and cast iron detailing. The millwork and warm wood wall panels devour the remainder of the living room, eliminating the need for unnecessary artwork.
A curved living room chair by Kave Home punctuates playfully; its shape reveals its pleasant conformity to the human body and sits back, inviting rest and respite. “It’s good for all body types and sizes,” explains Schultz. The single sofa by Dareels is purposefully oversized, casual and inviting. A beige cover was added to soften the otherwise rectilinear edges. Additionally sourced from Dareels, a small yet centrally located side table anchors the space with its dark black wood texture, its visual weight on par with the larger pieces. The black bulbous free standing lamp converses directly with the antique chandelier above. Composed of individual black leather strips, it is seemingly harsh—yet its soft form is reminiscent of a spring tulip.
The continuation of the color palette slips softly into the dining room where velvety green chairs sit delicately on a cascade array of pointed legs. The doors that lead out to the patio were sanded down and treated so that the original shape and form could be retained. Although the same green paint was used throughout, this set of doors speaks in darker tones alongside the acute and penetrating daylight. A few different shades of white paint were used throughout the space to add additional depth and embellish this shadowy texture.
Specialty lights were added into the space to complement the existing overhead lighting. A wall sconce was added in the living room and extra lighting was placed in the kitchen. However, because of the existing barrel vaulted tile ceiling, sconces were placed on the walls rather than above to avoid penetrating the existing architecture.

The front foyer is compact and as charming as ever. The criss cross beams in the ceiling give it character and it has everything a welcoming space needs. This view is from the dining room.
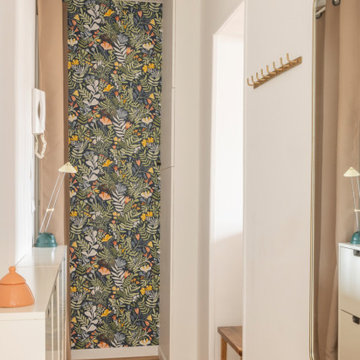
Rénovation complète de l'entrée de l'appartement. Création d'un meuble maçonné pour dissimulé les compteurs et le tableau électrique. Fourniture et pose d'un parquet en bois et d'un mur de papier peint. Pose d'une verrière sur-mesure pour laisser entrer la lumière du salon dans l'entrée.

Mud Room
シカゴにあるラグジュアリーな広いトランジショナルスタイルのおしゃれなマッドルーム (グレーの壁、淡色無垢フローリング、白いドア、茶色い床、格子天井) の写真
シカゴにあるラグジュアリーな広いトランジショナルスタイルのおしゃれなマッドルーム (グレーの壁、淡色無垢フローリング、白いドア、茶色い床、格子天井) の写真
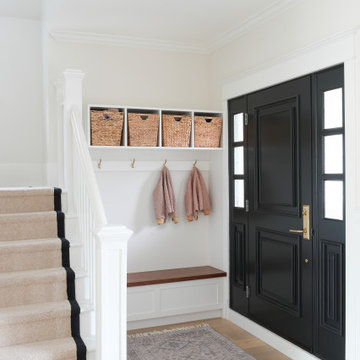
バンクーバーにあるお手頃価格の中くらいなトランジショナルスタイルのおしゃれな玄関 (白い壁、淡色無垢フローリング、黒いドア、格子天井、羽目板の壁) の写真
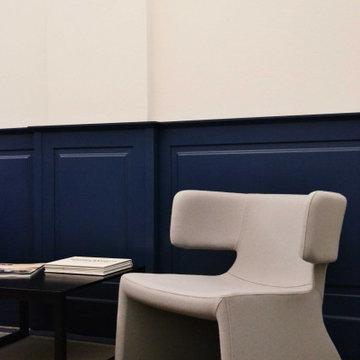
L'ingresso è caratterizzato dall'inserimento di una boiserie blu oltremare che ne percorre tutte le pareti perimetrali diventando da un lato portaombrelli e dall'altro il cuore pulsate della stanza: il camino.
Sopra di esso vengono posizionate le opere che fanno parte della collezione privata della committenza, illuminate da un apparecchio di illuminazione a sospensione a luce diffusa caratterizzato da una struttura interna in metallo che rimanda al classico concetto di lampadario ma attualizzato mediante l'utilizzo di un rivestimento in resina "cocoon" che richiama alla mente le famose installazioni di Christo e Jeanne-Claude.
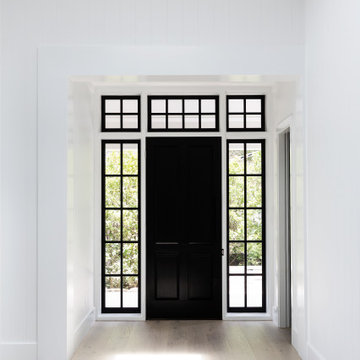
Black front door with transom and sidelight detail
シドニーにあるトランジショナルスタイルのおしゃれな玄関 (白い壁、淡色無垢フローリング、黒いドア、格子天井、パネル壁) の写真
シドニーにあるトランジショナルスタイルのおしゃれな玄関 (白い壁、淡色無垢フローリング、黒いドア、格子天井、パネル壁) の写真
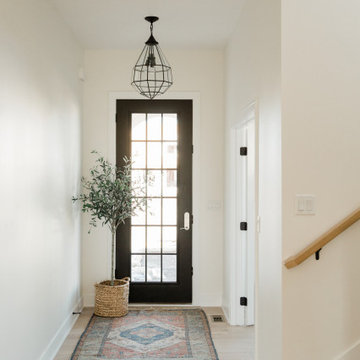
Oakstone Homes is Iowa's premier custom home & renovation company with 30+ years of experience. They build single-family and bi-attached homes in the Des Moines metro and surrounding communities. Oakstone Homes are a family-owned company that focuses on quality over quantity and we're obsessed with the details.
Featured here, our Ventura Seashell Oak floors throughout this Oastone Home IA.
Photography by Lauren Konrad Photography.
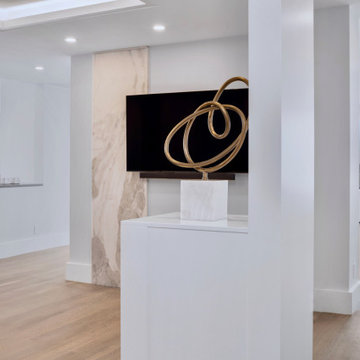
This entry foyer also features a relaxing seating area with tv and unique stone accent wall.
ボストンにある高級な広いコンテンポラリースタイルのおしゃれな玄関ロビー (グレーの壁、淡色無垢フローリング、白いドア、グレーの床、格子天井) の写真
ボストンにある高級な広いコンテンポラリースタイルのおしゃれな玄関ロビー (グレーの壁、淡色無垢フローリング、白いドア、グレーの床、格子天井) の写真
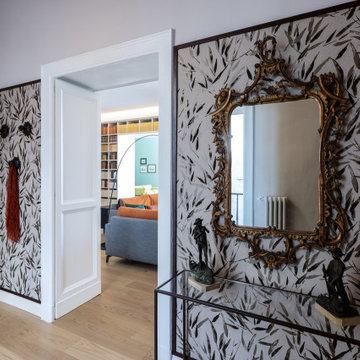
Un ampio vestibolo che dà accesso al salone e all'ambiente cucina. Lo spazio è caratterizzato dal cassettonato ligneo e da speccchiature di parato che inquadrano una consolle con un antico specchio e un appendiabiti.
Foto: https://www.houzz.it/pro/cristinacusani/cristina-cusani
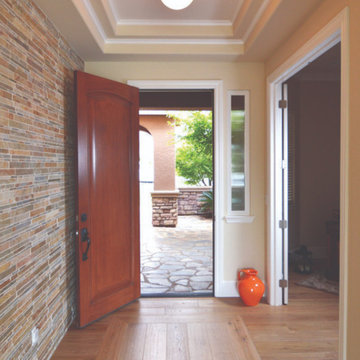
This front entryway now features beautiful light hardwood floors, intricately laid in a design that draws the eye down the hallway, towards the back of the house.
片開きドア玄関 (格子天井、コルクフローリング、淡色無垢フローリング) の写真
1
