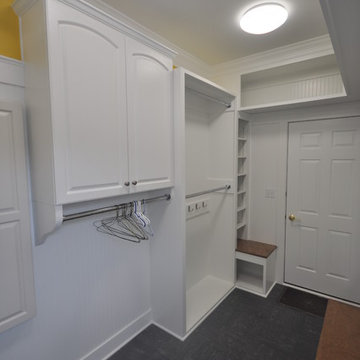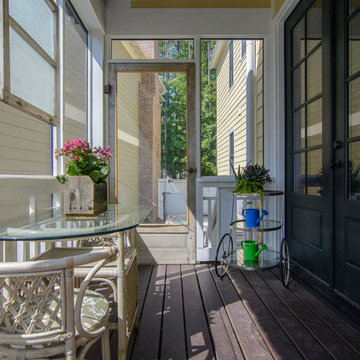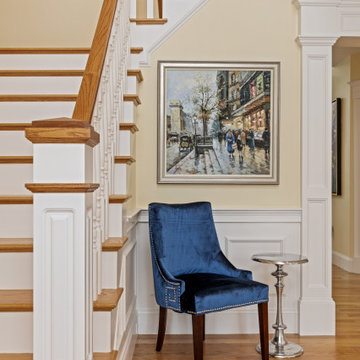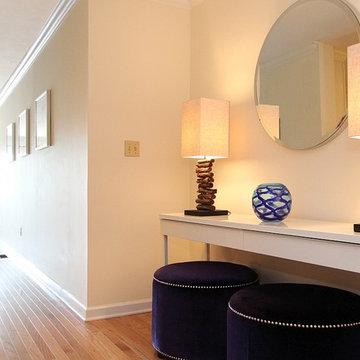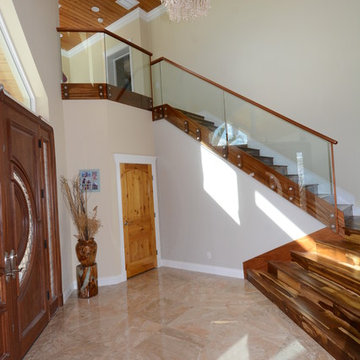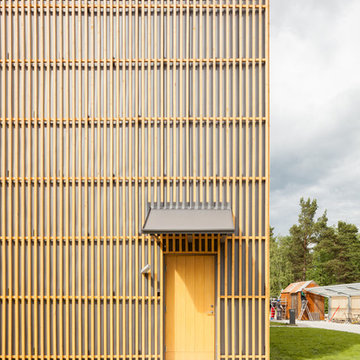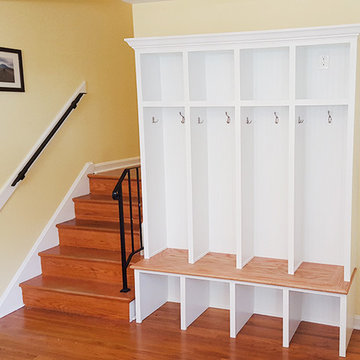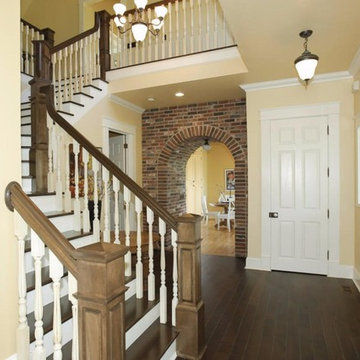低価格の、高級な玄関 (黄色い壁) の写真
絞り込み:
資材コスト
並び替え:今日の人気順
写真 101〜120 枚目(全 624 枚)
1/4
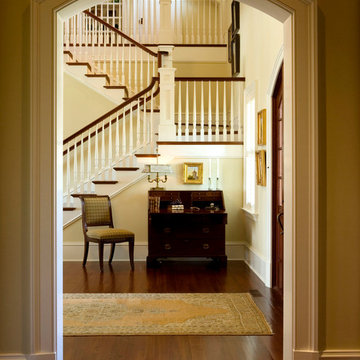
White Wood Trim Surround an Arched Opening which Frames the Formal Entry and Grand Staircase
チャールストンにある高級な広いトラディショナルスタイルのおしゃれな玄関ロビー (黄色い壁、無垢フローリング、濃色木目調のドア) の写真
チャールストンにある高級な広いトラディショナルスタイルのおしゃれな玄関ロビー (黄色い壁、無垢フローリング、濃色木目調のドア) の写真

Photographer: Calgary Photos
Builder: www.timberstoneproperties.ca
カルガリーにある高級な広いトラディショナルスタイルのおしゃれな玄関ロビー (黄色い壁、スレートの床、濃色木目調のドア) の写真
カルガリーにある高級な広いトラディショナルスタイルのおしゃれな玄関ロビー (黄色い壁、スレートの床、濃色木目調のドア) の写真
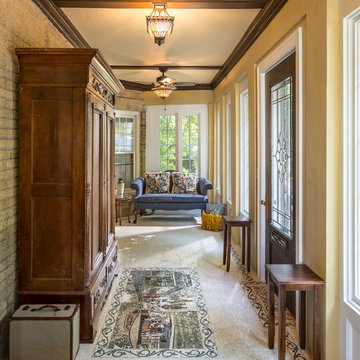
The ceiling was retained, retrimmed with 1 x 6 trim boards hiding the electrical runs. The clean sharp lines of the window and door are evident. A repurposed 90” x 38” wide entry door with mortised hinges and lock was refinished thus tying together the old with the new.
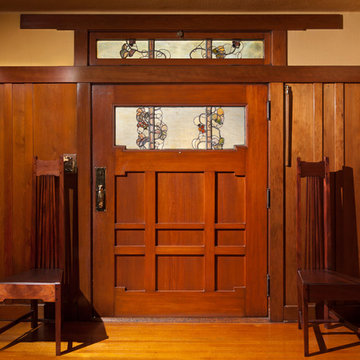
Charles Greene designed the 58" wide entry door with leaded art glass panels. It survived intact from 1906, and required only restoration. A stylized trailing vine motif unifies the scheme. Pair of straight-back chairs are custom reproductions of the Greenes' original designs that appear in early photographs. Cameron Carothers photo
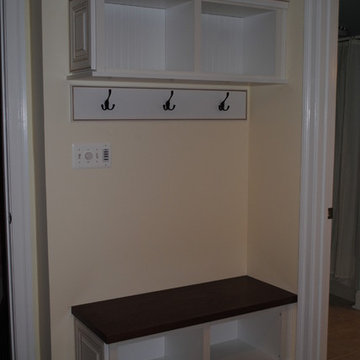
Mini Mudroom with Beadboard Backing, Glazed Moldings and Wood Benchtop.
Designed by Michelle Langley and Fabricated/Installed by Closet Factory Washington DC.
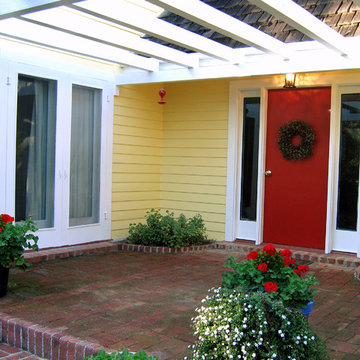
Entry showing the brick approach.
Front door (Benjamin Moore "Heritage Red").
Body: Glidden "Jonquil"
Trim: Behr "Divine Pleasure".
The colors we chose pumped up the Feng Shui for the clients. The home faced South (Fire/Fame), so painting the front door red pumped up the reputation of the owners. See the photos for more information.
Design and photo by Jennifer A. Emmer
Jennifer A. Emmer
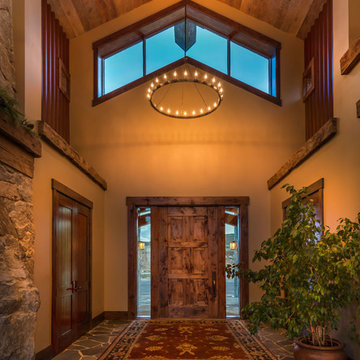
Vance Fox
他の地域にある高級な広いラスティックスタイルのおしゃれな玄関ロビー (黄色い壁、スレートの床、木目調のドア) の写真
他の地域にある高級な広いラスティックスタイルのおしゃれな玄関ロビー (黄色い壁、スレートの床、木目調のドア) の写真
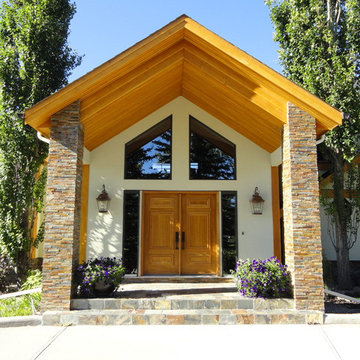
S.I.S. Supply Install Services Ltd.
カルガリーにある高級な巨大なミッドセンチュリースタイルのおしゃれな玄関ドア (黄色い壁、淡色木目調のドア) の写真
カルガリーにある高級な巨大なミッドセンチュリースタイルのおしゃれな玄関ドア (黄色い壁、淡色木目調のドア) の写真
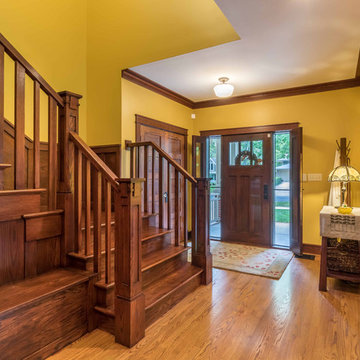
The Entry foyer provides an ample coat closet, as well as space for greeting guests. The unique front door includes operable sidelights for additional light and ventilation. This space opens to the Stair, Den, and Hall which leads to the primary living spaces and core of the home. The Stair includes a comfortable built-in lift-up bench for storage. Beautifully detailed stained oak trim is highlighted throughout the home.
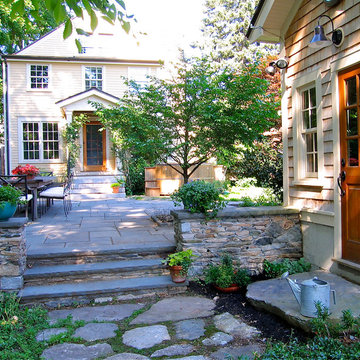
This project was on the cover of the book In-laws, Outlaws and Granny Flats.
ボストンにある高級な中くらいなトラディショナルスタイルのおしゃれな玄関 (黄色い壁、木目調のドア) の写真
ボストンにある高級な中くらいなトラディショナルスタイルのおしゃれな玄関 (黄色い壁、木目調のドア) の写真
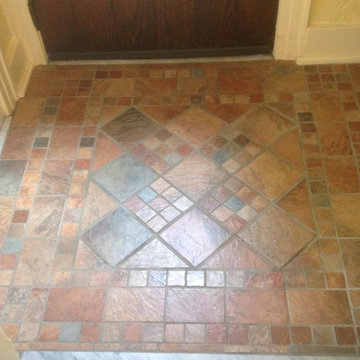
Center mixed diamond pattern with multiple borders using several sizes and shapes of one tile type
ニューヨークにある低価格の小さなトランジショナルスタイルのおしゃれな玄関ラウンジ (セラミックタイルの床、濃色木目調のドア、黄色い壁) の写真
ニューヨークにある低価格の小さなトランジショナルスタイルのおしゃれな玄関ラウンジ (セラミックタイルの床、濃色木目調のドア、黄色い壁) の写真
低価格の、高級な玄関 (黄色い壁) の写真
6
