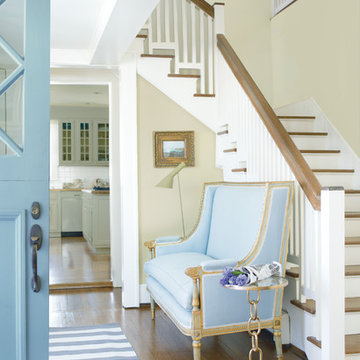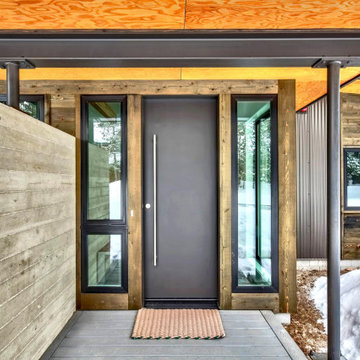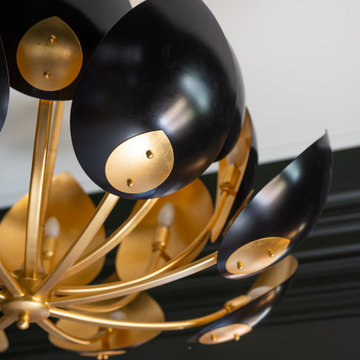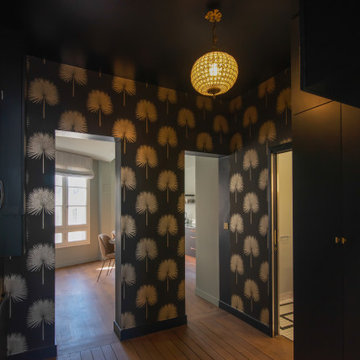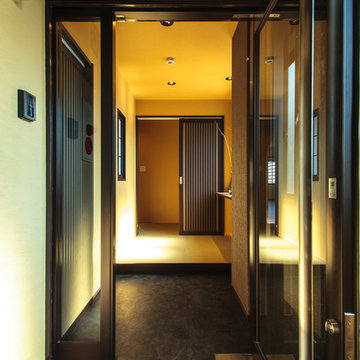低価格の、高級な玄関 (メタリックの壁、黄色い壁) の写真
絞り込み:
資材コスト
並び替え:今日の人気順
写真 1〜20 枚目(全 761 枚)
1/5

photography by Rob Karosis
ポートランド(メイン)にある高級な中くらいなトラディショナルスタイルのおしゃれなマッドルーム (黄色い壁、スレートの床) の写真
ポートランド(メイン)にある高級な中くらいなトラディショナルスタイルのおしゃれなマッドルーム (黄色い壁、スレートの床) の写真

Lovely front entrance with delft blue paint and brass accents. Front doors should say welcome and thank you for visiting, I think this does just that!
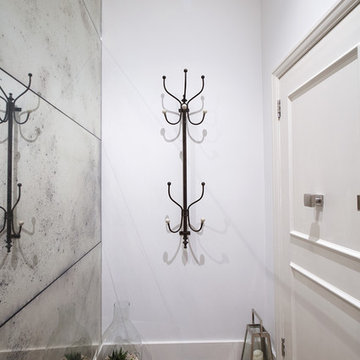
We added an antiques glass wall as you walk into the flat to create a feeling of space and a bit of drama. It's a small space so ti did give a feeling of more depth.
We collaborated with the interior designer on several designs before making this shoe storage cabinet. A busy Beacon Hill Family needs a place to land when they enter from the street. The narrow entry hall only has about 9" left once the door is opened and it needed to fit under the doorknob as well.

Court / Corten House is clad in Corten Steel - an alloy that develops a protective layer of rust that simultaneously protects the house over years of weathering, but also gives a textured facade that changes and grows with time. This material expression is softened with layered native grasses and trees that surround the site, and lead to a central courtyard that allows a sheltered entrance into the home.

デヴォンにある高級な広いビーチスタイルのおしゃれな玄関ホール (黄色い壁、無垢フローリング、青いドア、茶色い床、塗装板張りの天井、パネル壁) の写真
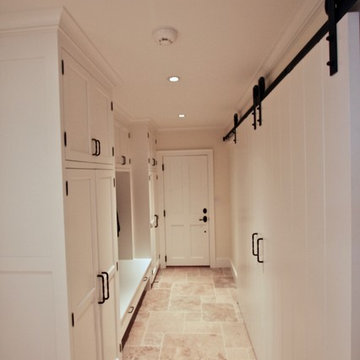
ニューヨークにある高級な中くらいなトラディショナルスタイルのおしゃれなマッドルーム (黄色い壁、トラバーチンの床、白いドア、ベージュの床) の写真

Mudroom area created in back corner of the kitchen from the deck. — at Wallingford, Seattle.
シアトルにある高級な小さなトラディショナルスタイルのおしゃれなマッドルーム (黄色い壁、リノリウムの床、ガラスドア、グレーの床) の写真
シアトルにある高級な小さなトラディショナルスタイルのおしゃれなマッドルーム (黄色い壁、リノリウムの床、ガラスドア、グレーの床) の写真
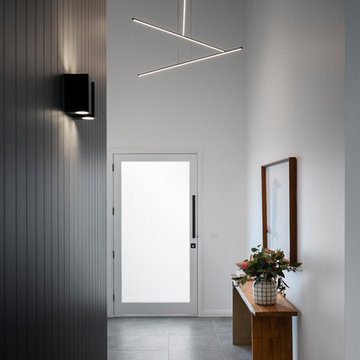
For this new family home, the interior design aesthetic was sleek and modern. A strong palette of black, charcoal and white. Black VJ wall cladding adds a little drama to this entrance. Built by Robert, Paragalli, R.E.P Building. Wall cladding by Joe Whitfield. Photography by Hcreations.
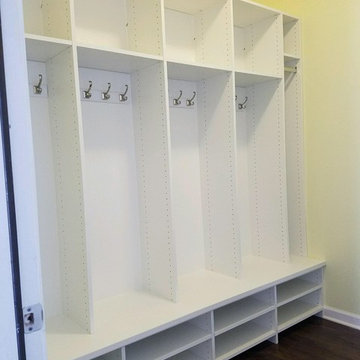
Space for all you need each morning. Store backpacks, coats, shoes, boots, briefcases, and anything else you'll need to get out the door each morning with minimal fuss.

Kristol Kumar Photography
カンザスシティにある高級な広い地中海スタイルのおしゃれな玄関ロビー (黄色い壁、磁器タイルの床、白い床、黒いドア) の写真
カンザスシティにある高級な広い地中海スタイルのおしゃれな玄関ロビー (黄色い壁、磁器タイルの床、白い床、黒いドア) の写真
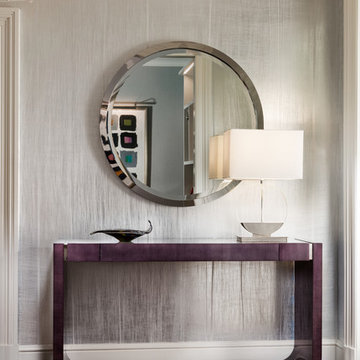
Sargent Photography
J/Howard Design Inc
ニューヨークにある高級な小さなコンテンポラリースタイルのおしゃれな玄関ホール (メタリックの壁、濃色無垢フローリング、白いドア、茶色い床) の写真
ニューヨークにある高級な小さなコンテンポラリースタイルのおしゃれな玄関ホール (メタリックの壁、濃色無垢フローリング、白いドア、茶色い床) の写真

Luxurious modern take on a traditional white Italian villa. An entry with a silver domed ceiling, painted moldings in patterns on the walls and mosaic marble flooring create a luxe foyer. Into the formal living room, cool polished Crema Marfil marble tiles contrast with honed carved limestone fireplaces throughout the home, including the outdoor loggia. Ceilings are coffered with white painted
crown moldings and beams, or planked, and the dining room has a mirrored ceiling. Bathrooms are white marble tiles and counters, with dark rich wood stains or white painted. The hallway leading into the master bedroom is designed with barrel vaulted ceilings and arched paneled wood stained doors. The master bath and vestibule floor is covered with a carpet of patterned mosaic marbles, and the interior doors to the large walk in master closets are made with leaded glass to let in the light. The master bedroom has dark walnut planked flooring, and a white painted fireplace surround with a white marble hearth.
The kitchen features white marbles and white ceramic tile backsplash, white painted cabinetry and a dark stained island with carved molding legs. Next to the kitchen, the bar in the family room has terra cotta colored marble on the backsplash and counter over dark walnut cabinets. Wrought iron staircase leading to the more modern media/family room upstairs.
Project Location: North Ranch, Westlake, California. Remodel designed by Maraya Interior Design. From their beautiful resort town of Ojai, they serve clients in Montecito, Hope Ranch, Malibu, Westlake and Calabasas, across the tri-county areas of Santa Barbara, Ventura and Los Angeles, south to Hidden Hills- north through Solvang and more.
Custom designed barrel vault hallway from entry foyer with warm white wood treatment, custom display and storage cabinetry under stairs. Custom wide plank flooring and walls in a pale warm buttercup yellow. Green slate floors. White stairwell with wide plank pine floors.
Stan Tenpenny, construction,
Dina Pielaet, photo

Photographer: Calgary Photos
Builder: www.timberstoneproperties.ca
カルガリーにある高級な広いトラディショナルスタイルのおしゃれな玄関ロビー (黄色い壁、スレートの床、濃色木目調のドア) の写真
カルガリーにある高級な広いトラディショナルスタイルのおしゃれな玄関ロビー (黄色い壁、スレートの床、濃色木目調のドア) の写真
低価格の、高級な玄関 (メタリックの壁、黄色い壁) の写真
1

