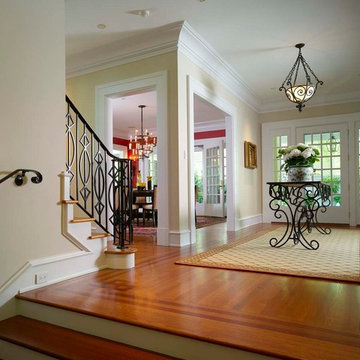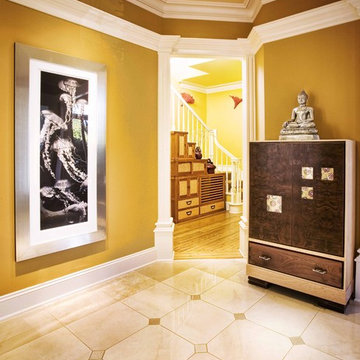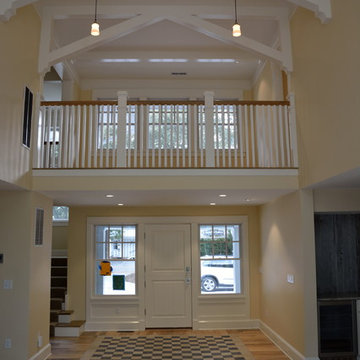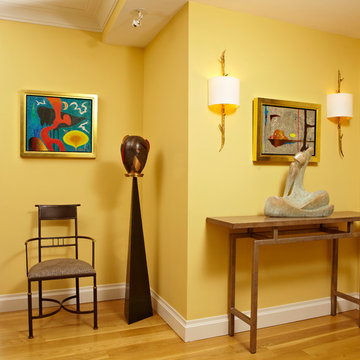低価格の、高級な玄関 (黄色い壁) の写真
絞り込み:
資材コスト
並び替え:今日の人気順
写真 81〜100 枚目(全 624 枚)
1/4
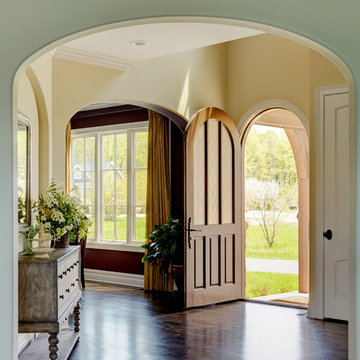
Entry door is custom 2-1/4" white oak and features three leaded glass panels. Rocky Mountain Fleur de Lis Escutcheon and Old World Lever in White Bronze. Photo by Mike Kaskel.
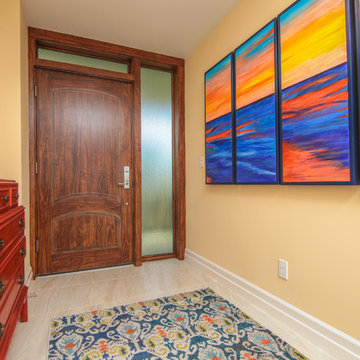
Entry door was custom faux painted to mimic the walnut in the stairs, cabinets and dining table. The door is actually a flat, fiberglass. A contemporary sunset painting was commissioned to hide electrical panels that could not be relocated in the remodel.
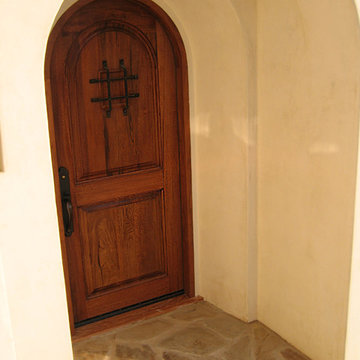
Design Consultant Jeff Doubét is the author of Creating Spanish Style Homes: Before & After – Techniques – Designs – Insights. The 240 page “Design Consultation in a Book” is now available. Please visit SantaBarbaraHomeDesigner.com for more info.
Jeff Doubét specializes in Santa Barbara style home and landscape designs. To learn more info about the variety of custom design services I offer, please visit SantaBarbaraHomeDesigner.com
Jeff Doubét is the Founder of Santa Barbara Home Design - a design studio based in Santa Barbara, California USA.
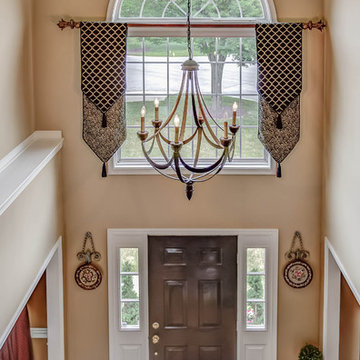
Photo by Liz Ramos
ワシントンD.C.にある高級な中くらいなトラディショナルスタイルのおしゃれな玄関ロビー (黄色い壁、無垢フローリング、黒いドア) の写真
ワシントンD.C.にある高級な中くらいなトラディショナルスタイルのおしゃれな玄関ロビー (黄色い壁、無垢フローリング、黒いドア) の写真
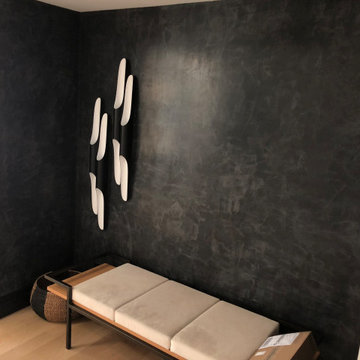
Black venetian plaster with smooth and glossy finish. Venetian plaster is a wall and ceiling finish consisting of plaster mixed with marble dust, applied with a spatula or trowel in thin, multiple layers, which are then burnished to create a smooth surface with the illusion of depth and texture.
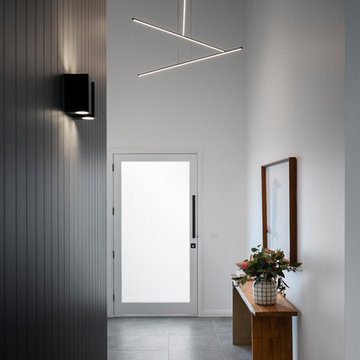
For this new family home, the interior design aesthetic was sleek and modern. A strong palette of black, charcoal and white. Black VJ wall cladding adds a little drama to this entrance. Built by Robert, Paragalli, R.E.P Building. Wall cladding by Joe Whitfield. Photography by Hcreations.

This mud room connects the garage to the home and provides ample space for coats, boots and hats. It also provides space for mail, newspapers, 3 charging stations and a shredder behind the full height door. The cabinetry is red birch by Omega.
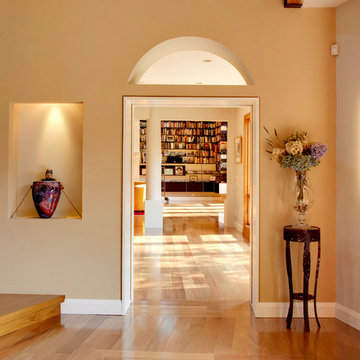
Michael Biondo photography
ニューヨークにある高級な広いトラディショナルスタイルのおしゃれな玄関ロビー (黄色い壁、無垢フローリング、木目調のドア) の写真
ニューヨークにある高級な広いトラディショナルスタイルのおしゃれな玄関ロビー (黄色い壁、無垢フローリング、木目調のドア) の写真
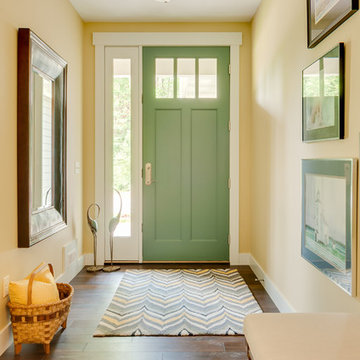
Kristian Walker
グランドラピッズにある高級な中くらいなトラディショナルスタイルのおしゃれな玄関ロビー (黄色い壁、無垢フローリング、緑のドア) の写真
グランドラピッズにある高級な中くらいなトラディショナルスタイルのおしゃれな玄関ロビー (黄色い壁、無垢フローリング、緑のドア) の写真
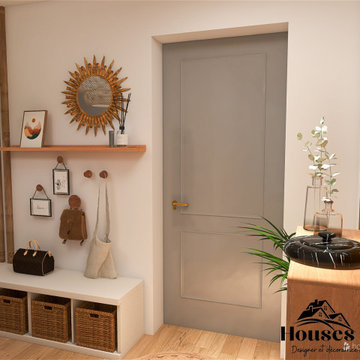
Suite à mon intervention dans leur salon, les clients du Projet Evry ont refait appel à moi pour leur entrée.
On reste sur le même "thème" que le salon, un esprit urban jungle, coloré, du bois, du blanc, du jaune moutarde.
Mes clients souhaitaient une assise, des rangements astucieux et favorisant l'autonomie de leurs enfants.
Des patères à leur hauteur ont été ajoutées, un étagère Kallax transformee en assise avec des rangements.
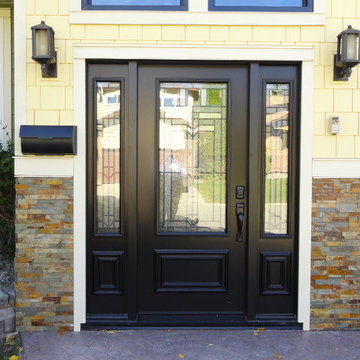
S.I.S. Supply Install Services Ltd.
カルガリーにある高級な中くらいなトランジショナルスタイルのおしゃれな玄関ドア (黄色い壁、黒いドア) の写真
カルガリーにある高級な中くらいなトランジショナルスタイルのおしゃれな玄関ドア (黄色い壁、黒いドア) の写真

Luxurious modern take on a traditional white Italian villa. An entry with a silver domed ceiling, painted moldings in patterns on the walls and mosaic marble flooring create a luxe foyer. Into the formal living room, cool polished Crema Marfil marble tiles contrast with honed carved limestone fireplaces throughout the home, including the outdoor loggia. Ceilings are coffered with white painted
crown moldings and beams, or planked, and the dining room has a mirrored ceiling. Bathrooms are white marble tiles and counters, with dark rich wood stains or white painted. The hallway leading into the master bedroom is designed with barrel vaulted ceilings and arched paneled wood stained doors. The master bath and vestibule floor is covered with a carpet of patterned mosaic marbles, and the interior doors to the large walk in master closets are made with leaded glass to let in the light. The master bedroom has dark walnut planked flooring, and a white painted fireplace surround with a white marble hearth.
The kitchen features white marbles and white ceramic tile backsplash, white painted cabinetry and a dark stained island with carved molding legs. Next to the kitchen, the bar in the family room has terra cotta colored marble on the backsplash and counter over dark walnut cabinets. Wrought iron staircase leading to the more modern media/family room upstairs.
Project Location: North Ranch, Westlake, California. Remodel designed by Maraya Interior Design. From their beautiful resort town of Ojai, they serve clients in Montecito, Hope Ranch, Malibu, Westlake and Calabasas, across the tri-county areas of Santa Barbara, Ventura and Los Angeles, south to Hidden Hills- north through Solvang and more.
Custom designed barrel vault hallway from entry foyer with warm white wood treatment, custom display and storage cabinetry under stairs. Custom wide plank flooring and walls in a pale warm buttercup yellow. Green slate floors. White stairwell with wide plank pine floors.
Stan Tenpenny, construction,
Dina Pielaet, photo
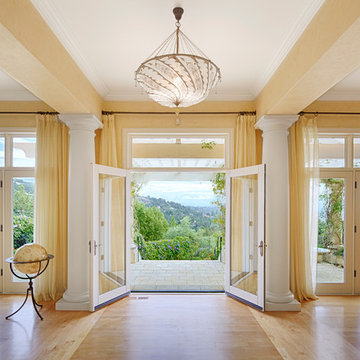
Spectacular unobstructed views of the Bay, Bridge, Alcatraz, San Francisco skyline and the rolling hills of Marin greet you from almost every window of this stunning Provençal Villa located in the acclaimed Middle Ridge neighborhood of Mill Valley. Built in 2000, this exclusive 5 bedroom, 5+ bath estate was thoughtfully designed by architect Jorge de Quesada to provide a classically elegant backdrop for today’s active lifestyle. Perfectly positioned on over half an acre with flat lawns and an award winning garden there is unmatched sense of privacy just minutes from the shops and restaurants of downtown Mill Valley.
A curved stone staircase leads from the charming entry gate to the private front lawn and on to the grand hand carved front door. A gracious formal entry and wide hall opens out to the main living spaces of the home and out to the view beyond. The Venetian plaster walls and soaring ceilings provide an open airy feeling to the living room and country chef’s kitchen, while three sets of oversized French doors lead onto the Jerusalem Limestone patios and bring in the panoramic views.
The chef’s kitchen is the focal point of the warm welcoming great room and features a range-top and double wall ovens, two dishwashers, marble counters and sinks with Waterworks fixtures. The tile backsplash behind the range pays homage to Monet’s Giverny kitchen. A fireplace offers up a cozy sitting area to lounge and watch television or curl up with a book. There is ample space for a farm table for casual dining. In addition to a well-appointed formal living room, the main level of this estate includes an office, stunning library/den with faux tortoise detailing, butler’s pantry, powder room, and a wonderful indoor/outdoor flow allowing the spectacular setting to envelop every space.
A wide staircase leads up to the four main bedrooms of home. There is a spacious master suite complete with private balcony and French doors showcasing the views. The suite features his and her baths complete with walk – in closets, and steam showers. In hers there is a sumptuous soaking tub positioned to make the most of the view. Two additional bedrooms share a bath while the third is en-suite. The laundry room features a second set of stairs leading back to the butler’s pantry, garage and outdoor areas.
The lowest level of the home includes a legal second unit complete with kitchen, spacious walk in closet, private entry and patio area. In addition to interior access to the second unit there is a spacious exercise room, the potential for a poolside kitchenette, second laundry room, and secure storage area primed to become a state of the art tasting room/wine cellar.
From the main level the spacious entertaining patio leads you out to the magnificent grounds and pool area. Designed by Steve Stucky, the gardens were featured on the 2007 Mill Valley Outdoor Art Club tour.
A level lawn leads to the focal point of the grounds; the iconic “Crags Head” outcropping favored by hikers as far back as the 19th century. The perfect place to stop for lunch and take in the spectacular view. The Century old Sonoma Olive trees and lavender plantings add a Mediterranean touch to the two lawn areas that also include an antique fountain, and a charming custom Barbara Butler playhouse.
Inspired by Provence and built to exacting standards this charming villa provides an elegant yet welcoming environment designed to meet the needs of today’s active lifestyle while staying true to its Continental roots creating a warm and inviting space ready to call home.

デヴォンにある高級な広いビーチスタイルのおしゃれな玄関ホール (黄色い壁、無垢フローリング、青いドア、茶色い床、塗装板張りの天井、パネル壁) の写真
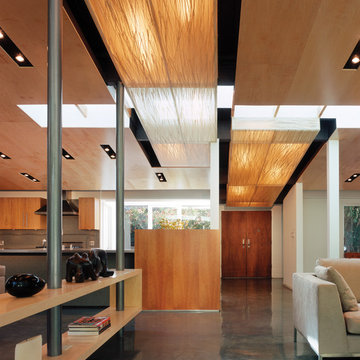
View to entry with custom fabricated light box and intersecting skylight.
ロサンゼルスにある低価格の中くらいなモダンスタイルのおしゃれな玄関ホール (黄色い壁、コンクリートの床、木目調のドア) の写真
ロサンゼルスにある低価格の中くらいなモダンスタイルのおしゃれな玄関ホール (黄色い壁、コンクリートの床、木目調のドア) の写真
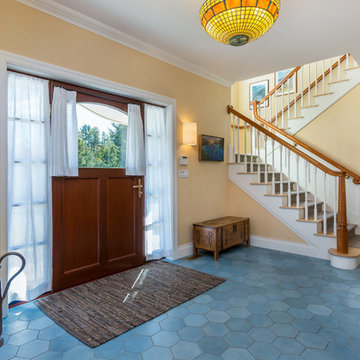
ポートランド(メイン)にある高級な中くらいなトラディショナルスタイルのおしゃれな玄関ドア (黄色い壁、セラミックタイルの床、濃色木目調のドア、青い床) の写真
低価格の、高級な玄関 (黄色い壁) の写真
5
