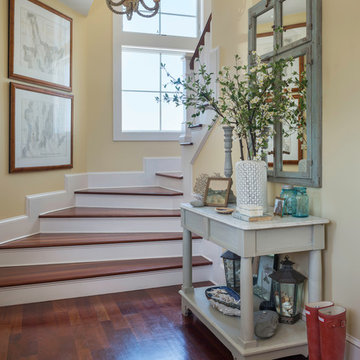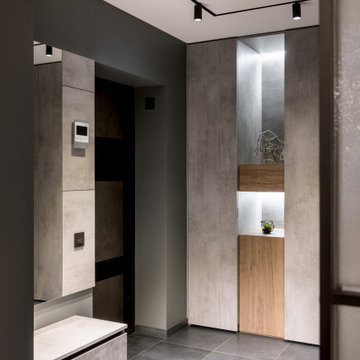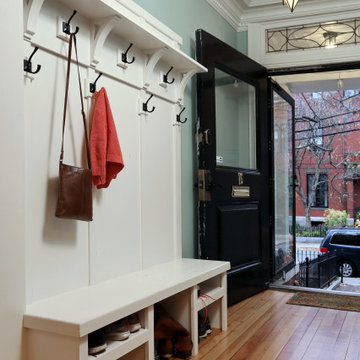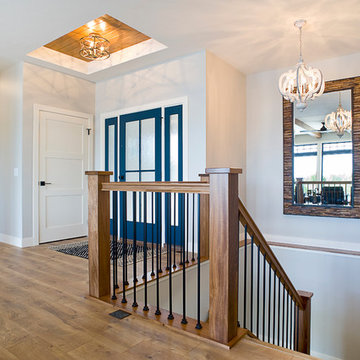お手頃価格の中くらいな玄関の写真
絞り込み:
資材コスト
並び替え:今日の人気順
写真 161〜180 枚目(全 14,931 枚)
1/3
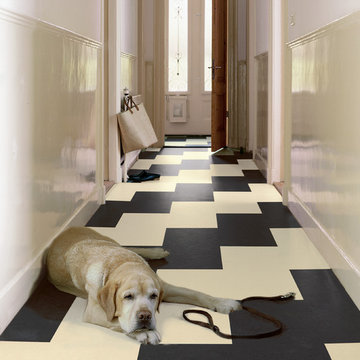
Colors: Hall Lava, Arabian Pearl
シカゴにあるお手頃価格の中くらいなトラディショナルスタイルのおしゃれな玄関ホール (白い壁、リノリウムの床、白いドア) の写真
シカゴにあるお手頃価格の中くらいなトラディショナルスタイルのおしゃれな玄関ホール (白い壁、リノリウムの床、白いドア) の写真
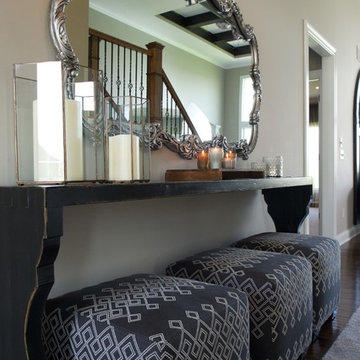
Gail Herendeen Photography
インディアナポリスにあるお手頃価格の中くらいなトランジショナルスタイルのおしゃれな玄関ホール (ベージュの壁、濃色無垢フローリング、白いドア) の写真
インディアナポリスにあるお手頃価格の中くらいなトランジショナルスタイルのおしゃれな玄関ホール (ベージュの壁、濃色無垢フローリング、白いドア) の写真
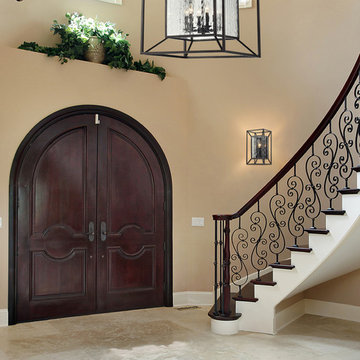
The Cubix collection features an exciting "cube in cube" design, with the outer cube suspending the inner cube of clear water glass panels that are the centerpiece of the design. The complimenting, oiled bronze finish is adaptable to a variety of style settings.
Measurements and Information:
Width 24"
Height 24"
Includes stems for hanging height adjustment
6 Lights
Accommodates 60 watt (max.) candelabra base bulbs (Not included)
Oiled Bronze finish
Clear Water glass
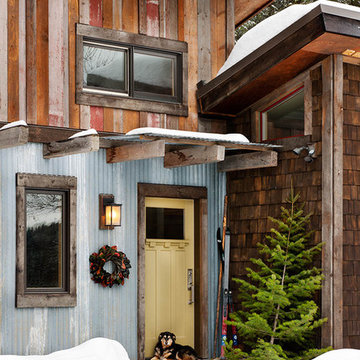
Exterior siding packaged featuring reclaimed board and battens, shingles and corrugated metal.
他の地域にあるお手頃価格の中くらいなラスティックスタイルのおしゃれな玄関の写真
他の地域にあるお手頃価格の中くらいなラスティックスタイルのおしゃれな玄関の写真
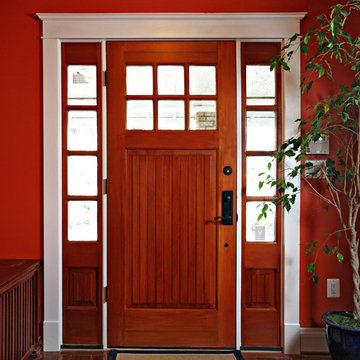
Entry door and powder room as part of Chevy Chase Washington DC bungalow renovation.
ワシントンD.C.にあるお手頃価格の中くらいなトラディショナルスタイルのおしゃれな玄関ドア (赤い壁、木目調のドア、無垢フローリング) の写真
ワシントンD.C.にあるお手頃価格の中くらいなトラディショナルスタイルのおしゃれな玄関ドア (赤い壁、木目調のドア、無垢フローリング) の写真

サセックスにあるお手頃価格の中くらいなミッドセンチュリースタイルのおしゃれな玄関ドア (オレンジの壁、淡色無垢フローリング、金属製ドア、茶色い床、パネル壁) の写真
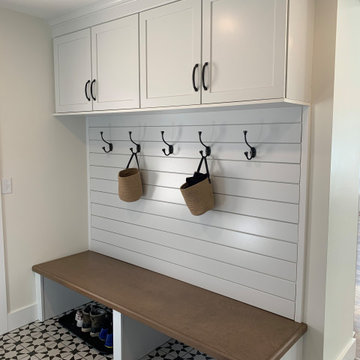
This beautiful laundry and kitchen renovation features KraftMaid Cabinetry in Dove White with Husk stain accents and Berenson Hardware's Epoch Edge Collection pulls.
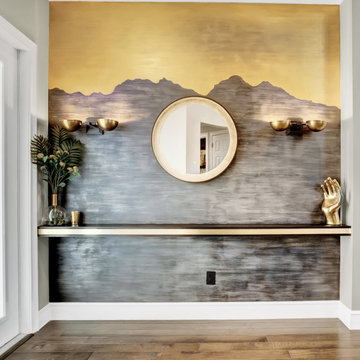
Everything and entry should be
マイアミにあるお手頃価格の中くらいなトランジショナルスタイルのおしゃれな玄関ドア (黒い壁、淡色無垢フローリング、白いドア、グレーの床) の写真
マイアミにあるお手頃価格の中くらいなトランジショナルスタイルのおしゃれな玄関ドア (黒い壁、淡色無垢フローリング、白いドア、グレーの床) の写真
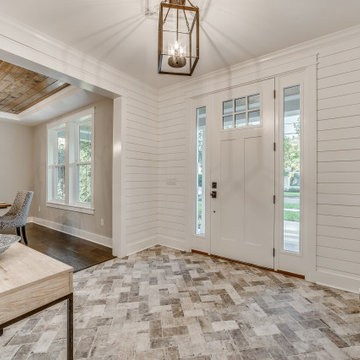
Created for a second-time homebuyer, DreamDesign 38 is a cottage-style home designed to fit within the historic district of Ortega. While the exterior blends in with the existing neighborhood, the interior is open, contemporary and well-finished. Wood and marble floors, a beautiful kitchen and large lanai create beautiful spaces for living. Four bedrooms and two and half baths fill this 2772 SF home.

L'entrée de cette appartement était un peu "glaciale" (toute blanche avec des spots)... Et s'ouvrait directement sur le salon. Nous l'avons égayée d'un rouge acidulé, de jolies poignées dorées et d'un chêne chaleureux au niveau des bancs coffres et du claustra qui permet à présent de créer un SAS.

As a conceptual urban infill project, the Wexley is designed for a narrow lot in the center of a city block. The 26’x48’ floor plan is divided into thirds from front to back and from left to right. In plan, the left third is reserved for circulation spaces and is reflected in elevation by a monolithic block wall in three shades of gray. Punching through this block wall, in three distinct parts, are the main levels windows for the stair tower, bathroom, and patio. The right two-thirds of the main level are reserved for the living room, kitchen, and dining room. At 16’ long, front to back, these three rooms align perfectly with the three-part block wall façade. It’s this interplay between plan and elevation that creates cohesion between each façade, no matter where it’s viewed. Given that this project would have neighbors on either side, great care was taken in crafting desirable vistas for the living, dining, and master bedroom. Upstairs, with a view to the street, the master bedroom has a pair of closets and a skillfully planned bathroom complete with soaker tub and separate tiled shower. Main level cabinetry and built-ins serve as dividing elements between rooms and framing elements for views outside.
Architect: Visbeen Architects
Builder: J. Peterson Homes
Photographer: Ashley Avila Photography
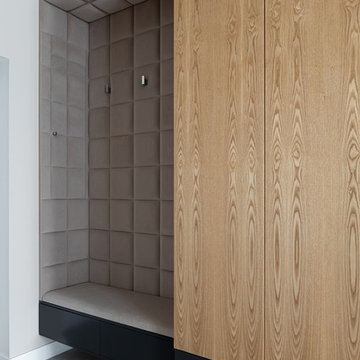
Функциональная система хранения в прихожей, залог удобства и порядка в доме. Заказчики любят порядок и лаконичность, поэтому мы предложили такое решение хранения. Шкаф состоит из 4х вместительных секций для одежды и ящиков для обуви.
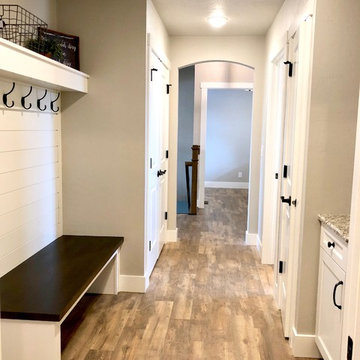
Practical mudroom space featuring a built-in locker area and catch-all
他の地域にあるお手頃価格の中くらいなコンテンポラリースタイルのおしゃれなマッドルーム (グレーの壁、クッションフロア、茶色い床) の写真
他の地域にあるお手頃価格の中くらいなコンテンポラリースタイルのおしゃれなマッドルーム (グレーの壁、クッションフロア、茶色い床) の写真
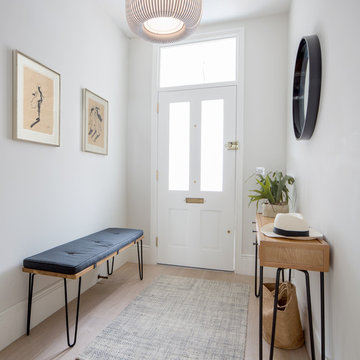
Entryway with bench and console table in light oak. Artificial plant. Pendant lamp.
Photographer: Juliette Murphy
ロンドンにあるお手頃価格の中くらいなコンテンポラリースタイルのおしゃれな玄関ホール (グレーの壁、淡色無垢フローリング、白いドア、ベージュの床) の写真
ロンドンにあるお手頃価格の中くらいなコンテンポラリースタイルのおしゃれな玄関ホール (グレーの壁、淡色無垢フローリング、白いドア、ベージュの床) の写真
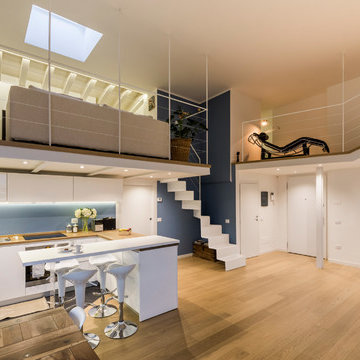
La scala conduce al soppalco sovrastante la cucina che attraverso un corridoio conduce alla passerella sopra all'ingresso.
Foto di Simone Marulli
ミラノにあるお手頃価格の中くらいな北欧スタイルのおしゃれな玄関ロビー (マルチカラーの壁、淡色無垢フローリング、白いドア、ベージュの床) の写真
ミラノにあるお手頃価格の中くらいな北欧スタイルのおしゃれな玄関ロビー (マルチカラーの壁、淡色無垢フローリング、白いドア、ベージュの床) の写真
お手頃価格の中くらいな玄関の写真
9
