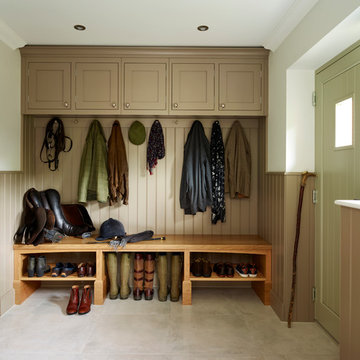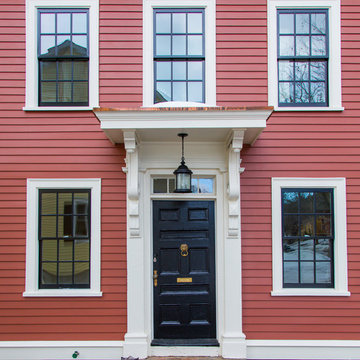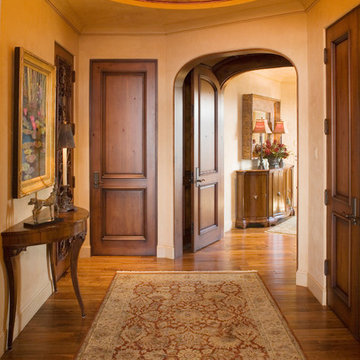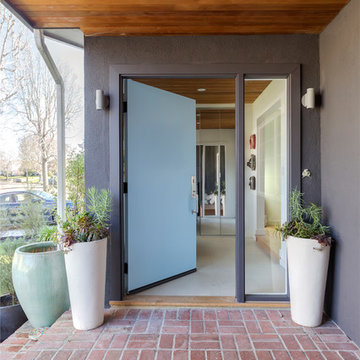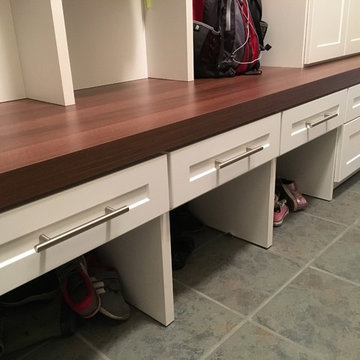お手頃価格の中くらいな玄関の写真
絞り込み:
資材コスト
並び替え:今日の人気順
写真 141〜160 枚目(全 14,931 枚)
1/3
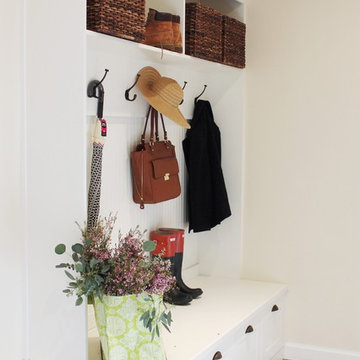
Rather than a closed off pantry, there is now a mud room area just off the kitchen. These custom mud room cabinets are a great catch-all and function as a nice transition from the garage to the kitchen and living space.
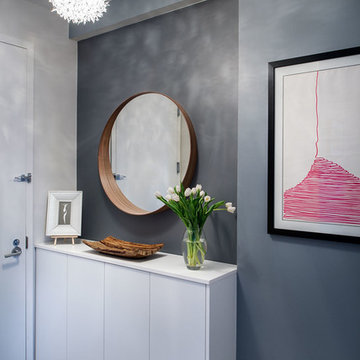
Ilir Rizaj Photography
ニューヨークにあるお手頃価格の中くらいなコンテンポラリースタイルのおしゃれなシューズクローク (グレーの壁、濃色無垢フローリング、白いドア) の写真
ニューヨークにあるお手頃価格の中くらいなコンテンポラリースタイルのおしゃれなシューズクローク (グレーの壁、濃色無垢フローリング、白いドア) の写真
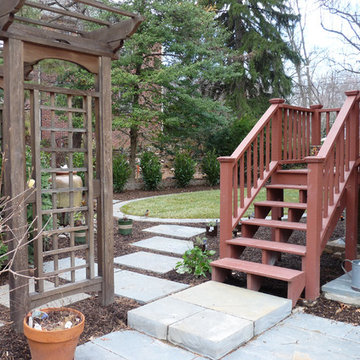
In addition to replacing the old asphalt driveway with the elliptical lawn panel, stepping stones lead under the arbor to the back yard spa and thick flagstone steps manage the grade change to a lower back patio.
DESIGN and Photo: Cathy Carr, APLD
Installation: Garden Gate Landscaping, Inc.
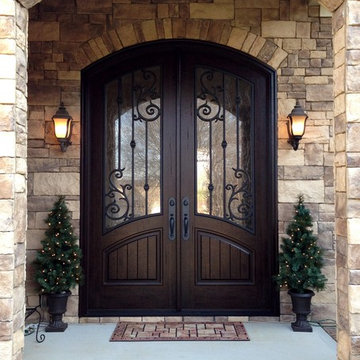
Masterpiece Doors & Shutters
Eyebrow Radius Top - Orleans Panel Design - Winterlake Glass - Finished in Rustic Distressed Walnut www.masterpiecedoors.com 678-894-1450

ポートランドにあるお手頃価格の中くらいなミッドセンチュリースタイルのおしゃれな玄関ドア (白い壁、淡色無垢フローリング、木目調のドア、茶色い床、折り上げ天井) の写真

Eastview Before & After Exterior Renovation
Enhancing a home’s exterior curb appeal doesn’t need to be a daunting task. With some simple design refinements and creative use of materials we transformed this tired 1950’s style colonial with second floor overhang into a classic east coast inspired gem. Design enhancements include the following:
• Replaced damaged vinyl siding with new LP SmartSide, lap siding and trim
• Added additional layers of trim board to give windows and trim additional dimension
• Applied a multi-layered banding treatment to the base of the second-floor overhang to create better balance and separation between the two levels of the house
• Extended the lower-level window boxes for visual interest and mass
• Refined the entry porch by replacing the round columns with square appropriately scaled columns and trim detailing, removed the arched ceiling and increased the ceiling height to create a more expansive feel
• Painted the exterior brick façade in the same exterior white to connect architectural components. A soft blue-green was used to accent the front entry and shutters
• Carriage style doors replaced bland windowless aluminum doors
• Larger scale lantern style lighting was used throughout the exterior
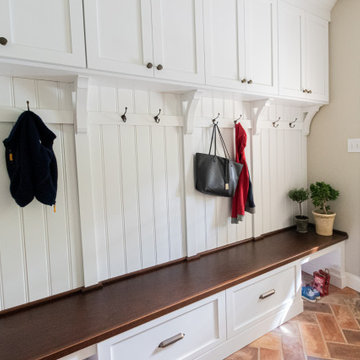
Floor Tile: Normandy Cream, Manufactured by Arto Artillo. Distributed by Devon Tile & Design Studio
Cabinetry: Glenbrook Frameless Cabinetry, Painted White, Cherry Stained Acorn Bench, Designed and Manufactured by Glenbrook Cabinetry
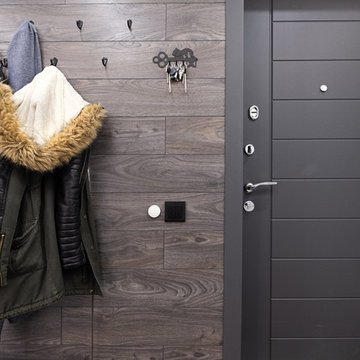
Реализованный проект прихожей.
Фотографии.
В прихожей было важно реализовать несколько задач:
1. Разместить и скрыть от глаз кошачий туалет. Все догадались где он?
2. Сделать две зоны для хранения верхней одежды и обуви - открытую и закрытую - ежедневное и сезонное использование.
3. Создать место хранения мелочевки и счетов.
Стена рядом с входной дверью, наиболее уязвима к повреждению, поэтому ее было решено отделать ламинатом, а не оставлять белой. В качестве плинтуса на этой стене также было решено использовать более практичный цвет и материал.
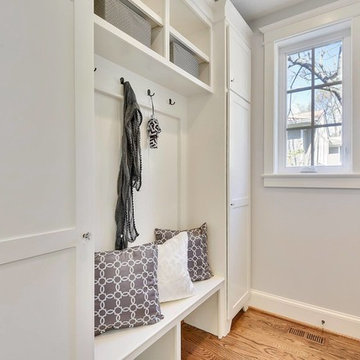
TruPlace
ワシントンD.C.にあるお手頃価格の中くらいなトラディショナルスタイルのおしゃれなマッドルーム (無垢フローリング) の写真
ワシントンD.C.にあるお手頃価格の中くらいなトラディショナルスタイルのおしゃれなマッドルーム (無垢フローリング) の写真
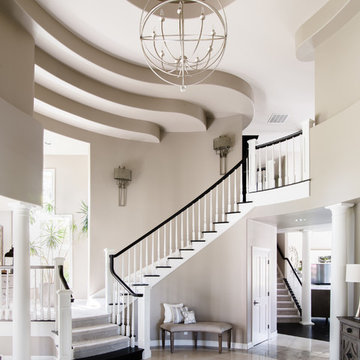
Entry features a large Solaris Chandelier along with a curved bench that follows the lines of the stairway wall. Metal Wall Sconces provide a glow above the stairs.
John Bradley Photography
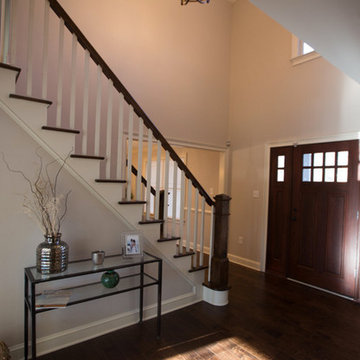
フィラデルフィアにあるお手頃価格の中くらいなトランジショナルスタイルのおしゃれな玄関ロビー (ベージュの壁、濃色無垢フローリング、濃色木目調のドア、茶色い床) の写真
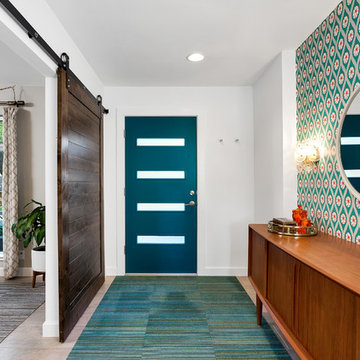
Custom entry with 48" barn door, mid century wallpaper, and the owner's gorgeous 1950's credenza
フェニックスにあるお手頃価格の中くらいなミッドセンチュリースタイルのおしゃれな玄関ロビー (白い壁、磁器タイルの床、青いドア) の写真
フェニックスにあるお手頃価格の中くらいなミッドセンチュリースタイルのおしゃれな玄関ロビー (白い壁、磁器タイルの床、青いドア) の写真

This front entry door is 48" wide and features a 36" tall Stainless Steel Handle. It is a 3 lite door with white laminated glass, while the sidelite is done in clear glass. It is painted in a burnt orange color on the outside, while the interior is painted black.
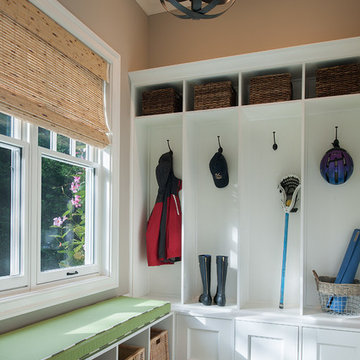
Tom Crane Photography
フィラデルフィアにあるお手頃価格の中くらいなトランジショナルスタイルのおしゃれなマッドルーム (ベージュの壁、濃色無垢フローリング) の写真
フィラデルフィアにあるお手頃価格の中くらいなトランジショナルスタイルのおしゃれなマッドルーム (ベージュの壁、濃色無垢フローリング) の写真
お手頃価格の中くらいな玄関の写真
8
