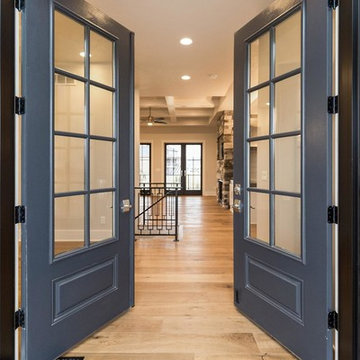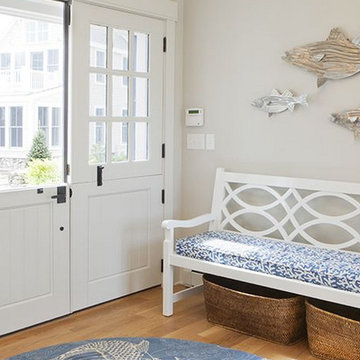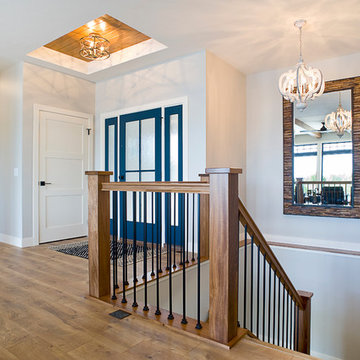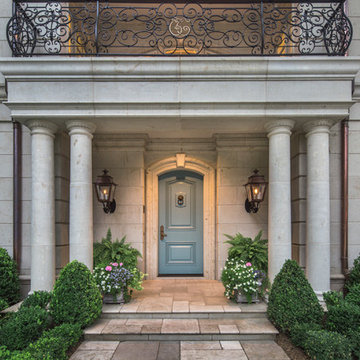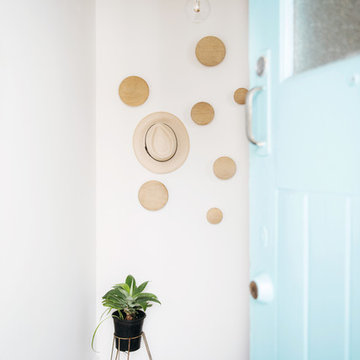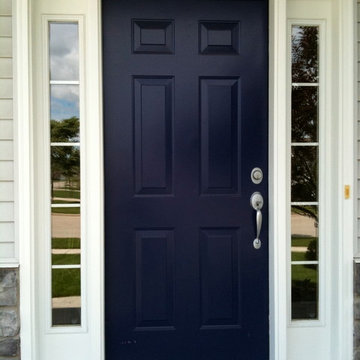お手頃価格の中くらいな玄関 (青いドア) の写真
絞り込み:
資材コスト
並び替え:今日の人気順
写真 1〜20 枚目(全 345 枚)
1/4

Eastview Before & After Exterior Renovation
Enhancing a home’s exterior curb appeal doesn’t need to be a daunting task. With some simple design refinements and creative use of materials we transformed this tired 1950’s style colonial with second floor overhang into a classic east coast inspired gem. Design enhancements include the following:
• Replaced damaged vinyl siding with new LP SmartSide, lap siding and trim
• Added additional layers of trim board to give windows and trim additional dimension
• Applied a multi-layered banding treatment to the base of the second-floor overhang to create better balance and separation between the two levels of the house
• Extended the lower-level window boxes for visual interest and mass
• Refined the entry porch by replacing the round columns with square appropriately scaled columns and trim detailing, removed the arched ceiling and increased the ceiling height to create a more expansive feel
• Painted the exterior brick façade in the same exterior white to connect architectural components. A soft blue-green was used to accent the front entry and shutters
• Carriage style doors replaced bland windowless aluminum doors
• Larger scale lantern style lighting was used throughout the exterior
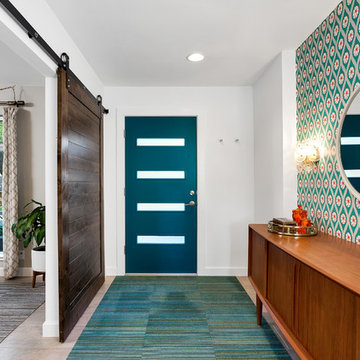
Custom entry with 48" barn door, mid century wallpaper, and the owner's gorgeous 1950's credenza
フェニックスにあるお手頃価格の中くらいなミッドセンチュリースタイルのおしゃれな玄関ロビー (白い壁、磁器タイルの床、青いドア) の写真
フェニックスにあるお手頃価格の中くらいなミッドセンチュリースタイルのおしゃれな玄関ロビー (白い壁、磁器タイルの床、青いドア) の写真
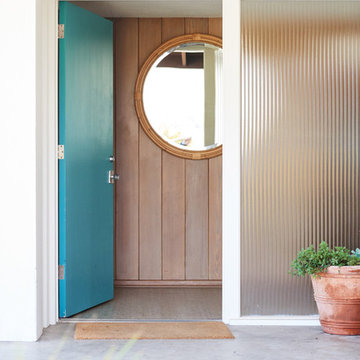
1950's mid-century modern beach house built by architect Richard Leitch in Carpinteria, California. Leitch built two one-story adjacent homes on the property which made for the perfect space to share seaside with family. In 2016, Emily restored the homes with a goal of melding past and present. Emily kept the beloved simple mid-century atmosphere while enhancing it with interiors that were beachy and fun yet durable and practical. The project also required complete re-landscaping by adding a variety of beautiful grasses and drought tolerant plants, extensive decking, fire pits, and repaving the driveway with cement and brick.
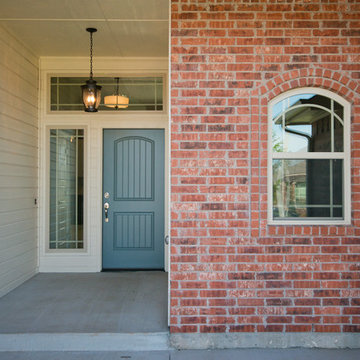
15909 Burkett Circle, Edmond, OK | Deer Creek Park
オクラホマシティにあるお手頃価格の中くらいなトランジショナルスタイルのおしゃれな玄関ドア (青いドア) の写真
オクラホマシティにあるお手頃価格の中くらいなトランジショナルスタイルのおしゃれな玄関ドア (青いドア) の写真

Nos clients, une famille avec 3 enfants, ont fait l'achat d'un bien de 124 m² dans l'Ouest Parisien. Ils souhaitaient adapter à leur goût leur nouvel appartement. Pour cela, ils ont fait appel à @advstudio_ai et notre agence.
L'objectif était de créer un intérieur au look urbain, dynamique, coloré. Chaque pièce possède sa palette de couleurs. Ainsi dans le couloir, on est accueilli par une entrée bleue Yves Klein et des étagères déstructurées sur mesure. Les chambres sont tantôt bleu doux ou intense ou encore vert d'eau. La SDB, elle, arbore un côté plus minimaliste avec sa palette de gris, noirs et blancs.
La pièce de vie, espace majeur du projet, possède plusieurs facettes. Elle est à la fois une cuisine, une salle TV, un petit salon ou encore une salle à manger. Conformément au fil rouge directeur du projet, chaque coin possède sa propre identité mais se marie à merveille avec l'ensemble.
Ce projet a bénéficié de quelques ajustements sur mesure : le mur de brique et le hamac qui donnent un côté urbain atypique au coin TV ; les bureaux, la bibliothèque et la mezzanine qui ont permis de créer des rangements élégants, adaptés à l'espace.
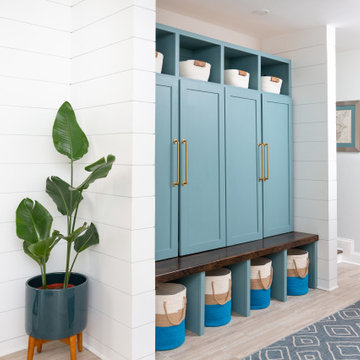
We transformed this entryway into a coastal inspired mudroom. Designing custom built in's allowed us to use the space in the most functional way possible. Each child gets their own cubby to organize school supplies, sporting equipment, shoes and seasonal outerwear. Wrapping the walls in shiplap, painting the cabinets a bright blue and adding some fun blue and white wallpaper on the opposing wall, infuse a coastal vibe to this space.
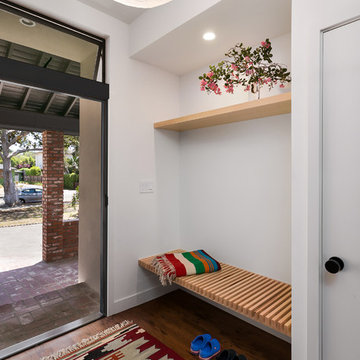
Front Entry with built-in bench, coat closet and clerestory window. Photo by Clark Dugger
ロサンゼルスにあるお手頃価格の中くらいなミッドセンチュリースタイルのおしゃれな玄関ドア (白い壁、無垢フローリング、青いドア、茶色い床) の写真
ロサンゼルスにあるお手頃価格の中くらいなミッドセンチュリースタイルのおしゃれな玄関ドア (白い壁、無垢フローリング、青いドア、茶色い床) の写真
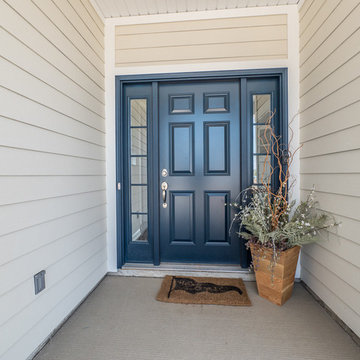
Front door with sidelights painted medium blue.
他の地域にあるお手頃価格の中くらいなトラディショナルスタイルのおしゃれな玄関ドア (青いドア、ベージュの壁) の写真
他の地域にあるお手頃価格の中くらいなトラディショナルスタイルのおしゃれな玄関ドア (青いドア、ベージュの壁) の写真
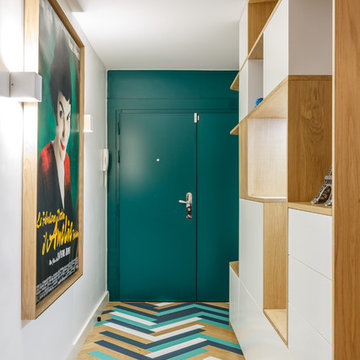
Nos équipes ont utilisé quelques bons tuyaux pour apporter ergonomie, rangements, et caractère à cet appartement situé à Neuilly-sur-Seine. L’utilisation ponctuelle de couleurs intenses crée une nouvelle profondeur à l’espace tandis que le choix de matières naturelles et douces apporte du style. Effet déco garanti!
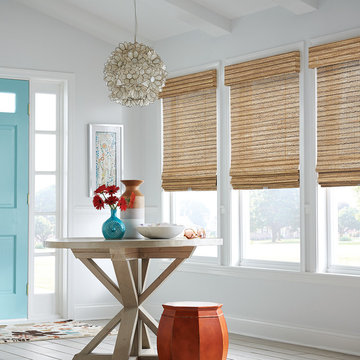
シカゴにあるお手頃価格の中くらいなビーチスタイルのおしゃれな玄関ロビー (白い壁、淡色無垢フローリング、青いドア、ベージュの床) の写真
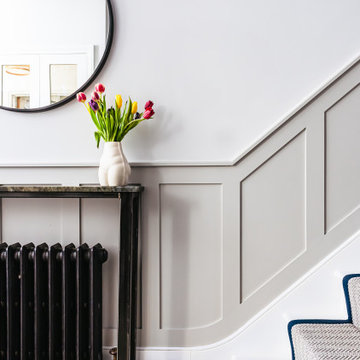
A high traffic area in busy family homes, this hallway required a little more order. This was provided by updating the hall cupboard to include antiqued mirrored doors – for a final check as you left the house. Panelling broke up the walls and lifted the area. A bespoke console table made AbsalonClassics on Etsy with an off cut of the very precious Lapis Lazuli stone from Marble City, provides a resting place for keys and letters and some welcoming flowers. The Dots coat hooks by Muuto provide further order. Floors for Thought supplied the grey herringbone runner, with the blue trim chosen to compliment the existing floor tiles. The Arezzo wall mirror was from Victoria Plumbing and the ‘cheeky’ bottom Vase from Rockett St George.
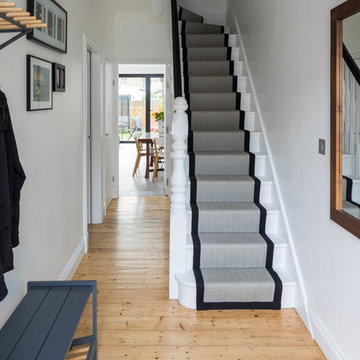
Entrance.
Photo by Chris Snook
ロンドンにあるお手頃価格の中くらいなコンテンポラリースタイルのおしゃれな玄関ホール (白い壁、淡色無垢フローリング、青いドア、茶色い床) の写真
ロンドンにあるお手頃価格の中くらいなコンテンポラリースタイルのおしゃれな玄関ホール (白い壁、淡色無垢フローリング、青いドア、茶色い床) の写真
お手頃価格の中くらいな玄関 (青いドア) の写真
1

