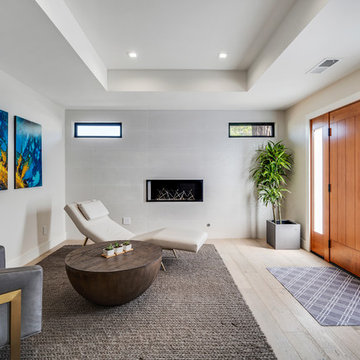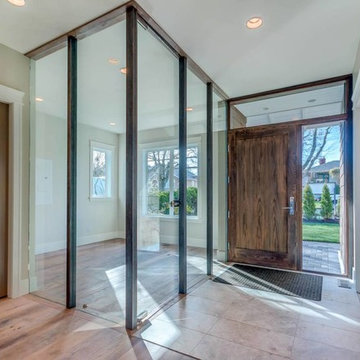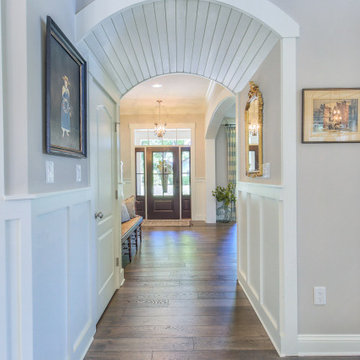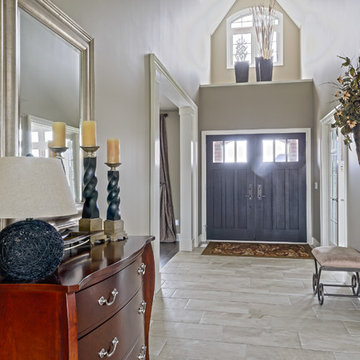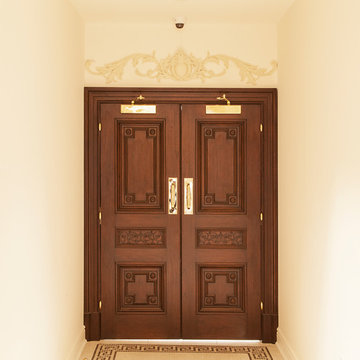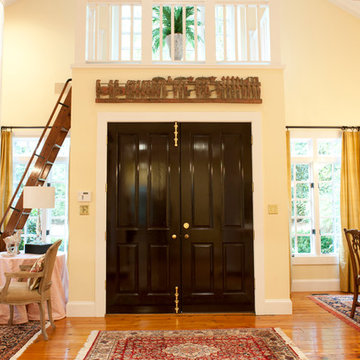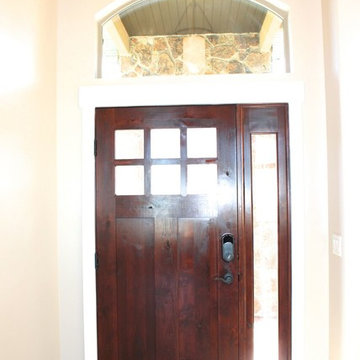お手頃価格の白い玄関 (濃色木目調のドア、ベージュの壁) の写真
絞り込み:
資材コスト
並び替え:今日の人気順
写真 1〜20 枚目(全 39 枚)
1/5
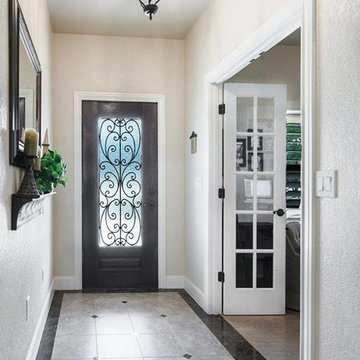
サンディエゴにあるお手頃価格の中くらいなトラディショナルスタイルのおしゃれな玄関ドア (ベージュの壁、大理石の床、濃色木目調のドア) の写真
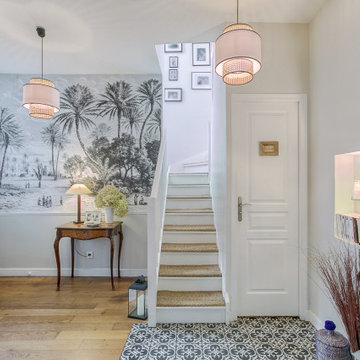
Ici quelques cloisons ont été cassées et les espaces modifiés afin de pouvoir faire entrer la lumière. Un panoramique a été installé pour donner de la profondeur à l'entrée. Les escaliers ont été peint en blanc et recouvert de sisal. Un placard avec verrière a été créé afin de pouvoir y mettre des manteaux.
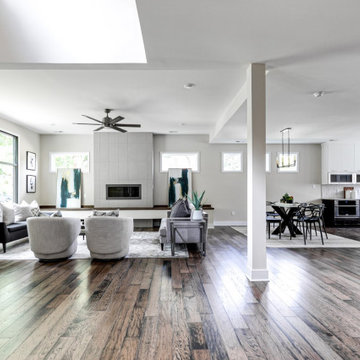
We’ve carefully crafted every inch of this home to bring you something never before seen in this area! Modern front sidewalk and landscape design leads to the architectural stone and cedar front elevation, featuring a contemporary exterior light package, black commercial 9’ window package and 8 foot Art Deco, mahogany door. Additional features found throughout include a two-story foyer that showcases the horizontal metal railings of the oak staircase, powder room with a floating sink and wall-mounted gold faucet and great room with a 10’ ceiling, modern, linear fireplace and 18’ floating hearth, kitchen with extra-thick, double quartz island, full-overlay cabinets with 4 upper horizontal glass-front cabinets, premium Electrolux appliances with convection microwave and 6-burner gas range, a beverage center with floating upper shelves and wine fridge, first-floor owner’s suite with washer/dryer hookup, en-suite with glass, luxury shower, rain can and body sprays, LED back lit mirrors, transom windows, 16’ x 18’ loft, 2nd floor laundry, tankless water heater and uber-modern chandeliers and decorative lighting. Rear yard is fenced and has a storage shed.
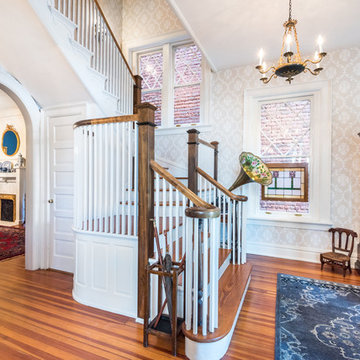
The expansive two story entry needed something neutral, but bright and welcoming - like the homeowner's. We updated the muted stripes with a large scale pattern and the new entry rug, hints at the dining room to follow.
Wallpaper Installation: Barden's Decorating
Sara E. Eastman Photography
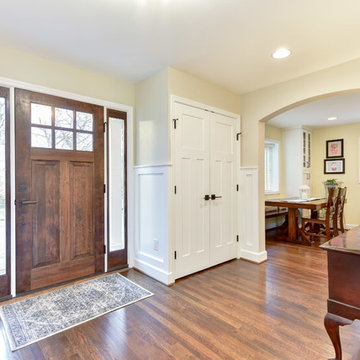
The original home was 1752 square feet. With the major renovation, we added a total of 1669 to the house. A new traditional style kitchen, light wood floors, and high-end finishes have completely transformed this family home.
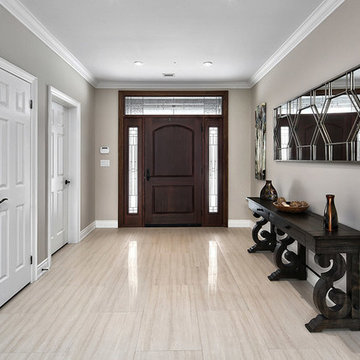
This custom home features a gorgeous brick and stone exterior with wood support beams and wood trim. The interior features an open concept main floor with vaulted ceilings and exposed wood beams in the living room, wood cabinets and finishes in the kitchen and dining area, and hardwood floors throughout.
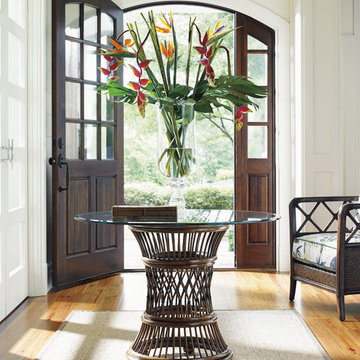
High ceilings and neutral tones allow the foyer table and door to take center stage.
オレンジカウンティにあるお手頃価格の中くらいなおしゃれな玄関ロビー (ベージュの壁、淡色無垢フローリング、濃色木目調のドア) の写真
オレンジカウンティにあるお手頃価格の中くらいなおしゃれな玄関ロビー (ベージュの壁、淡色無垢フローリング、濃色木目調のドア) の写真
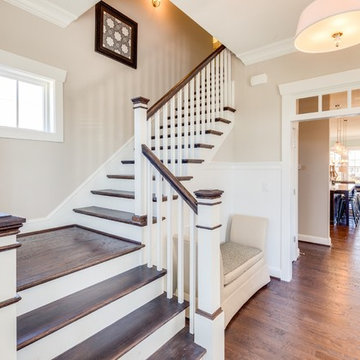
Jonathan Edwards Media
他の地域にあるお手頃価格の中くらいなビーチスタイルのおしゃれな玄関ドア (ベージュの壁、濃色無垢フローリング、濃色木目調のドア) の写真
他の地域にあるお手頃価格の中くらいなビーチスタイルのおしゃれな玄関ドア (ベージュの壁、濃色無垢フローリング、濃色木目調のドア) の写真
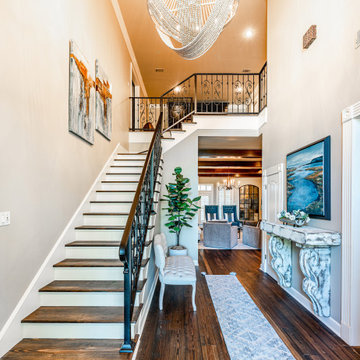
What is the first room you see as you walk in your front door? A messy, yet productive office? A fun playroom for your kids? So many of my clients have expressed the need to close off these types of rooms to create more of an organized feel in their foyer. Scroll to see the custom sliding glass doors!
When throwing around ideas to my client, Dr. @lenolen we explored doing a pair of doors that would open into the room with a glass transom above. In my head, it just didn't seem special enough for their house that we totally re-designed.
We came up with a custom pair of 8' sliding doors so they would not protrude into the playroom taking up valuable space. I'll admit, the custom hardware took WAY longer than expected because the vendor sent the wrong thing. But, this is exactly why you should hire an Interior Designer! Let Design Actually worry about the hiccups that inevitably will arise so you can spend more time on things you need to accomplish. Click the website in my bio to see more of her house!
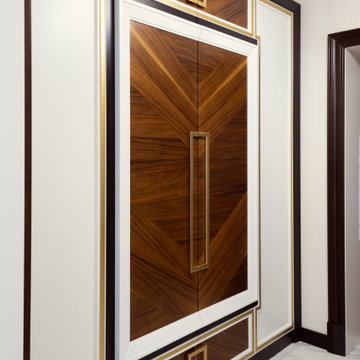
Уникальная, авторская прихожая была придуманна и изготовлена для нашего заказчика в городе Нур-Султан.
モスクワにあるお手頃価格の中くらいなコンテンポラリースタイルのおしゃれな玄関ラウンジ (ベージュの壁、大理石の床、濃色木目調のドア、白い床) の写真
モスクワにあるお手頃価格の中くらいなコンテンポラリースタイルのおしゃれな玄関ラウンジ (ベージュの壁、大理石の床、濃色木目調のドア、白い床) の写真
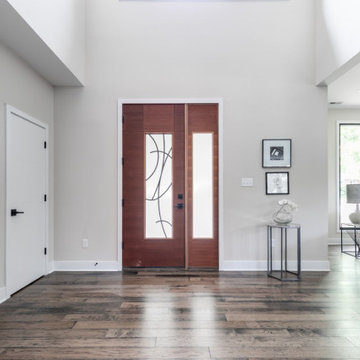
We’ve carefully crafted every inch of this home to bring you something never before seen in this area! Modern front sidewalk and landscape design leads to the architectural stone and cedar front elevation, featuring a contemporary exterior light package, black commercial 9’ window package and 8 foot Art Deco, mahogany door. Additional features found throughout include a two-story foyer that showcases the horizontal metal railings of the oak staircase, powder room with a floating sink and wall-mounted gold faucet and great room with a 10’ ceiling, modern, linear fireplace and 18’ floating hearth, kitchen with extra-thick, double quartz island, full-overlay cabinets with 4 upper horizontal glass-front cabinets, premium Electrolux appliances with convection microwave and 6-burner gas range, a beverage center with floating upper shelves and wine fridge, first-floor owner’s suite with washer/dryer hookup, en-suite with glass, luxury shower, rain can and body sprays, LED back lit mirrors, transom windows, 16’ x 18’ loft, 2nd floor laundry, tankless water heater and uber-modern chandeliers and decorative lighting. Rear yard is fenced and has a storage shed.
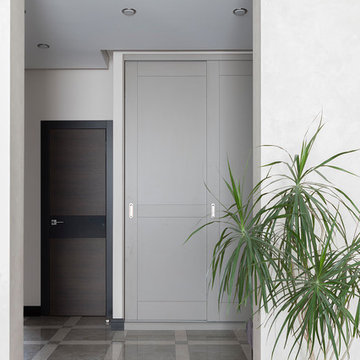
Фотограф Юрий Гришко
モスクワにあるお手頃価格の中くらいなトランジショナルスタイルのおしゃれな玄関ロビー (ベージュの壁、磁器タイルの床、グレーの床、濃色木目調のドア) の写真
モスクワにあるお手頃価格の中くらいなトランジショナルスタイルのおしゃれな玄関ロビー (ベージュの壁、磁器タイルの床、グレーの床、濃色木目調のドア) の写真
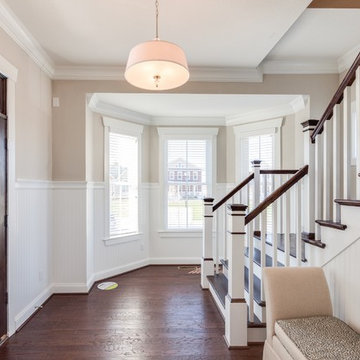
Jonathan Edwards Media
他の地域にあるお手頃価格の中くらいなビーチスタイルのおしゃれな玄関ドア (ベージュの壁、濃色無垢フローリング、濃色木目調のドア) の写真
他の地域にあるお手頃価格の中くらいなビーチスタイルのおしゃれな玄関ドア (ベージュの壁、濃色無垢フローリング、濃色木目調のドア) の写真
お手頃価格の白い玄関 (濃色木目調のドア、ベージュの壁) の写真
1
