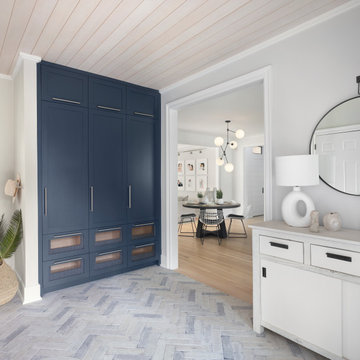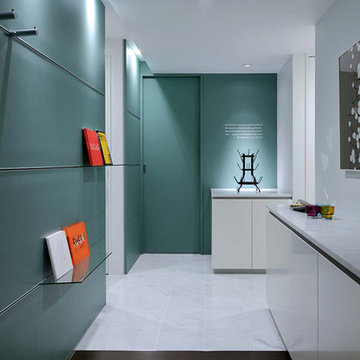お手頃価格の玄関 (塗装板張りの天井、クロスの天井) の写真
絞り込み:
資材コスト
並び替え:今日の人気順
写真 1〜20 枚目(全 276 枚)
1/4

玄関横には土間収納を設け、ファミリー玄関として使用できるように設計しました。ファミリー玄関の先には、造作洗面、そこからLDKまたは浴室へ行けるようになっています。
他の地域にあるお手頃価格の中くらいなコンテンポラリースタイルのおしゃれな玄関 (白い壁、木目調のドア、グレーの床、クロスの天井、壁紙、白い天井) の写真
他の地域にあるお手頃価格の中くらいなコンテンポラリースタイルのおしゃれな玄関 (白い壁、木目調のドア、グレーの床、クロスの天井、壁紙、白い天井) の写真

明るく広々とした玄関
無垢本花梨材ヘリンボーンフローリングがアクセント
他の地域にあるお手頃価格の中くらいなモダンスタイルのおしゃれな玄関 (白い壁、セラミックタイルの床、黒いドア、茶色い床、クロスの天井、壁紙、白い天井) の写真
他の地域にあるお手頃価格の中くらいなモダンスタイルのおしゃれな玄関 (白い壁、セラミックタイルの床、黒いドア、茶色い床、クロスの天井、壁紙、白い天井) の写真

Garderobenschrank in bestehender Nische aus weiß lackierter MDF-Platte. Offener Bereich Asteiche furniert.
Garderobenstange aus Edelstahl.
Schranktüren mit Tip-On (Push-to-open) , unten mit einen großen Schubkasten.

「曲線が好き」という施主のリクエストに応え、玄関を入った正面の壁を曲面にし、その壁に合わせて小さな飾り棚を作った。
その壁の奥には大容量のシューズクローク。靴だけでなくベビーカーなど様々なものを収納出来る。
家族の靴や外套などは全てここに収納出来るので玄関は常にすっきりと保つことが出来る。
ブーツなどを履く時に便利なベンチも設置した。

シカゴにあるお手頃価格の小さなカントリー風のおしゃれな玄関 (グレーの壁、テラコッタタイルの床、白いドア、マルチカラーの床、クロスの天井、壁紙、グレーの天井) の写真

This Ohana model ATU tiny home is contemporary and sleek, cladded in cedar and metal. The slanted roof and clean straight lines keep this 8x28' tiny home on wheels looking sharp in any location, even enveloped in jungle. Cedar wood siding and metal are the perfect protectant to the elements, which is great because this Ohana model in rainy Pune, Hawaii and also right on the ocean.
A natural mix of wood tones with dark greens and metals keep the theme grounded with an earthiness.
Theres a sliding glass door and also another glass entry door across from it, opening up the center of this otherwise long and narrow runway. The living space is fully equipped with entertainment and comfortable seating with plenty of storage built into the seating. The window nook/ bump-out is also wall-mounted ladder access to the second loft.
The stairs up to the main sleeping loft double as a bookshelf and seamlessly integrate into the very custom kitchen cabinets that house appliances, pull-out pantry, closet space, and drawers (including toe-kick drawers).
A granite countertop slab extends thicker than usual down the front edge and also up the wall and seamlessly cases the windowsill.
The bathroom is clean and polished but not without color! A floating vanity and a floating toilet keep the floor feeling open and created a very easy space to clean! The shower had a glass partition with one side left open- a walk-in shower in a tiny home. The floor is tiled in slate and there are engineered hardwood flooring throughout.

Mountain View Entry addition
Butterfly roof with clerestory windows pour natural light into the entry. An IKEA PAX system closet with glass doors reflect light from entry door and sidelight.
Photography: Mark Pinkerton VI360

Вешалка, шкаф и входная дверь в прихожей
サンクトペテルブルクにあるお手頃価格の小さな北欧スタイルのおしゃれな玄関 (グレーの壁、ラミネートの床、白いドア、ベージュの床、クロスの天井、壁紙) の写真
サンクトペテルブルクにあるお手頃価格の小さな北欧スタイルのおしゃれな玄関 (グレーの壁、ラミネートの床、白いドア、ベージュの床、クロスの天井、壁紙) の写真

This is a light rustic European White Oak hardwood floor.
サンタバーバラにあるお手頃価格の中くらいなトランジショナルスタイルのおしゃれな玄関ホール (白い壁、無垢フローリング、茶色い床、塗装板張りの天井、白いドア) の写真
サンタバーバラにあるお手頃価格の中くらいなトランジショナルスタイルのおしゃれな玄関ホール (白い壁、無垢フローリング、茶色い床、塗装板張りの天井、白いドア) の写真

This here is the Entry Nook. A place to pop your shoes on, hand your coat up and just to take a minute.
ハミルトンにあるお手頃価格の中くらいなコンテンポラリースタイルのおしゃれな玄関ドア (白い壁、コンクリートの床、黒いドア、黒い床、塗装板張りの天井) の写真
ハミルトンにあるお手頃価格の中くらいなコンテンポラリースタイルのおしゃれな玄関ドア (白い壁、コンクリートの床、黒いドア、黒い床、塗装板張りの天井) の写真

印象的なニッチと玄関のタイルを間接照明がテラス、印象的な玄関です。鏡面素材の下足入と、レトロな引戸の対比も中々良い感じです。
他の地域にあるお手頃価格の中くらいな北欧スタイルのおしゃれな玄関 (白い壁、セラミックタイルの床、グレーのドア、黒い床、クロスの天井、壁紙、白い天井) の写真
他の地域にあるお手頃価格の中くらいな北欧スタイルのおしゃれな玄関 (白い壁、セラミックタイルの床、グレーのドア、黒い床、クロスの天井、壁紙、白い天井) の写真

“We turned an overcrowded and impractical storage space into an organized, easy-on-the-eyes, welcoming mudroom for this active family of five”, Hogue says.

他の地域にあるお手頃価格の広いコンテンポラリースタイルのおしゃれな玄関ホール (ベージュの壁、磁器タイルの床、グレーのドア、グレーの床、クロスの天井、パネル壁) の写真

玄関は元来、客人を迎えるために花や絵を飾る美術館の展示室のような空間とも考えられます。
施主は美術館学芸員と美術史家夫妻で、インテリアの第一印象である玄関はこの家と住人を象徴するようなデザインとなっています。壁一面の棚には施主夫妻の企画した展覧会カタログや著書が展示され、また濃い緑色は十分な大きさの庭が無い小さな敷地においても豊かな自然を想起させてくれます。

シカゴにあるお手頃価格の小さなカントリー風のおしゃれな玄関ホール (グレーの壁、白いドア、茶色い床、テラコッタタイルの床、クロスの天井、壁紙、グレーの天井) の写真

広々とゆとりのある土間玄関は、家族の自転車を停めておくのにも十分な広さを確保しました。大容量のトールタイプのシューズクロゼットのおかげで、収納量も十分。玄関回りを常にすっきりと保つことができます。土間フロアには駐車場と同じく、色が深く汚れの目立ちにくいカラーコンクリートを採用しました。収納扉だけでなく玄関扉も引き戸にしたことで使いやすく、デッドスペースをつくらずに、空間を広く有効に使えます。

This Ohana model ATU tiny home is contemporary and sleek, cladded in cedar and metal. The slanted roof and clean straight lines keep this 8x28' tiny home on wheels looking sharp in any location, even enveloped in jungle. Cedar wood siding and metal are the perfect protectant to the elements, which is great because this Ohana model in rainy Pune, Hawaii and also right on the ocean.
A natural mix of wood tones with dark greens and metals keep the theme grounded with an earthiness.
Theres a sliding glass door and also another glass entry door across from it, opening up the center of this otherwise long and narrow runway. The living space is fully equipped with entertainment and comfortable seating with plenty of storage built into the seating. The window nook/ bump-out is also wall-mounted ladder access to the second loft.
The stairs up to the main sleeping loft double as a bookshelf and seamlessly integrate into the very custom kitchen cabinets that house appliances, pull-out pantry, closet space, and drawers (including toe-kick drawers).
A granite countertop slab extends thicker than usual down the front edge and also up the wall and seamlessly cases the windowsill.
The bathroom is clean and polished but not without color! A floating vanity and a floating toilet keep the floor feeling open and created a very easy space to clean! The shower had a glass partition with one side left open- a walk-in shower in a tiny home. The floor is tiled in slate and there are engineered hardwood flooring throughout.

ニューヨークにあるお手頃価格の中くらいなカントリー風のおしゃれな玄関ロビー (磁器タイルの床、黒い床、塗装板張りの天井、塗装板張りの壁) の写真
お手頃価格の玄関 (塗装板張りの天井、クロスの天井) の写真
1

