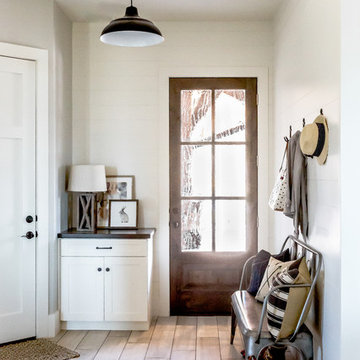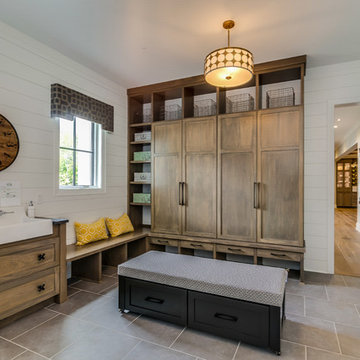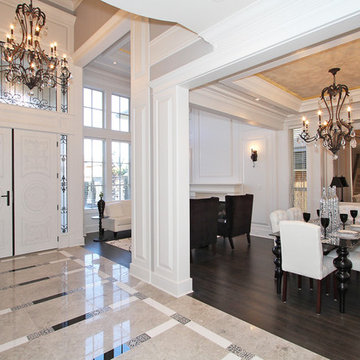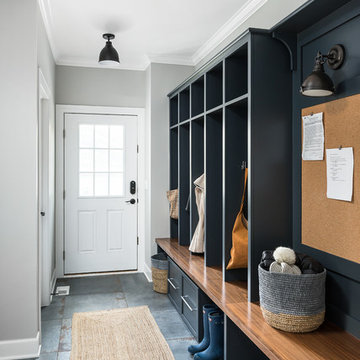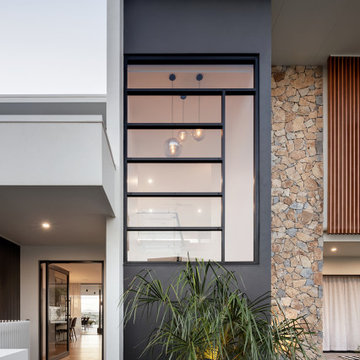高級な広い玄関 (磁器タイルの床) の写真
絞り込み:
資材コスト
並び替え:今日の人気順
写真 1〜20 枚目(全 958 枚)
1/4
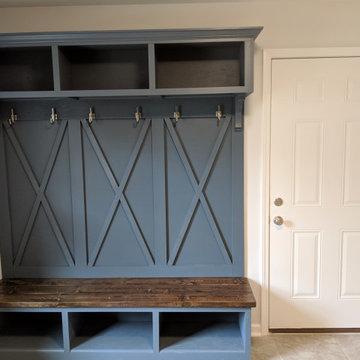
Custom made hall tree bench with built in shelving
ローリーにある高級な広いカントリー風のおしゃれなマッドルーム (磁器タイルの床、グレーの床) の写真
ローリーにある高級な広いカントリー風のおしゃれなマッドルーム (磁器タイルの床、グレーの床) の写真

This very busy family of five needed a convenient place to drop coats, shoes and bookbags near the active side entrance of their home. Creating a mudroom space was an essential part of a larger renovation project we were hired to design which included a kitchen, family room, butler’s pantry, home office, laundry room, and powder room. These additional spaces, including the new mudroom, did not exist previously and were created from the home’s existing square footage.
The location of the mudroom provides convenient access from the entry door and creates a roomy hallway that allows an easy transition between the family room and laundry room. This space also is used to access the back staircase leading to the second floor addition which includes a bedroom, full bath, and a second office.
The color pallet features peaceful shades of blue-greys and neutrals accented with textural storage baskets. On one side of the hallway floor-to-ceiling cabinetry provides an abundance of vital closed storage, while the other side features a traditional mudroom design with coat hooks, open cubbies, shoe storage and a long bench. The cubbies above and below the bench were specifically designed to accommodate baskets to make storage accessible and tidy. The stained wood bench seat adds warmth and contrast to the blue-grey paint. The desk area at the end closest to the door provides a charging station for mobile devices and serves as a handy landing spot for mail and keys. The open area under the desktop is perfect for the dog bowls.
Photo: Peter Krupenye
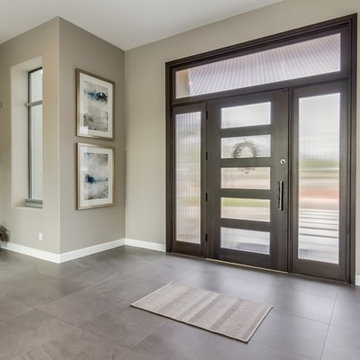
As you walk into our Desert Jewel project you start to see the whole transformation. All new porcelain flooring, neutral paint, and the new custom front door. All neutral and a monochromatic color scheme throughout the entire home.
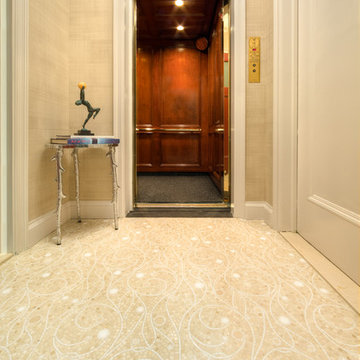
Interior Design: Planned Space Inc. Greenwich, CT
Lighting Design: Patdo Light Studio
ニューヨークにある高級な広いコンテンポラリースタイルのおしゃれな玄関ホール (ベージュの壁、磁器タイルの床) の写真
ニューヨークにある高級な広いコンテンポラリースタイルのおしゃれな玄関ホール (ベージュの壁、磁器タイルの床) の写真

Automated lighting greets you as you step into this mountain home. Keypads control specific lighting scenes and smart smoke detectors connect to your security system.
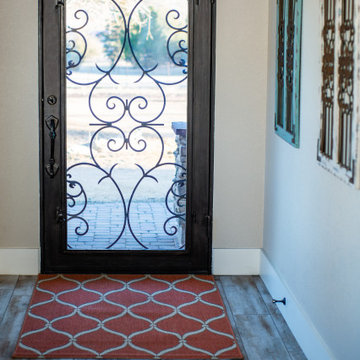
The entry was pushed out and the original entry area enclosed. Since there was a higher-than-normal header, a custom, oversized wrought iron door was fabricated. The eyebrow arch and iron scroll work is replicated in the decor as well as hall entry-way.
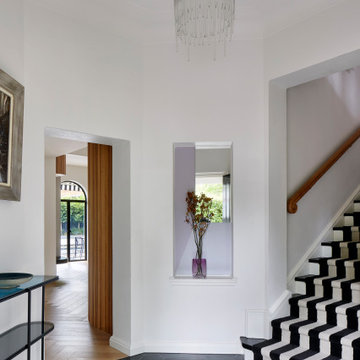
Large black and white art deco entryway with geometric concrete matt tiling from Perini matched with black and white stairway carpet runner. The project is a 1930s art deco Spanish mission-style house in Melbourne. See more from our Arch Deco Project.
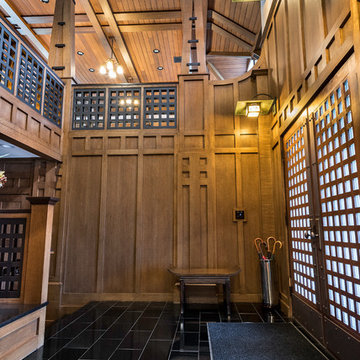
This entry renovation worked entirely within the existing structure of the house. The closet opposite the front door was removed to create more depth physically and visually. Most of the work was done with interior finishes and custom built-ins. The split level residence presented many challenges to design and construction, but the result is a path filled with beautiful details and thoughtful transitions.
Photo by: Daniel Contelmo Jr.
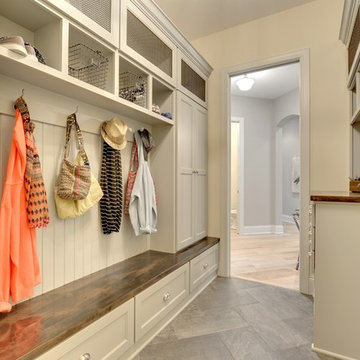
Totally outfitted mudroom with luxury details like a large format tile floor, laid out in a herring bone pattern. Tons of storage, open shelves, drawers, and hooks for jackets and hats.
Photography by Spacecrafting
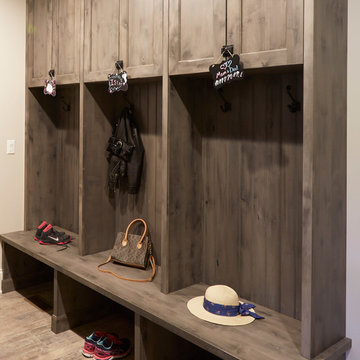
Woodharbor Custom Cabinetry
マイアミにある高級な広いトランジショナルスタイルのおしゃれなマッドルーム (ベージュの壁、磁器タイルの床、茶色い床) の写真
マイアミにある高級な広いトランジショナルスタイルのおしゃれなマッドルーム (ベージュの壁、磁器タイルの床、茶色い床) の写真
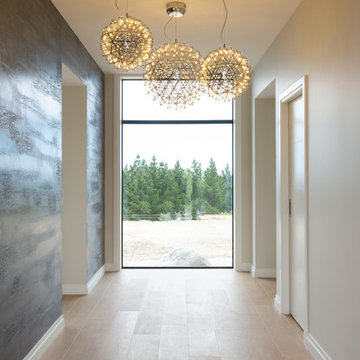
A grand entrance with statement pendant lighting. Photo by Kurt Langer Photography
クライストチャーチにある高級な広いコンテンポラリースタイルのおしゃれな玄関 (磁器タイルの床) の写真
クライストチャーチにある高級な広いコンテンポラリースタイルのおしゃれな玄関 (磁器タイルの床) の写真
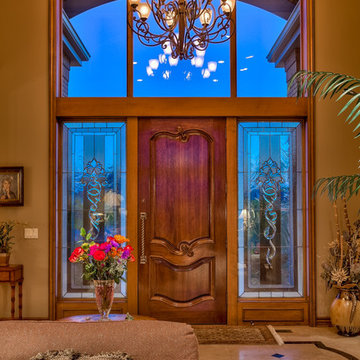
Home Built by Arjay Builders, Inc.
Photo by Amoura Productions
Cabinetry Provided by Eurowood Cabinetry, Inc.
オマハにある高級な広いトラディショナルスタイルのおしゃれな玄関ロビー (茶色い壁、磁器タイルの床、木目調のドア) の写真
オマハにある高級な広いトラディショナルスタイルのおしゃれな玄関ロビー (茶色い壁、磁器タイルの床、木目調のドア) の写真
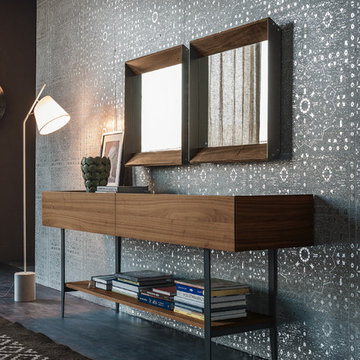
Designed by Alessio Bassan for Cattelan Italia, Horizon Sideboard / Console Table is idyllic with style and storage. Manufactured in Italy, Horizon Sideboard features an easy-to-customize structure serving as an utterly useful piece of furniture in any setting.
Horizon Sideboard / Console Table is available in four sizes and two heights with top in graphite painted acid etched extra clear glass and graphite lacquered steel base. Featuring Canaletto walnut or burned oak drawers, Horizon's high versions also incorporate a lower shelf.
高級な広い玄関 (磁器タイルの床) の写真
1

