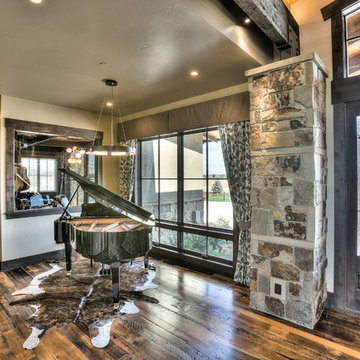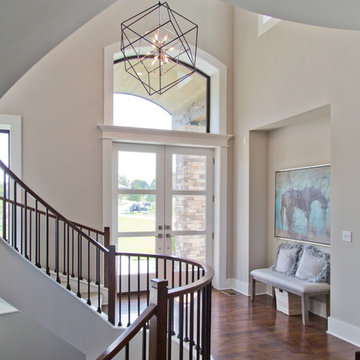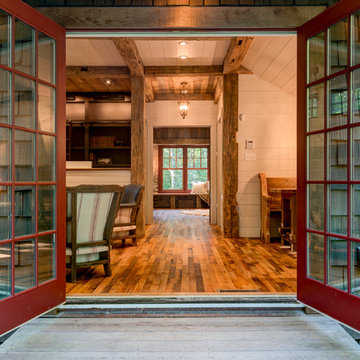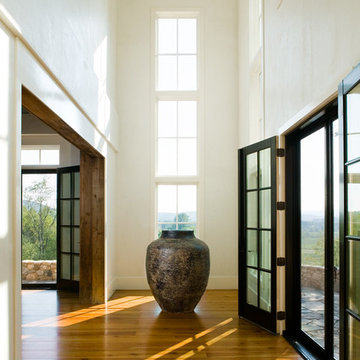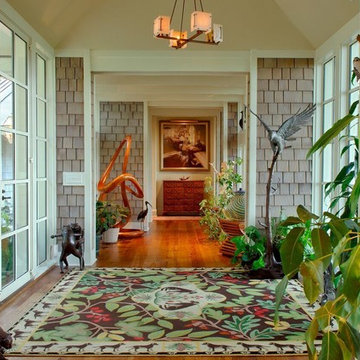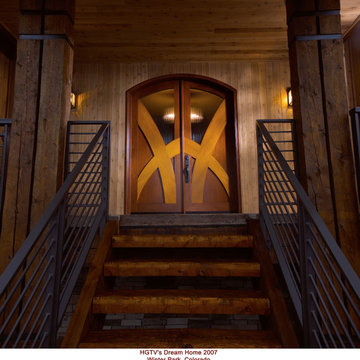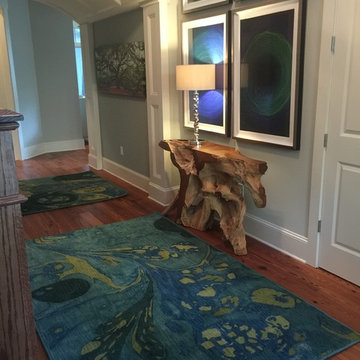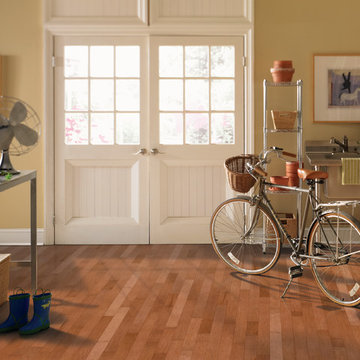高級な両開きドア玄関 (無垢フローリング) の写真
絞り込み:
資材コスト
並び替え:今日の人気順
写真 141〜160 枚目(全 918 枚)
1/4
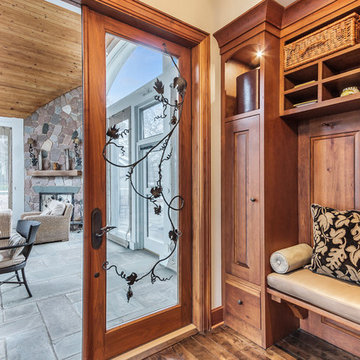
Lowell Custom Homes, Lake Geneva, WI.
This private lakeside retreat in Lake Geneva, Wisconsin
Transition area between wine room and screened in porch with stone fireplace. Double glass doors feature customized artistic iron work in a vine theme and is open to screened in area with knotty pine wood barrel ceiling.

New Craftsman style home, approx 3200sf on 60' wide lot. Views from the street, highlighting front porch, large overhangs, Craftsman detailing. Photos by Robert McKendrick Photography.
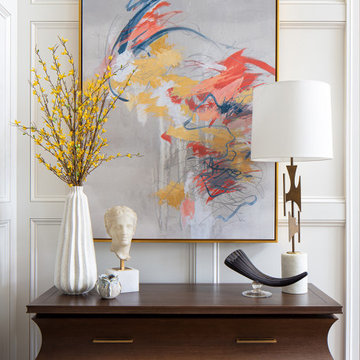
The entry from this house frames the view all the way through to the back with the beautiful pool and back terrace. The dining room lies to the right and the study is to the left with the great room directly ahead. This pretty moment is at the bottom of the staircase before you head into the main living space.
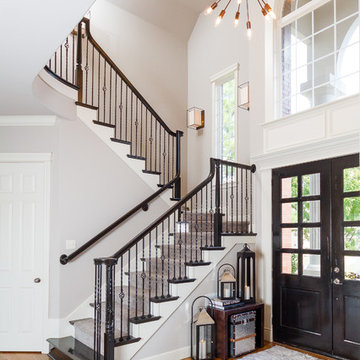
Joshua Duke Photography
他の地域にある高級な広いトランジショナルスタイルのおしゃれな玄関ロビー (グレーの壁、無垢フローリング、濃色木目調のドア) の写真
他の地域にある高級な広いトランジショナルスタイルのおしゃれな玄関ロビー (グレーの壁、無垢フローリング、濃色木目調のドア) の写真
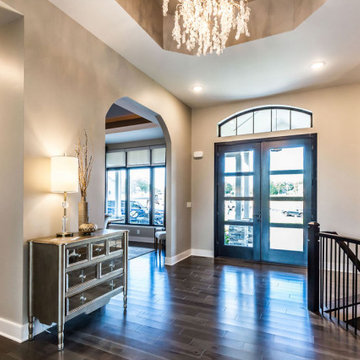
Beautiful foyer that sets the tone for custom home. Featuring double front doors with arched transom window, hickory floors and arched stair case.
ニューヨークにある高級な広いエクレクティックスタイルのおしゃれな玄関ロビー (ベージュの壁、無垢フローリング、黒いドア、茶色い床) の写真
ニューヨークにある高級な広いエクレクティックスタイルのおしゃれな玄関ロビー (ベージュの壁、無垢フローリング、黒いドア、茶色い床) の写真
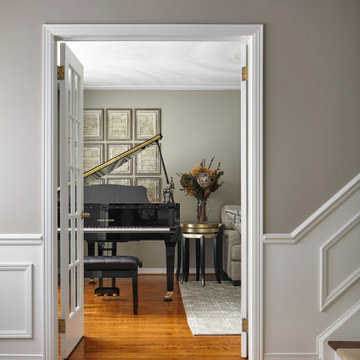
One of our clients is a music teacher and singer. Adding a grand piano and echo-ing the blacks and golds in furniture and lighting ties the elegance throughout the space. Music themed art and soft geometric shapes along with subtle colour tones keeps the space formal but welcoming.
Photography by Kelly Horkoff of KWest Images
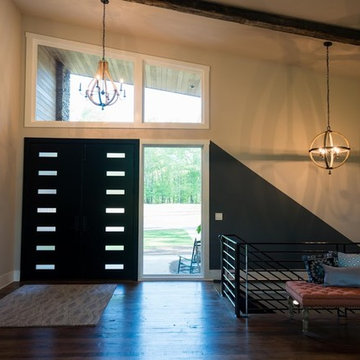
This modern rustic home was designed by the builder and owner of the home, Kirk McConnell of Coal Mountain Builders. This home is located on Lake Sidney Lanier in Georgia.
Photograph by Jessica Steddom @ Jessicasteddom.com
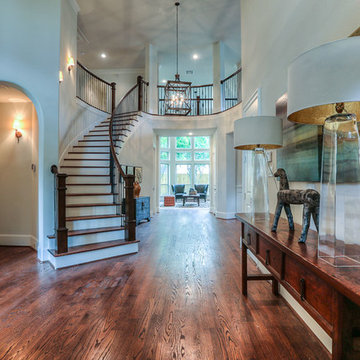
Stunning two story entry with hardwood flooring, a winding staircase and a grand designer chandelier that illuminates this space while natural light flows throughout from the many windows
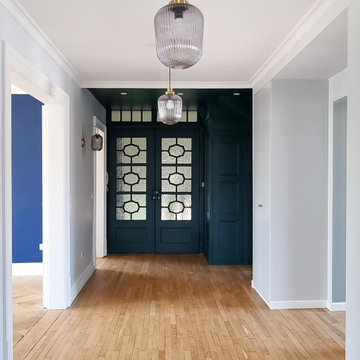
Entrée délimitée et créations de rangements
ストラスブールにある高級なトランジショナルスタイルのおしゃれな玄関 (緑の壁、無垢フローリング) の写真
ストラスブールにある高級なトランジショナルスタイルのおしゃれな玄関 (緑の壁、無垢フローリング) の写真
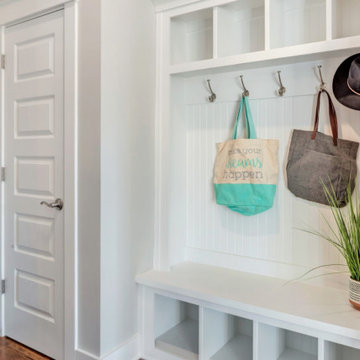
This STUNNING home in the Museum District has undergone a dramatic renovation by Richmond Hill Design + Build. Every inch of this home has been carefully updated and renovated, while still keeping the original charm and rich character synonymous with homes in the Fan. The desirable open concept floor plan makes entertaining second nature! Highlights include upscale gourmet kitchen featuring oversized island with waterfall granite countertop, thoughtfully designed white cabinetry with soft close drawers/doors AND large pantry; spacious dining area and upscale family room with gas fireplace and French doors to the rear deck area. Upstairs boasts a magnificent master suite complete with walk-in closet and spa-like master bath with huge glass-doored shower and soaking tub. There are 3 additional bedrooms upstairs and laundry room with sink and custom cabinetry. Behind the beautiful finishes are all new systems – plumbing, electrical, roof, HVAC. Head out back to a landscaped yard and off-street parking. This beautiful home has more storage than you could ever want in the 1000+ square foot unfinished basement. Perfectly located within walking distance to the shops and restaurants in Carytown!
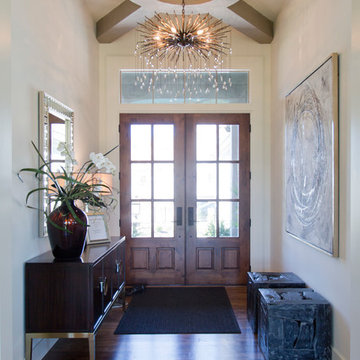
Nichole Kennelly Photography
カンザスシティにある高級な中くらいなモダンスタイルのおしゃれな玄関ドア (ベージュの壁、無垢フローリング、木目調のドア) の写真
カンザスシティにある高級な中くらいなモダンスタイルのおしゃれな玄関ドア (ベージュの壁、無垢フローリング、木目調のドア) の写真
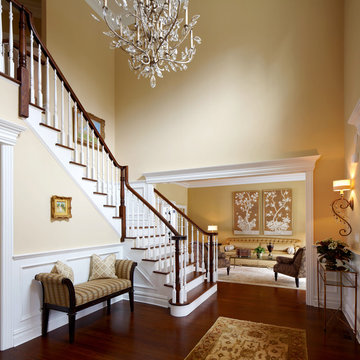
Heralding the quality finishes inherent throughout this home, the two story foyer features exceptional lighting, custom furniture and beautiful millwork.
Photo Credit: Phillip Ennis
Photographer: Phillip Ennis
高級な両開きドア玄関 (無垢フローリング) の写真
8
