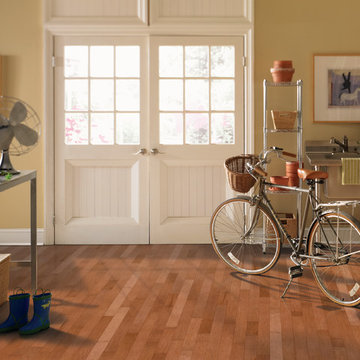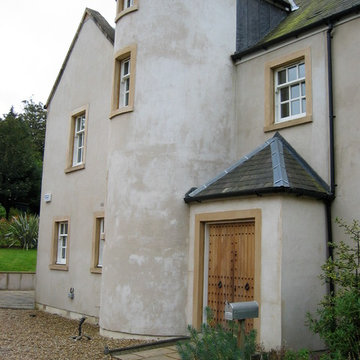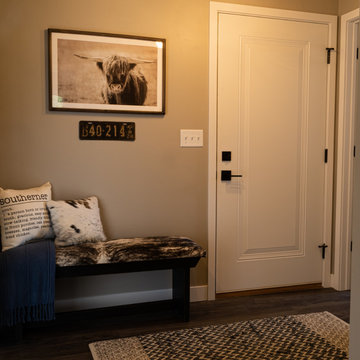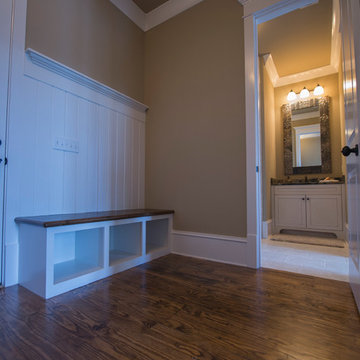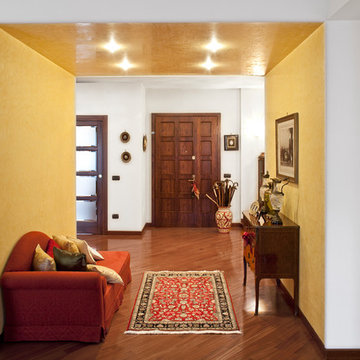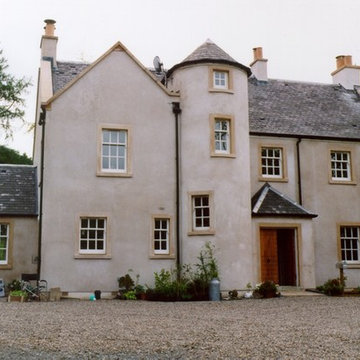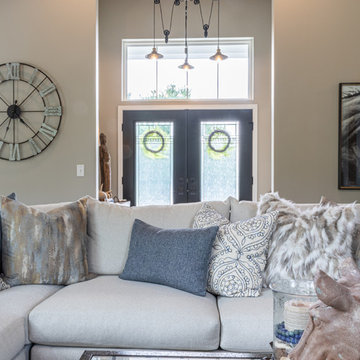高級な両開きドアマッドルーム (無垢フローリング) の写真
絞り込み:
資材コスト
並び替え:今日の人気順
写真 1〜19 枚目(全 19 枚)
1/5
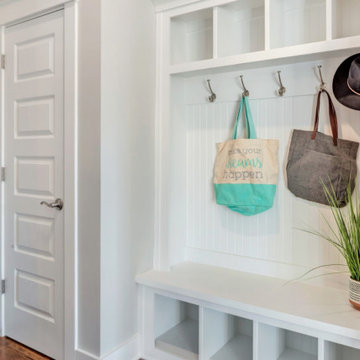
This STUNNING home in the Museum District has undergone a dramatic renovation by Richmond Hill Design + Build. Every inch of this home has been carefully updated and renovated, while still keeping the original charm and rich character synonymous with homes in the Fan. The desirable open concept floor plan makes entertaining second nature! Highlights include upscale gourmet kitchen featuring oversized island with waterfall granite countertop, thoughtfully designed white cabinetry with soft close drawers/doors AND large pantry; spacious dining area and upscale family room with gas fireplace and French doors to the rear deck area. Upstairs boasts a magnificent master suite complete with walk-in closet and spa-like master bath with huge glass-doored shower and soaking tub. There are 3 additional bedrooms upstairs and laundry room with sink and custom cabinetry. Behind the beautiful finishes are all new systems – plumbing, electrical, roof, HVAC. Head out back to a landscaped yard and off-street parking. This beautiful home has more storage than you could ever want in the 1000+ square foot unfinished basement. Perfectly located within walking distance to the shops and restaurants in Carytown!
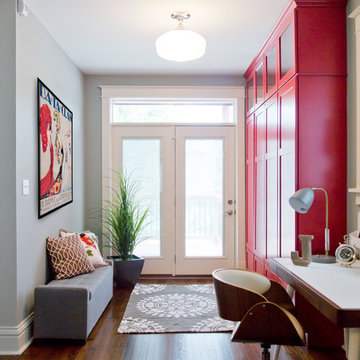
Nichole Kennelly Photography
セントルイスにある高級な広いトランジショナルスタイルのおしゃれなマッドルーム (グレーの壁、無垢フローリング、ガラスドア) の写真
セントルイスにある高級な広いトランジショナルスタイルのおしゃれなマッドルーム (グレーの壁、無垢フローリング、ガラスドア) の写真
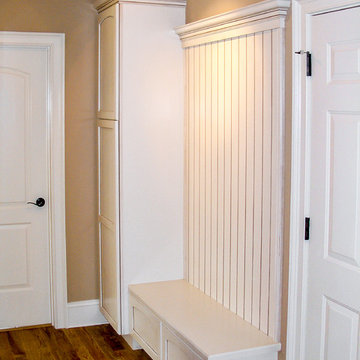
White mud room by Allen David Cabinetry
シャーロットにある高級な中くらいなトラディショナルスタイルのおしゃれなマッドルーム (ベージュの壁、無垢フローリング、木目調のドア) の写真
シャーロットにある高級な中くらいなトラディショナルスタイルのおしゃれなマッドルーム (ベージュの壁、無垢フローリング、木目調のドア) の写真
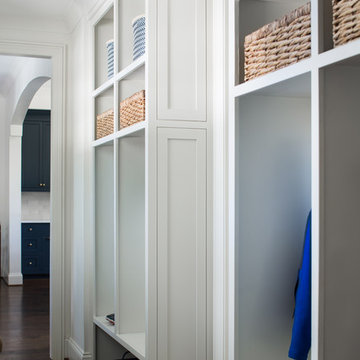
Mud room in the entry foyer of a remodeled home by Adams & Gerndt Architecture firm and Harris Coggin Building Company in Vestavia Hills Alabama. Photographed by Tommy Daspit a Birmingham based architectural and interiors photographer. You can see more of his work at http://tommydaspit.com
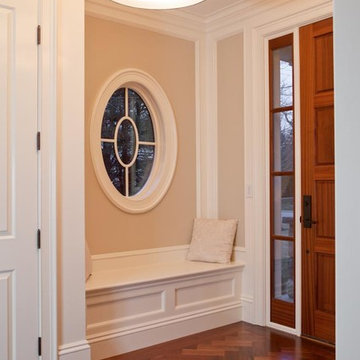
sam gray photography, MDK Design Associates
ボストンにある高級な中くらいなトラディショナルスタイルのおしゃれなマッドルーム (ベージュの壁、無垢フローリング、濃色木目調のドア) の写真
ボストンにある高級な中くらいなトラディショナルスタイルのおしゃれなマッドルーム (ベージュの壁、無垢フローリング、濃色木目調のドア) の写真
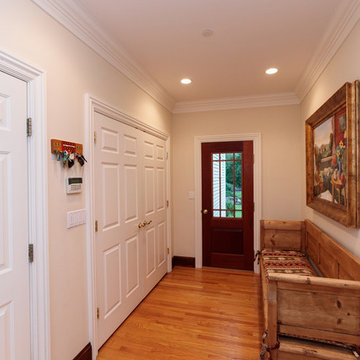
http://8pheasantrun.com
Welcome to this sought after North Wayland colonial located at the end of a cul-de-sac lined with beautiful trees. The front door opens to a grand foyer with gleaming hardwood floors throughout and attention to detail around every corner. The formal living room leads into the dining room which has access to the spectacular chef's kitchen. The large eat-in breakfast area has french doors overlooking the picturesque backyard. The open floor plan features a majestic family room with a cathedral ceiling and an impressive stone fireplace. The back staircase is architecturally handsome and conveniently located off of the kitchen and family room giving access to the bedrooms upstairs. The master bedroom is not to be missed with a stunning en suite master bath equipped with a double vanity sink, wine chiller and a large walk in closet. The additional spacious bedrooms all feature en-suite baths. The finished basement includes potential wine cellar, a large play room and an exercise room.
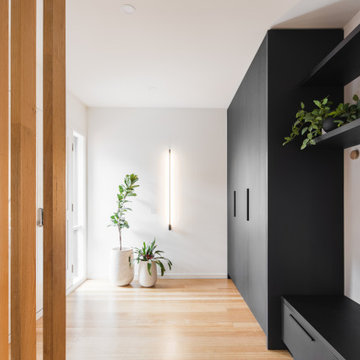
New kitchen design for a 1960s renovation project located in Chelsea Heights. Project featured the newly launched Egger board finish.
メルボルンにある高級な中くらいなコンテンポラリースタイルのおしゃれなマッドルーム (白い壁、無垢フローリング、黒いドア、茶色い床、格子天井) の写真
メルボルンにある高級な中くらいなコンテンポラリースタイルのおしゃれなマッドルーム (白い壁、無垢フローリング、黒いドア、茶色い床、格子天井) の写真
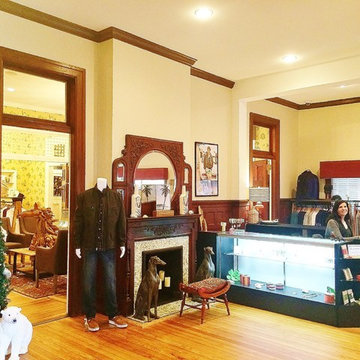
Staci Willis Hines
オースティンにある高級な広いトラディショナルスタイルのおしゃれなマッドルーム (ベージュの壁、無垢フローリング、濃色木目調のドア) の写真
オースティンにある高級な広いトラディショナルスタイルのおしゃれなマッドルーム (ベージュの壁、無垢フローリング、濃色木目調のドア) の写真
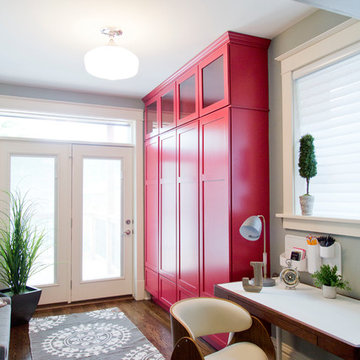
Nichole Kennelly Photography
セントルイスにある高級な広いトランジショナルスタイルのおしゃれなマッドルーム (グレーの壁、無垢フローリング、ガラスドア) の写真
セントルイスにある高級な広いトランジショナルスタイルのおしゃれなマッドルーム (グレーの壁、無垢フローリング、ガラスドア) の写真
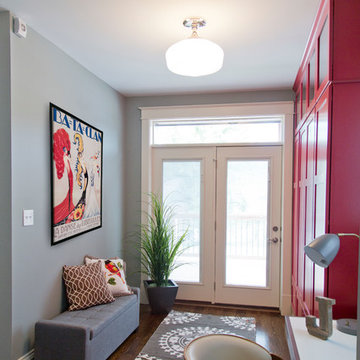
Nichole Kennelly Photography
セントルイスにある高級な広いトランジショナルスタイルのおしゃれなマッドルーム (グレーの壁、無垢フローリング、ガラスドア) の写真
セントルイスにある高級な広いトランジショナルスタイルのおしゃれなマッドルーム (グレーの壁、無垢フローリング、ガラスドア) の写真
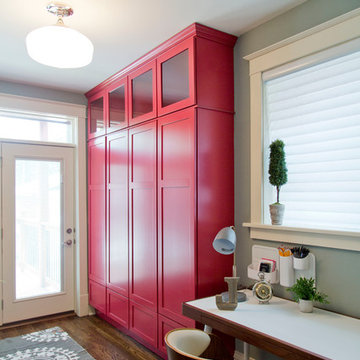
Nichole Kennelly Photography
セントルイスにある高級な広いトランジショナルスタイルのおしゃれなマッドルーム (グレーの壁、無垢フローリング、ガラスドア) の写真
セントルイスにある高級な広いトランジショナルスタイルのおしゃれなマッドルーム (グレーの壁、無垢フローリング、ガラスドア) の写真
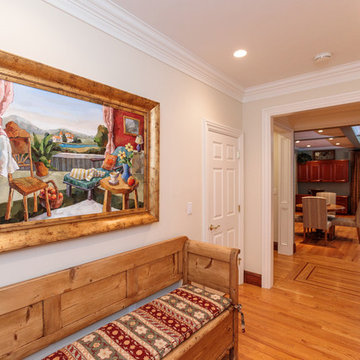
http://8pheasantrun.com
Welcome to this sought after North Wayland colonial located at the end of a cul-de-sac lined with beautiful trees. The front door opens to a grand foyer with gleaming hardwood floors throughout and attention to detail around every corner. The formal living room leads into the dining room which has access to the spectacular chef's kitchen. The large eat-in breakfast area has french doors overlooking the picturesque backyard. The open floor plan features a majestic family room with a cathedral ceiling and an impressive stone fireplace. The back staircase is architecturally handsome and conveniently located off of the kitchen and family room giving access to the bedrooms upstairs. The master bedroom is not to be missed with a stunning en suite master bath equipped with a double vanity sink, wine chiller and a large walk in closet. The additional spacious bedrooms all feature en-suite baths. The finished basement includes potential wine cellar, a large play room and an exercise room.
高級な両開きドアマッドルーム (無垢フローリング) の写真
1
