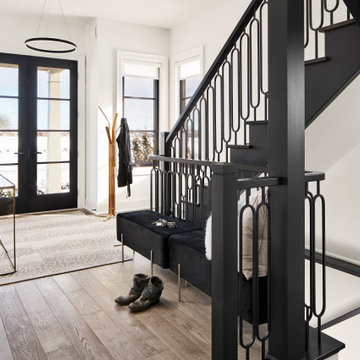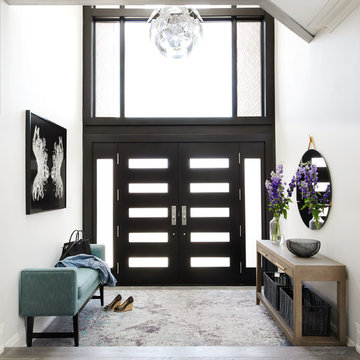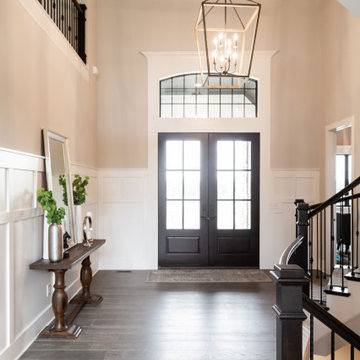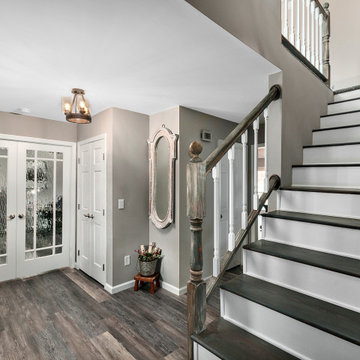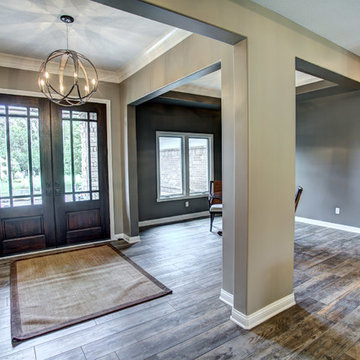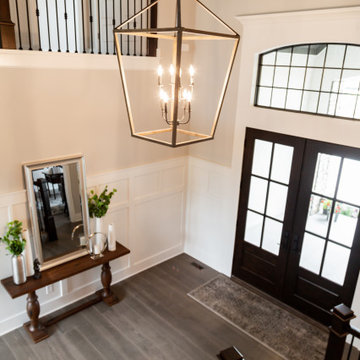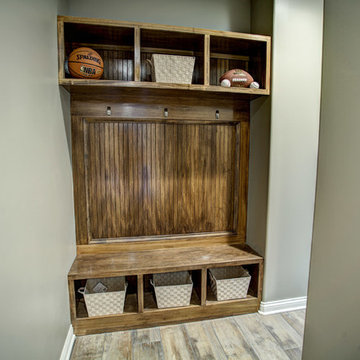高級な両開きドア玄関 (無垢フローリング、グレーの床) の写真
絞り込み:
資材コスト
並び替え:今日の人気順
写真 1〜20 枚目(全 26 枚)
1/5
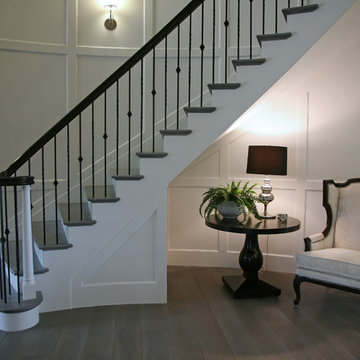
The rounded staircase and paneled wall in the foyer hall is outstanding! With a recessed furnishing niche the massive space becomes cozy! Metal ballusters and the ebony stained handrail carry your eye to the second floor bedrooms. Wide plank gray floors keep the space young.
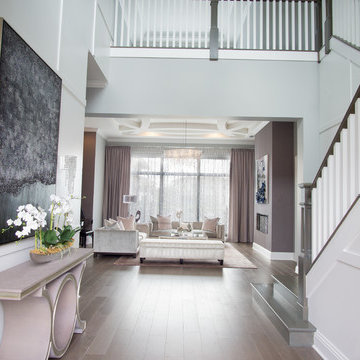
Well hello there! this double wide entry door is just a phenominal way to enter this space. Opeing into the magnificent entry, with wall and ceiling details, art, wallpaper and the backdrop of devine drapery fabrics, you know you are somewhere special.
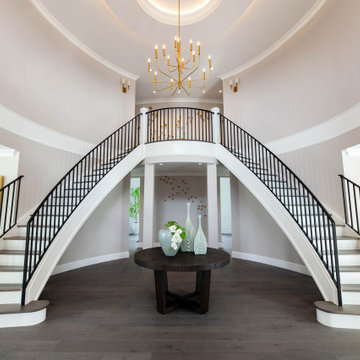
バンクーバーにある高級な巨大なトランジショナルスタイルのおしゃれな玄関ロビー (グレーの壁、無垢フローリング、グレーの床、格子天井、全タイプの壁の仕上げ) の写真
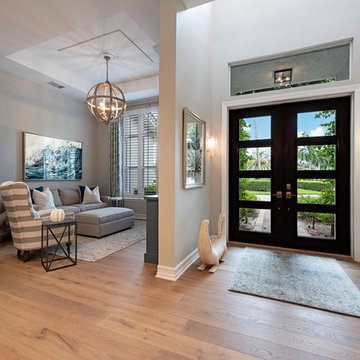
This home in Pelican Bay was completely renovated by our team from top to bottom.
マイアミにある高級な広いトランジショナルスタイルのおしゃれな玄関ロビー (グレーの壁、無垢フローリング、濃色木目調のドア、グレーの床) の写真
マイアミにある高級な広いトランジショナルスタイルのおしゃれな玄関ロビー (グレーの壁、無垢フローリング、濃色木目調のドア、グレーの床) の写真
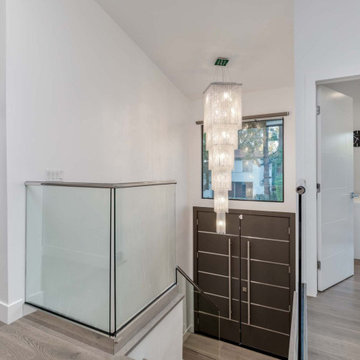
The house is built onto an upslope lot, therefore the main living spaces which open onto the backyard are located on the upper floor which is accessed via a short run of stairs. To make the rather compact space appear more spacious, double doors were substituted for the original single width opening. A glass banister and a picture window above the door provide see-through surfaces. The chandelier which hangs from the newly vaulted ceiling adds a dramatic touch to this entryway. .
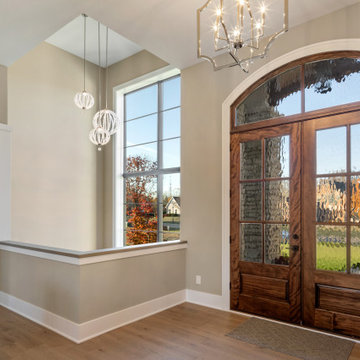
Modern farmhouse describes this open concept, light and airy ranch home with modern and rustic touches. Precisely positioned on a large lot the owners enjoy gorgeous sunrises from the back left corner of the property with no direct sunlight entering the 14’x7’ window in the front of the home. After living in a dark home for many years, large windows were definitely on their wish list. Three generous sliding glass doors encompass the kitchen, living and great room overlooking the adjacent horse farm and backyard pond. A rustic hickory mantle from an old Ohio barn graces the fireplace with grey stone and a limestone hearth. Rustic brick with scraped mortar adds an unpolished feel to a beautiful built-in buffet.
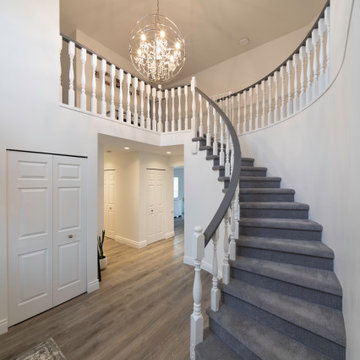
This home was completely remodelled with high end stainless steel appliances, custom millwork cabinets, new hardwood flooring throughout, and new fixtures.
The updated home is now a bright, inviting space to entertain and create new memories in.
The renovation continued into the living, dining, and entry areas as well as the upstairs bedrooms and master bathroom. A large barn door was installed in the upstairs master bedroom to conceal the walk in closet.

This gorgeous lake home sits right on the water's edge. It features a harmonious blend of rustic and and modern elements, including a rough-sawn pine floor, gray stained cabinetry, and accents of shiplap and tongue and groove throughout.
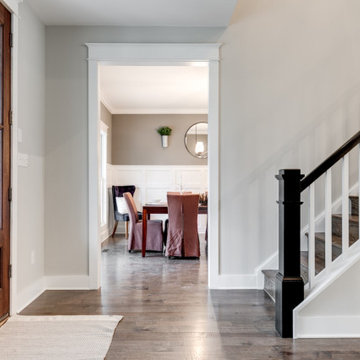
Brand new home in HOT Northside. If you are looking for the conveniences and low maintenance of new and the feel of an established historic neighborhood…Here it is! Enter this stately colonial to find lovely 2-story foyer, stunning living and dining rooms. Fabulous huge open kitchen and family room featuring huge island perfect for entertaining, tile back splash, stainless appliances, farmhouse sink and great lighting! Butler’s pantry with great storage- great staging spot for your parties. Family room with built in bookcases and gas fireplace with easy access to outdoor rear porch makes for great flow. Upstairs find a luxurious master suite. Master bath features large tiled shower and lovely slipper soaking tub. His and her closets. 3 additional bedrooms are great size. Southern bedrooms share a Jack and Jill bath and 4th bedroom has a private bath. Lovely light fixtures and great detail throughout!
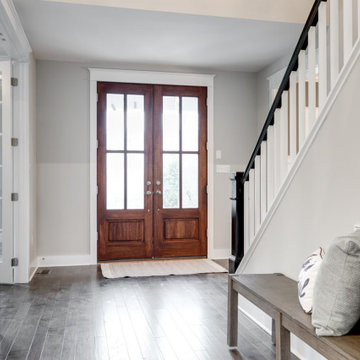
Brand new home in HOT Northside. If you are looking for the conveniences and low maintenance of new and the feel of an established historic neighborhood…Here it is! Enter this stately colonial to find lovely 2-story foyer, stunning living and dining rooms. Fabulous huge open kitchen and family room featuring huge island perfect for entertaining, tile back splash, stainless appliances, farmhouse sink and great lighting! Butler’s pantry with great storage- great staging spot for your parties. Family room with built in bookcases and gas fireplace with easy access to outdoor rear porch makes for great flow. Upstairs find a luxurious master suite. Master bath features large tiled shower and lovely slipper soaking tub. His and her closets. 3 additional bedrooms are great size. Southern bedrooms share a Jack and Jill bath and 4th bedroom has a private bath. Lovely light fixtures and great detail throughout!
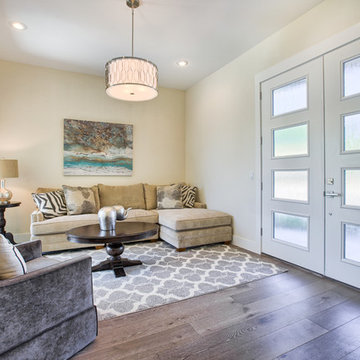
Architography Studios
他の地域にある高級な広いコンテンポラリースタイルのおしゃれな玄関ロビー (ベージュの壁、無垢フローリング、白いドア、グレーの床) の写真
他の地域にある高級な広いコンテンポラリースタイルのおしゃれな玄関ロビー (ベージュの壁、無垢フローリング、白いドア、グレーの床) の写真
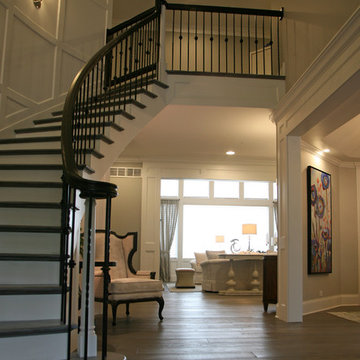
The front staircase.
ミルウォーキーにある高級な広いトラディショナルスタイルのおしゃれな玄関ドア (グレーの壁、無垢フローリング、黒いドア、グレーの床) の写真
ミルウォーキーにある高級な広いトラディショナルスタイルのおしゃれな玄関ドア (グレーの壁、無垢フローリング、黒いドア、グレーの床) の写真
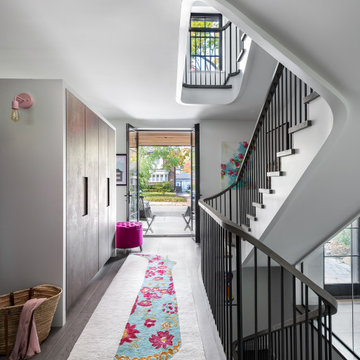
Entry and Sculptural Staircase
トロントにある高級な中くらいなインダストリアルスタイルのおしゃれな玄関ロビー (白い壁、無垢フローリング、金属製ドア、グレーの床、壁紙) の写真
トロントにある高級な中くらいなインダストリアルスタイルのおしゃれな玄関ロビー (白い壁、無垢フローリング、金属製ドア、グレーの床、壁紙) の写真
高級な両開きドア玄関 (無垢フローリング、グレーの床) の写真
1
