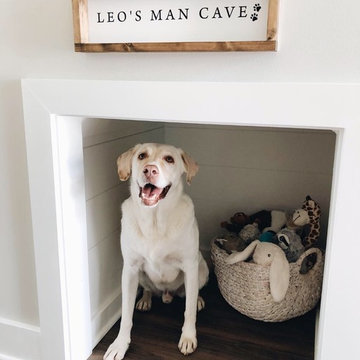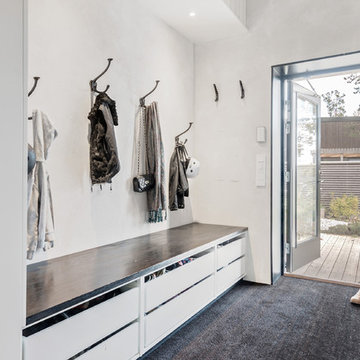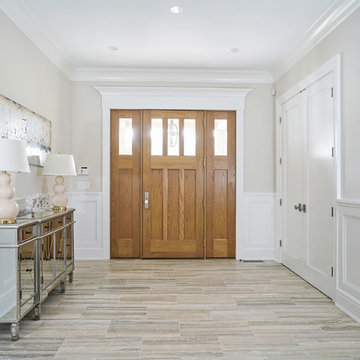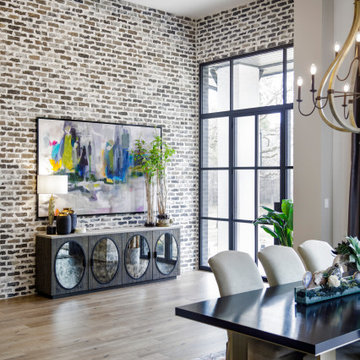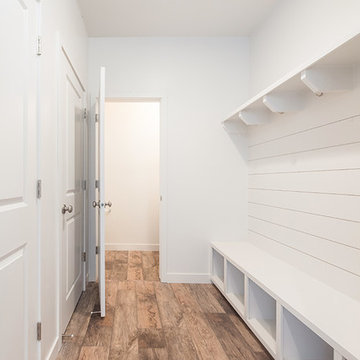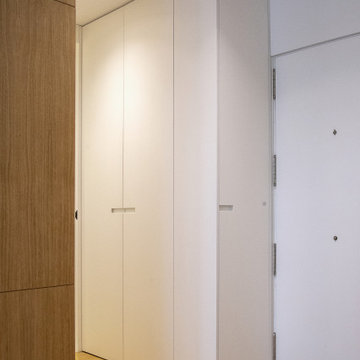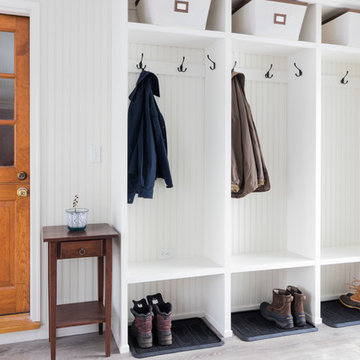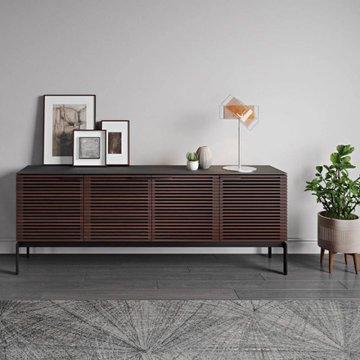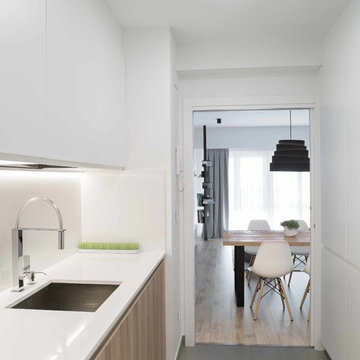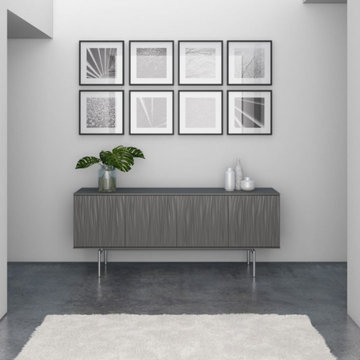高級なピンクの、白い玄関 (カーペット敷き、ラミネートの床) の写真
絞り込み:
資材コスト
並び替え:今日の人気順
写真 1〜20 枚目(全 111 枚)

The task for this beautiful Hamilton East federation home was to create light-infused and timelessly sophisticated spaces for my client. This is proof in the success of choosing the right colour scheme, the use of mirrors and light-toned furniture, and allowing the beautiful features of the house to speak for themselves. Who doesn’t love the chandelier, ornate ceilings and picture rails?!

Custom entry console in a dark wood with lacquer black extension and lacquer blue drawer. The small entry provides a wonderful landing zone, storage for mail, and hooks for your purchase. Anchored with a fun mirror that serves as art and a stool for putting on your shoes, the entry is functional with a sleek personality.

Spacecrafting Photography
ミネアポリスにある高級な小さなビーチスタイルのおしゃれなマッドルーム (白い壁、カーペット敷き、白いドア、ベージュの床、塗装板張りの天井、塗装板張りの壁) の写真
ミネアポリスにある高級な小さなビーチスタイルのおしゃれなマッドルーム (白い壁、カーペット敷き、白いドア、ベージュの床、塗装板張りの天井、塗装板張りの壁) の写真
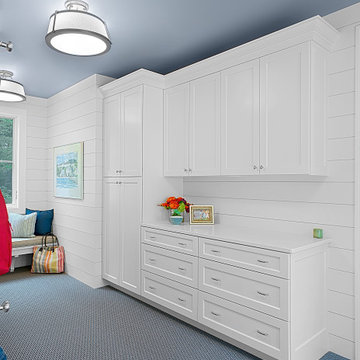
The ample, custom cabinetry in the mudroom hide all of the necessities of modern living at the "back of house" functional area. With windows and French doors flanking the long space, it is flooded with light and feels expansive. Indoor/outdoor STARK carpet is warm yet durable.
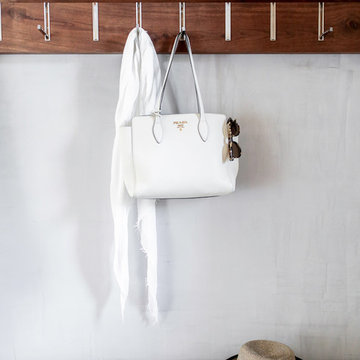
Modern luxury meets warm farmhouse in this Southampton home! Scandinavian inspired furnishings and light fixtures create a clean and tailored look, while the natural materials found in accent walls, casegoods, the staircase, and home decor hone in on a homey feel. An open-concept interior that proves less can be more is how we’d explain this interior. By accentuating the “negative space,” we’ve allowed the carefully chosen furnishings and artwork to steal the show, while the crisp whites and abundance of natural light create a rejuvenated and refreshed interior.
This sprawling 5,000 square foot home includes a salon, ballet room, two media rooms, a conference room, multifunctional study, and, lastly, a guest house (which is a mini version of the main house).
Project Location: Southamptons. Project designed by interior design firm, Betty Wasserman Art & Interiors. From their Chelsea base, they serve clients in Manhattan and throughout New York City, as well as across the tri-state area and in The Hamptons.
For more about Betty Wasserman, click here: https://www.bettywasserman.com/
To learn more about this project, click here: https://www.bettywasserman.com/spaces/southampton-modern-farmhouse/
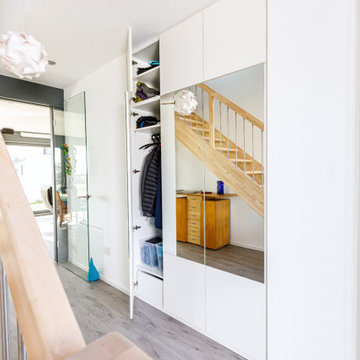
Die Idee bei diesem Projekt war, aus einer bislang ungenutzten Wandnische einen Garderobenschrank mit Spiegel zu machen. Dem Wunsch der Hausbesitzer folgend, sollte das besonders unauffällig geschehen. Ergebnis ist eine „geradlinige, moderne Wandgestaltung mit Spiegel”, hinter der sich eine Garderobe mit viel zusätzlichem Stauraum befindet.
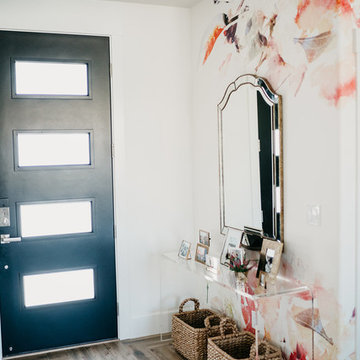
Jennie Slade Photography
ラスベガスにある高級な小さなコンテンポラリースタイルのおしゃれな玄関ドア (白い壁、黒いドア、ラミネートの床、茶色い床) の写真
ラスベガスにある高級な小さなコンテンポラリースタイルのおしゃれな玄関ドア (白い壁、黒いドア、ラミネートの床、茶色い床) の写真
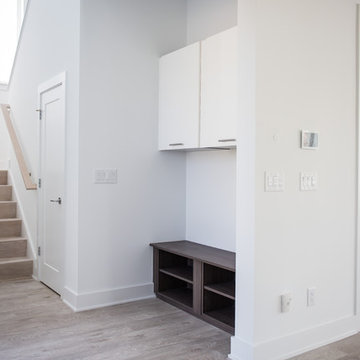
The tucked away mudroom is just off of the garage, the door to the backyard and the kitchen, which means your shoes are always in one spot. The nook has room for shoes, backpacks and coats without requiring a separate room.
The ReAlign plan boasts a private master suite at the back of the house, a flex space perfect for a home office or playroom, a jack-and-jill bath and more windows than we can count.
What the homeowners love:
Huge energy savings from the solar & energy saving build process
Super quiet interior rooms (from the insulated interior walls)
Large windows placed for optimal sunlight and privacy from the neighbors
Smart home system that's part of the house
Refresh is a 3 bed, 2.5 bath home and is 2,333 square feet.
Credit: Brendan Kahm
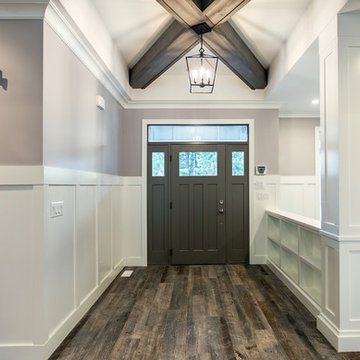
Large entry foyer with plenty of storage and lighting. Perfect for large families and entertaining!
Photos by Brice Ferre
バンクーバーにある高級な中くらいなトラディショナルスタイルのおしゃれな玄関ロビー (グレーの壁、ラミネートの床、茶色いドア、茶色い床) の写真
バンクーバーにある高級な中くらいなトラディショナルスタイルのおしゃれな玄関ロビー (グレーの壁、ラミネートの床、茶色いドア、茶色い床) の写真
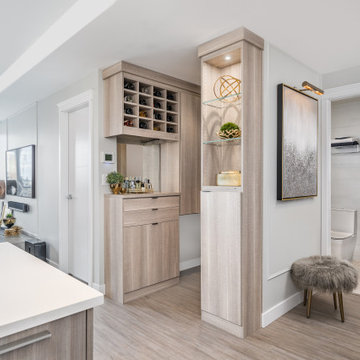
This small condo's storage woes include no hall closet. The solution is to turn an empty vestibule into a multi-functional custom-built storage area that contains wine storage; display shelves; a make up area; shoe and boot storage; and a space for coats and small household appliances. The materials chosen complement the kitchen cabinetry and works seamlessly in the room.
Photo: Caydence Photography
高級なピンクの、白い玄関 (カーペット敷き、ラミネートの床) の写真
1
