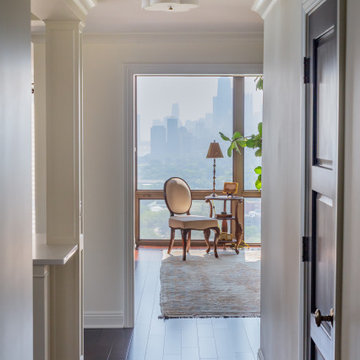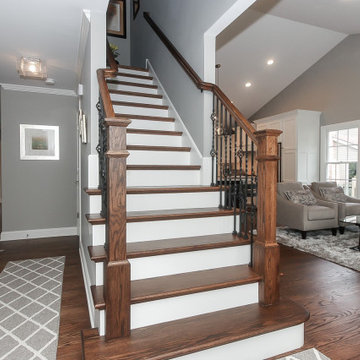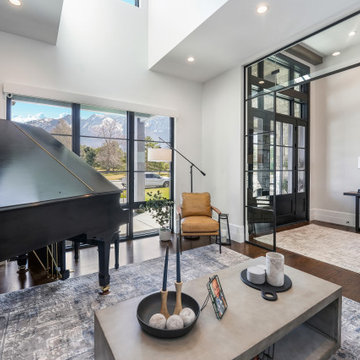高級なグレーの玄関 (全タイプの天井の仕上げ、茶色い床) の写真
絞り込み:
資材コスト
並び替え:今日の人気順
写真 1〜20 枚目(全 48 枚)
1/5

Entryway with custom wide plank flooring, white walls, fireplace and lounging area.
シカゴにある高級な中くらいなモダンスタイルのおしゃれな玄関ロビー (白い壁、濃色無垢フローリング、濃色木目調のドア、茶色い床、格子天井) の写真
シカゴにある高級な中くらいなモダンスタイルのおしゃれな玄関ロビー (白い壁、濃色無垢フローリング、濃色木目調のドア、茶色い床、格子天井) の写真

The open layout of this newly renovated home is spacious enough for the clients home work office. The exposed beam and slat wall provide architectural interest . And there is plenty of room for the client's eclectic art collection.
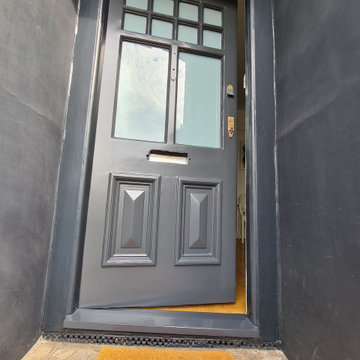
Front door restoration of the property more than 100 years old in the heart of Putney - the door was fully stripped and started from the beginning - bespoke spray and immaculate finish. True craftsmanship !!

The Clemont, Plan 2117 - Transitional Style with 3-Car Garage
ミルウォーキーにある高級な中くらいなトランジショナルスタイルのおしゃれな玄関ホール (白い壁、無垢フローリング、黒いドア、茶色い床、格子天井、壁紙) の写真
ミルウォーキーにある高級な中くらいなトランジショナルスタイルのおしゃれな玄関ホール (白い壁、無垢フローリング、黒いドア、茶色い床、格子天井、壁紙) の写真
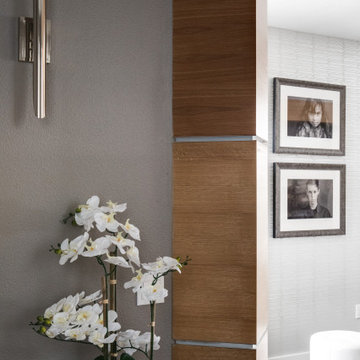
オレンジカウンティにある高級な中くらいなコンテンポラリースタイルのおしゃれな玄関ロビー (グレーの壁、濃色無垢フローリング、濃色木目調のドア、茶色い床、表し梁) の写真

To change the persona of the condominium and evoke the spirit of a New England cottage, Pineapple House designers use millwork detail on its walls and ceilings. This photo shows the lanai, were a shelf for display is inset in a jog in the wall. The custom window seat is wider than usual, so it can also serve as a daybed.
Aubry Reel Photography
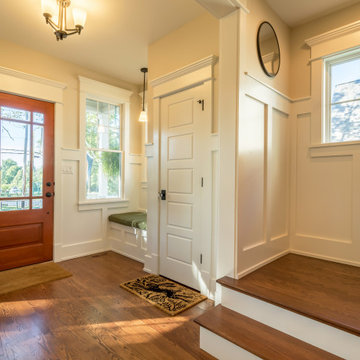
シカゴにある高級な中くらいなカントリー風のおしゃれな玄関ドア (黄色い壁、無垢フローリング、茶色いドア、茶色い床、クロスの天井、塗装板張りの壁、白い天井) の写真
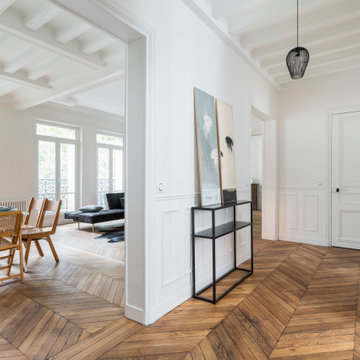
entrée, séjour, salon, salle a manger, parquet point de Hongrie, peintures, art, murs blancs, tableau, poutres apparentes, lumineux, spacieux, table, chaises en bois, art de table, canapé noir, moulures, poutres apparentes

The space coming into a home off the garage has always been a catch all. The AJMB carved out a large enough area to store all the "catch-all-things" - shoes, gloves, hats, bags, etc. The brick style tile, cubbies and closed storage create the space this family needed.

We enlarged the openings to the Breakfast/ Family Room and the Sun Room without disturbing the structural walls. That added space for the bar seating the homeowner loved! The homeowners also raved about all the extra space we gained in the kitchen remodel by adding cabinet pantries that created more space for appliances, special glassware and dish collections along with food storage. To do this we removed pantry walls that wasted space. Notice the Travertine Countertops continue up the wall as a Backsplash! We then updated the main level living spaces with their belongings lovingly edited and decorated with attention to detail.
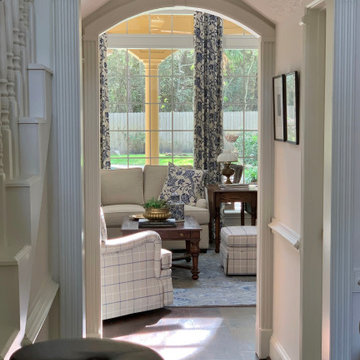
Welcome to an Updated English home. While the feel was kept English, the home has modern touches to keep it fresh and modern. All new flooring was added along with painting the lower floor.
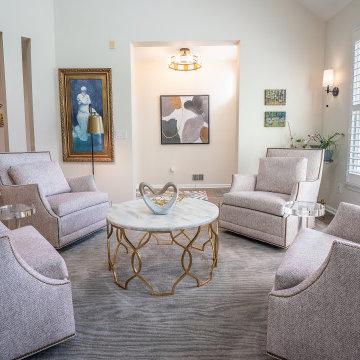
Entry and Living Room with Swivel Gliders
ボルチモアにある高級な中くらいなトランジショナルスタイルのおしゃれな玄関ロビー (ベージュの壁、無垢フローリング、茶色い床、三角天井) の写真
ボルチモアにある高級な中くらいなトランジショナルスタイルのおしゃれな玄関ロビー (ベージュの壁、無垢フローリング、茶色い床、三角天井) の写真
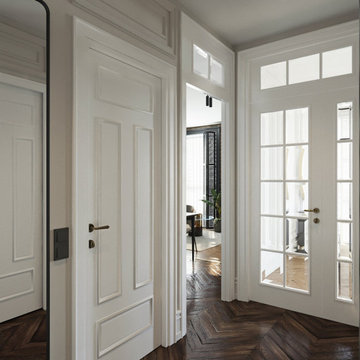
прихожая в современном стиле с элементами арт-деко и лофт.
モスクワにある高級な中くらいなコンテンポラリースタイルのおしゃれな玄関ラウンジ (白い壁、濃色無垢フローリング、白いドア、茶色い床、全タイプの天井の仕上げ、全タイプの壁の仕上げ) の写真
モスクワにある高級な中くらいなコンテンポラリースタイルのおしゃれな玄関ラウンジ (白い壁、濃色無垢フローリング、白いドア、茶色い床、全タイプの天井の仕上げ、全タイプの壁の仕上げ) の写真
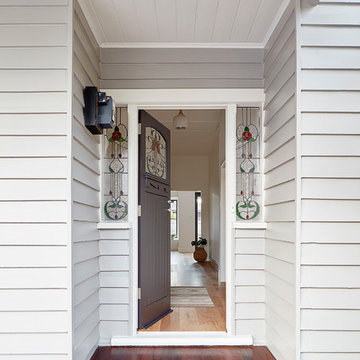
Jack Lovel Photographer
メルボルンにある高級な中くらいなコンテンポラリースタイルのおしゃれな玄関ドア (グレーの壁、淡色無垢フローリング、紫のドア、茶色い床、塗装板張りの天井、パネル壁、白い天井) の写真
メルボルンにある高級な中くらいなコンテンポラリースタイルのおしゃれな玄関ドア (グレーの壁、淡色無垢フローリング、紫のドア、茶色い床、塗装板張りの天井、パネル壁、白い天井) の写真
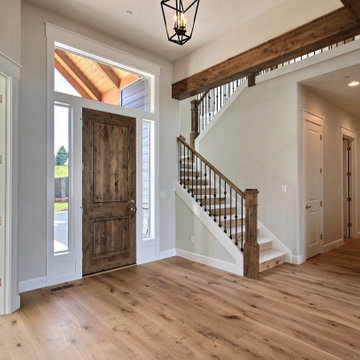
This Multi-Level Transitional Craftsman Home Features Blended Indoor/Outdoor Living, a Split-Bedroom Layout for Privacy in The Master Suite and Boasts Both a Master & Guest Suite on The Main Level!
高級なグレーの玄関 (全タイプの天井の仕上げ、茶色い床) の写真
1


