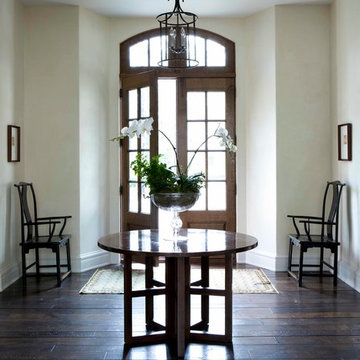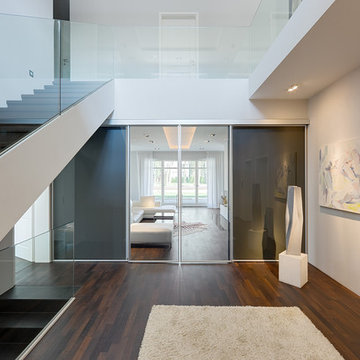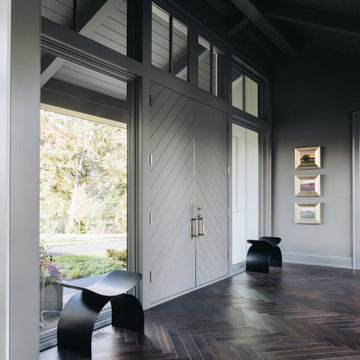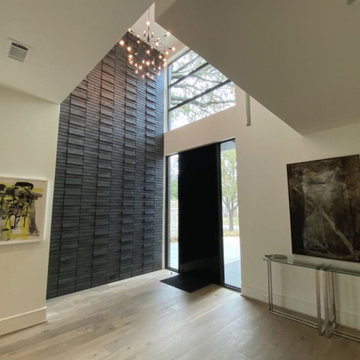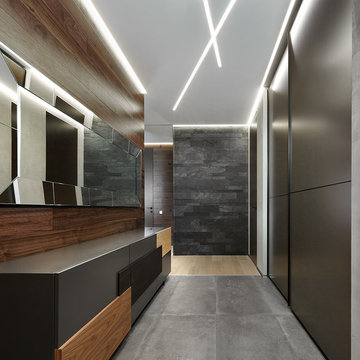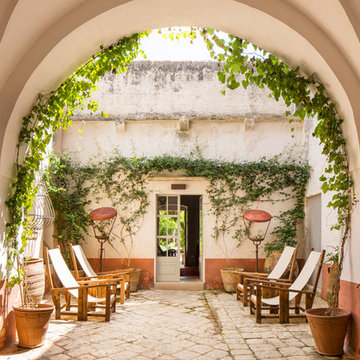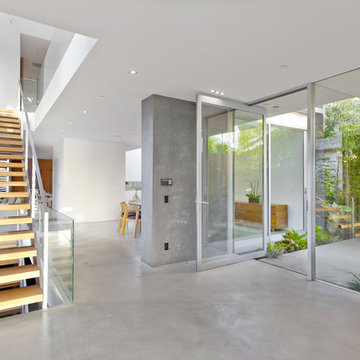ラグジュアリーな玄関の写真
絞り込み:
資材コスト
並び替え:今日の人気順
写真 2361〜2380 枚目(全 13,057 枚)
1/2
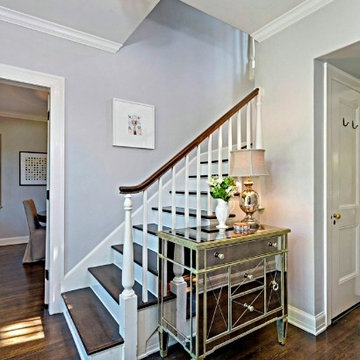
This is a 1921 Gem in Hancock Park, Los Angeles, that we Feng Shui'ed. It recently sold, and we are so pleased to see how gorgeous it looks!
Photos by "Shooting LA".

© Robert Granoff
Designed by:
Brendan J. O' Donoghue
P.O Box 129 San Ignacio
Cayo District
Belize, Central America
Web Site; odsbz.com
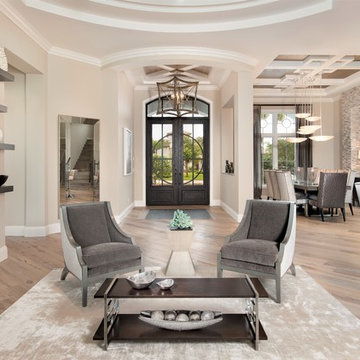
An open floor plan and ceilings upwards of 12’ make for a grand entry. Bay windows create opportunities for spectacular views and plenty of natural light, while a two-way fireplace adds a warm glow for the winter months.
The home was designed to showcase the features and amenities that any golf enthusiast would embrace. We wanted to create a home that not only capitalized on the breathtaking golf course views but also provided a place to entertain family and friends. Well appointed, with attention to every detail, each feature from inside to outside has been carefully thought-out.
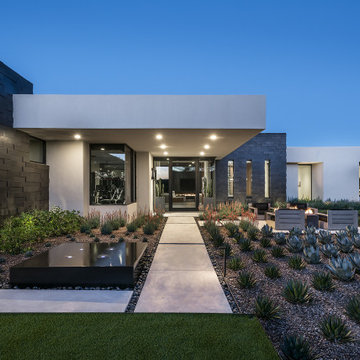
A dramatic yet welcoming entry features a cantilevered plane of white plaster, a transparent pivot door, and massive supportive forms clad in multidimensional basalt.
https://www.drewettworks.com/urban-modern/
Project Details // Urban Modern
Location: Kachina Estates, Paradise Valley, Arizona
Architecture: Drewett Works
Builder: Bedbrock Developers
Landscape: Berghoff Design Group
Interior Designer for development: Est Est
Interior Designer + Furnishings: Ownby Design
Photography: Mark Boisclair
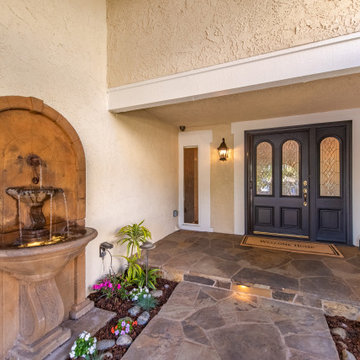
This sophisticated home is located in the highly sought after Westlake Village, and ideally situated at the end of the most private Cul-De-Sac lots with pocket views. Enter through custom iron gates and stone walkway, into a tranquil courtyard w/ fountain, and step inside this rare gem. Reap the benefits of SoCal living in this single story Ranch home, boasting abundant natural light, vaulted ceilings, and a refreshing connection between the interior/exterior spaces. Attention to luxurious detail throughout! Relax to the sound of the majestic stone waterfall, which pours into the Pentair and PebbleTek pool and spa-all operated by mobile device. Flanking the custom pool are two fire feature structures: A stacked stone gas fireplace with fireglass, custom iron gates, and hearth AND a stacked stone firepit with fireglass and ceramic sphere. Stamped, stained, and sealed concrete, professional landscape lighting, high-end American made artificial grass, and lush landscape. Attached Cabana boasting tongue & groove pine ceilings, Infratech electric heaters, ceiling fans, dimmable can lights operated via mobile device, string lights, and split-faced travertine stacked stone! Cook like a pro both inside and outside! INSIDE: Gourmet kitchen w/custom cherrywood cabinets, cabinetry lighting, Ubatuba Brazilian granite counters, Viking professional hood, Viking 6 burner + griddle range w/double oven, Viking Warmer, GE compactor, Miele dishwasher. Showcase your private vino collection with the built-in 178 bottle temperature dual regulated Wine Refrigerator. OUTSIDE: Enjoy preparing meals and entertaining al fresco, with the new entertainer's back yard oasis. Built-in Memphis Elite-Wifi compatible BBQ and convection oven, dual fridges, Hot/Cold plumbed Sink, additional storage cabinets, and an oversized stained concrete island- all crowned by an attached redwood pergola with twinkle lights. Perfectly sized master suite featuring paper glazed metallic walls, oversized French doors, expansive walk-in closet with built-ins, and a crème de la crème master bathroom. Skip the day spa and step into your Kohler Steam shower with rain head, artistic imported granite, dimmable lighting, pebble flooring, bench seat & frameless glass enclosure. Custom cabinetry with sleek counters, dual sinks, dimmable lighting & views of the private yard. Additional Features/Upgrades: Paid Solar panels, Tesla ready charging port in garage, Tankless water heater, Concrete roof, Indoor laundry, Dual pane windows, plantation shutters, crown molding, recessed lights, classic French doors, Santos Brazilian wood flooring, Interior/Exterior built-in Bose speaker system, Interior/Exterior security camera system, venetian plaster/designer wall finishes, new silent garage door motor, newer HVAC system, and more. Don't miss this opportunity to have it all!
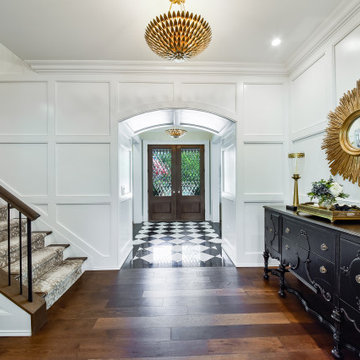
Viewing the formal entry from the paneled arched passageway. Black and white stone floor defines the entry. A geometric panel detail defines the stair hall.
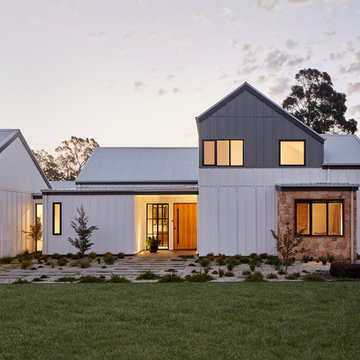
Entry to the Village house by GLOW design group. Photo by Jack Lovel
メルボルンにあるラグジュアリーな中くらいなカントリー風のおしゃれな玄関ドア (白い壁、コンクリートの床、淡色木目調のドア、白い床) の写真
メルボルンにあるラグジュアリーな中くらいなカントリー風のおしゃれな玄関ドア (白い壁、コンクリートの床、淡色木目調のドア、白い床) の写真
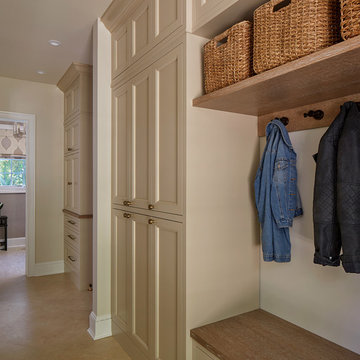
It’s all in the details when adjacent spaces must seamlessly flow from one to another. Wood & Co. led the collaborative effort with Deborah Martin Designs to design and fabricate custom concealed and open cabinetry for the mudroom which connects outside and inside spaces.
Photography: Phillip Ennis
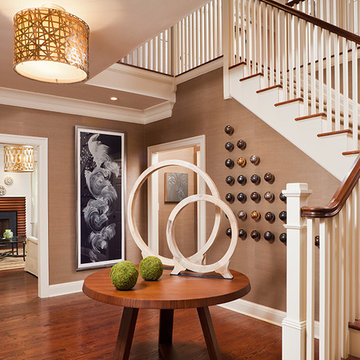
modern farm house foyer with grasscloth walls and cherry wood floors. stairway modern stripe runner surrounded by shaker style wood railing. center hall cherry top table accented with dual horn ring sculptures. walls adorned with modern metal sphere art installation, flanked by black and white modern art. lighting is a metal wrapped linen drum shade fixture.
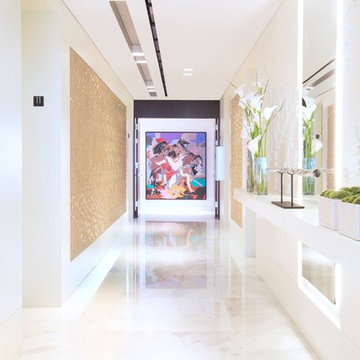
Miami Interior Designers - Residential Interior Design Project in Miami, FL. Regalia is an ultra-luxurious, one unit per floor residential tower. The 7600 square foot floor plate/balcony seen here was designed by Britto Charette.
Photo: Alexia Fodere
Interior Design : Miami , New York Interior Designers: Britto Charette interiors. www.brittocharette.com
Modern interior decorators, Modern interior decorator, Contemporary Interior Designers, Contemporary Interior Designer, Interior design decorators, Interior design decorator, Interior Decoration and Design, Black Interior Designers, Black Interior Designer
Interior designer, Interior designers, Interior design decorators, Interior design decorator, Home interior designers, Home interior designer, Interior design companies, interior decorators, Interior decorator, Decorators, Decorator, Miami Decorators, Miami Decorator, Decorators, Miami Decorator, Miami Interior Design Firm, Interior Design Firms, Interior Designer Firm, Interior Designer Firms, Interior design, Interior designs, home decorators, Ocean front, Luxury home in Miami Beach, Living Room, master bedroom, master bathroom, powder room, Miami, Miami Interior Designers, Miami Interior Designer, Interior Designers Miami, Interior Designer Miami, Modern Interior Designers, Modern Interior Designer, Interior decorating Miami
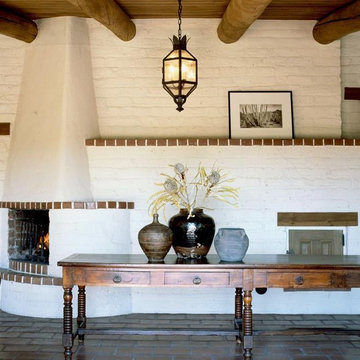
A kiva fireplace warms the home's Arizona room, which is divided into two distinct yet interconnected sections that include this foyer-like space.
Photography by Joshua Klein
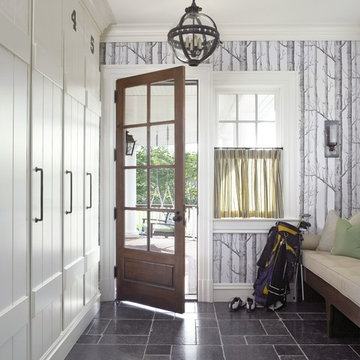
Photography by Ellen McDermott
ニューヨークにあるラグジュアリーな広いトランジショナルスタイルのおしゃれなマッドルーム (ライムストーンの床、茶色いドア) の写真
ニューヨークにあるラグジュアリーな広いトランジショナルスタイルのおしゃれなマッドルーム (ライムストーンの床、茶色いドア) の写真
ラグジュアリーな玄関の写真
119
