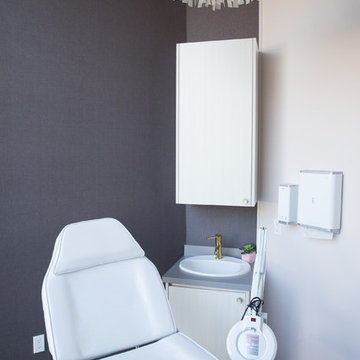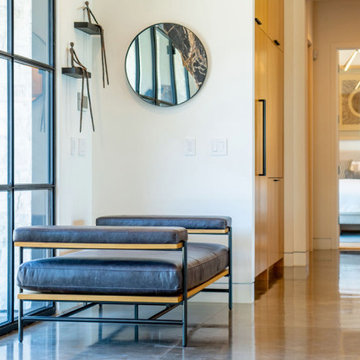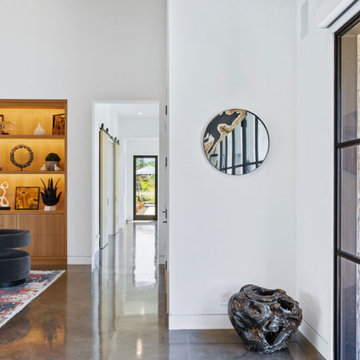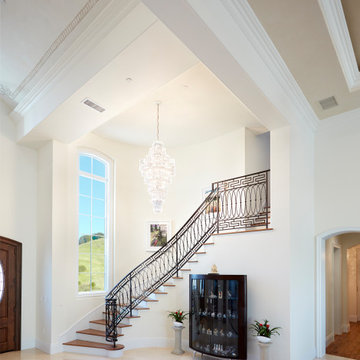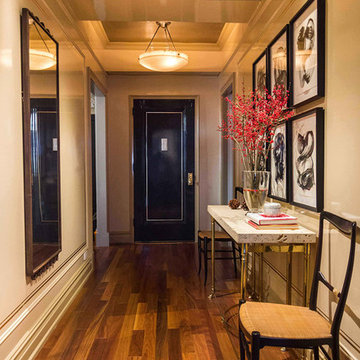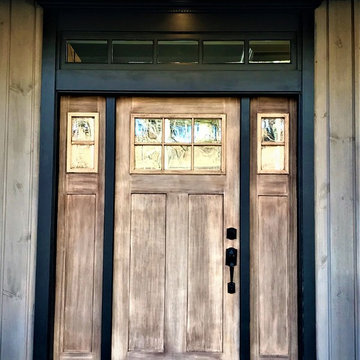ラグジュアリーな玄関の写真
絞り込み:
資材コスト
並び替え:今日の人気順
写真 2101〜2120 枚目(全 13,065 枚)
1/2
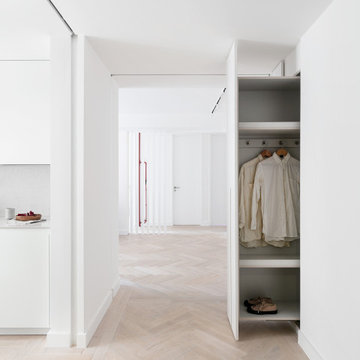
Entrance hall
ロンドンにあるラグジュアリーな中くらいなコンテンポラリースタイルのおしゃれな玄関ロビー (白い壁、淡色無垢フローリング、白いドア、ベージュの床) の写真
ロンドンにあるラグジュアリーな中くらいなコンテンポラリースタイルのおしゃれな玄関ロビー (白い壁、淡色無垢フローリング、白いドア、ベージュの床) の写真
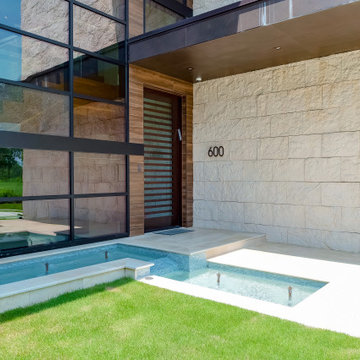
The home’s design grew organically by the crossing of water, influenced by a nearby bridge linking the tree-lined property to the surrounding golf course. The design was also inspired by the Mid-Century architecture of Florida’s Golden Beach and the revival of the idioms associated with that movement. Exploring the intersection of architecture and place and context and creativity, the project’s sensitivity to the surrounding environment is expressed with a proliferate use of natural elements — like stacked white stone facades and support columns — further smudging the edges between exterior and interior.
Water surrounds the home; a koi pond and trickling fountains create a soothing entry. Inside, expansive plate glass walls and windows welcome the outdoors. Full-length windows double as folding partition doors and when peeled back, open the living room to the lanai, and pool deck while simultaneously providing a bridge between indoor and outdoor living. An open stair floats to a second floor catwalk that links north and south bedroom wings, and both contribute to the soaring volume of the interior spaces.
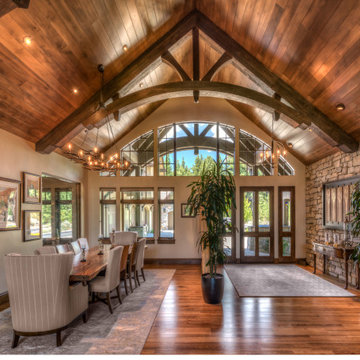
LakeCrest Builders built this custom home for a client. The project was completed in 2016.
The foyer features the same arched beam from the exterior and a complete stone wall. The foyer and dining room are separated by a custom, under-lighted bamboo feature. The dining room provides a view into a substanial wine room.

Spacious modern contemporary mansion entrance with light coloured interior.
ロサンゼルスにあるラグジュアリーな巨大なモダンスタイルのおしゃれな玄関ドア (グレーの壁、磁器タイルの床、ガラスドア、白い床、三角天井、羽目板の壁) の写真
ロサンゼルスにあるラグジュアリーな巨大なモダンスタイルのおしゃれな玄関ドア (グレーの壁、磁器タイルの床、ガラスドア、白い床、三角天井、羽目板の壁) の写真
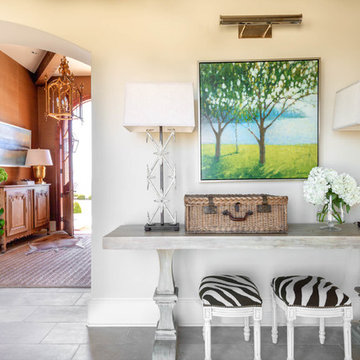
Photography by Marty Paoletta
ナッシュビルにあるラグジュアリーな巨大なラスティックスタイルのおしゃれな玄関ホール (ベージュの壁、トラバーチンの床、茶色いドア、ベージュの床) の写真
ナッシュビルにあるラグジュアリーな巨大なラスティックスタイルのおしゃれな玄関ホール (ベージュの壁、トラバーチンの床、茶色いドア、ベージュの床) の写真
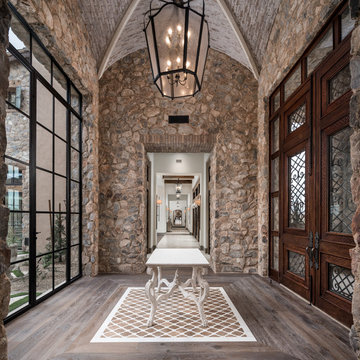
World Renowned Luxury Home Builder Fratantoni Luxury Estates built these beautiful Ceilings! They build homes for families all over the country in any size and style. They also have in-house Architecture Firm Fratantoni Design and world-class interior designer Firm Fratantoni Interior Designers! Hire one or all three companies to design, build and or remodel your home!
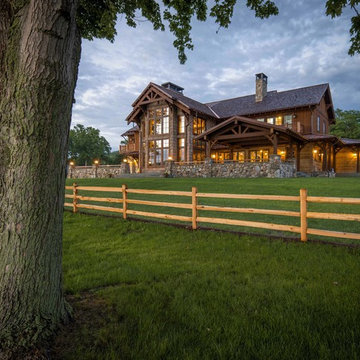
5,500 SF home on Lake Keuka, NY.
ニューヨークにあるラグジュアリーな巨大なラスティックスタイルのおしゃれな玄関ドア (無垢フローリング、木目調のドア、茶色い床) の写真
ニューヨークにあるラグジュアリーな巨大なラスティックスタイルのおしゃれな玄関ドア (無垢フローリング、木目調のドア、茶色い床) の写真
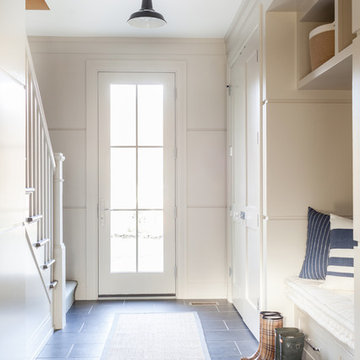
Interior Design, Custom Furniture Design, & Art Curation by Chango & Co.
Photography by Raquel Langworthy
See the project in Architectural Digest
ニューヨークにあるラグジュアリーな巨大なトランジショナルスタイルのおしゃれなマッドルーム (白い壁、濃色無垢フローリング、白いドア) の写真
ニューヨークにあるラグジュアリーな巨大なトランジショナルスタイルのおしゃれなマッドルーム (白い壁、濃色無垢フローリング、白いドア) の写真
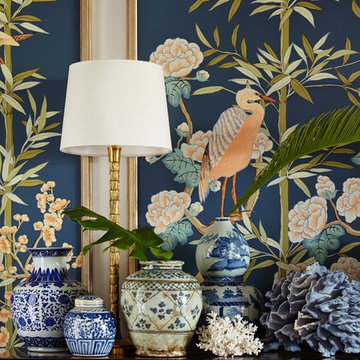
Foyer in a Naples FL home featuring chinese ginger jar pottery, coral, and painted floral and bird panels. Project featured in House Beautiful & Florida Design.
Interior Design & Styling by Summer Thornton.
Images by Brantley Photography.
Brantley Photography
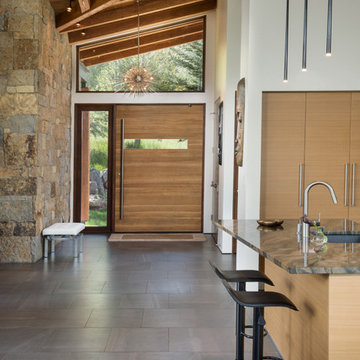
Ric Stovall
デンバーにあるラグジュアリーな巨大なコンテンポラリースタイルのおしゃれな玄関ドア (白い壁、磁器タイルの床、木目調のドア、グレーの床) の写真
デンバーにあるラグジュアリーな巨大なコンテンポラリースタイルのおしゃれな玄関ドア (白い壁、磁器タイルの床、木目調のドア、グレーの床) の写真
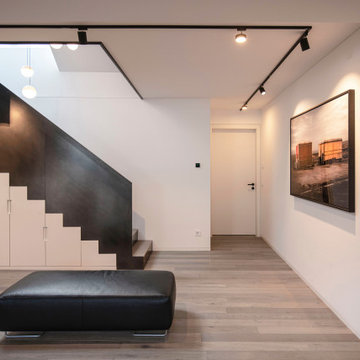
Unter der Schwarzstahltreppe befinden sich versteckt die Garderobenauszüge, wo Mäntel, Schuhe, Taschen ihren Platz finden.
Design: freudenspiel - interior design
Fotos: Zolaproduction
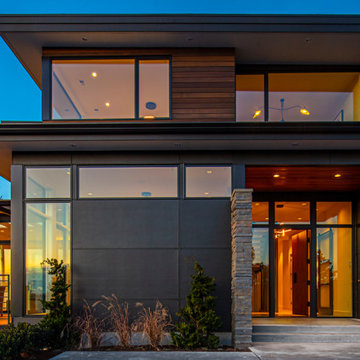
View from parking court towards entry.
シアトルにあるラグジュアリーな広いコンテンポラリースタイルのおしゃれな玄関ドア (濃色木目調のドア) の写真
シアトルにあるラグジュアリーな広いコンテンポラリースタイルのおしゃれな玄関ドア (濃色木目調のドア) の写真
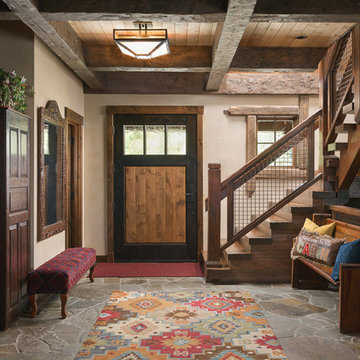
Klassen Photography
ジャクソンにあるラグジュアリーな中くらいなラスティックスタイルのおしゃれな玄関ドア (ベージュの壁、スレートの床、木目調のドア、グレーの床) の写真
ジャクソンにあるラグジュアリーな中くらいなラスティックスタイルのおしゃれな玄関ドア (ベージュの壁、スレートの床、木目調のドア、グレーの床) の写真
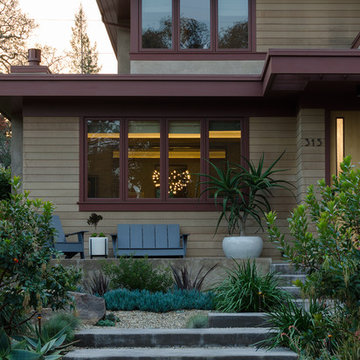
Built as an infill house for a professional couple with two children, the large horizontal eaves and broad flat roofs allow the offset upper floor good views over the street and higher ceilings throughout the house, especially in the raised family room at back. Rift-sawn white oak doors, cabinets and flooring, crisply detailed, reinforce a warm contemporary design theme.
Photo: Cia Gould
ラグジュアリーな玄関の写真
106
