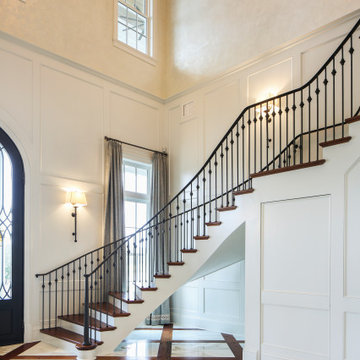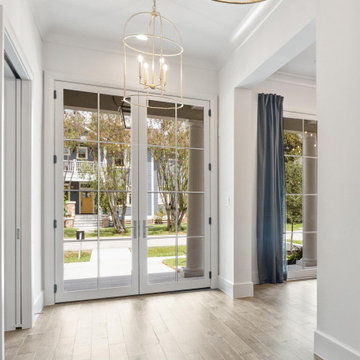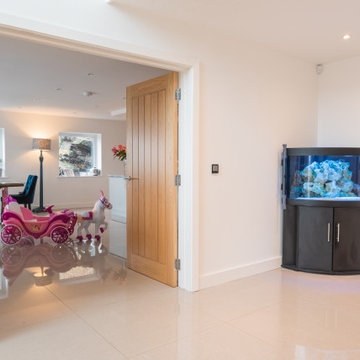ラグジュアリーなベージュの玄関 (三角天井) の写真
絞り込み:
資材コスト
並び替え:今日の人気順
写真 1〜20 枚目(全 28 枚)
1/4

Tore out stairway and reconstructed curved white oak railing with bronze metal horizontals. New glass chandelier and onyx wall sconces at balcony.
シアトルにあるラグジュアリーな広いコンテンポラリースタイルのおしゃれな玄関ロビー (グレーの壁、大理石の床、木目調のドア、ベージュの床、三角天井) の写真
シアトルにあるラグジュアリーな広いコンテンポラリースタイルのおしゃれな玄関ロビー (グレーの壁、大理石の床、木目調のドア、ベージュの床、三角天井) の写真
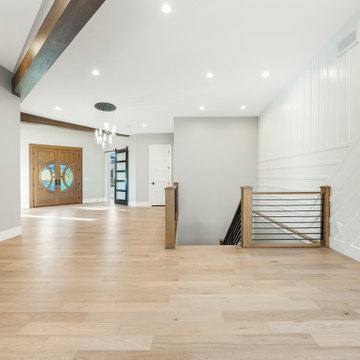
ソルトレイクシティにあるラグジュアリーな広いモダンスタイルのおしゃれな玄関ロビー (グレーの壁、無垢フローリング、木目調のドア、茶色い床、三角天井、パネル壁) の写真
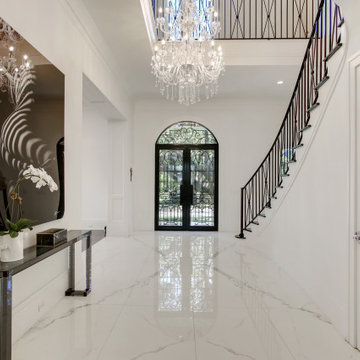
Sofia Joelsson Design, Interior Design Services. Interior Foyer, two story New Orleans new construction. Marble porcelain tiles, Rod Iron dark wood Staircase, Double Entry Doors, Crystal Chandelier, Wood Flooring, Art, Mirror, Large baseboards, wainscot, Console Table, Accessories
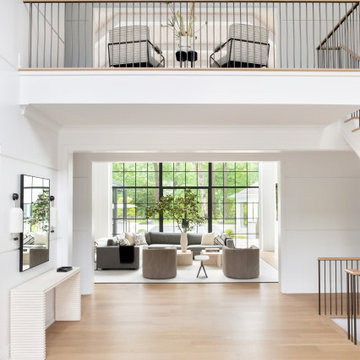
Advisement + Design - Construction advisement, custom millwork & custom furniture design, interior design & art curation by Chango & Co.
ニューヨークにあるラグジュアリーな広いトランジショナルスタイルのおしゃれな玄関ドア (白い壁、淡色無垢フローリング、白いドア、茶色い床、三角天井、板張り壁) の写真
ニューヨークにあるラグジュアリーな広いトランジショナルスタイルのおしゃれな玄関ドア (白い壁、淡色無垢フローリング、白いドア、茶色い床、三角天井、板張り壁) の写真
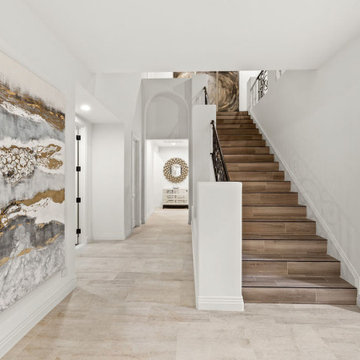
Modern mediterranean style foyer
ラスベガスにあるラグジュアリーな広いエクレクティックスタイルのおしゃれな玄関ロビー (白い壁、大理石の床、茶色いドア、白い床、三角天井) の写真
ラスベガスにあるラグジュアリーな広いエクレクティックスタイルのおしゃれな玄関ロビー (白い壁、大理石の床、茶色いドア、白い床、三角天井) の写真

A view of the front door leading into the foyer and the central hall, beyond. The front porch floor is of local hand crafted brick. The vault in the ceiling mimics the gable element on the front porch roof.
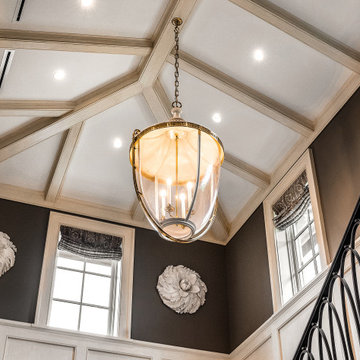
マイアミにあるラグジュアリーな巨大なトランジショナルスタイルのおしゃれな玄関ロビー (茶色い壁、濃色無垢フローリング、濃色木目調のドア、三角天井、壁紙、ベージュの天井、茶色い床) の写真

サンフランシスコにあるラグジュアリーな広いトラディショナルスタイルのおしゃれな玄関ロビー (白い壁、無垢フローリング、茶色い床、三角天井、羽目板の壁、木目調のドア) の写真
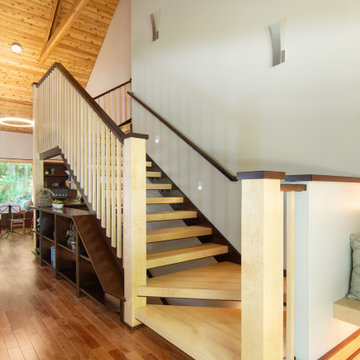
Open concept foyer, with built-in bookcases acting as a rail around the stairs to the basement
他の地域にあるラグジュアリーな広いコンテンポラリースタイルのおしゃれな玄関ロビー (緑の壁、無垢フローリング、淡色木目調のドア、茶色い床、三角天井、板張り壁) の写真
他の地域にあるラグジュアリーな広いコンテンポラリースタイルのおしゃれな玄関ロビー (緑の壁、無垢フローリング、淡色木目調のドア、茶色い床、三角天井、板張り壁) の写真
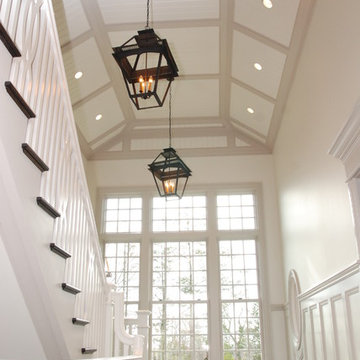
ニューヨークにあるラグジュアリーな広いトラディショナルスタイルのおしゃれな玄関ロビー (白い壁、濃色無垢フローリング、濃色木目調のドア、三角天井、パネル壁) の写真
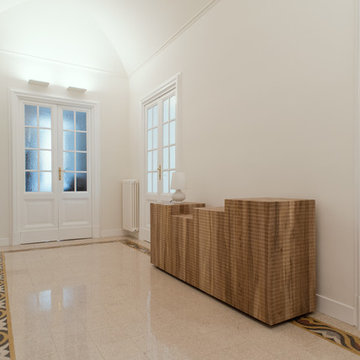
Lo spazioso ingresso dà accesso al soggiorno, alla sala da pranzo, ad uno studio ed al corridoio che conduce alla zona notte. Le porte originali sono state ristrutturate, così come il radiatore in ghisa ed il pavimento (frutto anch'esso di una diversa composizione degli elementi per adattarli alla nuova geometria degli ambienti).
Il soffitto voltato invece è nuovo e serve a far passare l'impianto di aria condizionata lungo il perimetro mantenendo nella porzione centrale un'altezza adeguata alle caratteristiche del palazzo.
Anche quì sono stati inseriti degli elementi in contrasto in modo da enfatizzare la contemporaneità della casa; in modo particolare un mobile in legno frutto di un ricercato lavoro artigianale.
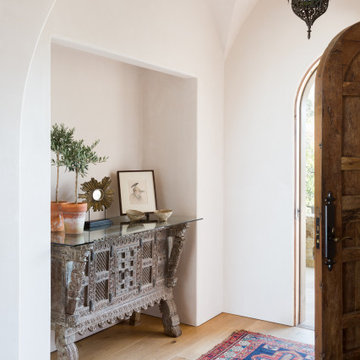
Entry with Moroccan Table
ロサンゼルスにあるラグジュアリーな中くらいな地中海スタイルのおしゃれな玄関ロビー (ベージュの壁、淡色無垢フローリング、木目調のドア、ベージュの床、三角天井) の写真
ロサンゼルスにあるラグジュアリーな中くらいな地中海スタイルのおしゃれな玄関ロビー (ベージュの壁、淡色無垢フローリング、木目調のドア、ベージュの床、三角天井) の写真
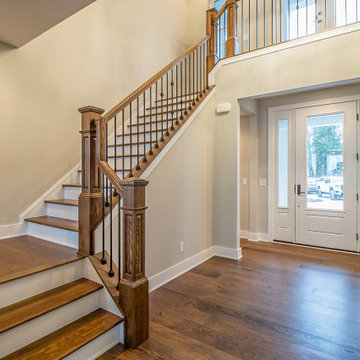
Entry and staircase
クリーブランドにあるラグジュアリーな巨大なトランジショナルスタイルのおしゃれな玄関ロビー (ベージュの壁、無垢フローリング、白いドア、茶色い床、三角天井) の写真
クリーブランドにあるラグジュアリーな巨大なトランジショナルスタイルのおしゃれな玄関ロビー (ベージュの壁、無垢フローリング、白いドア、茶色い床、三角天井) の写真
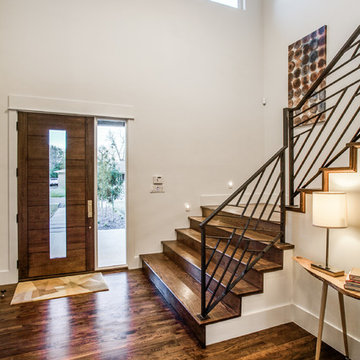
Step into the elegant entryway, featuring dark hardwood floors that exude warmth and sophistication. A wide, dark hardwood stairway with a sleek metal railing commands attention, leading to the upper levels. The open vaulted ceiling adds a sense of spaciousness and grandeur to this inviting space.
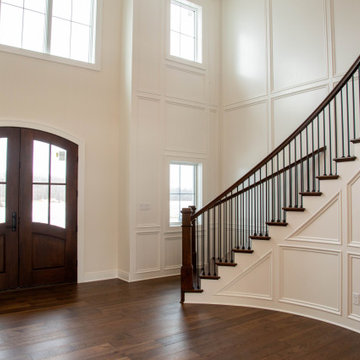
Soaring ceilings, curved staircase, wood paneled walls, and statement lighting welcome guests as they enter.
インディアナポリスにあるラグジュアリーな巨大なモダンスタイルのおしゃれな玄関ロビー (ベージュの壁、ラミネートの床、濃色木目調のドア、茶色い床、三角天井、パネル壁) の写真
インディアナポリスにあるラグジュアリーな巨大なモダンスタイルのおしゃれな玄関ロビー (ベージュの壁、ラミネートの床、濃色木目調のドア、茶色い床、三角天井、パネル壁) の写真
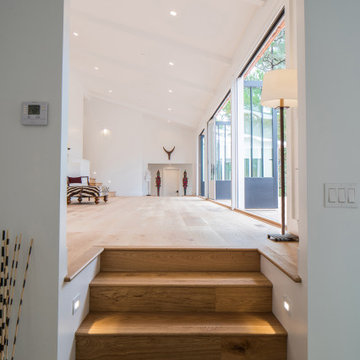
A view from the Entry stairs leading up into the Living Room. To the right are the 3 large bi-folding doors that lead out onto the Garapa Ipe deck.
他の地域にあるラグジュアリーな広いエクレクティックスタイルのおしゃれな玄関ラウンジ (白い壁、無垢フローリング、黒いドア、茶色い床、三角天井) の写真
他の地域にあるラグジュアリーな広いエクレクティックスタイルのおしゃれな玄関ラウンジ (白い壁、無垢フローリング、黒いドア、茶色い床、三角天井) の写真
ラグジュアリーなベージュの玄関 (三角天井) の写真
1

