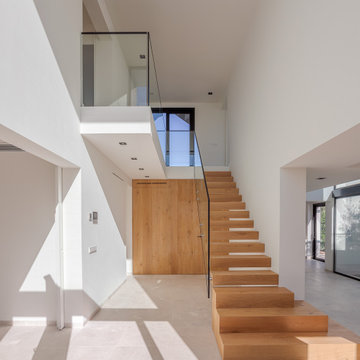ラグジュアリーなベージュの玄関 (折り上げ天井、三角天井) の写真
絞り込み:
資材コスト
並び替え:今日の人気順
写真 1〜20 枚目(全 50 枚)
1/5
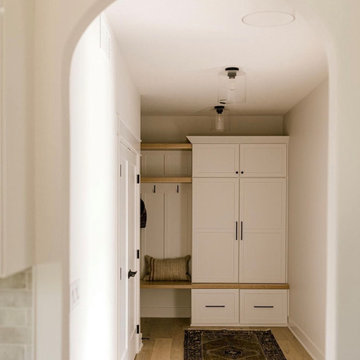
Arch design to this modern comfy mudroom.
Floors: Balboa Oak, Alta Vista Collection
Design: Black Birch Homes
他の地域にあるラグジュアリーな中くらいなモダンスタイルのおしゃれなマッドルーム (白い壁、淡色無垢フローリング、木目調のドア、マルチカラーの床、三角天井、壁紙) の写真
他の地域にあるラグジュアリーな中くらいなモダンスタイルのおしゃれなマッドルーム (白い壁、淡色無垢フローリング、木目調のドア、マルチカラーの床、三角天井、壁紙) の写真
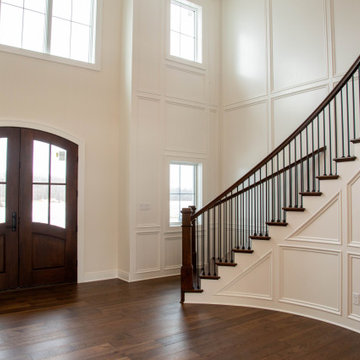
Soaring ceilings, curved staircase, wood paneled walls, and statement lighting welcome guests as they enter.
インディアナポリスにあるラグジュアリーな巨大なモダンスタイルのおしゃれな玄関ロビー (ベージュの壁、ラミネートの床、濃色木目調のドア、茶色い床、三角天井、パネル壁) の写真
インディアナポリスにあるラグジュアリーな巨大なモダンスタイルのおしゃれな玄関ロビー (ベージュの壁、ラミネートの床、濃色木目調のドア、茶色い床、三角天井、パネル壁) の写真

Tore out stairway and reconstructed curved white oak railing with bronze metal horizontals. New glass chandelier and onyx wall sconces at balcony.
シアトルにあるラグジュアリーな広いコンテンポラリースタイルのおしゃれな玄関ロビー (グレーの壁、大理石の床、木目調のドア、ベージュの床、三角天井) の写真
シアトルにあるラグジュアリーな広いコンテンポラリースタイルのおしゃれな玄関ロビー (グレーの壁、大理石の床、木目調のドア、ベージュの床、三角天井) の写真

Having lived in England and now Canada, these clients wanted to inject some personality and extra space for their young family into their 70’s, two storey home. I was brought in to help with the extension of their front foyer, reconfiguration of their powder room and mudroom.
We opted for some rich blue color for their front entry walls and closet, which reminded them of English pubs and sea shores they have visited. The floor tile was also a node to some classic elements. When it came to injecting some fun into the space, we opted for graphic wallpaper in the bathroom.
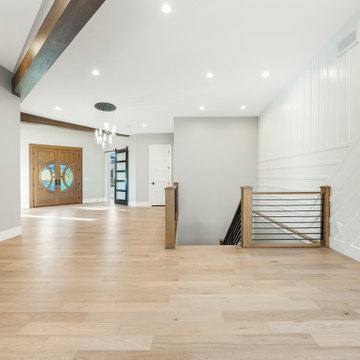
ソルトレイクシティにあるラグジュアリーな広いモダンスタイルのおしゃれな玄関ロビー (グレーの壁、無垢フローリング、木目調のドア、茶色い床、三角天井、パネル壁) の写真
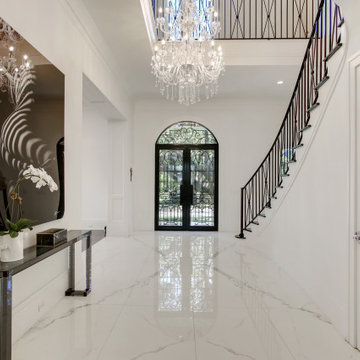
Sofia Joelsson Design, Interior Design Services. Interior Foyer, two story New Orleans new construction. Marble porcelain tiles, Rod Iron dark wood Staircase, Double Entry Doors, Crystal Chandelier, Wood Flooring, Art, Mirror, Large baseboards, wainscot, Console Table, Accessories
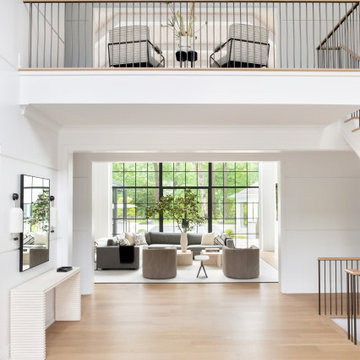
Advisement + Design - Construction advisement, custom millwork & custom furniture design, interior design & art curation by Chango & Co.
ニューヨークにあるラグジュアリーな広いトランジショナルスタイルのおしゃれな玄関ドア (白い壁、淡色無垢フローリング、白いドア、茶色い床、三角天井、板張り壁) の写真
ニューヨークにあるラグジュアリーな広いトランジショナルスタイルのおしゃれな玄関ドア (白い壁、淡色無垢フローリング、白いドア、茶色い床、三角天井、板張り壁) の写真
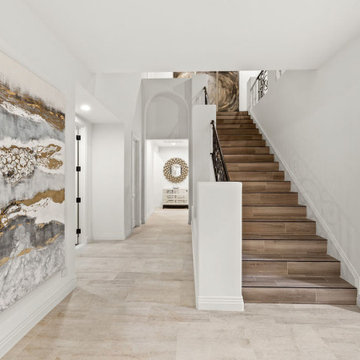
Modern mediterranean style foyer
ラスベガスにあるラグジュアリーな広いエクレクティックスタイルのおしゃれな玄関ロビー (白い壁、大理石の床、茶色いドア、白い床、三角天井) の写真
ラスベガスにあるラグジュアリーな広いエクレクティックスタイルのおしゃれな玄関ロビー (白い壁、大理石の床、茶色いドア、白い床、三角天井) の写真

Tony Soluri Photography
シカゴにあるラグジュアリーな広いコンテンポラリースタイルのおしゃれな玄関ロビー (茶色い壁、折り上げ天井、壁紙、ベージュの天井、淡色無垢フローリング、ベージュの床) の写真
シカゴにあるラグジュアリーな広いコンテンポラリースタイルのおしゃれな玄関ロビー (茶色い壁、折り上げ天井、壁紙、ベージュの天井、淡色無垢フローリング、ベージュの床) の写真
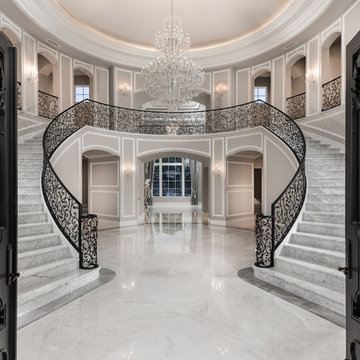
We love this formal front entry's double staircase, the wrought iron stair rail, and the marble floors.
フェニックスにあるラグジュアリーな巨大な地中海スタイルのおしゃれな玄関ロビー (グレーの壁、大理石の床、金属製ドア、グレーの床、折り上げ天井) の写真
フェニックスにあるラグジュアリーな巨大な地中海スタイルのおしゃれな玄関ロビー (グレーの壁、大理石の床、金属製ドア、グレーの床、折り上げ天井) の写真

A view of the front door leading into the foyer and the central hall, beyond. The front porch floor is of local hand crafted brick. The vault in the ceiling mimics the gable element on the front porch roof.
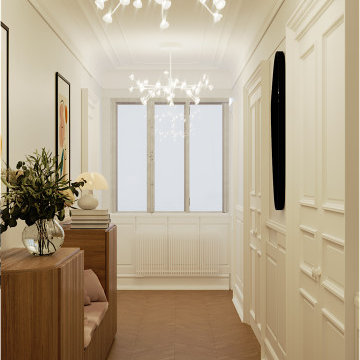
Site internet :www.karineperez.com
instagram : @kp_agence
パリにあるラグジュアリーな広いトランジショナルスタイルのおしゃれな玄関ロビー (白い壁、淡色無垢フローリング、白いドア、ベージュの床、折り上げ天井、羽目板の壁) の写真
パリにあるラグジュアリーな広いトランジショナルスタイルのおしゃれな玄関ロビー (白い壁、淡色無垢フローリング、白いドア、ベージュの床、折り上げ天井、羽目板の壁) の写真

This grand foyer is welcoming and inviting as your enter this country club estate.
アトランタにあるラグジュアリーな中くらいなトランジショナルスタイルのおしゃれな玄関ロビー (グレーの壁、大理石の床、白い床、折り上げ天井、羽目板の壁、ガラスドア、グレーの天井) の写真
アトランタにあるラグジュアリーな中くらいなトランジショナルスタイルのおしゃれな玄関ロビー (グレーの壁、大理石の床、白い床、折り上げ天井、羽目板の壁、ガラスドア、グレーの天井) の写真
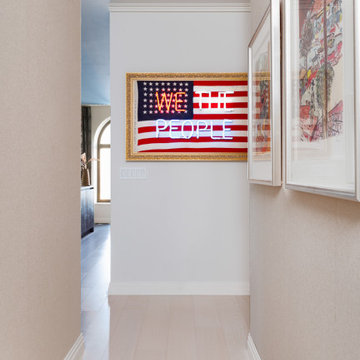
The art foyer as I call it. The main moment here is the “We the people” art from the uber cool and brilliant Mark Illuminati. Every one of his pieces is one of a kind. Here he has used a vintage American flag and crowned it with neon. The art is cool and edgy and makes a statement in this home. The other two framed pieces are prints from Bob Dylan himself.
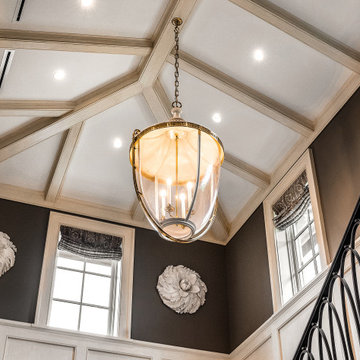
マイアミにあるラグジュアリーな巨大なトランジショナルスタイルのおしゃれな玄関ロビー (茶色い壁、濃色無垢フローリング、濃色木目調のドア、三角天井、壁紙、ベージュの天井、茶色い床) の写真

We had so much fun decorating this space. No detail was too small for Nicole and she understood it would not be completed with every detail for a couple of years, but also that taking her time to fill her home with items of quality that reflected her taste and her families needs were the most important issues. As you can see, her family has settled in.
ラグジュアリーなベージュの玄関 (折り上げ天井、三角天井) の写真
1



