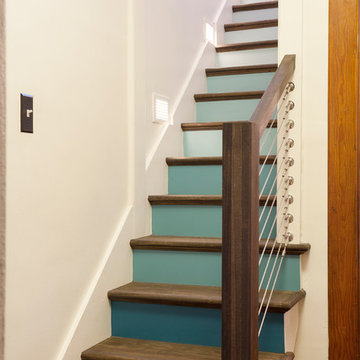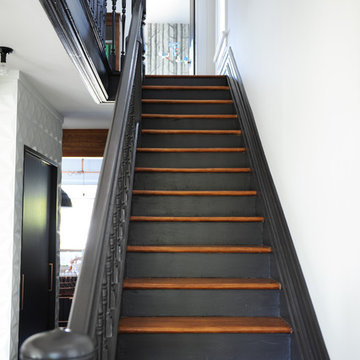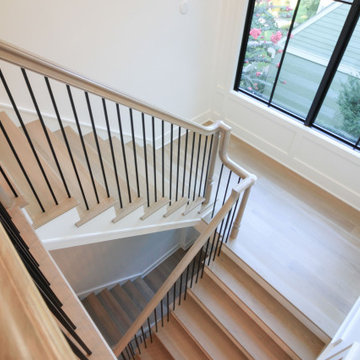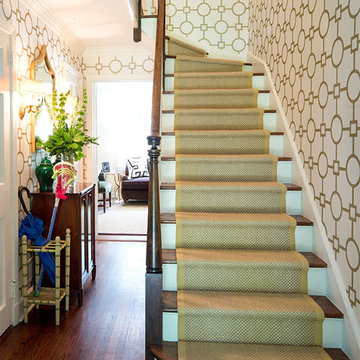エクレクティックスタイルの階段 (フローリングの蹴込み板) の写真
絞り込み:
資材コスト
並び替え:今日の人気順
写真 41〜60 枚目(全 425 枚)
1/3
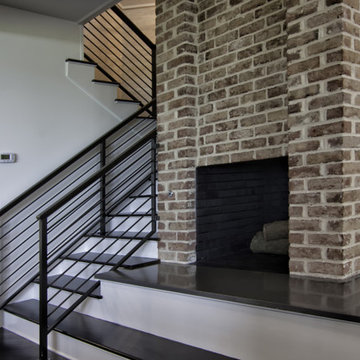
blend of traditional and contemporary in lowcountry home
チャールストンにある中くらいなエクレクティックスタイルのおしゃれな折り返し階段 (フローリングの蹴込み板) の写真
チャールストンにある中くらいなエクレクティックスタイルのおしゃれな折り返し階段 (フローリングの蹴込み板) の写真
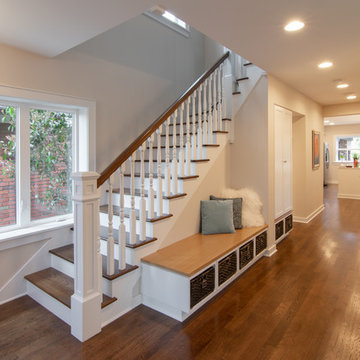
The stained oak hardwood stair rises up to the bedrooms upstairs next to a built in bench with shoe storage. A very generous 54” wide hall leads to the back portion of the house - a stair down to the basement and a powder room off to the left and the kitchen and family room straight back. The stained oak hardwood floors throughout the main floor create continuity, while a few carefully placed walls hold up the second floor and define the different communal spaces on the first floor.
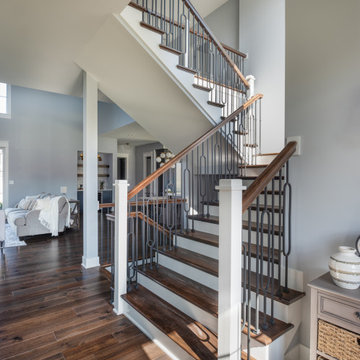
The staircase leads to the catwalk overlooking the two-story great room. And of course to a bunch of bedrooms.
インディアナポリスにある高級な広いエクレクティックスタイルのおしゃれな折り返し階段 (フローリングの蹴込み板、金属の手すり) の写真
インディアナポリスにある高級な広いエクレクティックスタイルのおしゃれな折り返し階段 (フローリングの蹴込み板、金属の手すり) の写真
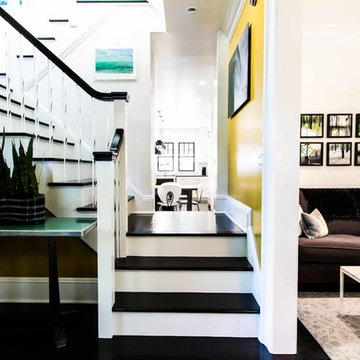
ニューヨークにある高級な中くらいなエクレクティックスタイルのおしゃれな折り返し階段 (フローリングの蹴込み板、木材の手すり) の写真
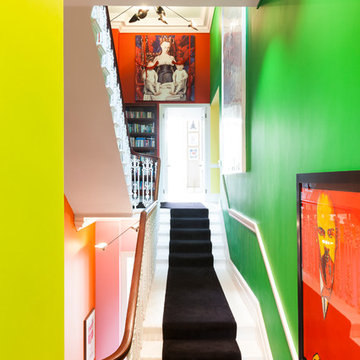
Inside, a beautiful wrought-iron Victorian staircase connects each floor. The stairwell that sits central to the home reminds us that the property is far from ordinary; painted every colour imaginable with vibrant artworks and a Central line tube map print acknowledging its location.
http://www.domusnova.com/properties/buy/2060/4-bedroom-flat-westminster-bayswater-hyde-park-gardens-w2-london-for-sale/"> http://www.domusnova.com/properties/buy/2060/4-bedroom-flat-westminster-bayswater-hyde-park-gardens-w2-london-for-sale/
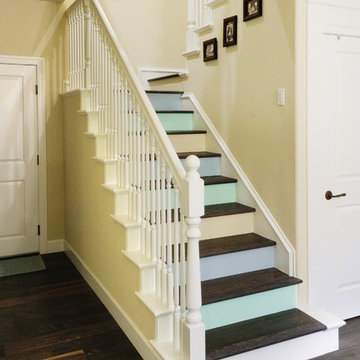
Multi colored risers create a playful appearance to this beach themed and colored home renovation project.
サクラメントにあるお手頃価格の中くらいなエクレクティックスタイルのおしゃれな折り返し階段 (フローリングの蹴込み板) の写真
サクラメントにあるお手頃価格の中くらいなエクレクティックスタイルのおしゃれな折り返し階段 (フローリングの蹴込み板) の写真
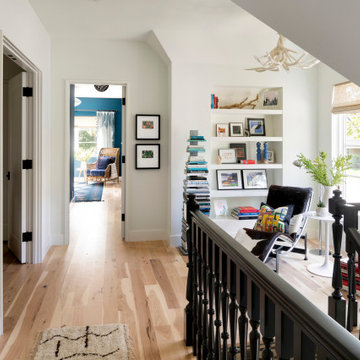
Interior Design: Lucy Interior Design | Builder: Detail Homes | Landscape Architecture: TOPO | Photography: Spacecrafting
ミネアポリスにあるエクレクティックスタイルのおしゃれな折り返し階段 (フローリングの蹴込み板、木材の手すり) の写真
ミネアポリスにあるエクレクティックスタイルのおしゃれな折り返し階段 (フローリングの蹴込み板、木材の手すり) の写真
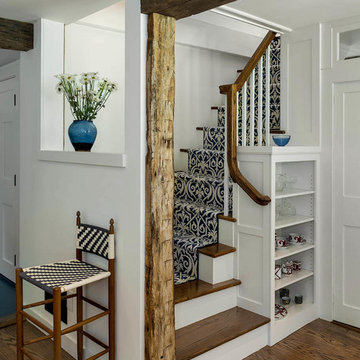
Rob Karosis: Photographer
ブリッジポートにある高級な広いエクレクティックスタイルのおしゃれなかね折れ階段 (フローリングの蹴込み板、木材の手すり) の写真
ブリッジポートにある高級な広いエクレクティックスタイルのおしゃれなかね折れ階段 (フローリングの蹴込み板、木材の手すり) の写真
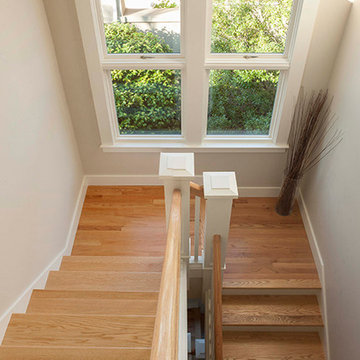
Photo by Langdon Clay
サンフランシスコにあるお手頃価格の広いエクレクティックスタイルのおしゃれな折り返し階段 (フローリングの蹴込み板) の写真
サンフランシスコにあるお手頃価格の広いエクレクティックスタイルのおしゃれな折り返し階段 (フローリングの蹴込み板) の写真
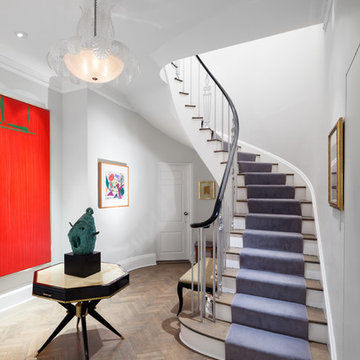
Raimund Koch Photographer
ニューヨークにあるエクレクティックスタイルのおしゃれな階段 (フローリングの蹴込み板) の写真
ニューヨークにあるエクレクティックスタイルのおしゃれな階段 (フローリングの蹴込み板) の写真
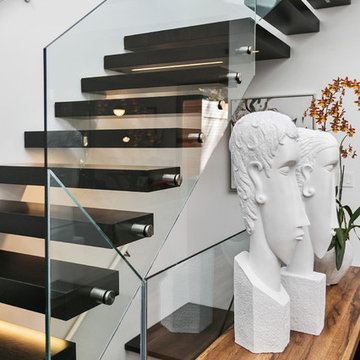
Eclectic Cantilevered Staircase,
Open Homes Photography Inc.
サンフランシスコにあるエクレクティックスタイルのおしゃれなスケルトン階段 (フローリングの蹴込み板、ガラスフェンス) の写真
サンフランシスコにあるエクレクティックスタイルのおしゃれなスケルトン階段 (フローリングの蹴込み板、ガラスフェンス) の写真
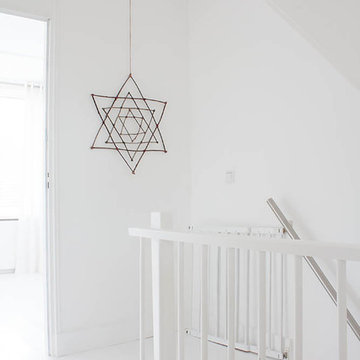
Photo: Louise de Miranda © 2013 Houzz
アムステルダムにあるエクレクティックスタイルのおしゃれな階段 (フローリングの蹴込み板) の写真
アムステルダムにあるエクレクティックスタイルのおしゃれな階段 (フローリングの蹴込み板) の写真
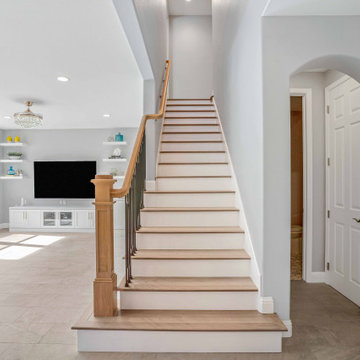
Update staircase with white oak railing, post, landing area, and painted riser
サンフランシスコにあるお手頃価格の中くらいなエクレクティックスタイルのおしゃれな直階段 (フローリングの蹴込み板、木材の手すり) の写真
サンフランシスコにあるお手頃価格の中くらいなエクレクティックスタイルのおしゃれな直階段 (フローリングの蹴込み板、木材の手すり) の写真
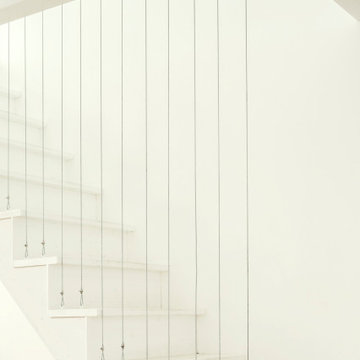
Da un ex laboratorio, a seguito di un progetto di ristrutturazione integrale curato interamente dallo Studio, nascono 3 distinti loft, ciascuno con un proprio carattere molto personale e distintivo studiati per rispecchiare la personalità dei loro futuri proprietari.
LOFT C (86 mq) - Casa smart per una famiglia con due bambini piccoli, dove ogni angolo è studiato per stare da soli e per stare insieme. Comodamente e in ogni momento.
Una piazza che dà spazio a svariate attività con case che vi si affacciano. Così è stato pensato questo spazio. Un piccolo ingresso dà accesso ad una zona aperta con soffitti alti e finestre attraverso le quali comunicare emotivamente con l’esterno. Dai due lati il soggiorno viene racchiuso, come se fosse abbracciato, da due volumi, che sono due soppalchi. Il primo è dedicato ad una cameretta, come se fosse una casetta con un vetro gigante che lascia sempre rimanere in contatto. Il secondo è una camera da letto, anch’essa separata solo da uno grande vetro e dalle tende coprenti che permettono di godere della necessaria privacy. Gli spazi soppalcati sono dedicati all’area giochi e alla cucina con una grande penisola. L’area retrostante la cucina è uno spazio completamente adibito a lavanderia e deposito. In bagno una doccia molto grande finestrata.
Dettagli del Progetto
I volumi sono molto semplici ed essenziali. Le finiture principali sono il parquet in legno rovere,
strutture in legno verniciate in bianco e strutture in metallo verniciate in nero. Tanto il vetro, che
permette di mantenere il contatto visivo e avere più luce avendo sempre la possibilità di
intravvedere tutte e 4 le finestre a vista, e tanti gli specchi (utilizzati anche come porta in cucina)
che creano giochi di prospettiva e allargano gli spazi. Paglia di vienna a coprire le nicchie che lascia
intravvedere e allo stesso tempo mantiene il senso di profondità recuperando ulteriori spazi
contenitori.
I soppalchi sono come due opposti che però si combinano in maniera armonica. Uno in metallo,
verniciato in nero, sottile, con una scala molto minimale, l’altro in legno, verniciato bianco, di
spessore maggiore e con gradini più tradizionali. Il bianco viene ripresto anche nel colore delle
pareti, nelle tende in velluto e nei colori della cameretta. Nella camera il bianco viene accostato a
toni di verde foresta e verde oliva per poi passare al nero del lino, del cotone, dei profili metallici
del vetro, dello specchio e delle porte. Il nero copre completamente la cucina in fenix. Poi viene
riproposto anche in soggiorno sui tavoli/pouf Scacchi di Mario Bellini. In mezzo al bianco e al nero
ritroviamo il colore del parquet, del divano in velluto e delle poltrone dalla forma essenziale con
elementi metallici neri. Il tono più caldo è dato dall’ottone delle lampade, siano esse applique o a
sospensione. L’Illuminazione definisce numerose scenari e combinazioni: la luce neutra coprente
wallwasher da parte delle finestre che quasi imita la luce naturale, la luce generica dispersiva delle
sospensioni, la luce di atmosfera delle applique lineari, luce diretta della sospensione sopra il
tavolo in cucina, lampade da tavolo e applique varie.
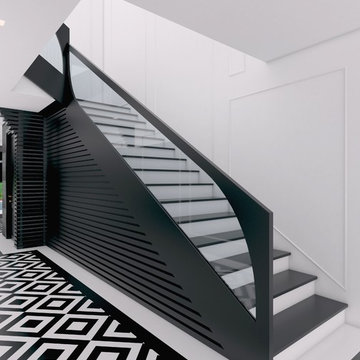
Our firm was hired while the property was in the very beginning of the construction phase. Clients requested a design concept inspired in the Art Deco Style, Modern Accents and Vivid Colors, specially for their daughter's room.
Family room adjacent to the kitchen is also very functional, fun and colorful for a beautiful family of five to enjoy their daily routine.
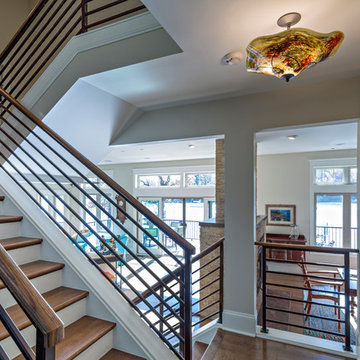
A new home rises in this beautiful waterfront location in Annapolis, Maryland... from a mid-century rancher, our client wanted to create a 'Coastal Chic' experience for their full time residence. Thanks to TailorCraft Builders, this project was a true success!
エクレクティックスタイルの階段 (フローリングの蹴込み板) の写真
3
