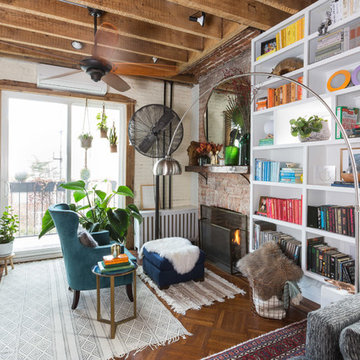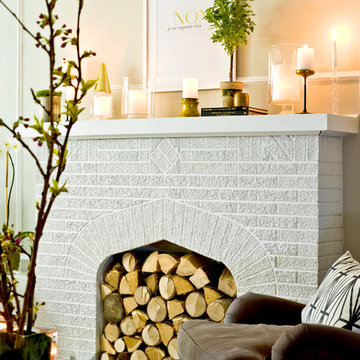エクレクティックスタイルのリビング (レンガの暖炉まわり) の写真
絞り込み:
資材コスト
並び替え:今日の人気順
写真 21〜40 枚目(全 1,136 枚)
1/3
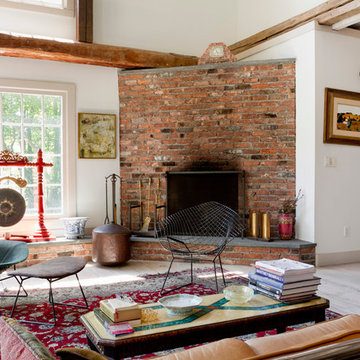
Photo: Rikki Snyder © 2014 Houzz
ニューヨークにあるエクレクティックスタイルのおしゃれなLDK (白い壁、コーナー設置型暖炉、レンガの暖炉まわり) の写真
ニューヨークにあるエクレクティックスタイルのおしゃれなLDK (白い壁、コーナー設置型暖炉、レンガの暖炉まわり) の写真

グロスタシャーにあるエクレクティックスタイルのおしゃれなリビング (緑の壁、カーペット敷き、標準型暖炉、レンガの暖炉まわり、壁掛け型テレビ、ベージュの床、三角天井、クロスの天井、レンガ壁) の写真
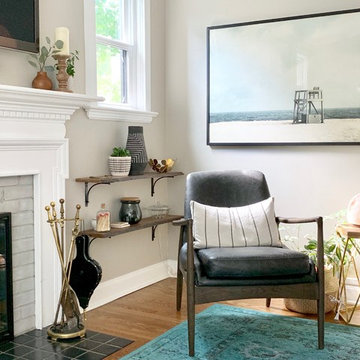
This boho living room features natural elements and neutral colors in a worldly design. The unexpected pop of color keeps the space fresh and bright.
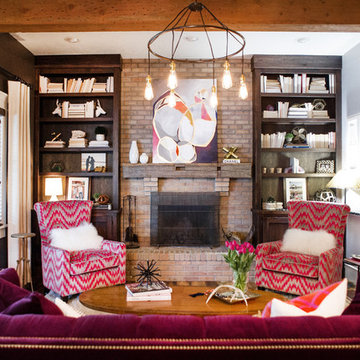
Allison Corona Photograpahy
ボイシにある小さなエクレクティックスタイルのおしゃれなリビング (ライブラリー、標準型暖炉、レンガの暖炉まわり、テレビなし) の写真
ボイシにある小さなエクレクティックスタイルのおしゃれなリビング (ライブラリー、標準型暖炉、レンガの暖炉まわり、テレビなし) の写真
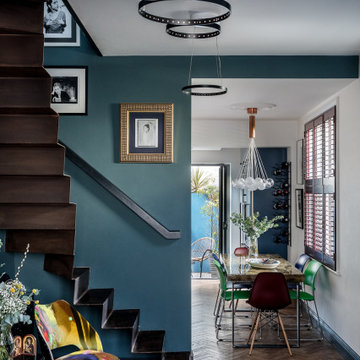
Bespoke folded metal staircase, dark inchyra blue walls, black and white photography from Rock Archive, mid-century cocktail chairs reupholstered in a bold and colourful print fabric by Timorous Beasties, reclaimed oak parquet floor, claret red plantation shutters, bespoke concrete dining table and a mix of Eames and Jasper Morrison dining chairs. Glass and copper chandelier by Studio It.
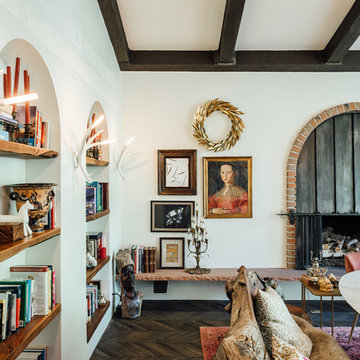
Kerri Fukui
ソルトレイクシティにある高級な広いエクレクティックスタイルのおしゃれなLDK (白い壁、濃色無垢フローリング、標準型暖炉、レンガの暖炉まわり) の写真
ソルトレイクシティにある高級な広いエクレクティックスタイルのおしゃれなLDK (白い壁、濃色無垢フローリング、標準型暖炉、レンガの暖炉まわり) の写真
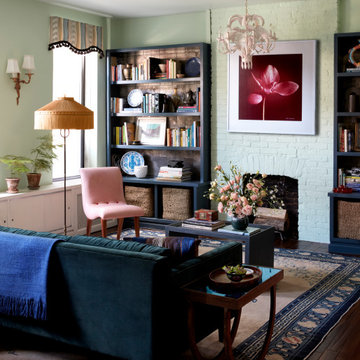
As featured in New York Magazine's Curbed and Brownstoner's weekly design column: New York based interior designer Tara McCauley designed the Park Slope, Brooklyn home of a young woman working in tech who has traveled the world and wanted to incorporate sentimental finds from her travels with a mix of colorful antique and vintage furnishings.
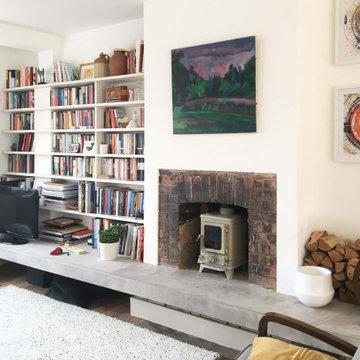
A new raised concrete hearth gives a wide shelf for objects and perching on, and is the base for a wood-burning stove
ロンドンにあるお手頃価格のエクレクティックスタイルのおしゃれなリビング (白い壁、濃色無垢フローリング、薪ストーブ、レンガの暖炉まわり) の写真
ロンドンにあるお手頃価格のエクレクティックスタイルのおしゃれなリビング (白い壁、濃色無垢フローリング、薪ストーブ、レンガの暖炉まわり) の写真
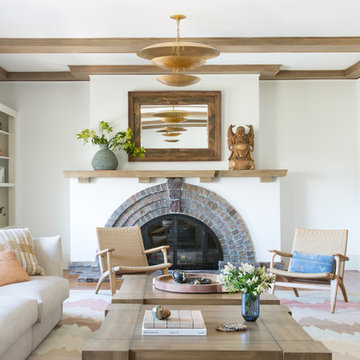
Well-traveled. Relaxed. Timeless.
Our well-traveled clients were soon-to-be empty nesters when they approached us for help reimagining their Presidio Heights home. The expansive Spanish-Revival residence originally constructed in 1908 had been substantially renovated 8 year prior, but needed some adaptations to better suit the needs of a family with three college-bound teens. We evolved the space to be a bright, relaxed reflection of the family’s time together, revising the function and layout of the ground-floor rooms and filling them with casual, comfortable furnishings and artifacts collected abroad.
One of the key changes we made to the space plan was to eliminate the formal dining room and transform an area off the kitchen into a casual gathering spot for our clients and their children. The expandable table and coffee/wine bar means the room can handle large dinner parties and small study sessions with similar ease. The family room was relocated from a lower level to be more central part of the main floor, encouraging more quality family time, and freeing up space for a spacious home gym.
In the living room, lounge-worthy upholstery grounds the space, encouraging a relaxed and effortless West Coast vibe. Exposed wood beams recall the original Spanish-influence, but feel updated and fresh in a light wood stain. Throughout the entry and main floor, found artifacts punctate the softer textures — ceramics from New Mexico, religious sculpture from Asia and a quirky wall-mounted phone that belonged to our client’s grandmother.
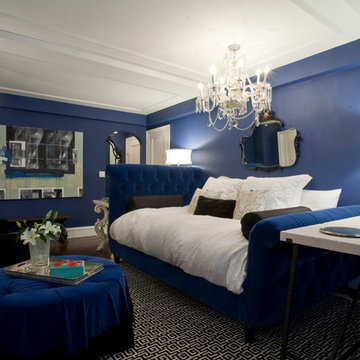
In this studio apartment an upholstered bed serves as a decadent sofa.
ニューヨークにある高級な小さなエクレクティックスタイルのおしゃれなリビング (青い壁、濃色無垢フローリング、標準型暖炉、レンガの暖炉まわり、壁掛け型テレビ) の写真
ニューヨークにある高級な小さなエクレクティックスタイルのおしゃれなリビング (青い壁、濃色無垢フローリング、標準型暖炉、レンガの暖炉まわり、壁掛け型テレビ) の写真
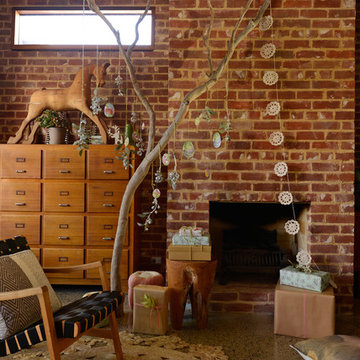
Photo: Jeni Lee © 2013 Houzz
Styling: One Small Room
アデレードにあるエクレクティックスタイルのおしゃれなリビング (標準型暖炉、レンガの暖炉まわり) の写真
アデレードにあるエクレクティックスタイルのおしゃれなリビング (標準型暖炉、レンガの暖炉まわり) の写真
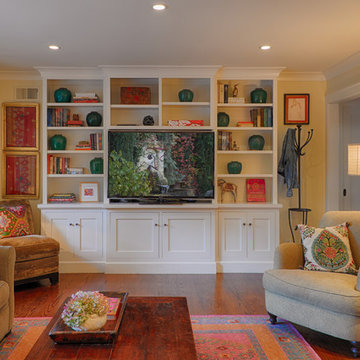
An eclectic / bohemian Ranch style home in California.
Ali Atri Photography
サンフランシスコにあるお手頃価格の中くらいなエクレクティックスタイルのおしゃれなLDK (白い壁、濃色無垢フローリング、標準型暖炉、レンガの暖炉まわり、埋込式メディアウォール) の写真
サンフランシスコにあるお手頃価格の中くらいなエクレクティックスタイルのおしゃれなLDK (白い壁、濃色無垢フローリング、標準型暖炉、レンガの暖炉まわり、埋込式メディアウォール) の写真
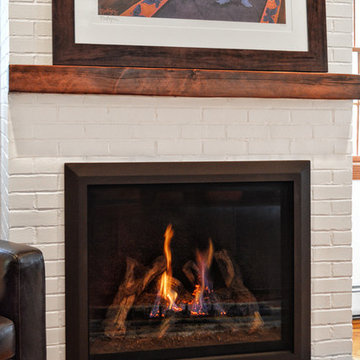
A dramatic transformation in an early 20th century home brought into the new millennium by a young and eclectic owner. A new fireplace adds to the warmth and ambiance to a space filled with warm spice colors and African pieces collected through many travels. The clean face gas burning unit is the Bayport model from Kozy Heat finished with a Beveled front in Rust. The brick is new to the home and is painted white to limit the rustic feel but still maintain it's classic look. A slate hearth and a reclaimed wood mantel from a 100 year old barn compliment the design and anchor the design in tradition.
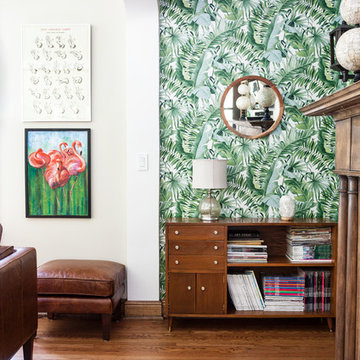
Photos by John and Kari Firak - Lomastudios.com
シカゴにある広いエクレクティックスタイルのおしゃれなリビング (ベージュの壁、無垢フローリング、標準型暖炉、レンガの暖炉まわり、壁掛け型テレビ) の写真
シカゴにある広いエクレクティックスタイルのおしゃれなリビング (ベージュの壁、無垢フローリング、標準型暖炉、レンガの暖炉まわり、壁掛け型テレビ) の写真
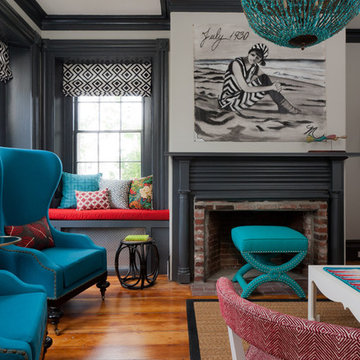
Rarebrick
ボストンにあるエクレクティックスタイルのおしゃれな独立型リビング (レンガの暖炉まわり、グレーの壁、淡色無垢フローリング、標準型暖炉、テレビなし) の写真
ボストンにあるエクレクティックスタイルのおしゃれな独立型リビング (レンガの暖炉まわり、グレーの壁、淡色無垢フローリング、標準型暖炉、テレビなし) の写真
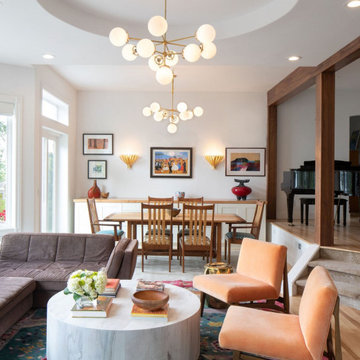
View through the great room showing the designated dining room space, with reupholstered chairs, new rug, new custom buffet with fir top, updated lighting plan with sconces and custom chandeliers, maple wrap on the beam and posts, and new wood flooring.
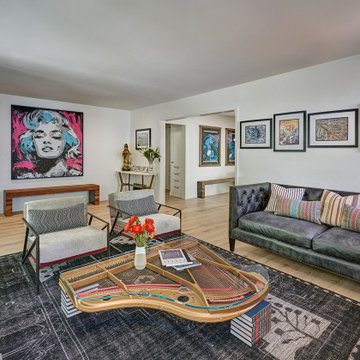
This kitchen proves small East sac bungalows can have high function and all the storage of a larger kitchen. A large peninsula overlooks the dining and living room for an open concept. A lower countertop areas gives prep surface for baking and use of small appliances. Geometric hexite tiles by fireclay are finished with pale blue grout, which complements the upper cabinets. The same hexite pattern was recreated by a local artist on the refrigerator panes. A textured striped linen fabric by Ralph Lauren was selected for the interior clerestory windows of the wall cabinets.
Large plank french oak flooring ties the whole home together. A custom Nar designed walnut dining table was crafted to be perfectly sized for the dining room. Eclectic furnishings with leather, steel, brass, and linen textures bring contemporary living to this classic bungalow. A reclaimed piano string board was repurposed as a large format coffee table.
Every square inch of this home was optimized with storage including the custom dresser hutch with vanity counter.
This petite bath is finished with caviar painted walls, walnut cabinetry, and a retro globe light bar. We think all splashes should have a swoop! The mitered countertop ledge is the clients’ favorite feature of this bath.
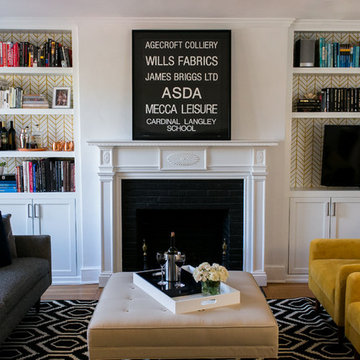
Katharine Hauschka
ワシントンD.C.にある中くらいなエクレクティックスタイルのおしゃれな独立型リビング (白い壁、無垢フローリング、標準型暖炉、レンガの暖炉まわり、埋込式メディアウォール) の写真
ワシントンD.C.にある中くらいなエクレクティックスタイルのおしゃれな独立型リビング (白い壁、無垢フローリング、標準型暖炉、レンガの暖炉まわり、埋込式メディアウォール) の写真
エクレクティックスタイルのリビング (レンガの暖炉まわり) の写真
2
