エクレクティックスタイルのリビング (レンガの暖炉まわり、コンクリートの床) の写真
並び替え:今日の人気順
写真 1〜5 枚目(全 5 枚)
1/4
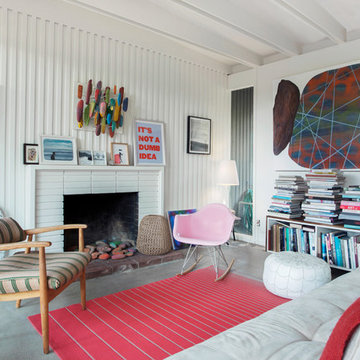
Photo: Margot Hartford © 2017 Houzz
他の地域にあるエクレクティックスタイルのおしゃれなリビング (白い壁、コンクリートの床、標準型暖炉、レンガの暖炉まわり、テレビなし、グレーの床) の写真
他の地域にあるエクレクティックスタイルのおしゃれなリビング (白い壁、コンクリートの床、標準型暖炉、レンガの暖炉まわり、テレビなし、グレーの床) の写真
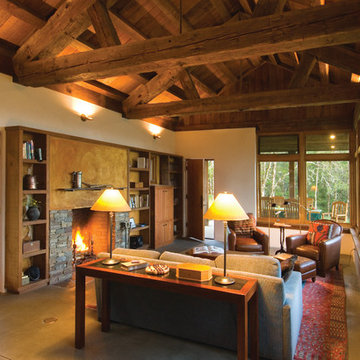
Positioned on a bluff this house looks out to the Columbia Gorge National Scenic Area and to Mount Hood beyond. It provides a year-round gathering place for a mid-west couple, their dispersed families and friends.
Attention was given to views and balancing openness and privacy. Common spaces are generous and allow for the interactions of multiple groups. These areas take in the long, dramatic views and open to exterior porches and terraces. Bedrooms are intimate but are open to natural light and ventilation.
The materials are basic: salvaged barn timber from the early 1900’s, stucco on Rastra Block, stone fireplace & garden walls and concrete counter tops & radiant concrete floors. Generous porches are open to the breeze and provide protection from rain and summer heat.
Bruce Forster Photography
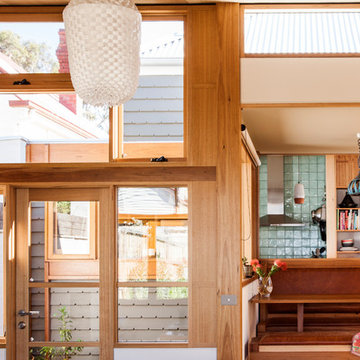
Architect, Newcastle, Emily Wright, Nancybird, wood, airy, contemporary, timber, earthy, mid century modern, Living space with polished concrete floors, a built in fireplace and purpose-built shelving for indoor plants to catch the northern sunlight. Timber framed windows border an internal courtyard that provides natural light, polished concrete floors to the sunken living. Dining space with built-in timber furniture and custom leather seating.
Kitchen in the distance. Timber open shelving and cabinets in the kitchen. Hand made sky blue ceramic tiles line the cooktop splash back. Stand alone cooktop. Carrara Marble benchtop, timber floor boards, hand made tiles, timber kitchen, open shelving, blackboard, walk-in pantry, stainless steel appliances
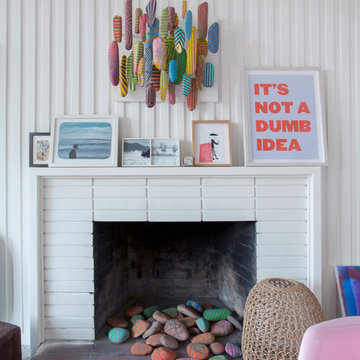
Photo: Margot Hartford © 2017 Houzz
他の地域にあるエクレクティックスタイルのおしゃれなリビング (白い壁、コンクリートの床、標準型暖炉、レンガの暖炉まわり、テレビなし、グレーの床) の写真
他の地域にあるエクレクティックスタイルのおしゃれなリビング (白い壁、コンクリートの床、標準型暖炉、レンガの暖炉まわり、テレビなし、グレーの床) の写真
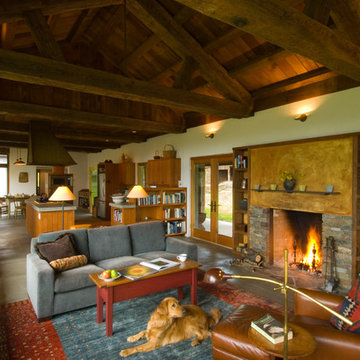
Positioned on a bluff this house looks out to the Columbia Gorge National Scenic Area and to Mount Hood beyond. It provides a year-round gathering place for a mid-west couple, their dispersed families and friends.
Attention was given to views and balancing openness and privacy. Common spaces are generous and allow for the interactions of multiple groups. These areas take in the long, dramatic views and open to exterior porches and terraces. Bedrooms are intimate but are open to natural light and ventilation.
The materials are basic: salvaged barn timber from the early 1900’s, stucco on Rastra Block, stone fireplace & garden walls and concrete counter tops & radiant concrete floors. Generous porches are open to the breeze and provide protection from rain and summer heat.
Bruce Forster Photography
エクレクティックスタイルのリビング (レンガの暖炉まわり、コンクリートの床) の写真
1