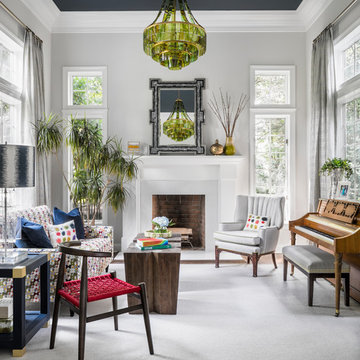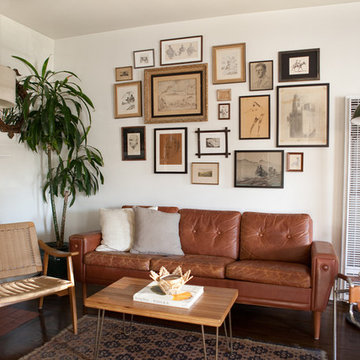エクレクティックスタイルのリビング (レンガの暖炉まわり、濃色無垢フローリング) の写真
絞り込み:
資材コスト
並び替え:今日の人気順
写真 1〜20 枚目(全 220 枚)
1/4
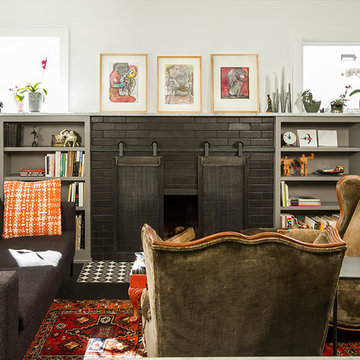
Photo Cred: Seth Hannula
ミネアポリスにあるエクレクティックスタイルのおしゃれなリビング (白い壁、濃色無垢フローリング、標準型暖炉、レンガの暖炉まわり、ライブラリー) の写真
ミネアポリスにあるエクレクティックスタイルのおしゃれなリビング (白い壁、濃色無垢フローリング、標準型暖炉、レンガの暖炉まわり、ライブラリー) の写真
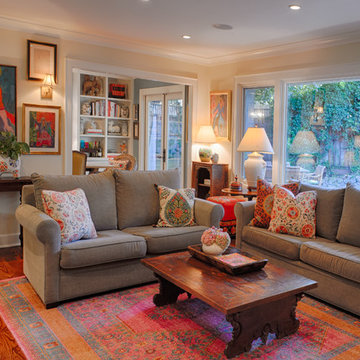
An eclectic / bohemian Ranch style home in California.
Ali Atri Photography
サンフランシスコにあるお手頃価格の中くらいなエクレクティックスタイルのおしゃれなLDK (白い壁、濃色無垢フローリング、標準型暖炉、レンガの暖炉まわり、埋込式メディアウォール) の写真
サンフランシスコにあるお手頃価格の中くらいなエクレクティックスタイルのおしゃれなLDK (白い壁、濃色無垢フローリング、標準型暖炉、レンガの暖炉まわり、埋込式メディアウォール) の写真

他の地域にある高級な広いエクレクティックスタイルのおしゃれなLDK (濃色無垢フローリング、標準型暖炉、レンガの暖炉まわり、茶色い床、表し梁、壁紙、白い壁) の写真
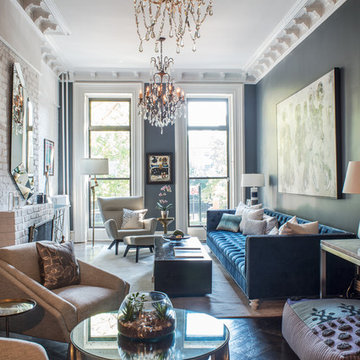
cynthia van elk
ニューヨークにある高級な中くらいなエクレクティックスタイルのおしゃれなLDK (グレーの壁、濃色無垢フローリング、標準型暖炉、レンガの暖炉まわり、テレビなし、黒い床) の写真
ニューヨークにある高級な中くらいなエクレクティックスタイルのおしゃれなLDK (グレーの壁、濃色無垢フローリング、標準型暖炉、レンガの暖炉まわり、テレビなし、黒い床) の写真
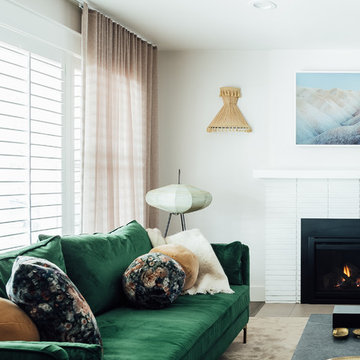
ソルトレイクシティにあるお手頃価格の中くらいなエクレクティックスタイルのおしゃれなリビング (白い壁、濃色無垢フローリング、標準型暖炉、レンガの暖炉まわり、壁掛け型テレビ) の写真
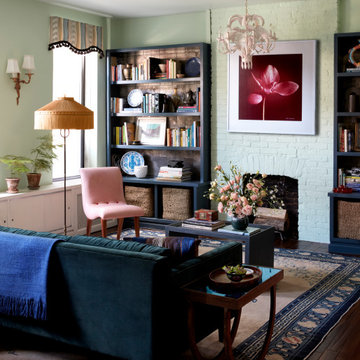
As featured in New York Magazine's Curbed and Brownstoner's weekly design column: New York based interior designer Tara McCauley designed the Park Slope, Brooklyn home of a young woman working in tech who has traveled the world and wanted to incorporate sentimental finds from her travels with a mix of colorful antique and vintage furnishings.
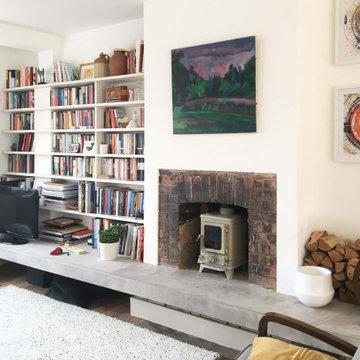
A new raised concrete hearth gives a wide shelf for objects and perching on, and is the base for a wood-burning stove
ロンドンにあるお手頃価格のエクレクティックスタイルのおしゃれなリビング (白い壁、濃色無垢フローリング、薪ストーブ、レンガの暖炉まわり) の写真
ロンドンにあるお手頃価格のエクレクティックスタイルのおしゃれなリビング (白い壁、濃色無垢フローリング、薪ストーブ、レンガの暖炉まわり) の写真
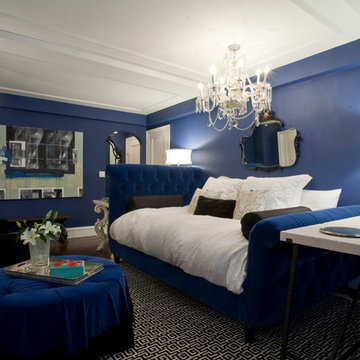
In this studio apartment an upholstered bed serves as a decadent sofa.
ニューヨークにある高級な小さなエクレクティックスタイルのおしゃれなリビング (青い壁、濃色無垢フローリング、標準型暖炉、レンガの暖炉まわり、壁掛け型テレビ) の写真
ニューヨークにある高級な小さなエクレクティックスタイルのおしゃれなリビング (青い壁、濃色無垢フローリング、標準型暖炉、レンガの暖炉まわり、壁掛け型テレビ) の写真
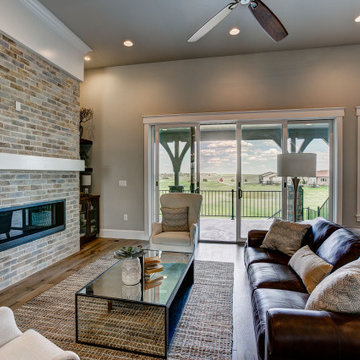
デンバーにある低価格の広いエクレクティックスタイルのおしゃれなリビング (グレーの壁、濃色無垢フローリング、標準型暖炉、レンガの暖炉まわり、壁掛け型テレビ、茶色い床) の写真
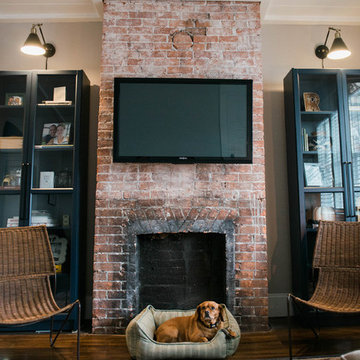
Blue Ikea cabinets, old fireplace, wicker chairs.
ニューヨークにある低価格の小さなエクレクティックスタイルのおしゃれなリビング (グレーの壁、濃色無垢フローリング、標準型暖炉、レンガの暖炉まわり、壁掛け型テレビ) の写真
ニューヨークにある低価格の小さなエクレクティックスタイルのおしゃれなリビング (グレーの壁、濃色無垢フローリング、標準型暖炉、レンガの暖炉まわり、壁掛け型テレビ) の写真
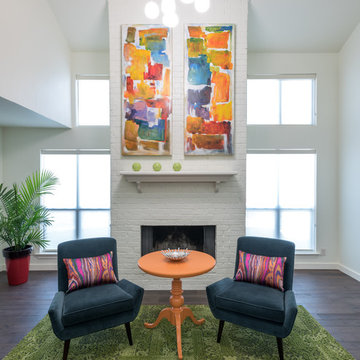
ダラスにある高級な中くらいなエクレクティックスタイルのおしゃれなリビング (白い壁、濃色無垢フローリング、標準型暖炉、レンガの暖炉まわり、テレビなし、茶色い床) の写真
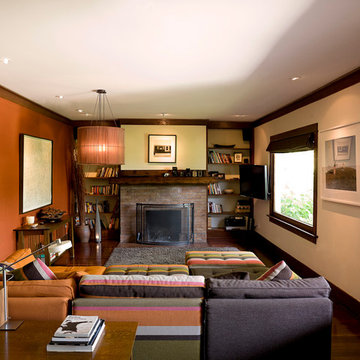
The house has only one family/living room, so I wanted to be sure it was a comfortable and welcoming space. Great for lounging, reading and watching a little TV.
Photo by Misha Gravenor
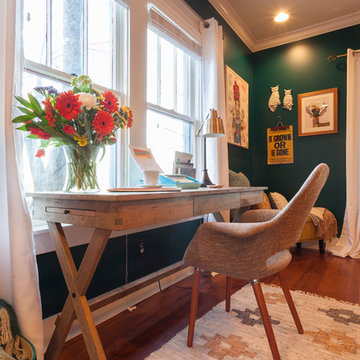
Matt Muller
ナッシュビルにある低価格の中くらいなエクレクティックスタイルのおしゃれな独立型リビング (緑の壁、濃色無垢フローリング、標準型暖炉、レンガの暖炉まわり、壁掛け型テレビ) の写真
ナッシュビルにある低価格の中くらいなエクレクティックスタイルのおしゃれな独立型リビング (緑の壁、濃色無垢フローリング、標準型暖炉、レンガの暖炉まわり、壁掛け型テレビ) の写真
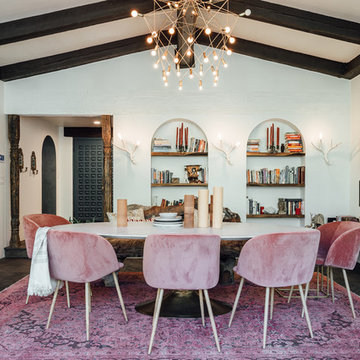
Kerri Fukui
ソルトレイクシティにある高級な広いエクレクティックスタイルのおしゃれなLDK (白い壁、濃色無垢フローリング、標準型暖炉、レンガの暖炉まわり) の写真
ソルトレイクシティにある高級な広いエクレクティックスタイルのおしゃれなLDK (白い壁、濃色無垢フローリング、標準型暖炉、レンガの暖炉まわり) の写真
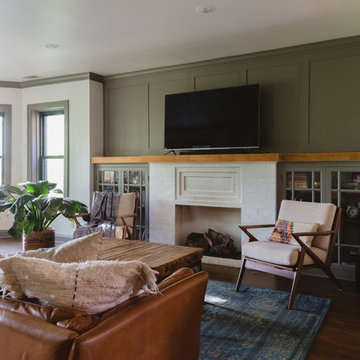
Photo: Rachel Loewen © 2019 Houzz
シカゴにあるエクレクティックスタイルのおしゃれなリビング (緑の壁、濃色無垢フローリング、標準型暖炉、レンガの暖炉まわり、壁掛け型テレビ、茶色い床) の写真
シカゴにあるエクレクティックスタイルのおしゃれなリビング (緑の壁、濃色無垢フローリング、標準型暖炉、レンガの暖炉まわり、壁掛け型テレビ、茶色い床) の写真
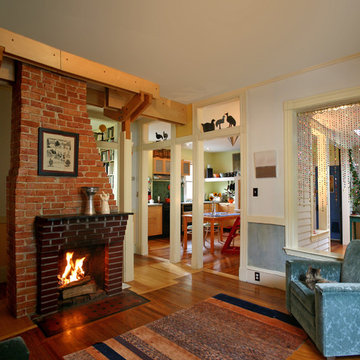
This early 20th century two-family home had not been renovated for many years. Typical to homes of this era, it was subdivided into a series of small rooms that felt dark and crowded. In a series of phased renovations and a small addition, we strategically removed portions of walls to create openness and easy communication between rooms. We left other walls, including window and door openings, intact to create furnishable spaces. The original brick fireplace was stripped of its walls and plaster to create a sculptural and functional centerpiece for the house. A large, glass-block skylight brings natural light deep into the heart of the house while providing a walkable surface on the roof deck above.
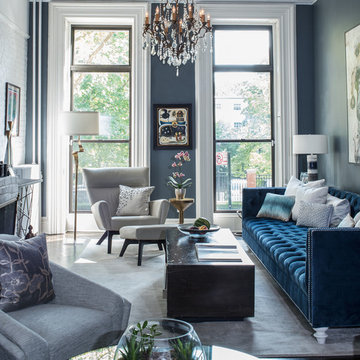
cynthia van elk
ニューヨークにある高級な中くらいなエクレクティックスタイルのおしゃれなLDK (グレーの壁、濃色無垢フローリング、標準型暖炉、レンガの暖炉まわり、テレビなし、黒い床) の写真
ニューヨークにある高級な中くらいなエクレクティックスタイルのおしゃれなLDK (グレーの壁、濃色無垢フローリング、標準型暖炉、レンガの暖炉まわり、テレビなし、黒い床) の写真
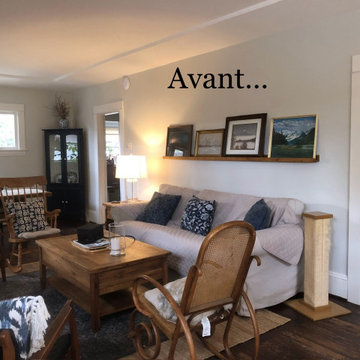
Une magnifique maison de style "Craftsman" des années 1920 à Portland avait besoin d'une transition du style "farm-house" démodé à son aspect actuel funky et fabuleux ! Consultez les photos avant dans la galerie photo pour voir le changement impressionnant !
L'espace était un long rectangle avec deux ouvertures, une depuis l'entrée et une depuis la cuisine. Ces ouvertures ont créé involontairement trois sections. La partie délicate du projet consistait à créer trois zones distinctes, chacune ayant sa propre fonctionnalité et son propre style, tout en faisant de la pièce un ensemble cohérent.
Nous avons choisi d'adopter une palette de couleurs vert foncé, inspirée des couleurs veloutées des années 1920, année d'origine de la maison. Les caractéristiques architecturales typiques du style "Craftsman", telles que les larges encadrements de fenêtres et de portes et les plinthes, ont été peintes en blanc pur pour créer un contraste saisissant avec le vert foncé.
La cliente souhaitait un espace créatif et éclectique, quelque chose de funky mais élégant... Nous avons donc opté pour une palette de couleurs comprenant le vert foncé, le noir, le blanc, la crème et l'or. Le style est éclectique, mêlant des pièces inspirées du milieu du siècle et du design MCM, quelques antiquités japonaises et chinoises, des éléments de décoration funky inspirés des années 70, des éléments de design Art Déco, ainsi que quelques pièces industrielles... Le résultat final est une pièce fabuleuse, amusante et funky, pleine de caractère et de clins d'œil au passé de la maison.
La pièce se compose d'une salle à manger, d'un salon/salle familiale et d'un “coin cocktail"...
La salle à manger est dotée d'un luminaire d'inspiration MCM "Sputnik", d'un tapis Johnathan Adler noir et blanc tourbillonnant, ainsi que d'un ensemble fabuleux de chaises à dossier échelle d'Arne Vodder, fabriquées en Suède dans les années 1960.
Le salon familial présente une immense cheminée en briques qui a été peinte en blanc, avec un écran de projection installé sous le manteau (une solution esthétique, plus élégante qu'une télévision placée au-dessus du manteau) ; un autre tapis Johnathan Adler, cette fois-ci avec un motif inspiré de l'Art déco ; ainsi qu'un grand canapé en cuir couleur cigare, qui contraste magnifiquement avec les murs verts foncés. Et si vous ne l'aviez pas déjà remarqué, la cliente était une grande amatrice de plantes, alors nous en avons mis partout !
Le troisième espace est le “coin cocktail", comme nous aimions l'appeler... Cet espace comprend de superbes chaises en cuir noir inspirées des années 60, un tapis tigre amusant, toujours signé Johnathan Adler, une magnifique table de thé antiquité et une lampe arquée. Cet espace cosy invite à déguster des cocktails !
La recherche de pièces pour ce projet a été sans aucun doute la partie la plus amusante, avec des éléments provenant du monde entier. L’espace offre également la possibilité d’évoluer, car la cliente est une collectionneuse passionnée d’antiquités et d’articles funky !
エクレクティックスタイルのリビング (レンガの暖炉まわり、濃色無垢フローリング) の写真
1
