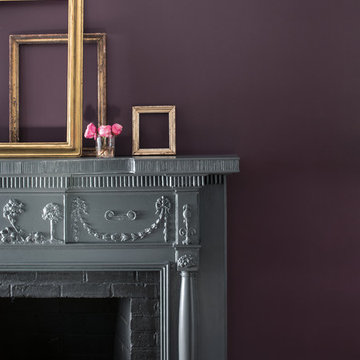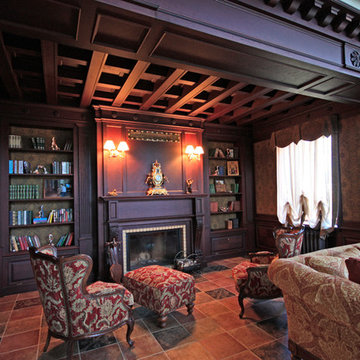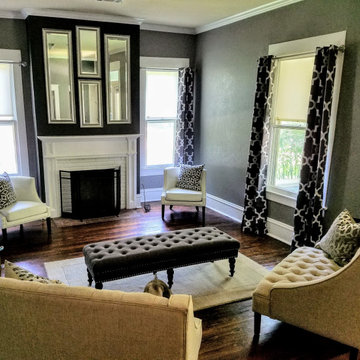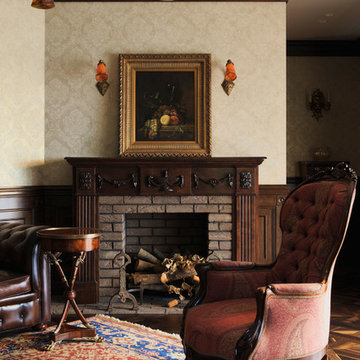ヴィクトリアン調のリビング (レンガの暖炉まわり) の写真
絞り込み:
資材コスト
並び替え:今日の人気順
写真 1〜20 枚目(全 101 枚)
1/3
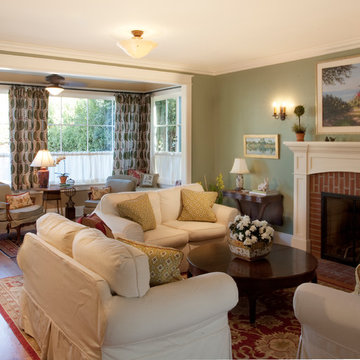
Allen Construction- Contractor
Photography: Brooks Institute
サンタバーバラにある中くらいなヴィクトリアン調のおしゃれなリビング (緑の壁、無垢フローリング、標準型暖炉、レンガの暖炉まわり、テレビなし) の写真
サンタバーバラにある中くらいなヴィクトリアン調のおしゃれなリビング (緑の壁、無垢フローリング、標準型暖炉、レンガの暖炉まわり、テレビなし) の写真
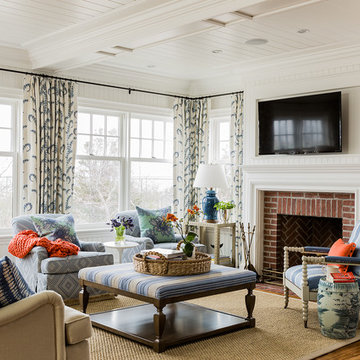
This ocean-front shingled Gambrel style house is home to a young family with little kids who lead an active, outdoor lifestyle. My goal was to create a bespoke, colorful and eclectic interior that looked sophisticated and fresh, but that was tough enough to withstand salt, sand and wet kids galore. The palette of coral and blue is an obvious choice, but we tried to translate it into a less expected, slightly updated way, hence the front door! Liberal use of indoor-outdoor fabrics created a seamless appearance while preserving the utility needed for this full time seaside residence.
photo: Michael J Lee Photography

The floor plan of this beautiful Victorian flat remained largely unchanged since 1890 – making modern living a challenge. With support from our engineering team, the floor plan of the main living space was opened to not only connect the kitchen and the living room but also add a dedicated dining area.
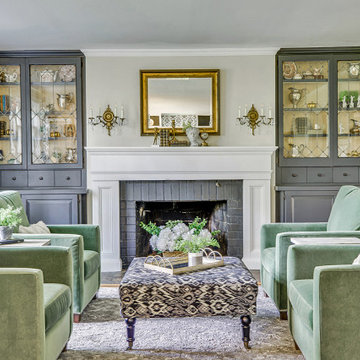
Photo credit: Billy Crowe Media
お手頃価格の中くらいなヴィクトリアン調のおしゃれな独立型リビング (ベージュの壁、無垢フローリング、標準型暖炉、レンガの暖炉まわり、テレビなし、茶色い床) の写真
お手頃価格の中くらいなヴィクトリアン調のおしゃれな独立型リビング (ベージュの壁、無垢フローリング、標準型暖炉、レンガの暖炉まわり、テレビなし、茶色い床) の写真

Multiple seating groups accommodate both intimate and larger gatherings in relaxed formality in the seaside setting. Photo by Durston Saylor
ニューヨークにあるラグジュアリーな巨大なヴィクトリアン調のおしゃれなリビング (青い壁、濃色無垢フローリング、標準型暖炉、レンガの暖炉まわり、青いカーテン) の写真
ニューヨークにあるラグジュアリーな巨大なヴィクトリアン調のおしゃれなリビング (青い壁、濃色無垢フローリング、標準型暖炉、レンガの暖炉まわり、青いカーテン) の写真
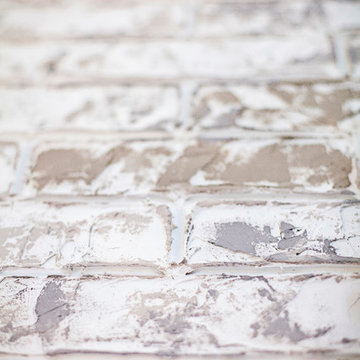
This is a close-up of the "brick." It looks and feels like real brick, but can be done in two days.
Photo credit: Amy Lauda Photography
アトランタにある小さなヴィクトリアン調のおしゃれな独立型リビング (マルチカラーの壁、標準型暖炉、レンガの暖炉まわり) の写真
アトランタにある小さなヴィクトリアン調のおしゃれな独立型リビング (マルチカラーの壁、標準型暖炉、レンガの暖炉まわり) の写真
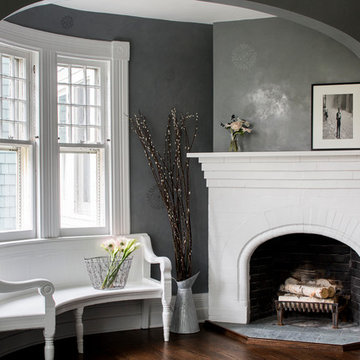
All Interior Cabinetry, Millwork, Trim and Finishes designed by Hudson Home
Architect Studio 1200
Photographer Christian Garibaldi
ボストンにあるヴィクトリアン調のおしゃれなリビング (グレーの壁、濃色無垢フローリング、レンガの暖炉まわり、コーナー設置型暖炉) の写真
ボストンにあるヴィクトリアン調のおしゃれなリビング (グレーの壁、濃色無垢フローリング、レンガの暖炉まわり、コーナー設置型暖炉) の写真
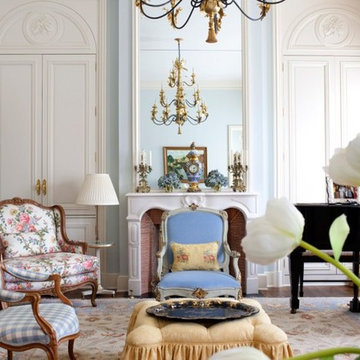
アトランタにある中くらいなヴィクトリアン調のおしゃれなリビング (青い壁、カーペット敷き、テレビなし、標準型暖炉、レンガの暖炉まわり、茶色い床) の写真
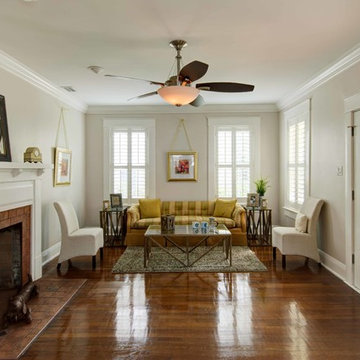
David Sibbitt
タンパにある中くらいなヴィクトリアン調のおしゃれなリビング (白い壁、無垢フローリング、標準型暖炉、レンガの暖炉まわり) の写真
タンパにある中くらいなヴィクトリアン調のおしゃれなリビング (白い壁、無垢フローリング、標準型暖炉、レンガの暖炉まわり) の写真
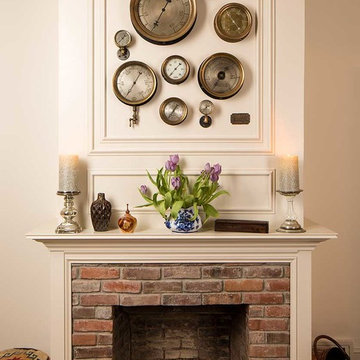
Living Room fireplace before 2021 renovation.
Design by Urban Chalet,
Photo by Tyler Chartier
サンフランシスコにあるお手頃価格の中くらいなヴィクトリアン調のおしゃれな独立型リビング (白い壁、淡色無垢フローリング、標準型暖炉、レンガの暖炉まわり、テレビなし) の写真
サンフランシスコにあるお手頃価格の中くらいなヴィクトリアン調のおしゃれな独立型リビング (白い壁、淡色無垢フローリング、標準型暖炉、レンガの暖炉まわり、テレビなし) の写真
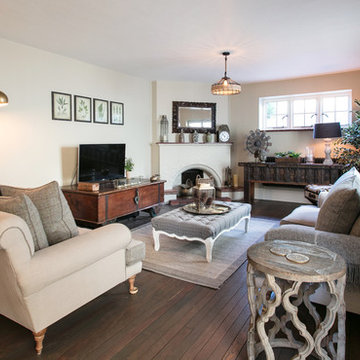
Rebecca Faith Photography
サリーにあるお手頃価格の中くらいなヴィクトリアン調のおしゃれな独立型リビング (グレーの壁、濃色無垢フローリング、コーナー設置型暖炉、レンガの暖炉まわり、据え置き型テレビ、茶色い床) の写真
サリーにあるお手頃価格の中くらいなヴィクトリアン調のおしゃれな独立型リビング (グレーの壁、濃色無垢フローリング、コーナー設置型暖炉、レンガの暖炉まわり、据え置き型テレビ、茶色い床) の写真
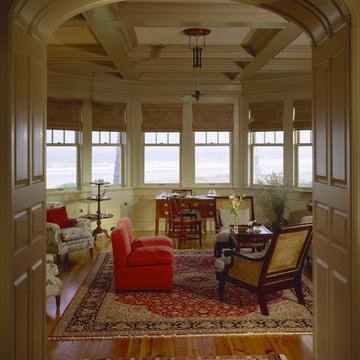
A raised paneled elliptical arched opening leads into the Great Room with wrap around ocean view windows. Rion Rizzo, Creative Sources Photography
チャールストンにある高級な中くらいなヴィクトリアン調のおしゃれなリビング (ベージュの壁、無垢フローリング、レンガの暖炉まわり、テレビなし) の写真
チャールストンにある高級な中くらいなヴィクトリアン調のおしゃれなリビング (ベージュの壁、無垢フローリング、レンガの暖炉まわり、テレビなし) の写真
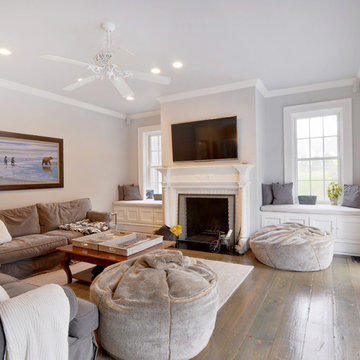
Westport, CT - Family Room: This large family room was part of an addition to a lovely home in Westport, CT we remodeled. A large white door surrounded by extra large windows allows natural light to flow through the room. Which opens the room to a newly renovated composite deck. Beautiful white trim and crown molding outline the room. The room is finished off with recessed lighting, light colored walls, dark hardwood floors, a large decorative ceiling fan with a wall mounted tv above a brick fireplace. Perfect for those New England Winters.
Photography by, Peter Krupeya.
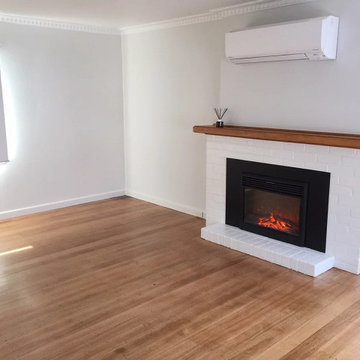
1960s old house renovation. Old carpets removed and restoring original hardwood flooring.
ゴールドコーストにある低価格の中くらいなヴィクトリアン調のおしゃれなLDK (白い壁、レンガの暖炉まわり、ベージュの床) の写真
ゴールドコーストにある低価格の中くらいなヴィクトリアン調のおしゃれなLDK (白い壁、レンガの暖炉まわり、ベージュの床) の写真

シカゴにある高級な中くらいなヴィクトリアン調のおしゃれなリビング (ベージュの壁、無垢フローリング、標準型暖炉、レンガの暖炉まわり、テレビなし、茶色い床、クロスの天井、壁紙、白い天井) の写真
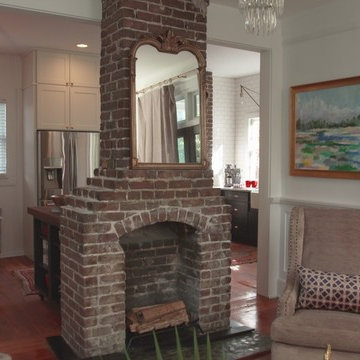
This 1800’s Charleston Victorian home was remodeled inside and out. We painted the exterior, redid the brick wall and entry steps and repaired wood rot. For the interior, we took down a wall to make the space more open and less compartmentalized, which is common in Charleston homes from this period. We were able to save the fireplace to keep the history of the home, but took down the surrounding wall and exposed the original brick, which added character and dimension. The original flooring was also kept and refinished. The kitchen was completely gutted and a secondary stairway was removed to enlarge the space. This modern kitchen renovation included a custom hood, new cabinets, gas range, farm sink, custom island - made to look like a piece of furniture - with a walnut butcher block top from Walnut Woodworks. Finally, we turned an old closet into a half bath and laundry space, which added value and functionality to the home. This project was designed in partnership with Krystine Edwards Real Estate & Design for the HGTV pilot episode, “Move-In Ready,” which aired in May 2016.
ヴィクトリアン調のリビング (レンガの暖炉まわり) の写真
1
