広いエクレクティックスタイルのキッチン (白いキッチンカウンター、大理石カウンター、オニキスカウンター、人工大理石カウンター、木材カウンター、グレーの床、ピンクの床、赤い床) の写真
絞り込み:
資材コスト
並び替え:今日の人気順
写真 1〜20 枚目(全 48 枚)
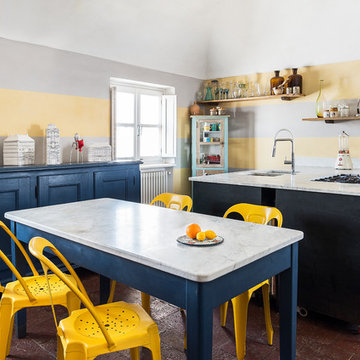
Ph: Paolo Allasia
他の地域にある広いエクレクティックスタイルのおしゃれなキッチン (アンダーカウンターシンク、大理石カウンター、テラコッタタイルの床、赤い床、白いキッチンカウンター、白い調理設備) の写真
他の地域にある広いエクレクティックスタイルのおしゃれなキッチン (アンダーカウンターシンク、大理石カウンター、テラコッタタイルの床、赤い床、白いキッチンカウンター、白い調理設備) の写真
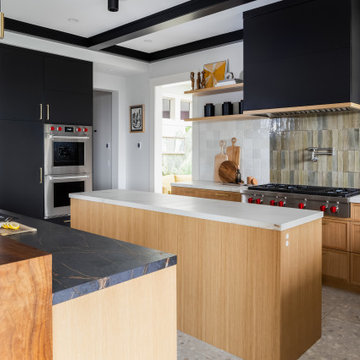
Our Kelowna based clients were eyeing a Vancouver interior designer, although there were plenty of capable ones locally. When we enquired as to why, they said they wanted a unique style, so we set out on our journey together.
The design was totally based on the client’s passion for cooking and entertaining – one of them being an introvert, the other being an extrovert. We decided to fit two islands in the available space, so we started referring to them as “the introvert island” and “the extrovert island”.
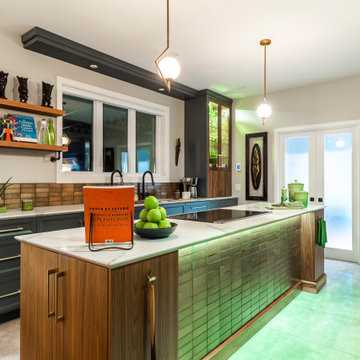
A Well-Designed Kitchen Can Increase the Value of Your Home
The quality and design of the kitchen you install in your home can have an impact on the re-sale value of your property. Investing in a high-quality and well-designed kitchen will not only make your life easier, but you can also expect to get a better price for your home should you wish to sell it in the future. In fact, a new kitchen is listed as one of the top renovations in terms of the ROI.
No matter which part of the home you’re re-decorating, it’s crucial that you pay attention to good design principles. Creating a good design strategy is even more important in kitchen design. The kitchen is now the most important room in the home. In the past, kitchens were simply a place to prepare and eat food, but in modern times the kitchen is the heart of the family home. Our kitchens will often act as a social area, cooking area and a dining room as well as a general living space. This is why good design is so important when planning a kitchen.
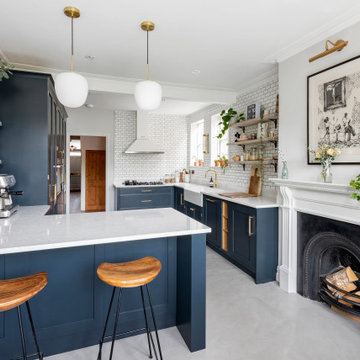
We completely changed the layout in this kitchen allowing the dining are and kitchen to flow into one open space. Now its a room the whole family can enjoy.
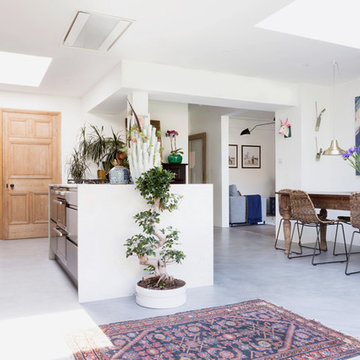
エディンバラにある広いエクレクティックスタイルのおしゃれなキッチン (フラットパネル扉のキャビネット、黒いキャビネット、大理石カウンター、黒いキッチンパネル、セメントタイルの床、グレーの床、白いキッチンカウンター) の写真
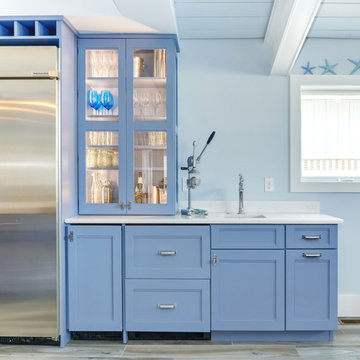
他の地域にある広いエクレクティックスタイルのおしゃれなアイランドキッチン (エプロンフロントシンク、レイズドパネル扉のキャビネット、青いキャビネット、大理石カウンター、マルチカラーのキッチンパネル、セメントタイルのキッチンパネル、シルバーの調理設備、磁器タイルの床、グレーの床、白いキッチンカウンター) の写真

オックスフォードシャーにある高級な広いエクレクティックスタイルのおしゃれなキッチン (ドロップインシンク、グレーのキャビネット、大理石カウンター、茶色いキッチンパネル、木材のキッチンパネル、シルバーの調理設備、磁器タイルの床、グレーの床、白いキッチンカウンター、クロスの天井) の写真
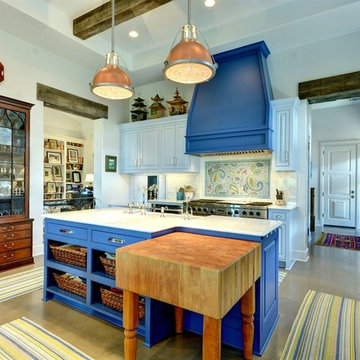
John Siemering Homes. Custom Home Builder in Austin, TX
オースティンにあるラグジュアリーな広いエクレクティックスタイルのおしゃれなキッチン (エプロンフロントシンク、レイズドパネル扉のキャビネット、青いキャビネット、シルバーの調理設備、コンクリートの床、グレーの床、白いキッチンカウンター、大理石カウンター、マルチカラーのキッチンパネル、モザイクタイルのキッチンパネル) の写真
オースティンにあるラグジュアリーな広いエクレクティックスタイルのおしゃれなキッチン (エプロンフロントシンク、レイズドパネル扉のキャビネット、青いキャビネット、シルバーの調理設備、コンクリートの床、グレーの床、白いキッチンカウンター、大理石カウンター、マルチカラーのキッチンパネル、モザイクタイルのキッチンパネル) の写真
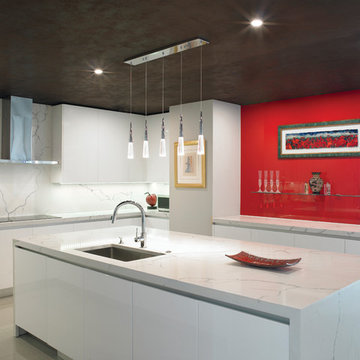
Kitchen
マイアミにあるラグジュアリーな広いエクレクティックスタイルのおしゃれなキッチン (アンダーカウンターシンク、フラットパネル扉のキャビネット、白いキャビネット、大理石カウンター、マルチカラーのキッチンパネル、大理石のキッチンパネル、シルバーの調理設備、白いキッチンカウンター、磁器タイルの床、グレーの床) の写真
マイアミにあるラグジュアリーな広いエクレクティックスタイルのおしゃれなキッチン (アンダーカウンターシンク、フラットパネル扉のキャビネット、白いキャビネット、大理石カウンター、マルチカラーのキッチンパネル、大理石のキッチンパネル、シルバーの調理設備、白いキッチンカウンター、磁器タイルの床、グレーの床) の写真
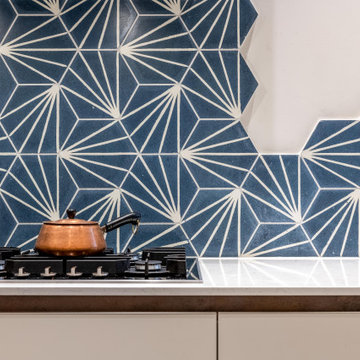
Encaustic blue patterend tiles used as a splashback in a random pattern
ロンドンにあるラグジュアリーな広いエクレクティックスタイルのおしゃれなキッチン (シングルシンク、フラットパネル扉のキャビネット、グレーのキャビネット、大理石カウンター、青いキッチンパネル、セメントタイルのキッチンパネル、パネルと同色の調理設備、セラミックタイルの床、アイランドなし、グレーの床、白いキッチンカウンター) の写真
ロンドンにあるラグジュアリーな広いエクレクティックスタイルのおしゃれなキッチン (シングルシンク、フラットパネル扉のキャビネット、グレーのキャビネット、大理石カウンター、青いキッチンパネル、セメントタイルのキッチンパネル、パネルと同色の調理設備、セラミックタイルの床、アイランドなし、グレーの床、白いキッチンカウンター) の写真
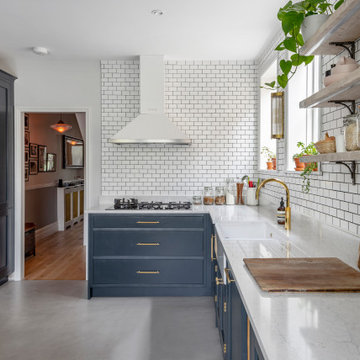
We completely changed the layout in this kitchen allowing the dining are and kitchen to flow into one open space. Now its a room the whole family can enjoy.
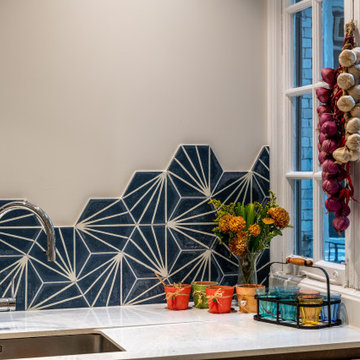
A large but well planned kitchen that provides ample storage and space for a the eat in kitchen table too
ロンドンにあるラグジュアリーな広いエクレクティックスタイルのおしゃれなキッチン (シングルシンク、フラットパネル扉のキャビネット、グレーのキャビネット、大理石カウンター、青いキッチンパネル、セメントタイルのキッチンパネル、パネルと同色の調理設備、セラミックタイルの床、アイランドなし、グレーの床、白いキッチンカウンター) の写真
ロンドンにあるラグジュアリーな広いエクレクティックスタイルのおしゃれなキッチン (シングルシンク、フラットパネル扉のキャビネット、グレーのキャビネット、大理石カウンター、青いキッチンパネル、セメントタイルのキッチンパネル、パネルと同色の調理設備、セラミックタイルの床、アイランドなし、グレーの床、白いキッチンカウンター) の写真
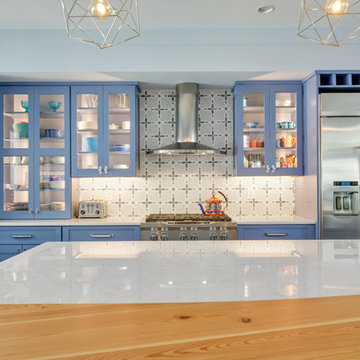
他の地域にある広いエクレクティックスタイルのおしゃれなアイランドキッチン (エプロンフロントシンク、レイズドパネル扉のキャビネット、青いキャビネット、大理石カウンター、マルチカラーのキッチンパネル、セメントタイルのキッチンパネル、シルバーの調理設備、磁器タイルの床、グレーの床、白いキッチンカウンター) の写真
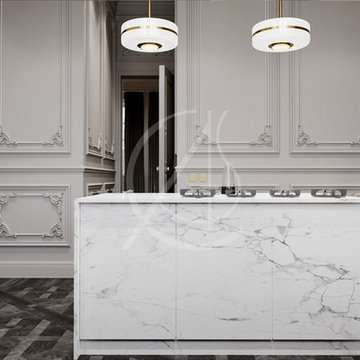
The juxtaposition of the minimal marble kitchen island with the classic paneled walls creates a striking visual effect, following through the eclectic style of the fusion penthouse design located in Al Khobar, Saudi Arabia.
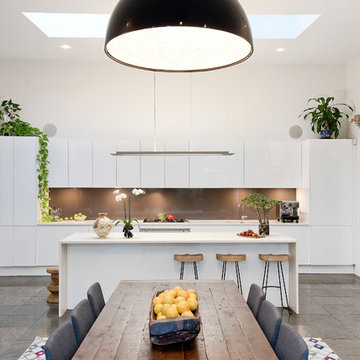
Pilcher Residential
シドニーにある広いエクレクティックスタイルのおしゃれなキッチン (茶色いキッチンパネル、フラットパネル扉のキャビネット、白いキャビネット、人工大理石カウンター、ガラスタイルのキッチンパネル、シルバーの調理設備、スレートの床、グレーの床、白いキッチンカウンター) の写真
シドニーにある広いエクレクティックスタイルのおしゃれなキッチン (茶色いキッチンパネル、フラットパネル扉のキャビネット、白いキャビネット、人工大理石カウンター、ガラスタイルのキッチンパネル、シルバーの調理設備、スレートの床、グレーの床、白いキッチンカウンター) の写真
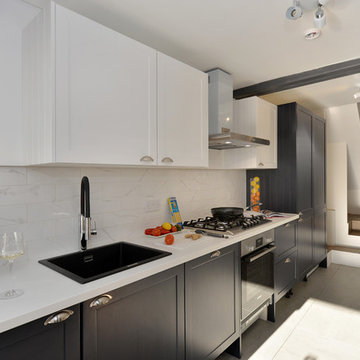
EDGE2 Properties
ロンドンにある高級な広いエクレクティックスタイルのおしゃれなキッチン (一体型シンク、フラットパネル扉のキャビネット、青いキャビネット、人工大理石カウンター、白いキッチンパネル、セラミックタイルのキッチンパネル、パネルと同色の調理設備、コンクリートの床、アイランドなし、グレーの床、白いキッチンカウンター) の写真
ロンドンにある高級な広いエクレクティックスタイルのおしゃれなキッチン (一体型シンク、フラットパネル扉のキャビネット、青いキャビネット、人工大理石カウンター、白いキッチンパネル、セラミックタイルのキッチンパネル、パネルと同色の調理設備、コンクリートの床、アイランドなし、グレーの床、白いキッチンカウンター) の写真
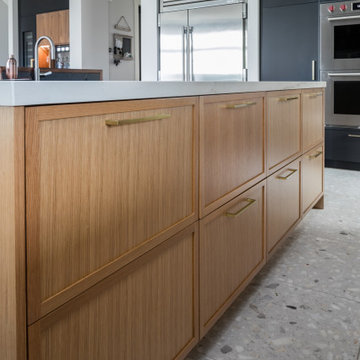
Our Kelowna based clients were eyeing a Vancouver interior designer, although there were plenty of capable ones locally. When we enquired as to why, they said they wanted a unique style, so we set out on our journey together.
The design was totally based on the client’s passion for cooking and entertaining – one of them being an introvert, the other being an extrovert. We decided to fit two islands in the available space, so we started referring to them as “the introvert island” and “the extrovert island”.
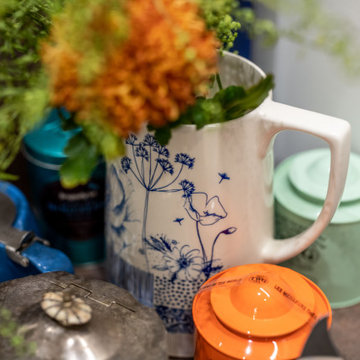
The shelf provides a convenient space to place the coffee machine and assortment of tea pots
ロンドンにあるラグジュアリーな広いエクレクティックスタイルのおしゃれなキッチン (シングルシンク、フラットパネル扉のキャビネット、グレーのキャビネット、大理石カウンター、青いキッチンパネル、セメントタイルのキッチンパネル、パネルと同色の調理設備、セラミックタイルの床、アイランドなし、グレーの床、白いキッチンカウンター) の写真
ロンドンにあるラグジュアリーな広いエクレクティックスタイルのおしゃれなキッチン (シングルシンク、フラットパネル扉のキャビネット、グレーのキャビネット、大理石カウンター、青いキッチンパネル、セメントタイルのキッチンパネル、パネルと同色の調理設備、セラミックタイルの床、アイランドなし、グレーの床、白いキッチンカウンター) の写真
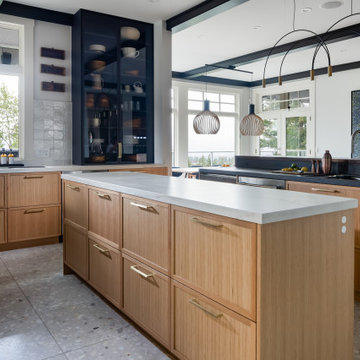
Our Kelowna based clients were eyeing a Vancouver interior designer, although there were plenty of capable ones locally. When we enquired as to why, they said they wanted a unique style, so we set out on our journey together.
The design was totally based on the client’s passion for cooking and entertaining – one of them being an introvert, the other being an extrovert. We decided to fit two islands in the available space, so we started referring to them as “the introvert island” and “the extrovert island”.
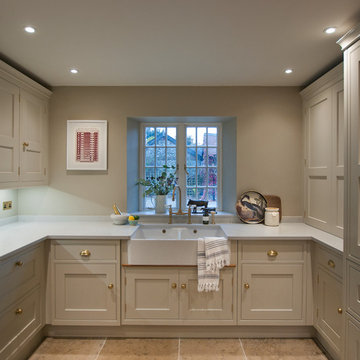
ハンプシャーにある高級な広いエクレクティックスタイルのおしゃれなキッチン (エプロンフロントシンク、シェーカースタイル扉のキャビネット、グレーのキャビネット、人工大理石カウンター、白いキッチンパネル、石スラブのキッチンパネル、シルバーの調理設備、ライムストーンの床、アイランドなし、グレーの床、白いキッチンカウンター) の写真
広いエクレクティックスタイルのキッチン (白いキッチンカウンター、大理石カウンター、オニキスカウンター、人工大理石カウンター、木材カウンター、グレーの床、ピンクの床、赤い床) の写真
1