広いブラウンのエクレクティックスタイルのキッチン (グレーのキッチンカウンター、マルチカラーのキッチンカウンター、無垢フローリング) の写真
絞り込み:
資材コスト
並び替え:今日の人気順
写真 1〜20 枚目(全 41 枚)

The open plan kitchen with a central moveable island is the perfect place to socialise. With a mix of wooden and zinc worktops, the shaker kitchen in grey tones sits comfortably next to exposed brick works of the chimney breast. The original features of the restored cornicing and floorboards work well with the Smeg fridge and the vintage French dresser.

Beautiful, warm kitchen; commercial range and built in coffee station included. (Canine companion not included)
オースティンにあるお手頃価格の広いエクレクティックスタイルのおしゃれなキッチン (アンダーカウンターシンク、落し込みパネル扉のキャビネット、中間色木目調キャビネット、人工大理石カウンター、白いキッチンパネル、石スラブのキッチンパネル、シルバーの調理設備、無垢フローリング、茶色い床、グレーのキッチンカウンター) の写真
オースティンにあるお手頃価格の広いエクレクティックスタイルのおしゃれなキッチン (アンダーカウンターシンク、落し込みパネル扉のキャビネット、中間色木目調キャビネット、人工大理石カウンター、白いキッチンパネル、石スラブのキッチンパネル、シルバーの調理設備、無垢フローリング、茶色い床、グレーのキッチンカウンター) の写真
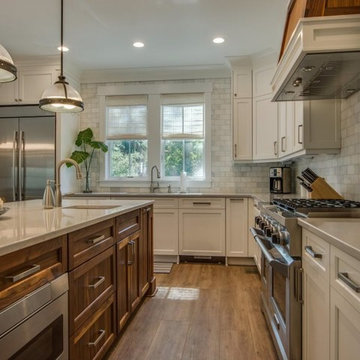
View of the working side of the kitchen island. The seating area is on the opposite side.
他の地域にある広いエクレクティックスタイルのおしゃれなキッチン (アンダーカウンターシンク、シェーカースタイル扉のキャビネット、白いキャビネット、御影石カウンター、白いキッチンパネル、サブウェイタイルのキッチンパネル、シルバーの調理設備、無垢フローリング、茶色い床、グレーのキッチンカウンター) の写真
他の地域にある広いエクレクティックスタイルのおしゃれなキッチン (アンダーカウンターシンク、シェーカースタイル扉のキャビネット、白いキャビネット、御影石カウンター、白いキッチンパネル、サブウェイタイルのキッチンパネル、シルバーの調理設備、無垢フローリング、茶色い床、グレーのキッチンカウンター) の写真

The owners of this historic 1931 property purchased the home, intending to transform it from an outdated duplex to a functional single-family home.
Beginning with the kitchen, the remodel aimed to combine the existing and separate spaces, including a tiny kitchen and cramped eating area, to creating a
comfortable, practical space for their large family to cook, eat and do homework. The main scope of the remodel was to increase light, create flow throughout the
main floor by connecting the kitchen to the dining and living room, and bring in elements of the client's heritage and showcase their travels through the finishes of
the design. The clients hoped to achieve all these while restoring and enhancing the home's original architecture, which was covered up by prior remodels.

Open great room that includes a generous eating area. Custom cherry cabinets include the soffit above the island, and European-style pantries with display storage above.
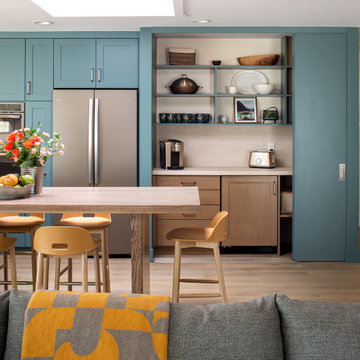
4-door sliding door pantry allows for maximum opening into pantry.
Kitchen, family room and dining room create an open great room space.
Countertops are Dekton. Wood top is from Grothouse, Oak wood with Driftwood finish. Cabinets are from Design Studio West and Sollera Fine Cabinets. Painted cabinet are finished in Dunn Edwards, "Dark Lagoon", DEC788. Wood cabinets are Alder wood with Cottage White with Black Glaze finish. Bar stools by homeowner.
Appliances are GE with
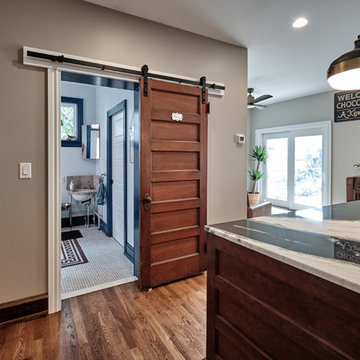
This kitchen in Fishtown, Philadelphia features Sherwin Williams rainstorm blue painted perimeter cabinets with Namib white quartzite countertop. An oak island with panda quartzite countertop includes apron front sink, trash pull out and open display cabinet. Brass hardware accents and black appliances are also featured throughout the kitchen.
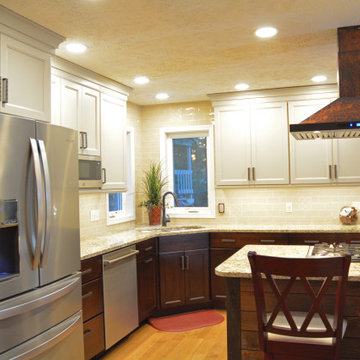
This Okemos kitchen design combines texture, color, and beautiful materials to create a warm, eclectic space. This one-of-a-kind design was inspired by a favorite piece of artwork, the Guatemalan corn paintings hanging in the kitchen. Based on this theme, the kitchen design incorporates white upper cabinets with warm wood base cabinets from Medallion Cabinetry, accented by a granite countertop, Virginia Tile yellow subway tile backsplash, and Top Knobs textured hardware. The large kitchen island includes Great American Spaces ship lap, which is echoed in the adjacent banquette breakfast area. A unique ceiling mounted chimney hood hangs over the island. An adjacent mudroom includes a boot bench and ample storage for a busy family.
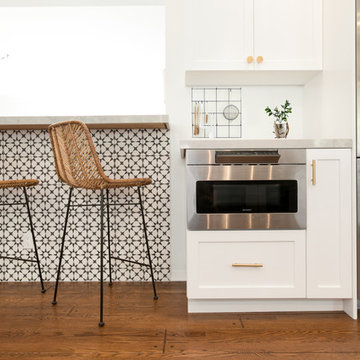
The new open kitchen features custom-made white shaker cabinets with gold pulls and knobs, black fixtures, new hardwood floors, white 5"X5" ceramic tile backsplash, Caesarstone Noble Grey countertops, breakfast bar with pattern cement tile detail, Thermador appliances and new wood clad windows painted black.
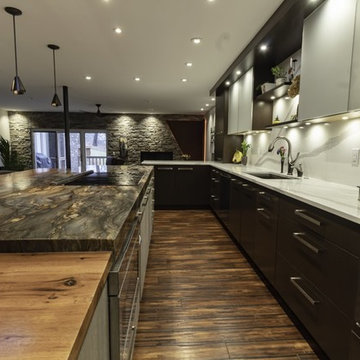
Photos by Jeremy Dupuie
デトロイトにある高級な広いエクレクティックスタイルのおしゃれなキッチン (フラットパネル扉のキャビネット、茶色いキャビネット、木材カウンター、マルチカラーのキッチンパネル、大理石のキッチンパネル、シルバーの調理設備、無垢フローリング、マルチカラーの床、マルチカラーのキッチンカウンター) の写真
デトロイトにある高級な広いエクレクティックスタイルのおしゃれなキッチン (フラットパネル扉のキャビネット、茶色いキャビネット、木材カウンター、マルチカラーのキッチンパネル、大理石のキッチンパネル、シルバーの調理設備、無垢フローリング、マルチカラーの床、マルチカラーのキッチンカウンター) の写真
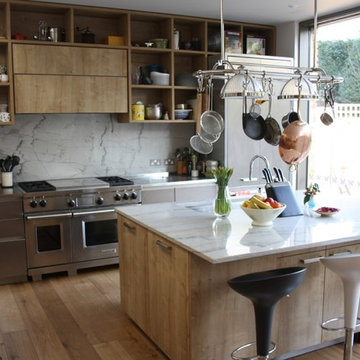
Great project in SW London Oak laminate units and shelving, Quartz counter tops
ロンドンにあるお手頃価格の広いエクレクティックスタイルのおしゃれなキッチン (一体型シンク、フラットパネル扉のキャビネット、中間色木目調キャビネット、珪岩カウンター、グレーのキッチンパネル、石スラブのキッチンパネル、シルバーの調理設備、無垢フローリング、グレーのキッチンカウンター) の写真
ロンドンにあるお手頃価格の広いエクレクティックスタイルのおしゃれなキッチン (一体型シンク、フラットパネル扉のキャビネット、中間色木目調キャビネット、珪岩カウンター、グレーのキッチンパネル、石スラブのキッチンパネル、シルバーの調理設備、無垢フローリング、グレーのキッチンカウンター) の写真
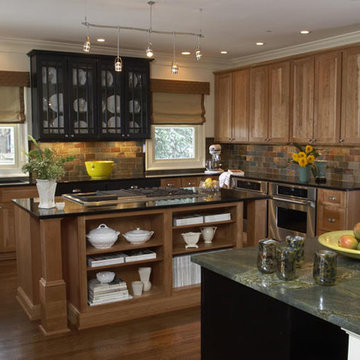
Anne Free (designer), Richard Stevens (architect), Allyson Bradberry (stylist), Jeff Herr (photos), Forsyth Fabrics (shades) Allen Bush (glass pendants & tumblers), Diversified Cabinets (cabinets).
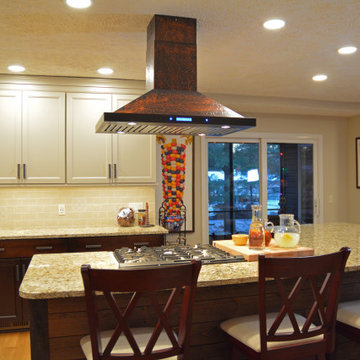
This Okemos kitchen design combines texture, color, and beautiful materials to create a warm, eclectic space. This one-of-a-kind design was inspired by a favorite piece of artwork, the Guatemalan corn paintings hanging in the kitchen. Based on this theme, the kitchen design incorporates white upper cabinets with warm wood base cabinets from Medallion Cabinetry, accented by a granite countertop, Virginia Tile yellow subway tile backsplash, and Top Knobs textured hardware. The large kitchen island includes Great American Spaces ship lap, which is echoed in the adjacent banquette breakfast area. A unique ceiling mounted chimney hood hangs over the island. An adjacent mudroom includes a boot bench and ample storage for a busy family.
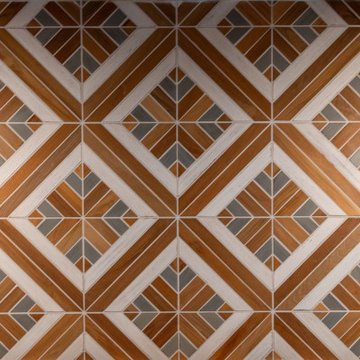
The Kitchen of this home was flooded after we remodeled it 2 years ago, so we went back to work. Adjusting a few things the clients wish they had done last time. Adding a wine fridge, shrinking the island so there was no seam down the middle and changing the backsplash. The accent wall made of reclaimed teak was not damaged, so that was great news. Indoteak wood tiles, Eurostone and Caesarstone quartz counter tops, Walker Zanger backsplash.
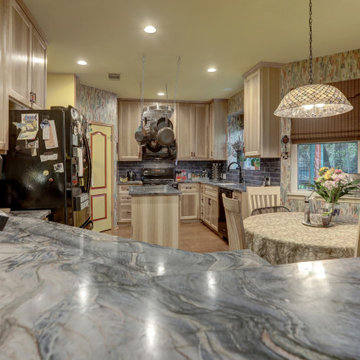
Adams Company, Austin, Texas, 2022 Regional CotY Award Winner, Residential Kitchen $30,000 to $60,000
オースティンにあるお手頃価格の広いエクレクティックスタイルのおしゃれなキッチン (アンダーカウンターシンク、落し込みパネル扉のキャビネット、淡色木目調キャビネット、御影石カウンター、ベージュキッチンパネル、セラミックタイルのキッチンパネル、シルバーの調理設備、無垢フローリング、マルチカラーのキッチンカウンター) の写真
オースティンにあるお手頃価格の広いエクレクティックスタイルのおしゃれなキッチン (アンダーカウンターシンク、落し込みパネル扉のキャビネット、淡色木目調キャビネット、御影石カウンター、ベージュキッチンパネル、セラミックタイルのキッチンパネル、シルバーの調理設備、無垢フローリング、マルチカラーのキッチンカウンター) の写真
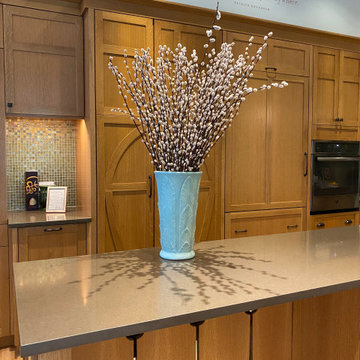
Hand-crafted cabinetry with Arts & Crafts influence. Bar attaches to kitchen cabinets. Hand painted quote on soffit above kitchen cabinets
ニューヨークにあるラグジュアリーな広いエクレクティックスタイルのおしゃれなI型キッチン (落し込みパネル扉のキャビネット、中間色木目調キャビネット、人工大理石カウンター、セラミックタイルのキッチンパネル、無垢フローリング、グレーのキッチンカウンター) の写真
ニューヨークにあるラグジュアリーな広いエクレクティックスタイルのおしゃれなI型キッチン (落し込みパネル扉のキャビネット、中間色木目調キャビネット、人工大理石カウンター、セラミックタイルのキッチンパネル、無垢フローリング、グレーのキッチンカウンター) の写真
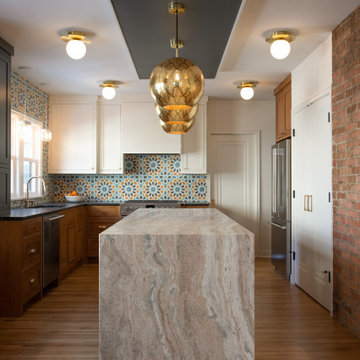
The owners of this historic 1931 property purchased the home, intending to transform it from an outdated duplex to a functional single-family home.
Beginning with the kitchen, the remodel aimed to combine the existing and separate spaces, including a tiny kitchen and cramped eating area, to creating a
comfortable, practical space for their large family to cook, eat and do homework. The main scope of the remodel was to increase light, create flow throughout the
main floor by connecting the kitchen to the dining and living room, and bring in elements of the client's heritage and showcase their travels through the finishes of
the design. The clients hoped to achieve all these while restoring and enhancing the home's original architecture, which was covered up by prior remodels.
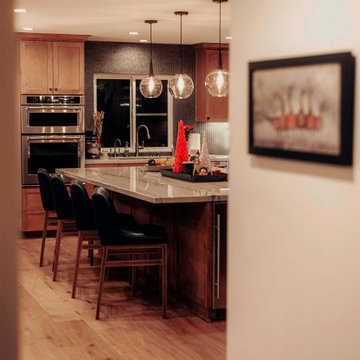
We had the opportunity to enhance the common areas of this residence with holiday décor. It was a delightful experience to adorn the mantel, tables, sofas, kitchen, and bathroom in the festive spirit of Christmas.
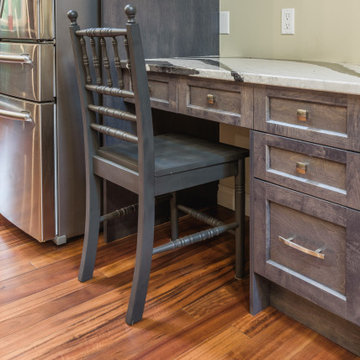
他の地域にあるお手頃価格の広いエクレクティックスタイルのおしゃれなキッチン (アンダーカウンターシンク、シェーカースタイル扉のキャビネット、濃色木目調キャビネット、クオーツストーンカウンター、黒いキッチンパネル、セラミックタイルのキッチンパネル、シルバーの調理設備、無垢フローリング、茶色い床、マルチカラーのキッチンカウンター、三角天井) の写真
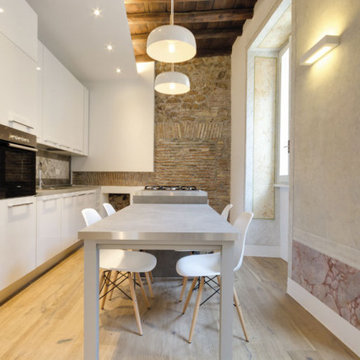
La linearità della cucina bianca mima le delicate paraste in marmo e contrasta con la parete a fronte dal respiro antico.
ローマにある広いエクレクティックスタイルのおしゃれなI型キッチン (ドロップインシンク、フラットパネル扉のキャビネット、白いキャビネット、大理石カウンター、グレーのキッチンパネル、セラミックタイルのキッチンパネル、白い調理設備、無垢フローリング、ベージュの床、グレーのキッチンカウンター、表し梁) の写真
ローマにある広いエクレクティックスタイルのおしゃれなI型キッチン (ドロップインシンク、フラットパネル扉のキャビネット、白いキャビネット、大理石カウンター、グレーのキッチンパネル、セラミックタイルのキッチンパネル、白い調理設備、無垢フローリング、ベージュの床、グレーのキッチンカウンター、表し梁) の写真
広いブラウンのエクレクティックスタイルのキッチン (グレーのキッチンカウンター、マルチカラーのキッチンカウンター、無垢フローリング) の写真
1