低価格の、高級なエクレクティックスタイルのキッチン (ガラスタイルのキッチンパネル、ボーダータイルのキッチンパネル、石タイルのキッチンパネル) の写真
絞り込み:
資材コスト
並び替え:今日の人気順
写真 21〜40 枚目(全 835 枚)
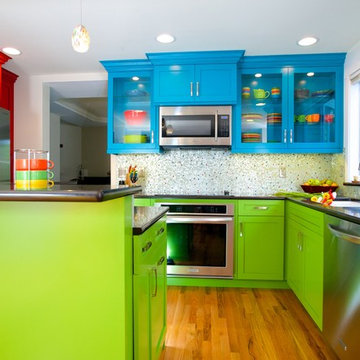
Personality and functionality ooze from this bright and cheery 1-cook kitchen. Existing ceiling lighting was retained for the process of recompartmentalization.
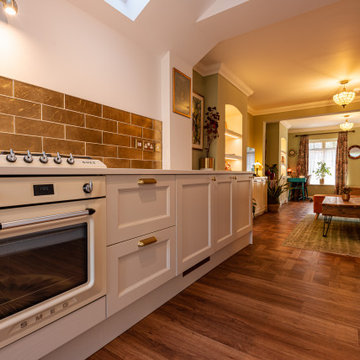
The brief for this design was to create a contemporary space with Indian inspiration. A tapestry of the Goddess Kali formed the basis of the design with rich oranges, warm greens and golds featuring throughout the space. The kitchen was built at the rear of the space and designed from scratch. Tiffany lighting, luxurious fabrics and reclaimed furniture are just a few of the standout features in this design.
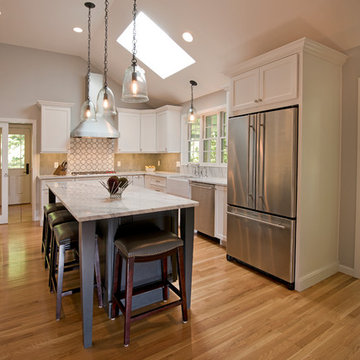
A beautiful kitchen and screen porch addition in Boxford, MA created by our Salem, NH team.
Photography by John Gauvin.
ボストンにある高級な広いエクレクティックスタイルのおしゃれなキッチン (エプロンフロントシンク、シェーカースタイル扉のキャビネット、白いキャビネット、大理石カウンター、グレーのキッチンパネル、ガラスタイルのキッチンパネル、シルバーの調理設備、淡色無垢フローリング) の写真
ボストンにある高級な広いエクレクティックスタイルのおしゃれなキッチン (エプロンフロントシンク、シェーカースタイル扉のキャビネット、白いキャビネット、大理石カウンター、グレーのキッチンパネル、ガラスタイルのキッチンパネル、シルバーの調理設備、淡色無垢フローリング) の写真

フィラデルフィアにある高級な中くらいなエクレクティックスタイルのおしゃれなキッチン (エプロンフロントシンク、シェーカースタイル扉のキャビネット、中間色木目調キャビネット、珪岩カウンター、緑のキッチンパネル、ガラスタイルのキッチンパネル、白い調理設備、無垢フローリング、茶色い床、白いキッチンカウンター) の写真
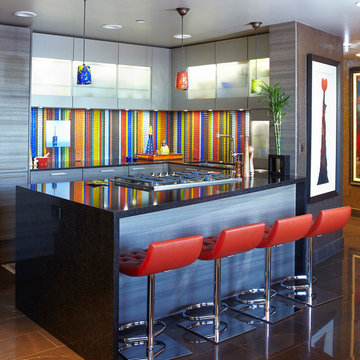
Designed by Tatiana Bacci of Poggenpohl Photos by Jill Broussard
ヒューストンにある高級な小さなエクレクティックスタイルのおしゃれなキッチン (シングルシンク、フラットパネル扉のキャビネット、グレーのキャビネット、クオーツストーンカウンター、マルチカラーのキッチンパネル、ボーダータイルのキッチンパネル、パネルと同色の調理設備、磁器タイルの床、アイランドなし、茶色い床) の写真
ヒューストンにある高級な小さなエクレクティックスタイルのおしゃれなキッチン (シングルシンク、フラットパネル扉のキャビネット、グレーのキャビネット、クオーツストーンカウンター、マルチカラーのキッチンパネル、ボーダータイルのキッチンパネル、パネルと同色の調理設備、磁器タイルの床、アイランドなし、茶色い床) の写真
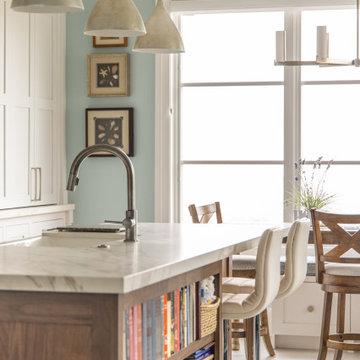
ソルトレイクシティにある高級な中くらいなエクレクティックスタイルのおしゃれなキッチン (エプロンフロントシンク、シェーカースタイル扉のキャビネット、白いキャビネット、白いキッチンパネル、ガラスタイルのキッチンパネル、パネルと同色の調理設備、無垢フローリング、茶色い床、白いキッチンカウンター) の写真
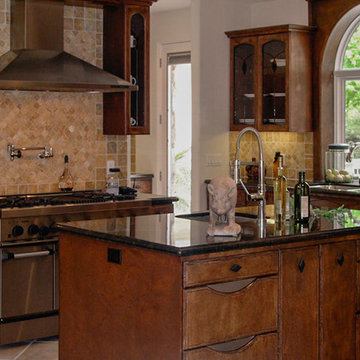
Kitchen island #1 from breakfast.
ロサンゼルスにある高級な広いエクレクティックスタイルのおしゃれなマルチアイランドキッチン (ダブルシンク、ヴィンテージ仕上げキャビネット、御影石カウンター、ベージュキッチンパネル、石タイルのキッチンパネル、シルバーの調理設備、ライムストーンの床) の写真
ロサンゼルスにある高級な広いエクレクティックスタイルのおしゃれなマルチアイランドキッチン (ダブルシンク、ヴィンテージ仕上げキャビネット、御影石カウンター、ベージュキッチンパネル、石タイルのキッチンパネル、シルバーの調理設備、ライムストーンの床) の写真
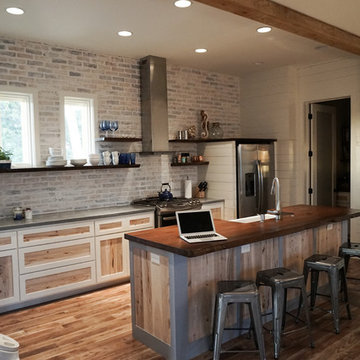
Anthony J. Vallee
マイアミにある高級な中くらいなエクレクティックスタイルのおしゃれなキッチン (エプロンフロントシンク、シェーカースタイル扉のキャビネット、淡色木目調キャビネット、木材カウンター、石タイルのキッチンパネル、シルバーの調理設備、無垢フローリング) の写真
マイアミにある高級な中くらいなエクレクティックスタイルのおしゃれなキッチン (エプロンフロントシンク、シェーカースタイル扉のキャビネット、淡色木目調キャビネット、木材カウンター、石タイルのキッチンパネル、シルバーの調理設備、無垢フローリング) の写真
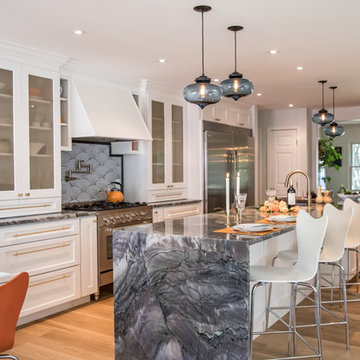
This is an addition to a small cape code home, it consists of an open floor plan kitchen, breakfast and family room.
White shaker cabinets, with gold details. 14' island functions as the main hub with a beautiful quartzite counter top and blue handblown glass pendants from Niche Moderne. The floor is a wide plank white oak flooring with a matte finish.
Ytk Photography

Alban Gega Photography
ボストンにある高級な中くらいなエクレクティックスタイルのおしゃれなキッチン (エプロンフロントシンク、シェーカースタイル扉のキャビネット、ベージュのキャビネット、クオーツストーンカウンター、メタリックのキッチンパネル、ガラスタイルのキッチンパネル、シルバーの調理設備、無垢フローリング) の写真
ボストンにある高級な中くらいなエクレクティックスタイルのおしゃれなキッチン (エプロンフロントシンク、シェーカースタイル扉のキャビネット、ベージュのキャビネット、クオーツストーンカウンター、メタリックのキッチンパネル、ガラスタイルのキッチンパネル、シルバーの調理設備、無垢フローリング) の写真
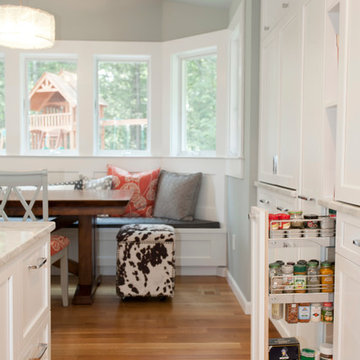
Spices are tucked away, yet within easy access to a bake center that is in the adjacent cabinetry. Photography by Chrissy Racho.
ブリッジポートにある高級な広いエクレクティックスタイルのおしゃれなキッチン (アンダーカウンターシンク、落し込みパネル扉のキャビネット、白いキャビネット、珪岩カウンター、グレーのキッチンパネル、石タイルのキッチンパネル、シルバーの調理設備、淡色無垢フローリング) の写真
ブリッジポートにある高級な広いエクレクティックスタイルのおしゃれなキッチン (アンダーカウンターシンク、落し込みパネル扉のキャビネット、白いキャビネット、珪岩カウンター、グレーのキッチンパネル、石タイルのキッチンパネル、シルバーの調理設備、淡色無垢フローリング) の写真
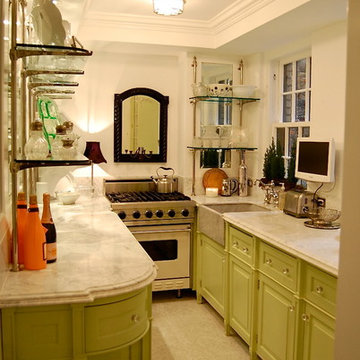
Urban kitchen with lacquered cabinetry and french bistro shelving
ニューヨークにある高級な中くらいなエクレクティックスタイルのおしゃれなキッチン (エプロンフロントシンク、インセット扉のキャビネット、緑のキャビネット、大理石カウンター、白いキッチンパネル、シルバーの調理設備、大理石の床、石タイルのキッチンパネル、アイランドなし) の写真
ニューヨークにある高級な中くらいなエクレクティックスタイルのおしゃれなキッチン (エプロンフロントシンク、インセット扉のキャビネット、緑のキャビネット、大理石カウンター、白いキッチンパネル、シルバーの調理設備、大理石の床、石タイルのキッチンパネル、アイランドなし) の写真

フェニックスにある高級な広いエクレクティックスタイルのおしゃれなキッチン (アンダーカウンターシンク、フラットパネル扉のキャビネット、御影石カウンター、ガラスタイルのキッチンパネル、シルバーの調理設備、無垢フローリング、茶色い床、黒いキャビネット、マルチカラーのキッチンパネル、グレーのキッチンカウンター) の写真

Blind corners with pull out trays eliminate the need to reach inside the cabinet. The pull out table concealed behind a drawer front adds additional function.
JBL Photography
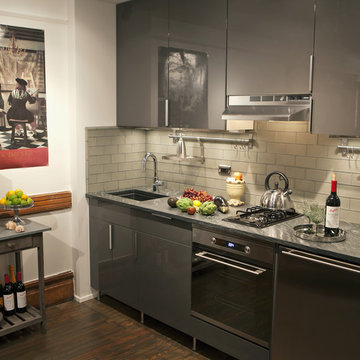
Gerri Hernandez
ニューヨークにある低価格の小さなエクレクティックスタイルのおしゃれなI型キッチン (アンダーカウンターシンク、グレーのキャビネット、緑のキッチンパネル、ガラスタイルのキッチンパネル、シルバーの調理設備) の写真
ニューヨークにある低価格の小さなエクレクティックスタイルのおしゃれなI型キッチン (アンダーカウンターシンク、グレーのキャビネット、緑のキッチンパネル、ガラスタイルのキッチンパネル、シルバーの調理設備) の写真
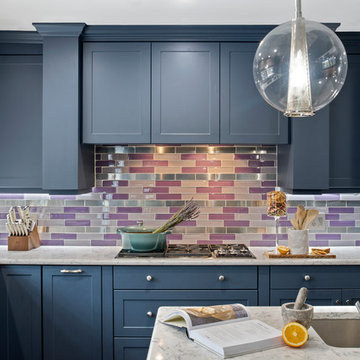
This cabinet refacing project includes classic Shaker style doors in Colonial Blue. Counter-tops are white marble. The backsplash is a combination of purple, gray and white glass subway tiles. The mix of color and styles creates an eclectic design that is fresh and fun!
www.kitchenmagic.com

A redesign of the kitchen opens up the space to adjoining rooms and creates more storage and a large island with seating for five. Design and build by Meadowlark Design+Build in Ann Arbor, Michigan. Photography by Sean Carter.

This 1960s split-level home desperately needed a change - not bigger space, just better. We removed the walls between the kitchen, living, and dining rooms to create a large open concept space that still allows a clear definition of space, while offering sight lines between spaces and functions. Homeowners preferred an open U-shape kitchen rather than an island to keep kids out of the cooking area during meal-prep, while offering easy access to the refrigerator and pantry. Green glass tile, granite countertops, shaker cabinets, and rustic reclaimed wood accents highlight the unique character of the home and family. The mix of farmhouse, contemporary and industrial styles make this house their ideal home.
Outside, new lap siding with white trim, and an accent of shake shingles under the gable. The new red door provides a much needed pop of color. Landscaping was updated with a new brick paver and stone front stoop, walk, and landscaping wall.
Project Photography by Kmiecik Imagery.

Production cabinets wre ordered in blue, green and yellow. Chairs were painted with pantry door and red cabinetry. Colorful accessories, cutlery and tableware accentuate the character.
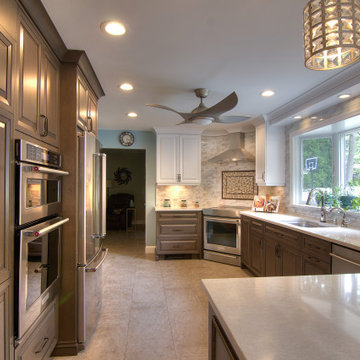
This Eclectic Open Concept Kitchen has ample counter space for several people to work in this spacious kitchen. The dark driftwood colored bottom cabinets anchor and define this kitchen, while the white stained upper cabinets, glass tile back splash and white Cambria Quartz counter tops bring a sense of light and space.
低価格の、高級なエクレクティックスタイルのキッチン (ガラスタイルのキッチンパネル、ボーダータイルのキッチンパネル、石タイルのキッチンパネル) の写真
2