中くらいなエクレクティックスタイルのキッチン (全タイプのキッチンパネルの素材、茶色いキッチンカウンター、グレーのキッチンカウンター、黄色いキッチンカウンター) の写真
絞り込み:
資材コスト
並び替え:今日の人気順
写真 1〜20 枚目(全 704 枚)
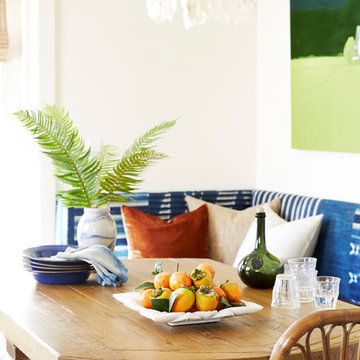
サンフランシスコにある高級な中くらいなエクレクティックスタイルのおしゃれなキッチン (エプロンフロントシンク、シェーカースタイル扉のキャビネット、白いキャビネット、大理石カウンター、グレーのキッチンパネル、テラコッタタイルのキッチンパネル、シルバーの調理設備、無垢フローリング、茶色い床、グレーのキッチンカウンター) の写真
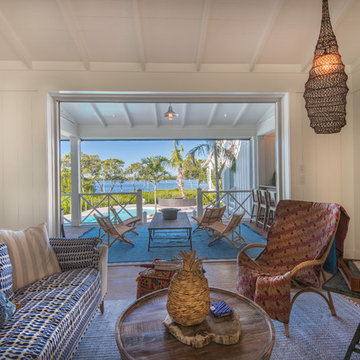
タンパにあるお手頃価格の中くらいなエクレクティックスタイルのおしゃれなキッチン (アンダーカウンターシンク、シェーカースタイル扉のキャビネット、白いキャビネット、ライムストーンカウンター、白いキッチンパネル、サブウェイタイルのキッチンパネル、パネルと同色の調理設備、淡色無垢フローリング、ベージュの床、グレーのキッチンカウンター) の写真

A l’entrada, una catifa de mosaic hidràulic en rep i ens dona pas a la cuina.
Una illa central i una campana extractora d’acer inoxidable penjant que combina amb el gris dels mobles de la cuina on hi tenim tots els electrodomèstics integrats.
La cuina queda separada per una estructura de fusta i vidre que tot i que delimita l’espai, deixa passar la llum i les vistes a través seu.

メルボルンにあるお手頃価格の中くらいなエクレクティックスタイルのおしゃれなキッチン (アンダーカウンターシンク、フラットパネル扉のキャビネット、ピンクのキャビネット、木材カウンター、白いキッチンパネル、モザイクタイルのキッチンパネル、シルバーの調理設備、ラミネートの床、黄色い床、黄色いキッチンカウンター) の写真

Jenny was open to using IKEA cabinetry throughout, but ultimately decided on Semihandmade’s Light Gray Shaker door style. “I wanted to maximize storage, maintain affordability, and spice up visual interest by mixing up shelving and closed cabinets,” she says. “And I wanted to display nice looking things and hide uglier things, like Tupperware pieces.” This was key as her original kitchen was dark, cramped and had inefficient storage, such as wire racks pressed up against her refrigerator and limited counter space. To remedy this, the upper cabinetry is mixed asymmetrically throughout, over the long run of countertops along the wall by the refrigerator and above the food prep area and above the stove. “Stylistically, these cabinets blended well with the butcher block countertops and the large Moroccan/Spanish tile design on the floor,” she notes.
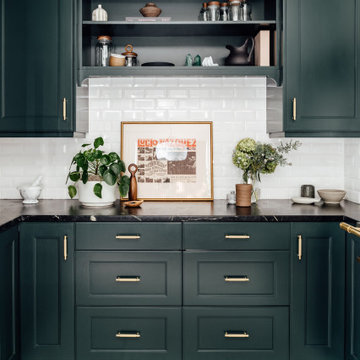
We went dark on the cabinets to integrate with the rest of the house, added a traditional runner with colors that tie in the dining room and lots of earth-toned, hand-made accessories to soften the kitchen and make it more approachable.

サンフランシスコにある中くらいなエクレクティックスタイルのおしゃれなキッチン (エプロンフロントシンク、シェーカースタイル扉のキャビネット、濃色木目調キャビネット、コンクリートカウンター、青いキッチンパネル、セラミックタイルのキッチンパネル、シルバーの調理設備、コンクリートの床、アイランドなし、グレーの床、グレーのキッチンカウンター) の写真

This 1960s split-level home desperately needed a change - not bigger space, just better. We removed the walls between the kitchen, living, and dining rooms to create a large open concept space that still allows a clear definition of space, while offering sight lines between spaces and functions. Homeowners preferred an open U-shape kitchen rather than an island to keep kids out of the cooking area during meal-prep, while offering easy access to the refrigerator and pantry. Green glass tile, granite countertops, shaker cabinets, and rustic reclaimed wood accents highlight the unique character of the home and family. The mix of farmhouse, contemporary and industrial styles make this house their ideal home.
Outside, new lap siding with white trim, and an accent of shake shingles under the gable. The new red door provides a much needed pop of color. Landscaping was updated with a new brick paver and stone front stoop, walk, and landscaping wall.
Project Photography by Kmiecik Imagery.
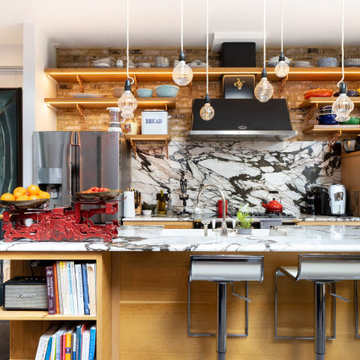
ロンドンにある高級な中くらいなエクレクティックスタイルのおしゃれなキッチン (アンダーカウンターシンク、中間色木目調キャビネット、大理石カウンター、マルチカラーのキッチンパネル、大理石のキッチンパネル、グレーの床、グレーのキッチンカウンター) の写真
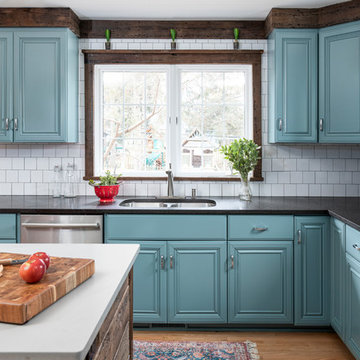
It all started with a retro red fridge. Next came the teal cabinet paint color, and then the custom island made of reclaimed wood. Of course there is also the shiplap on the ceiling, the 3 different pendant lights, the concrete quartz countertop, and the retro stools. The sum of the parts equals a kitchen that is second to none!
Photo: Picture Perfect House

MMI Design was hired to assist our client with with an extensive kitchen, living room, and dining remodel. The original floor plan was overly compartmentalized and the kitchen may have been the tiniest kitchen on the planet! By taking out a wall which separated the spaces and stealing square footage from the under-utilized dining room, MMI was able to transform the space into a light, bright and open floor plan. The new kitchen has room for multiple cooks with all the bells and whistles of modern day kitchens, and the living spaces are large enough to entertain friends and family. We are especially proud of this project, as we believe it is not only beautiful but also transformative in terms of the new livability of the spaces.

Birch Plywood Kitchen with recessed J handles and stainless steel recessed kick-board with a floating plywood shelf that sits above a splash back of geometric tiles. Plants, decorative and kitchen accessories sit on the shelf. The movable plywood island is on large orange castors and has a stainless steel worktop and contains a single oven and induction hob. The back of the island is a peg-board with a hand painted panel behind so that all the colours show through the holes. Pegs are used to hang toys and on. Orange and yellow curly cables provide the electrical connection to the oven and hob. The perimeter run of cabinets has a concrete worktop and houses the sink and tall integrated fridge/freezer and slimline full height larder with internal pull out drawers. The walls are painted in Dulux Noble Grey and Garden Grey. The flooring is engineered oak in a grey finish.
Charlie O'beirne - Lukonic Photography

The original stained glass window nestles behind a farmhouse sink, traditional faucet, and bold cabinetry. Little green accent lighting and glassware echo the window colors. Dark walnut knobs and butcherblock countertops create usable surfaces in this chef's kitchen.
Design: @dewdesignchicago
Photography: @erinkonrathphotography
Styling: Natalie Marotta Style

A kitchen revamp was in order for a local chef and his wife who, manages a local B&B. The foodie duo were tired of their dingy, poorly designed, 1980's style kitchen and desired a bright and open work space where they can kick back and prepare delicious meals for themselves, when they aren't cooking for other people.
The space was gutted and reconfigured, switching the sink and stove placement, and situating the refrigerator on the opposite wall, to create a better work triangle.
Budget constraints dictated a plan that will be done in phases, and allows more cabinets to be added at a later date, where the open pantry currently lives.
A rolling cabinet, with butcher block top, situated to the right of the stove, (unfinished by the cabinet company at the time of the photo shoot), can be pulled into the room to provide a portable island.
Budget friendly materials were sourced, including luxury vinyl tile for the floors, that mimics the look of concrete, and laminate counter tops that evoke the look of granite.
New lighting, bright subway tile and a sparkle of brass over the sink, make this new kitchen sparkle. Photos by Lisa Wood - Lark and Loom

Complete Kitchen remodel, only thing that remained from original kitchen is hardwood floor. Focal point behind gas range is waterjet marble insert. Reclaimed wood island. Photography: Sabine Klingler Kane, KK Design Koncepts, Laguna Niguel, CA

ボルチモアにある高級な中くらいなエクレクティックスタイルのおしゃれなキッチン (アンダーカウンターシンク、シェーカースタイル扉のキャビネット、白いキャビネット、クオーツストーンカウンター、青いキッチンパネル、セラミックタイルのキッチンパネル、シルバーの調理設備、セラミックタイルの床、グレーの床、グレーのキッチンカウンター) の写真
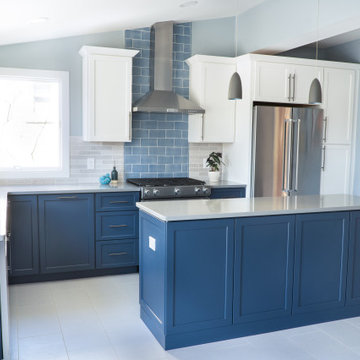
ボルチモアにある高級な中くらいなエクレクティックスタイルのおしゃれなキッチン (アンダーカウンターシンク、シェーカースタイル扉のキャビネット、白いキャビネット、クオーツストーンカウンター、青いキッチンパネル、セラミックタイルのキッチンパネル、シルバーの調理設備、セラミックタイルの床、グレーの床、グレーのキッチンカウンター) の写真

サンクトペテルブルクにあるお手頃価格の中くらいなエクレクティックスタイルのおしゃれなキッチン (アンダーカウンターシンク、淡色木目調キャビネット、クオーツストーンカウンター、グレーのキッチンパネル、クオーツストーンのキッチンパネル、黒い調理設備、ラミネートの床、茶色い床、グレーのキッチンカウンター、落し込みパネル扉のキャビネット) の写真

View of kitchen, from great room, looking into the dining area.
他の地域にある中くらいなエクレクティックスタイルのおしゃれなキッチン (アンダーカウンターシンク、シェーカースタイル扉のキャビネット、白いキャビネット、御影石カウンター、青いキッチンパネル、サブウェイタイルのキッチンパネル、シルバーの調理設備、無垢フローリング、茶色い床、グレーのキッチンカウンター) の写真
他の地域にある中くらいなエクレクティックスタイルのおしゃれなキッチン (アンダーカウンターシンク、シェーカースタイル扉のキャビネット、白いキャビネット、御影石カウンター、青いキッチンパネル、サブウェイタイルのキッチンパネル、シルバーの調理設備、無垢フローリング、茶色い床、グレーのキッチンカウンター) の写真

Gourmet kitchen
オースティンにあるお手頃価格の中くらいなエクレクティックスタイルのおしゃれなキッチン (無垢フローリング、アンダーカウンターシンク、落し込みパネル扉のキャビネット、中間色木目調キャビネット、大理石カウンター、ベージュキッチンパネル、石スラブのキッチンパネル、シルバーの調理設備、茶色い床、グレーのキッチンカウンター) の写真
オースティンにあるお手頃価格の中くらいなエクレクティックスタイルのおしゃれなキッチン (無垢フローリング、アンダーカウンターシンク、落し込みパネル扉のキャビネット、中間色木目調キャビネット、大理石カウンター、ベージュキッチンパネル、石スラブのキッチンパネル、シルバーの調理設備、茶色い床、グレーのキッチンカウンター) の写真
中くらいなエクレクティックスタイルのキッチン (全タイプのキッチンパネルの素材、茶色いキッチンカウンター、グレーのキッチンカウンター、黄色いキッチンカウンター) の写真
1